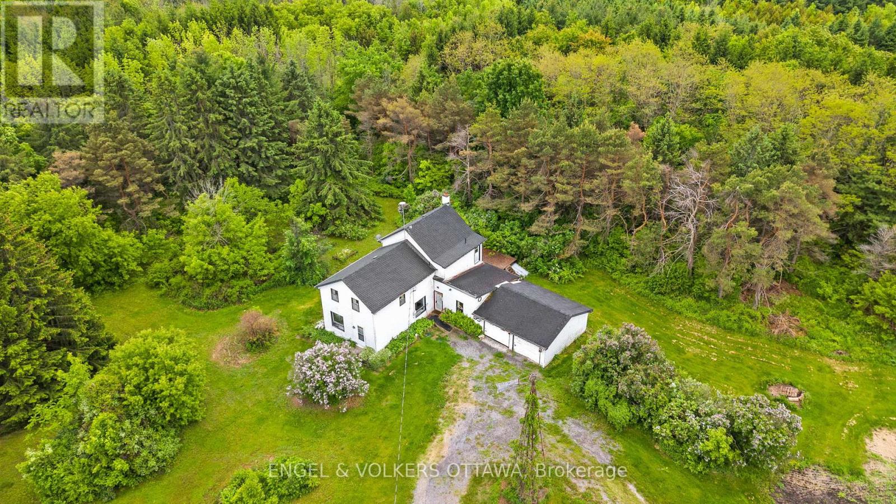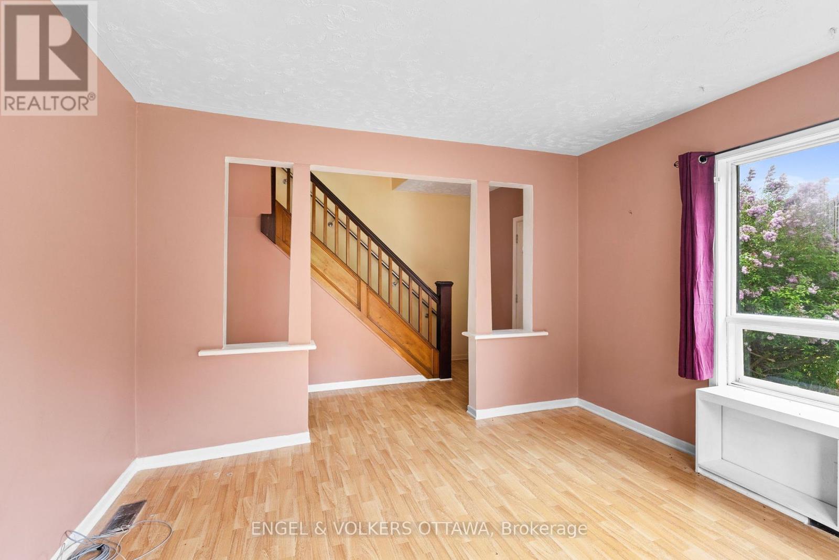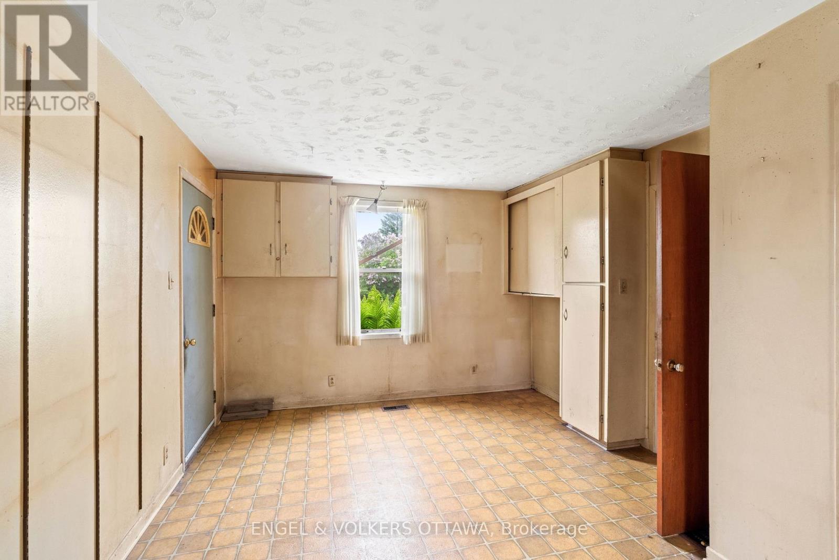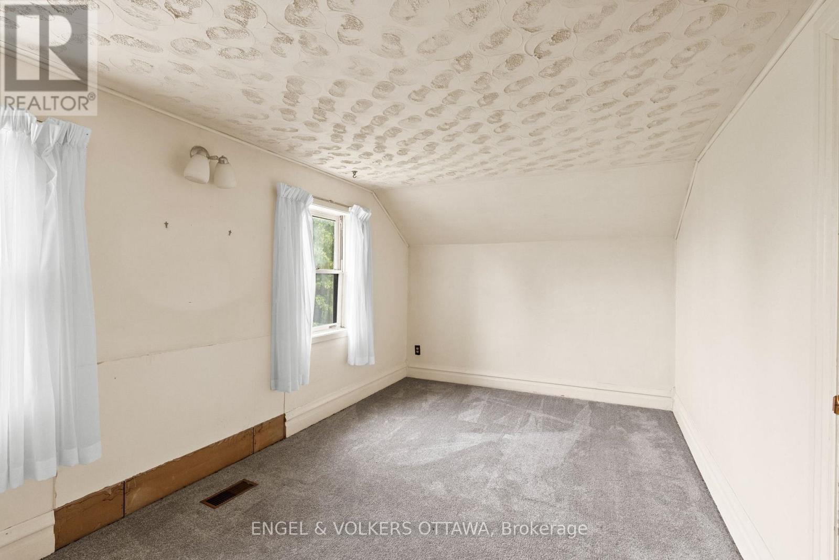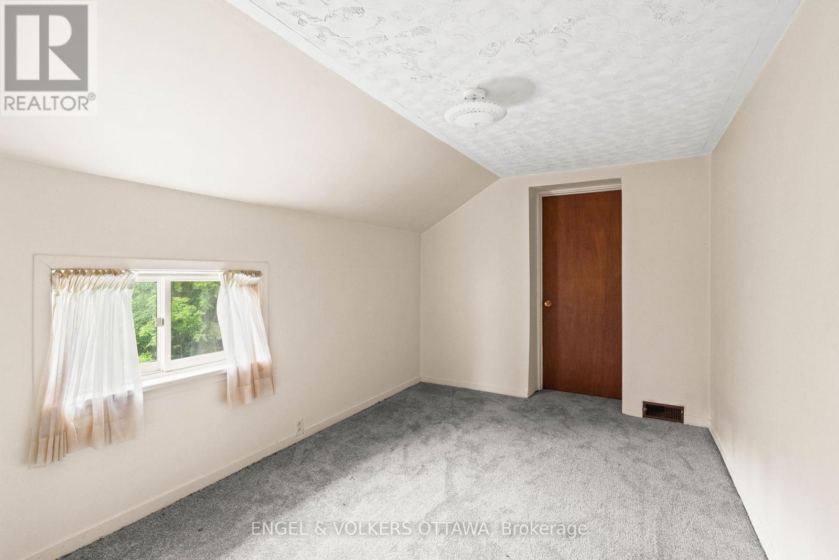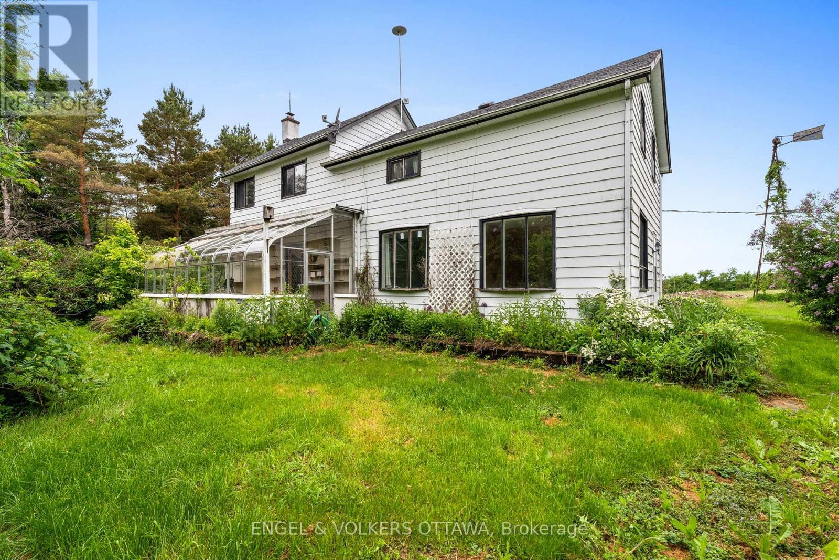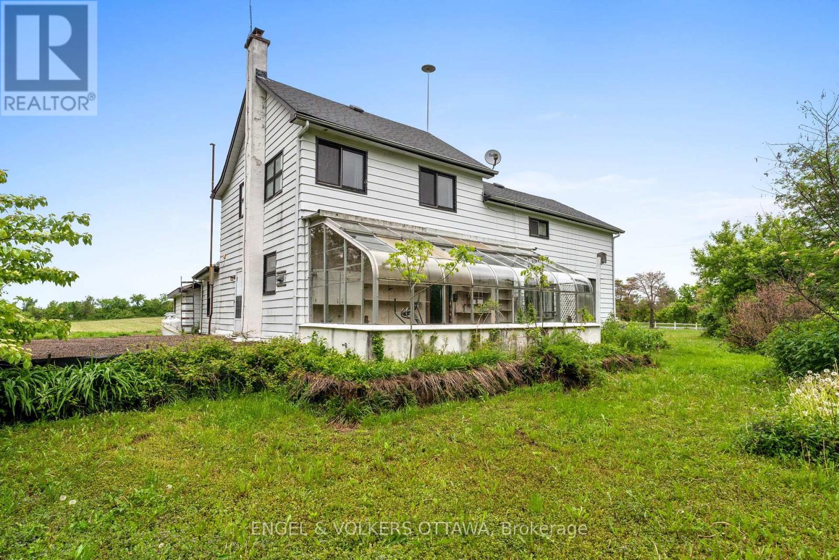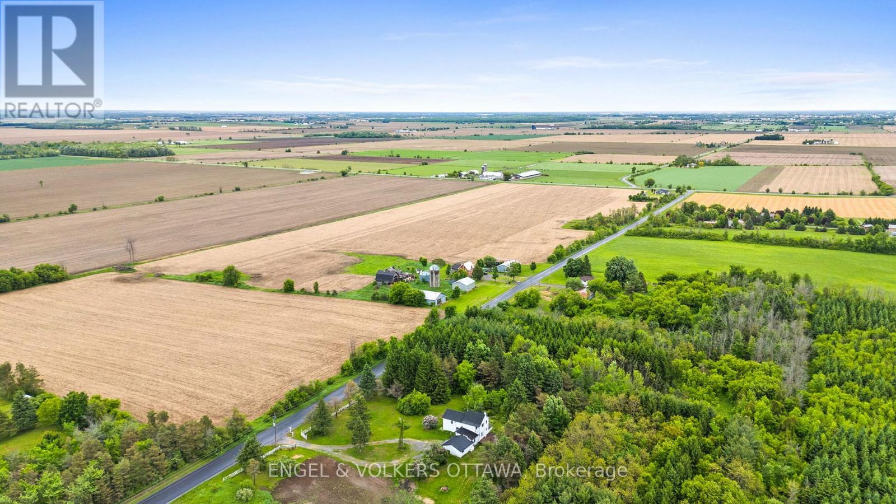3 卧室
2 浴室
2000 - 2500 sqft
中央空调
风热取暖
$399,900
1344 Rodney Lane. Discover the potential of this private country retreat! Nestled on approximately 1.39 acres, this charming two-storey, three-bedroom home offers ample space and character. The main floor features generous living areas including a front parlour, cozy living room, formal dining room, kitchen, spacious great room, bright solarium, and convenient main floor laundry. Upstairs, the second level hosts a large primary bedroom, two additional bedrooms, and a full bathroom. The full, unfinished basement provides plenty of storage or future living space. This property is being sold *as is, where is* and includes all fixtures and chattels in their current condition. Sale is conditional upon severance. A perfect opportunity to restore and customize your dream country home! (id:44758)
房源概要
|
MLS® Number
|
X12192155 |
|
房源类型
|
民宅 |
|
社区名字
|
707 - North Dundas (Winchester) Twp |
|
设备类型
|
热水器, Propane Tank |
|
特征
|
Sump Pump |
|
总车位
|
10 |
|
租赁设备类型
|
热水器, Propane Tank |
详 情
|
浴室
|
2 |
|
地上卧房
|
3 |
|
总卧房
|
3 |
|
赠送家电包括
|
Water Softener, Water Treatment, 洗碗机, 烘干机, 炉子, 洗衣机, 冰箱 |
|
地下室进展
|
已完成 |
|
地下室类型
|
Full (unfinished) |
|
施工种类
|
独立屋 |
|
空调
|
中央空调 |
|
外墙
|
铝壁板 |
|
地基类型
|
混凝土 |
|
客人卫生间(不包含洗浴)
|
1 |
|
供暖方式
|
Propane |
|
供暖类型
|
压力热风 |
|
储存空间
|
2 |
|
内部尺寸
|
2000 - 2500 Sqft |
|
类型
|
独立屋 |
|
设备间
|
Drilled Well |
车 位
土地
|
英亩数
|
无 |
|
污水道
|
Septic System |
|
土地深度
|
261 Ft |
|
土地宽度
|
232 Ft ,7 In |
|
不规则大小
|
232.6 X 261 Ft |
|
规划描述
|
住宅 |
房 间
| 楼 层 |
类 型 |
长 度 |
宽 度 |
面 积 |
|
二楼 |
第二卧房 |
5.2 m |
3 m |
5.2 m x 3 m |
|
二楼 |
第三卧房 |
2 m |
3.77 m |
2 m x 3.77 m |
|
二楼 |
主卧 |
7.2 m |
5.88 m |
7.2 m x 5.88 m |
|
二楼 |
浴室 |
10.3 m |
3.77 m |
10.3 m x 3.77 m |
|
一楼 |
Solarium |
2.13 m |
5.87 m |
2.13 m x 5.87 m |
|
一楼 |
衣帽间 |
6.33 m |
3.74 m |
6.33 m x 3.74 m |
|
一楼 |
餐厅 |
4.12 m |
2.68 m |
4.12 m x 2.68 m |
|
一楼 |
家庭房 |
3.96 m |
5.89 m |
3.96 m x 5.89 m |
|
一楼 |
厨房 |
4.12 m |
3.31 m |
4.12 m x 3.31 m |
|
一楼 |
客厅 |
613 m |
3.74 m |
613 m x 3.74 m |
设备间
https://www.realtor.ca/real-estate/28407542/1344-rodney-lane-north-dundas-707-north-dundas-winchester-twp


