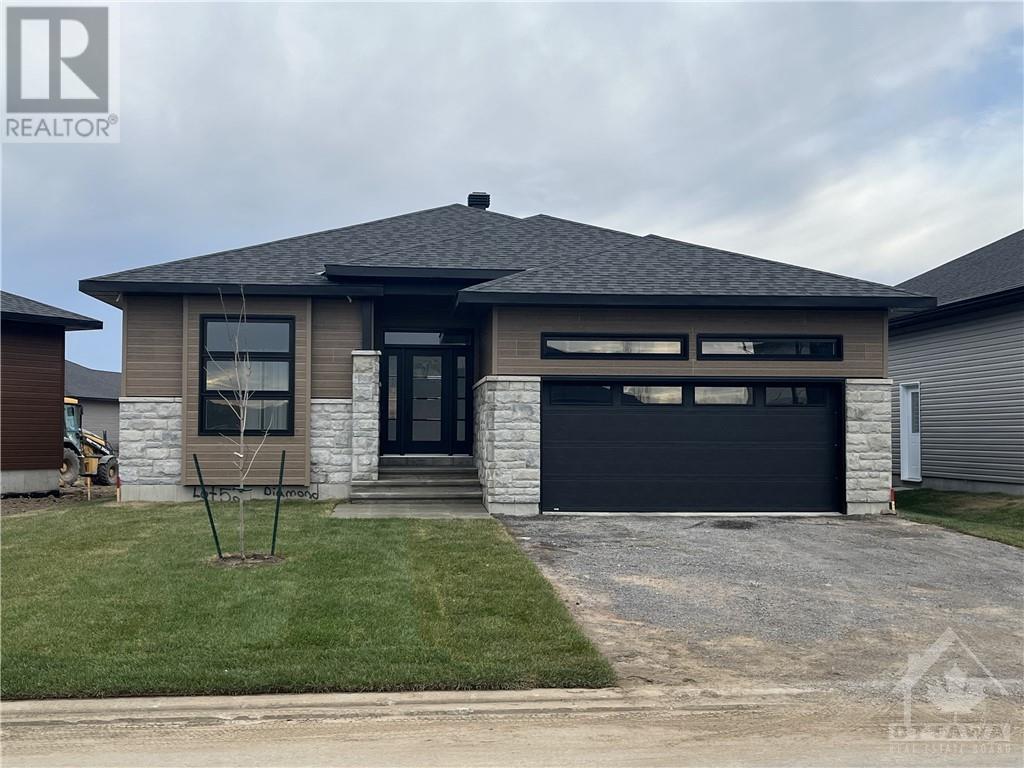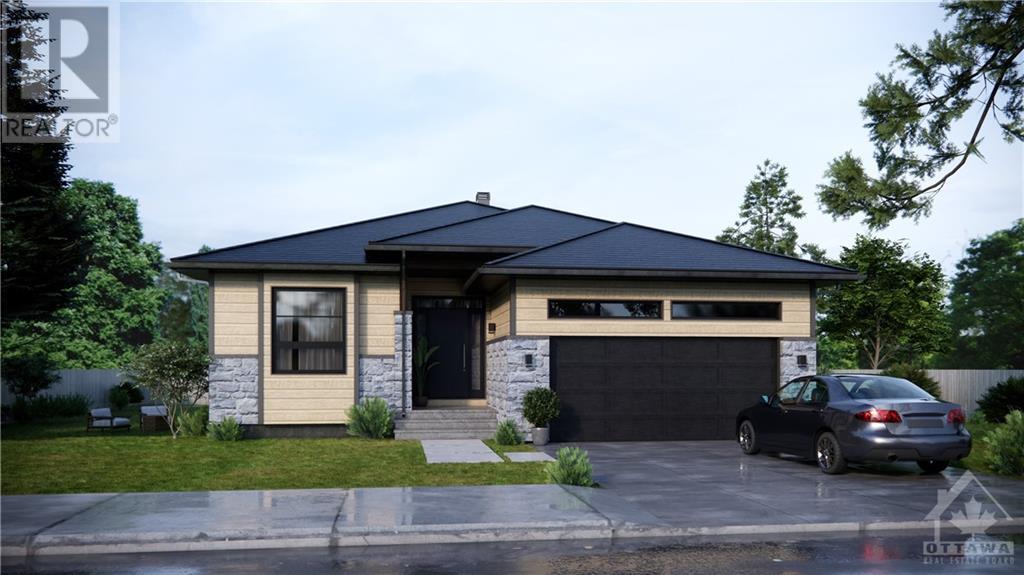3 卧室
2 浴室
平房
中央空调, 换气器
Hot Water Radiator Heat
$889,900
Flooring: Tile, Discover comfort and style in this inviting 3-bedroom bungalow nestled on a generous lot. Featuring hardwood and ceramic flooring throughout, a modern kitchen complete with quartz countertops, backsplash, walk-in pantry, and large island, this home offers an open concept layout connecting the kitchen, living, and dining areas seamlessly. The spacious primary bedroom includes an ensuite bathroom and a large walk-in closet, while the living room boasts a coffered ceiling and a cozy fireplace. Convenient amenities like a laundry room and walk-in closet off the garage entrance add practicality, and a side entrance to the basement stair offers potential for an in-law suite or future apartment. With stone and premium siding on the main elevation enhancing curb appeal, this bungalow combines modern upgrades with functional design. This home is currently under construction. Renderings are for illustrative purposes. Finishes are subject to change., Flooring: Hardwood (id:44758)
房源概要
|
MLS® Number
|
X9516328 |
|
房源类型
|
民宅 |
|
临近地区
|
Morris Village |
|
社区名字
|
607 - Clarence/Rockland Twp |
|
附近的便利设施
|
公园 |
|
总车位
|
6 |
详 情
|
浴室
|
2 |
|
地上卧房
|
3 |
|
总卧房
|
3 |
|
建筑风格
|
平房 |
|
地下室进展
|
已完成 |
|
地下室类型
|
Full (unfinished) |
|
施工种类
|
独立屋 |
|
空调
|
Central Air Conditioning, 换气机 |
|
外墙
|
乙烯基壁板, 铝壁板 |
|
地基类型
|
混凝土 |
|
供暖方式
|
天然气 |
|
供暖类型
|
Hot Water Radiator Heat |
|
储存空间
|
1 |
|
类型
|
独立屋 |
|
设备间
|
市政供水 |
车 位
土地
|
英亩数
|
无 |
|
土地便利设施
|
公园 |
|
污水道
|
Sanitary Sewer |
|
土地深度
|
133 Ft ,4 In |
|
土地宽度
|
50 Ft ,11 In |
|
不规则大小
|
50.94 X 133.4 Ft ; 0 |
|
规划描述
|
住宅 |
房 间
| 楼 层 |
类 型 |
长 度 |
宽 度 |
面 积 |
|
一楼 |
客厅 |
5.41 m |
4.52 m |
5.41 m x 4.52 m |
|
一楼 |
餐厅 |
4.77 m |
3.25 m |
4.77 m x 3.25 m |
|
一楼 |
厨房 |
3.96 m |
3.07 m |
3.96 m x 3.07 m |
|
一楼 |
主卧 |
4.03 m |
4.31 m |
4.03 m x 4.31 m |
|
一楼 |
卧室 |
3.42 m |
3.81 m |
3.42 m x 3.81 m |
|
一楼 |
卧室 |
3.4 m |
3.81 m |
3.4 m x 3.81 m |
|
一楼 |
浴室 |
|
|
Measurements not available |
|
一楼 |
浴室 |
|
|
Measurements not available |
|
一楼 |
洗衣房 |
|
|
Measurements not available |
https://www.realtor.ca/real-estate/27213921/1345-diamond-street-clarence-rockland-607-clarencerockland-twp






