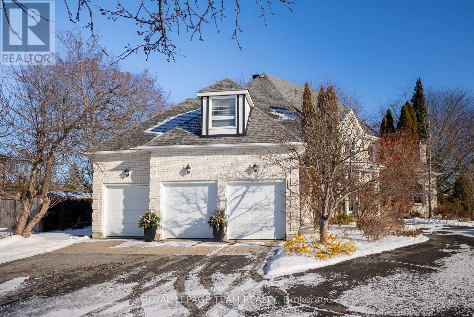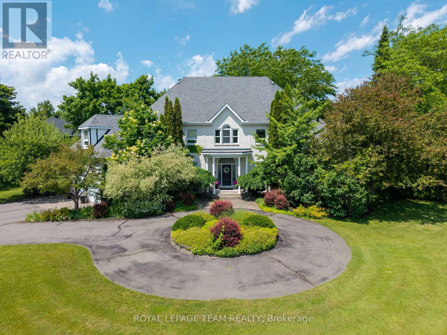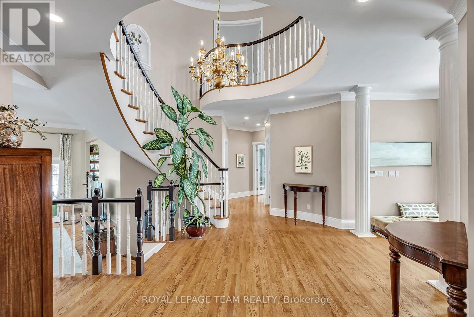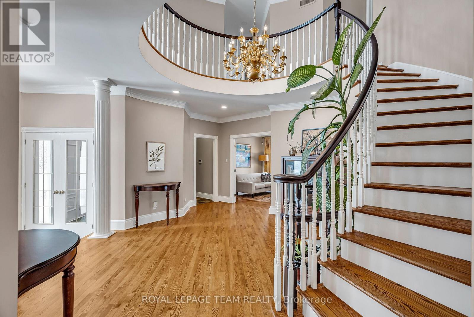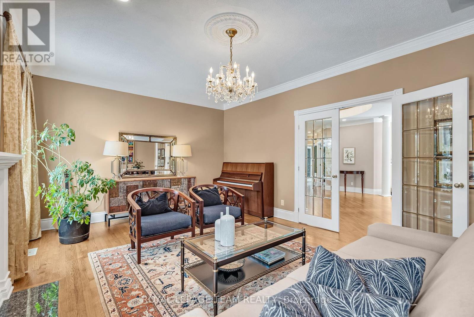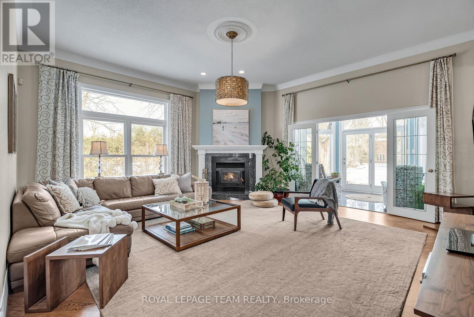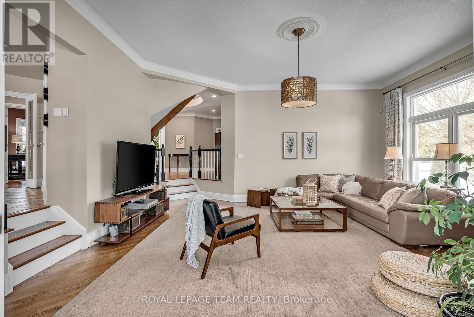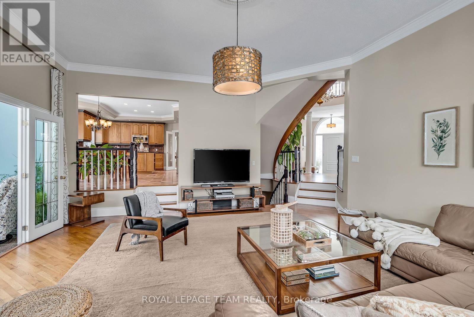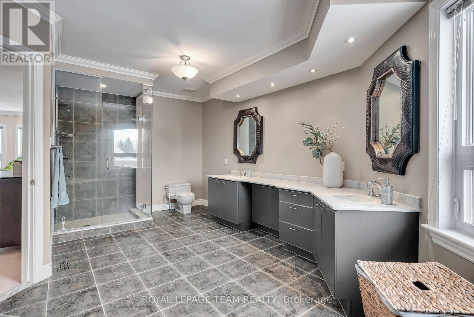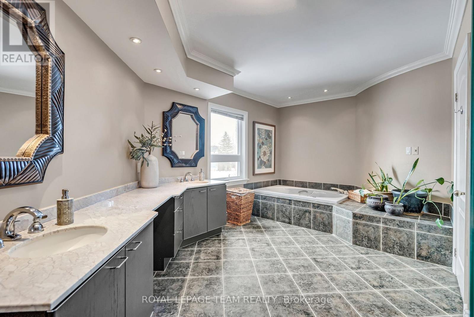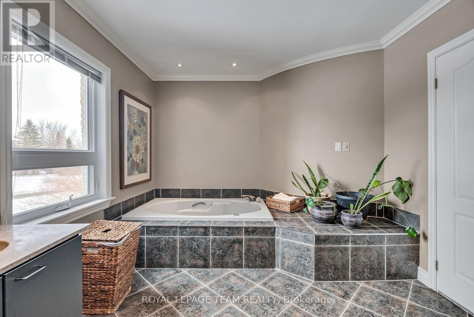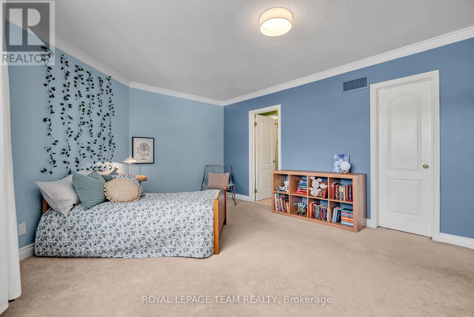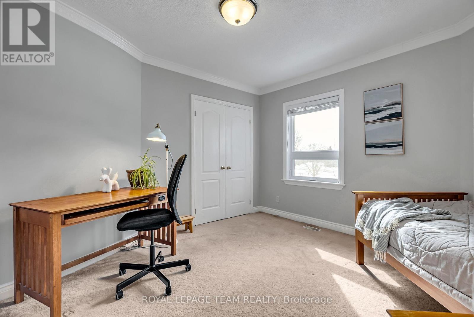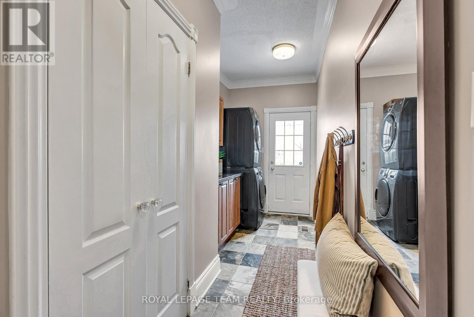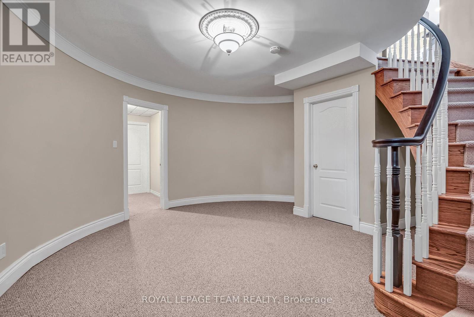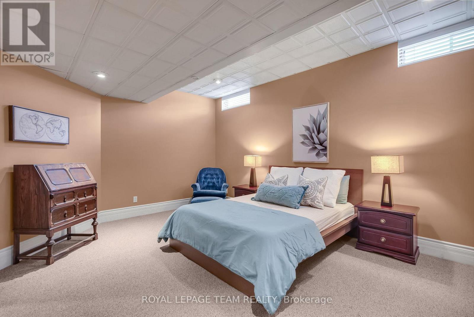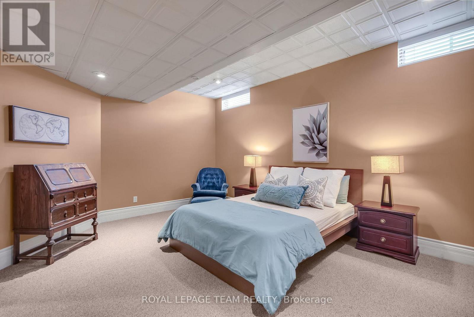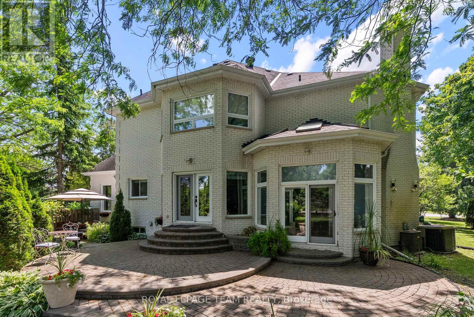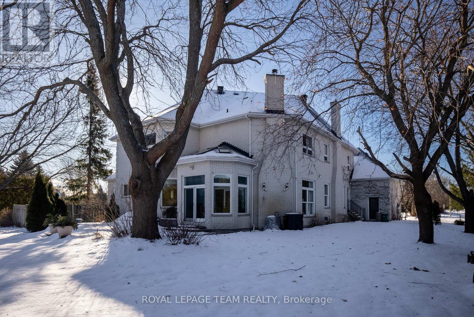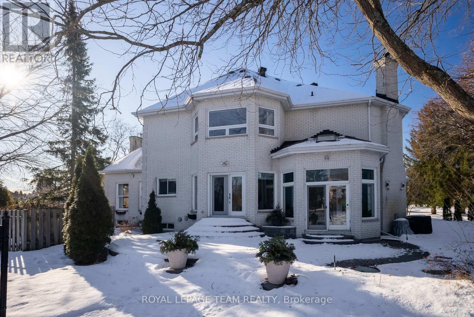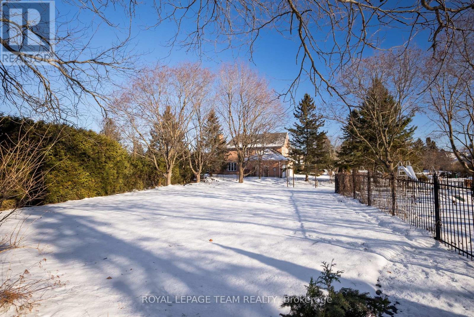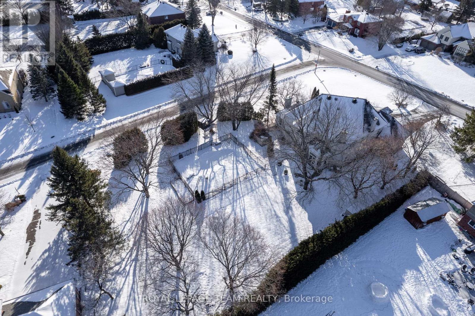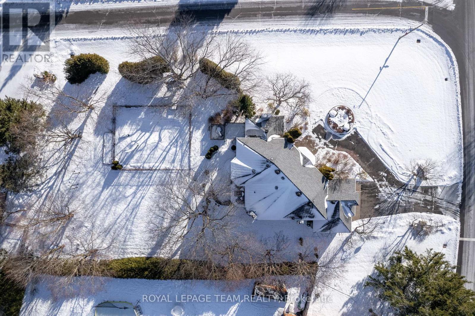6 卧室
6 浴室
3500 - 5000 sqft
壁炉
Inground Pool
中央空调
风热取暖
Lawn Sprinkler
$1,870,000
This dreamy Manotick Estates home offers stunning curb appeal with its white brick timeless beauty. Mature trees adorn this special lot, featuring an inground pool and an abundance of lush landscaping; offering natural privacy, relaxation and plenty of outdoor adventure. Upon entering, note the thoughtful design to welcome in natural light and architectural grace throughout. The circular foyer emphasizes its grandness, showcasing a curved staircase and provides a sneak peak to the surrounding rooms. The dining, living and sunken family room spaces all feature French doors, each with its own fireplace. Spacious kitchen with walk-in pantry, outdoor access and a short-cut to the dining room. Private home office and bonus sunroom with outdoor access, surrounded by windows and skylights. Snuggle into the 2nd floor reading nook/loft, bordered by 5 bedrooms, 3 ensuites and a full main bath. Furniture layouts are endless in the large primary retreat featuring 2 walk-in closets; or combine them for one divine dressing room. Lower level with recreation/living spaces, full bathroom, storage areas and handy 2nd staircase to garage, mudroom, laundry and powder room. Enjoy the company of friendly neighbours & all Manotick has to offer while exploring nearby parks, with one just 3 houses away. 48 hr irrev. (id:44758)
房源概要
|
MLS® Number
|
X12043825 |
|
房源类型
|
民宅 |
|
社区名字
|
8002 - Manotick Village & Manotick Estates |
|
特征
|
Sump Pump |
|
总车位
|
9 |
|
Pool Features
|
Salt Water Pool |
|
泳池类型
|
Inground Pool |
|
结构
|
Patio(s), 棚 |
详 情
|
浴室
|
6 |
|
地上卧房
|
5 |
|
地下卧室
|
1 |
|
总卧房
|
6 |
|
Age
|
31 To 50 Years |
|
公寓设施
|
Fireplace(s) |
|
赠送家电包括
|
Garage Door Opener Remote(s), Intercom, Water Heater, Water Softener, Water Treatment, 报警系统, Blinds, 洗碗机, 烘干机, Garage Door Opener, Hood 电扇, 微波炉, 烤箱, 炉子, 洗衣机, 冰箱 |
|
地下室进展
|
已装修 |
|
地下室类型
|
全完工 |
|
施工种类
|
独立屋 |
|
空调
|
中央空调 |
|
外墙
|
砖 |
|
壁炉
|
有 |
|
Fireplace Total
|
3 |
|
地基类型
|
混凝土浇筑 |
|
客人卫生间(不包含洗浴)
|
1 |
|
供暖方式
|
天然气 |
|
供暖类型
|
压力热风 |
|
储存空间
|
2 |
|
内部尺寸
|
3500 - 5000 Sqft |
|
类型
|
独立屋 |
车 位
土地
|
英亩数
|
无 |
|
Landscape Features
|
Lawn Sprinkler |
|
污水道
|
Septic System |
|
土地深度
|
249 Ft |
|
土地宽度
|
147 Ft ,2 In |
|
不规则大小
|
147.2 X 249 Ft |
房 间
| 楼 层 |
类 型 |
长 度 |
宽 度 |
面 积 |
|
二楼 |
主卧 |
8.1 m |
4.06 m |
8.1 m x 4.06 m |
|
二楼 |
浴室 |
5.5 m |
4.04 m |
5.5 m x 4.04 m |
|
二楼 |
Loft |
2.53 m |
2.03 m |
2.53 m x 2.03 m |
|
二楼 |
第二卧房 |
5.86 m |
3.84 m |
5.86 m x 3.84 m |
|
二楼 |
浴室 |
2.74 m |
1.91 m |
2.74 m x 1.91 m |
|
二楼 |
第三卧房 |
4.89 m |
4.5 m |
4.89 m x 4.5 m |
|
二楼 |
Bedroom 4 |
4.36 m |
3.71 m |
4.36 m x 3.71 m |
|
二楼 |
Bedroom 5 |
6.69 m |
3.27 m |
6.69 m x 3.27 m |
|
二楼 |
浴室 |
2.18 m |
1.91 m |
2.18 m x 1.91 m |
|
二楼 |
浴室 |
2.75 m |
2.61 m |
2.75 m x 2.61 m |
|
Lower Level |
起居室 |
5.05 m |
4.9 m |
5.05 m x 4.9 m |
|
Lower Level |
娱乐,游戏房 |
9.82 m |
8.11 m |
9.82 m x 8.11 m |
|
Lower Level |
Playroom |
5.78 m |
4.96 m |
5.78 m x 4.96 m |
|
Lower Level |
卧室 |
5.54 m |
4.57 m |
5.54 m x 4.57 m |
|
Lower Level |
浴室 |
2.21 m |
1.92 m |
2.21 m x 1.92 m |
|
Lower Level |
Cold Room |
3.48 m |
1.79 m |
3.48 m x 1.79 m |
|
一楼 |
门厅 |
9.7 m |
5.12 m |
9.7 m x 5.12 m |
|
一楼 |
Mud Room |
1.74 m |
1.38 m |
1.74 m x 1.38 m |
|
一楼 |
洗衣房 |
4.96 m |
1.81 m |
4.96 m x 1.81 m |
|
一楼 |
客厅 |
5.82 m |
3.9 m |
5.82 m x 3.9 m |
|
一楼 |
家庭房 |
5.86 m |
5.54 m |
5.86 m x 5.54 m |
|
一楼 |
Sunroom |
4.16 m |
2.28 m |
4.16 m x 2.28 m |
|
一楼 |
厨房 |
4.65 m |
2.82 m |
4.65 m x 2.82 m |
|
一楼 |
Eating Area |
6.73 m |
4.26 m |
6.73 m x 4.26 m |
|
一楼 |
Pantry |
2.37 m |
1.6 m |
2.37 m x 1.6 m |
|
一楼 |
餐厅 |
6.11 m |
5.76 m |
6.11 m x 5.76 m |
|
一楼 |
Office |
3.67 m |
2.9 m |
3.67 m x 2.9 m |
https://www.realtor.ca/real-estate/28078826/1345-potter-drive-ottawa-8002-manotick-village-manotick-estates



