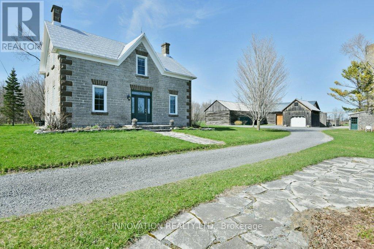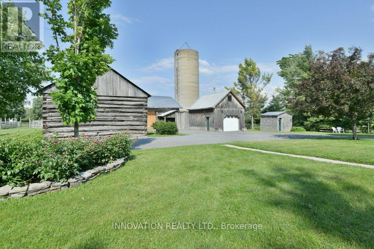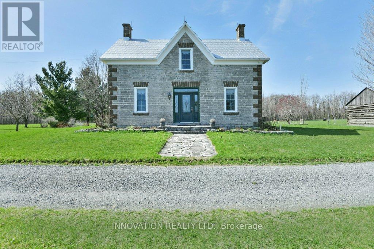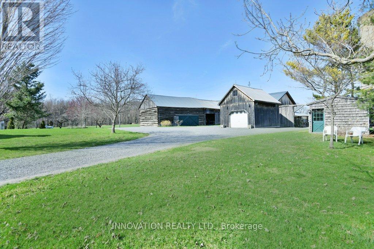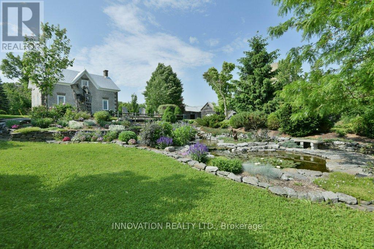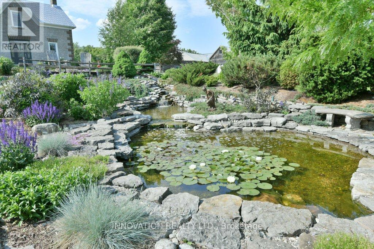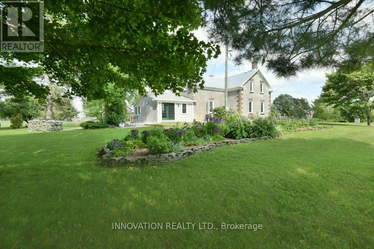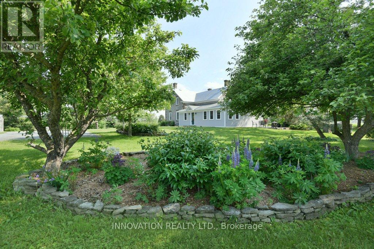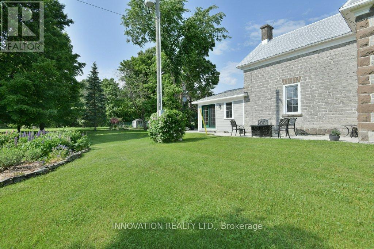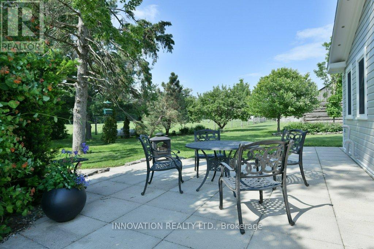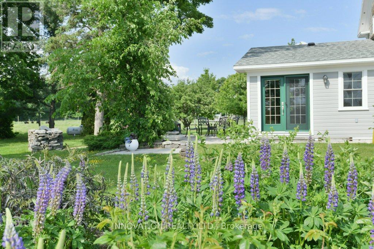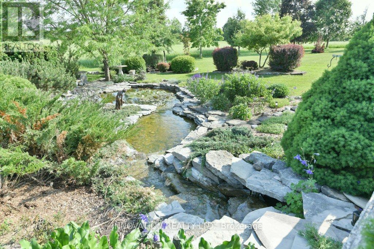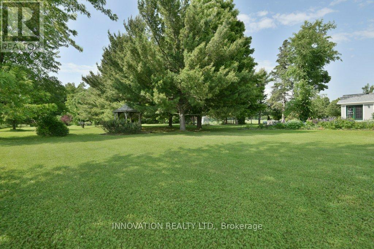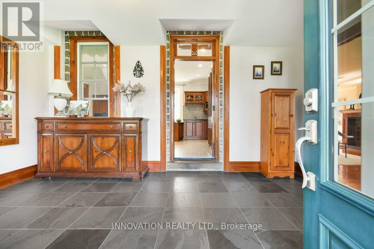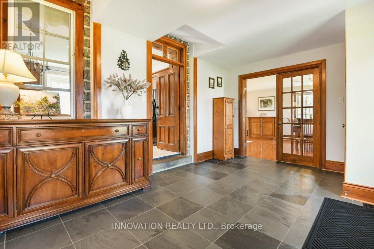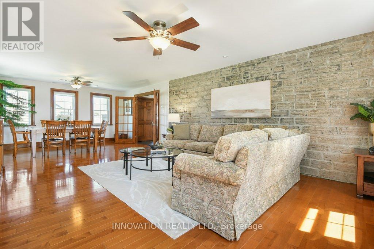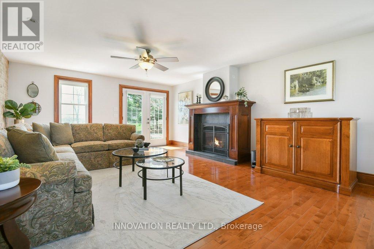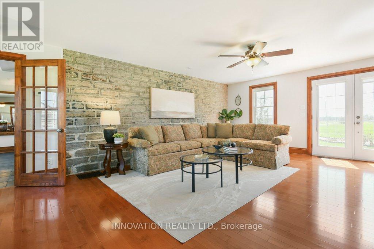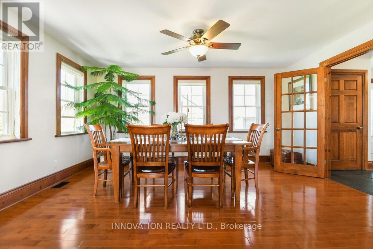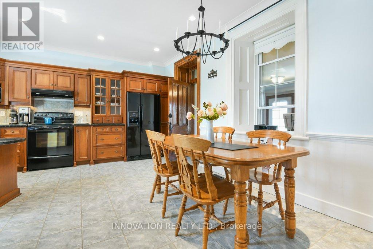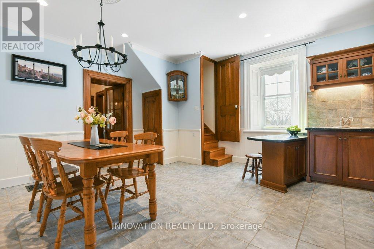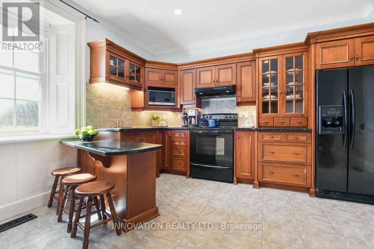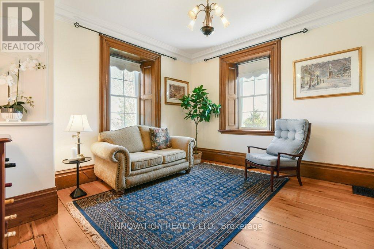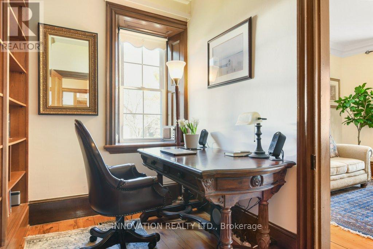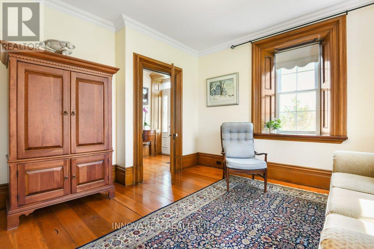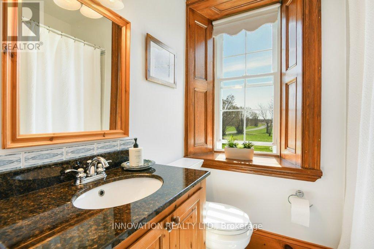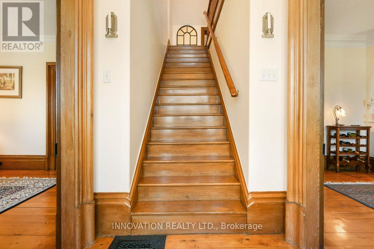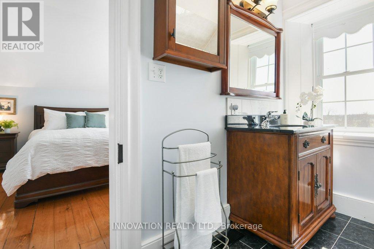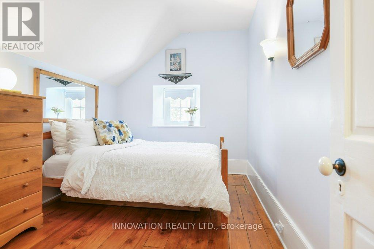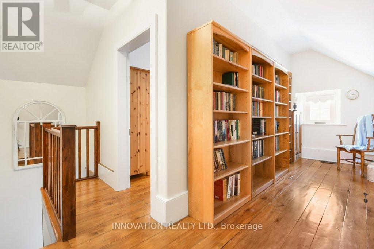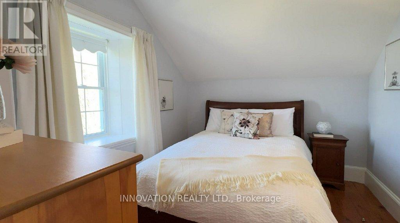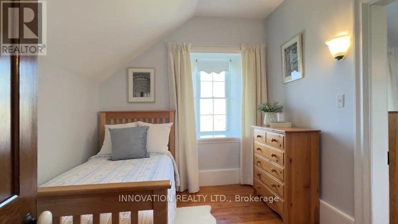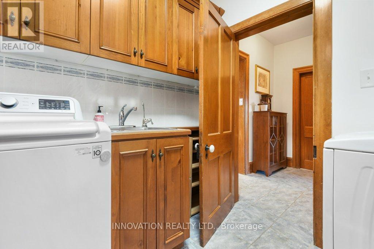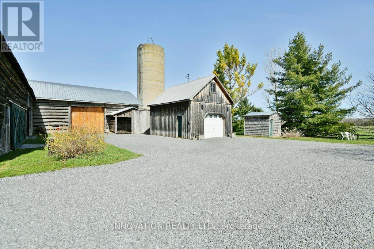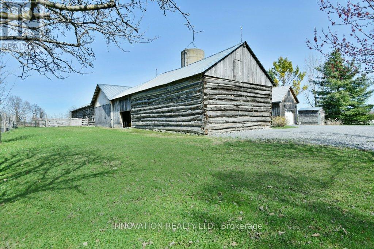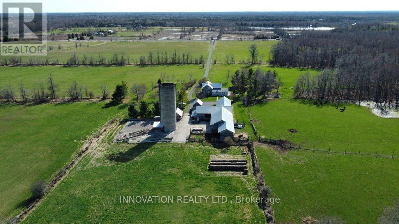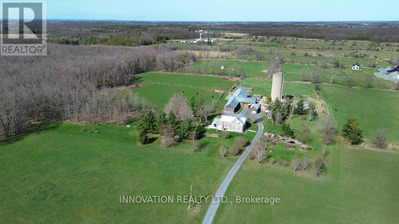4 卧室
2 浴室
3000 - 3500 sqft
壁炉
中央空调
风热取暖
$2,595,000
Elegant and sophisticated solid stone home lovingly cared for and meticulously restored while maintaining the original old world charm character. Steeped in history and quality crafted c.1877. Modern upgrades, features and conveniences have been thoughtfully integrated throughout this enchanted residence. Set centrally upon 138 acres, surrounded with mature trees, flowering bushes, extensive perennial gardens, waterfall and tranquil pond. Several improved barns and outbuildings compliment this historic homestead. The land consists of 100 acres of rich and fertile farmland, 38 acres of mature majestic forest and fenced pasture meadows. Some of the fine features include custom solid Cherrywood cabinetry & granite counters in the spacious eat-in country kitchen, a gas fireplace in the expansive family room with an abundance of windows & rich hardwood floors, a main floor office with Cherrywood cabinets, a large primary bedroom with luxurious ensuite & walk-in closet. Original refinished, wide plank pine flooring, throughout most of the home, restored, original trim, doors, sconces and ceiling medallions. Main floor, laundry room, a spacious foyer and centre hall plan. Located in the peaceful Ashton countryside minutes to Ashton and having paved access to Highway 7. A rare opportunity. (id:44758)
房源概要
|
MLS® Number
|
X12143596 |
|
房源类型
|
民宅 |
|
社区名字
|
910 - Beckwith Twp |
|
总车位
|
20 |
详 情
|
浴室
|
2 |
|
地上卧房
|
4 |
|
总卧房
|
4 |
|
赠送家电包括
|
Blinds, 洗碗机, 烘干机, Freezer, Water Heater, Hood 电扇, 炉子, 洗衣机, Water Treatment, 冰箱 |
|
地下室类型
|
Full |
|
施工种类
|
独立屋 |
|
空调
|
中央空调 |
|
外墙
|
乙烯基壁板, 石 |
|
壁炉
|
有 |
|
地基类型
|
混凝土, 石 |
|
供暖方式
|
Propane |
|
供暖类型
|
压力热风 |
|
储存空间
|
2 |
|
内部尺寸
|
3000 - 3500 Sqft |
|
类型
|
独立屋 |
车 位
土地
|
英亩数
|
无 |
|
污水道
|
Septic System |
|
土地深度
|
2775 Ft |
|
土地宽度
|
2573 Ft ,9 In |
|
不规则大小
|
2573.8 X 2775 Ft ; Irregular |
|
规划描述
|
Rural |
房 间
| 楼 层 |
类 型 |
长 度 |
宽 度 |
面 积 |
|
二楼 |
Study |
3.97 m |
1.77 m |
3.97 m x 1.77 m |
|
二楼 |
主卧 |
3.95 m |
3.65 m |
3.95 m x 3.65 m |
|
二楼 |
第二卧房 |
3.43 m |
3 m |
3.43 m x 3 m |
|
二楼 |
第三卧房 |
2.91 m |
2.64 m |
2.91 m x 2.64 m |
|
二楼 |
Bedroom 4 |
3.84 m |
2.5 m |
3.84 m x 2.5 m |
|
一楼 |
门厅 |
4.74 m |
3.5 m |
4.74 m x 3.5 m |
|
一楼 |
客厅 |
5.09 m |
4.75 m |
5.09 m x 4.75 m |
|
一楼 |
餐厅 |
4.74 m |
3.73 m |
4.74 m x 3.73 m |
|
一楼 |
厨房 |
5.39 m |
4.36 m |
5.39 m x 4.36 m |
|
一楼 |
家庭房 |
3.95 m |
3.86 m |
3.95 m x 3.86 m |
|
一楼 |
衣帽间 |
3.95 m |
3.9 m |
3.95 m x 3.9 m |
https://www.realtor.ca/real-estate/28302139/1348-derry-side-road-beckwith-910-beckwith-twp


