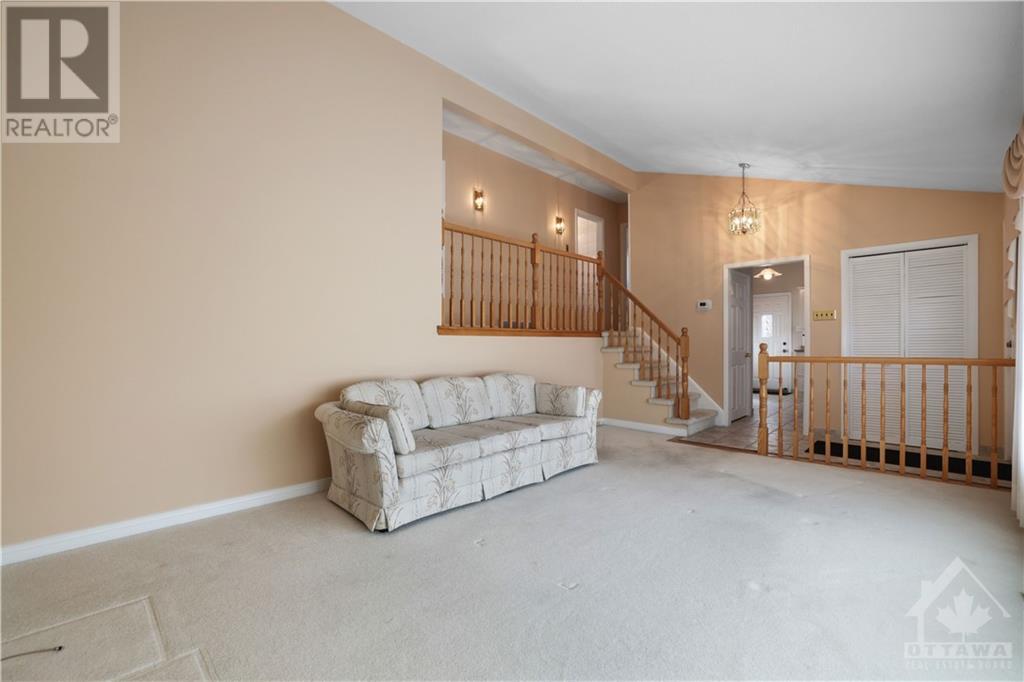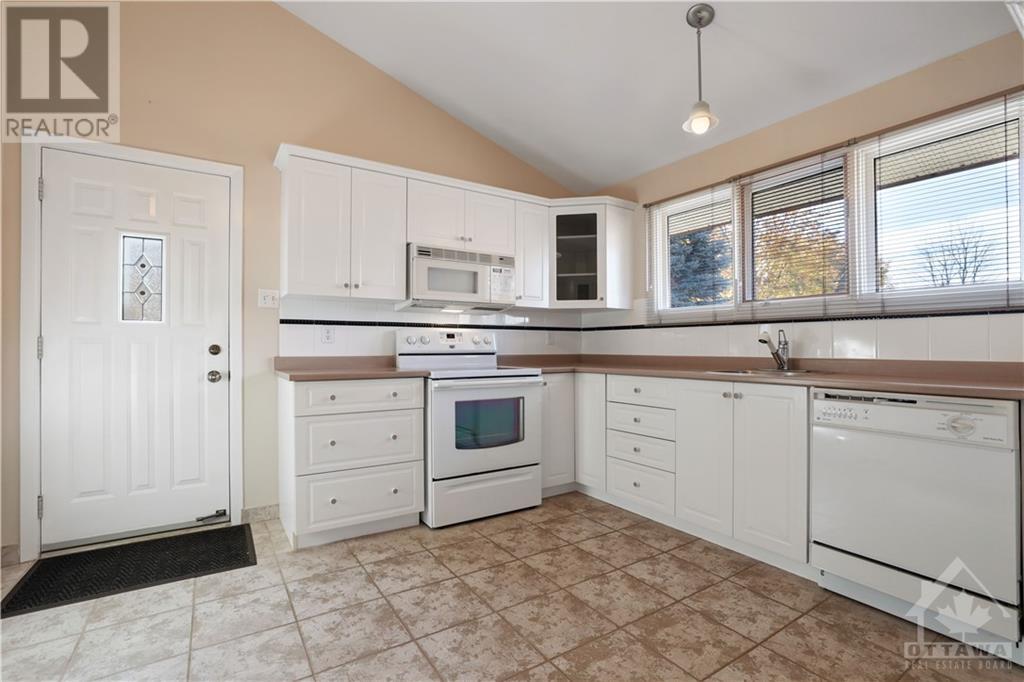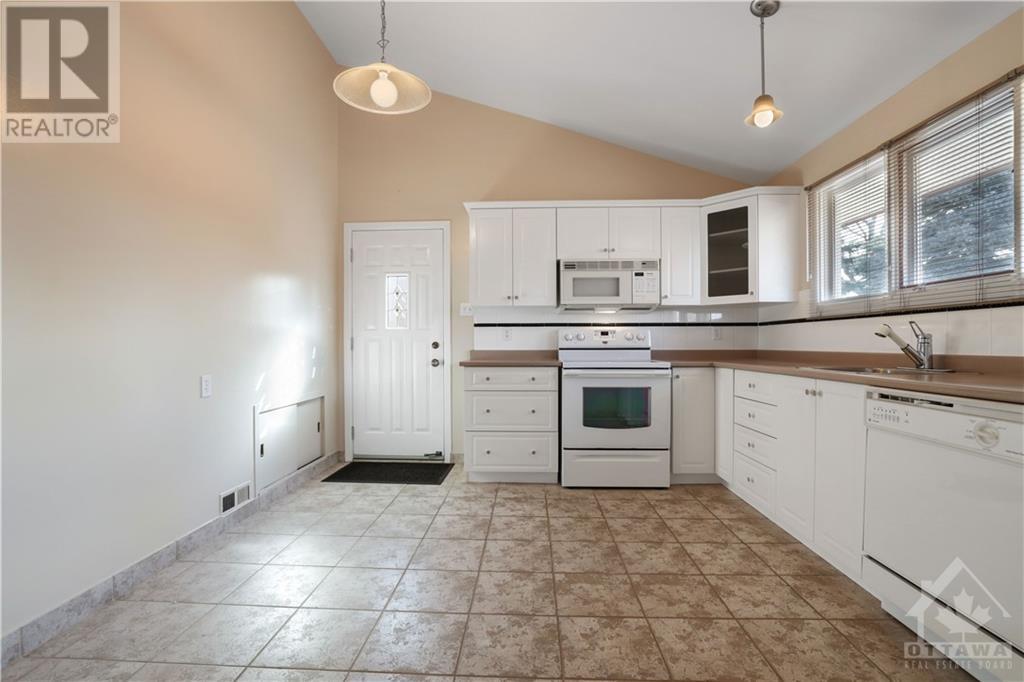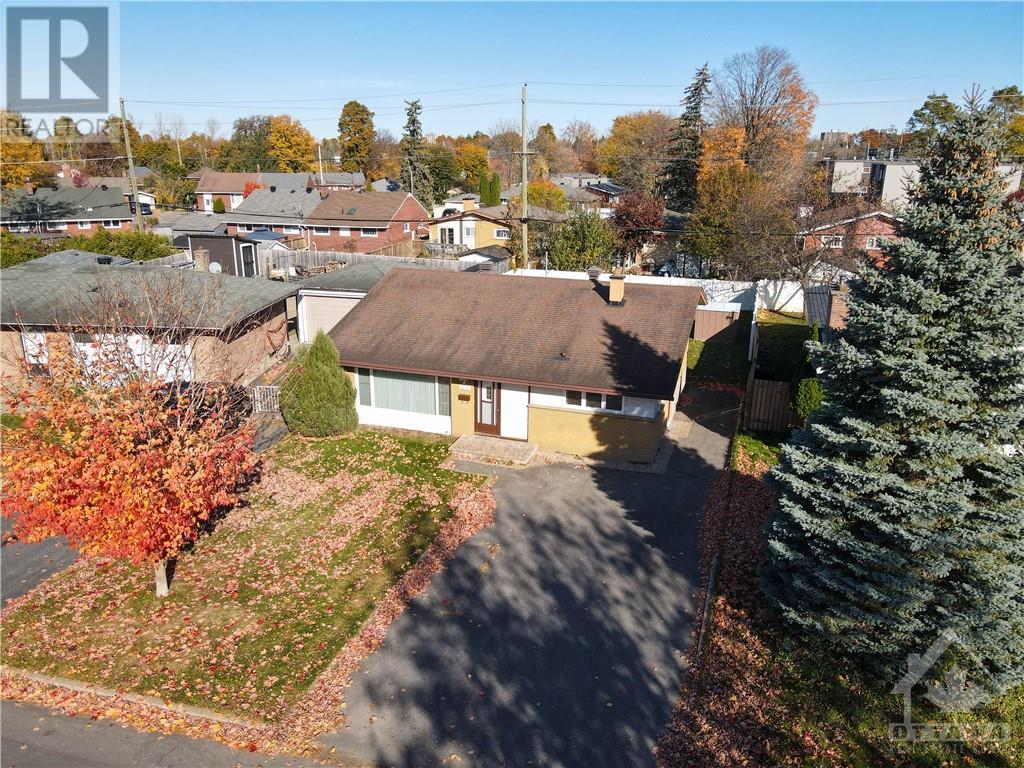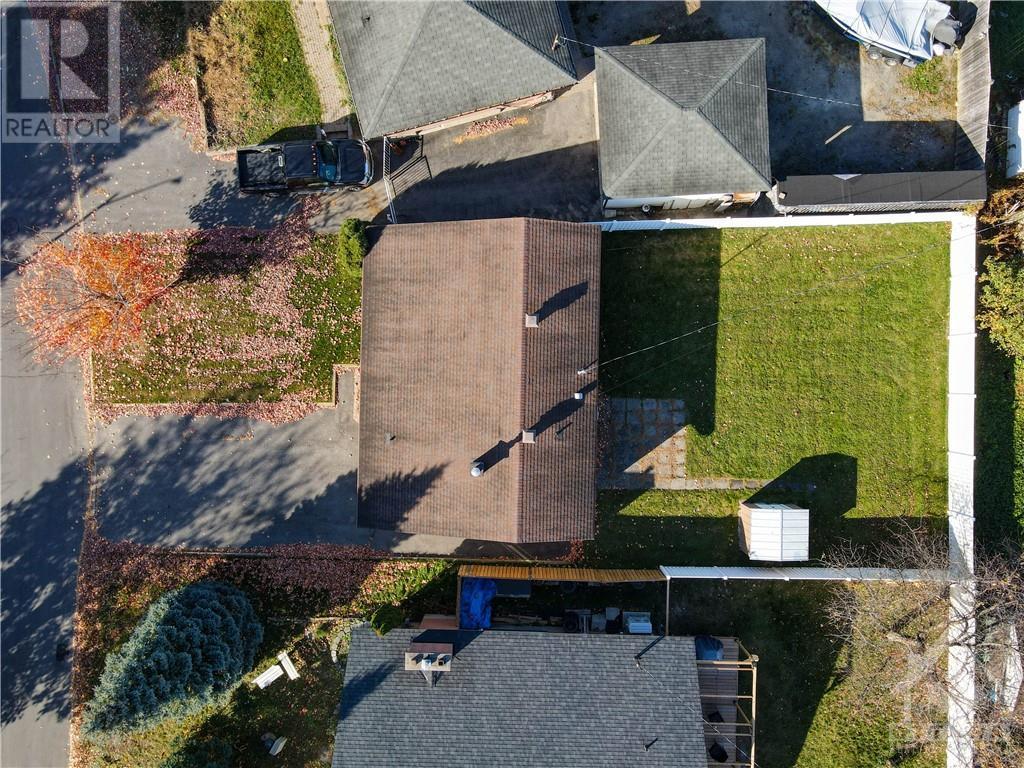3 卧室
2 浴室
中央空调
风热取暖
$634,900
Welcome Home to Parkway Park! Discover charm, style, and value in this meticulously maintained split-level gem, offering the perfect balance of comfort and location. This detached beauty features three bright and inviting bedrooms, two full bathrooms, and a finished basement making it an ideal choice for first-time buyers, downsizers, or those seeking a cozy and manageable space in one of the city's most established and convenient neighbourhoods. The sunlit living room, with its warm and welcoming atmosphere, is perfect for relaxing or casual gatherings. Beneath the carpet, original hardwood floors offer timeless potential to customize the space to your taste. The eat-in kitchen is thoughtfully designed for everyday meals, providing efficient use of space with ample cabinetry and functionality. The finished basement offers additional versatile living space, perfect for a family room, home office, or play area, with plenty of storage to keep your home organized. Step outside to your large private backyard, surrounded by durable PVC fencing perfect for summer BBQs, gardening, or creating a peaceful outdoor retreat. Located on a quiet, no-through street near a charming park, this home offers tranquility while being just minutes from vibrant shopping, dining, conveniences, Algonquin College and transit hubs. For a similar price as a condo, this is your chance to enjoy the privacy, outdoor space, and perks of a fully detached home in a welcoming, family-friendly neighbourhood at an incredible price point! Don't miss your chance to own this Parkway Park treasure. Schedule your viewing today! (id:44758)
房源概要
|
MLS® Number
|
X9768581 |
|
房源类型
|
民宅 |
|
临近地区
|
Parkway Park |
|
社区名字
|
6304 - Parkway Park |
|
附近的便利设施
|
公共交通, 公园 |
|
总车位
|
4 |
详 情
|
浴室
|
2 |
|
地上卧房
|
3 |
|
总卧房
|
3 |
|
赠送家电包括
|
Water Heater, 洗碗机, 烘干机, Freezer, Hood 电扇, 微波炉, 冰箱, 炉子, 洗衣机 |
|
地下室进展
|
部分完成 |
|
地下室类型
|
全部完成 |
|
施工种类
|
独立屋 |
|
Construction Style Split Level
|
Sidesplit |
|
空调
|
中央空调 |
|
外墙
|
砖, 乙烯基壁板 |
|
地基类型
|
混凝土 |
|
供暖方式
|
油 |
|
供暖类型
|
压力热风 |
|
类型
|
独立屋 |
|
设备间
|
市政供水 |
土地
|
英亩数
|
无 |
|
围栏类型
|
Fenced Yard |
|
土地便利设施
|
公共交通, 公园 |
|
污水道
|
Sanitary Sewer |
|
土地深度
|
108 Ft |
|
土地宽度
|
50 Ft |
|
不规则大小
|
50 X 108 Ft ; 0 |
|
规划描述
|
R1o |
房 间
| 楼 层 |
类 型 |
长 度 |
宽 度 |
面 积 |
|
二楼 |
主卧 |
3.96 m |
3.32 m |
3.96 m x 3.32 m |
|
二楼 |
浴室 |
2.87 m |
2.08 m |
2.87 m x 2.08 m |
|
二楼 |
卧室 |
2.87 m |
2.64 m |
2.87 m x 2.64 m |
|
二楼 |
卧室 |
3.96 m |
2.48 m |
3.96 m x 2.48 m |
|
地下室 |
娱乐,游戏房 |
4.64 m |
3.83 m |
4.64 m x 3.83 m |
|
地下室 |
浴室 |
1.98 m |
1.57 m |
1.98 m x 1.57 m |
|
地下室 |
设备间 |
3.63 m |
5.2 m |
3.63 m x 5.2 m |
|
一楼 |
厨房 |
4.64 m |
3.63 m |
4.64 m x 3.63 m |
|
一楼 |
客厅 |
5.23 m |
3.63 m |
5.23 m x 3.63 m |
https://www.realtor.ca/real-estate/27593478/1349-bloomsbury-crescent-ottawa-6304-parkway-park






