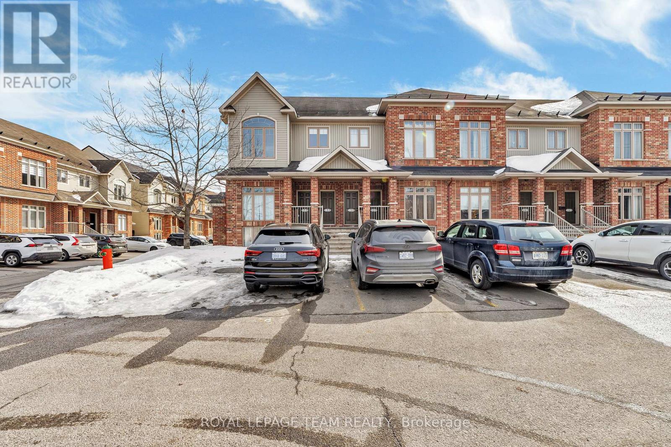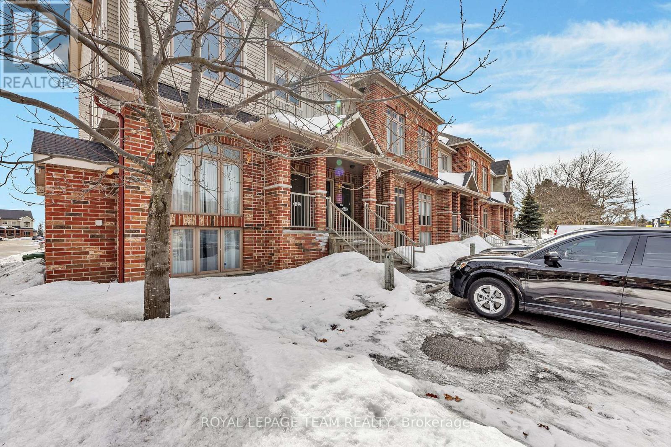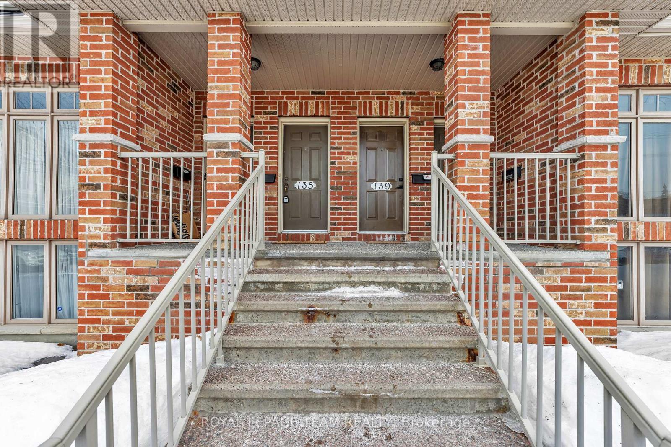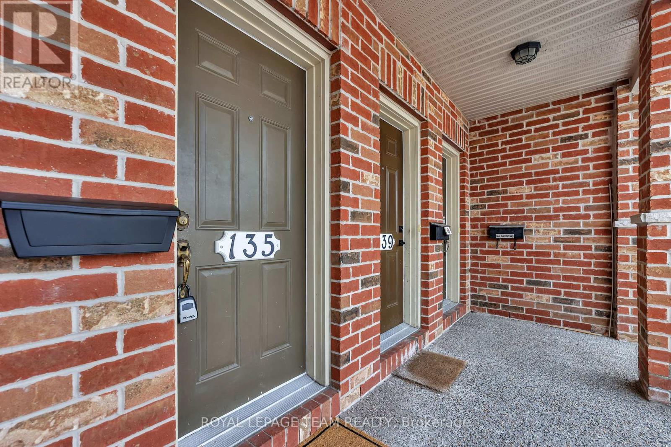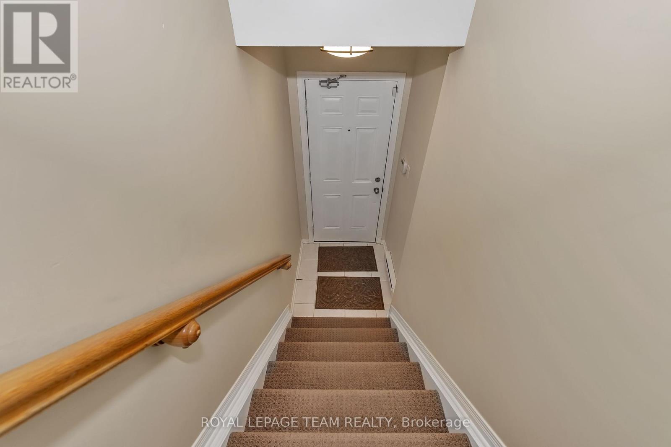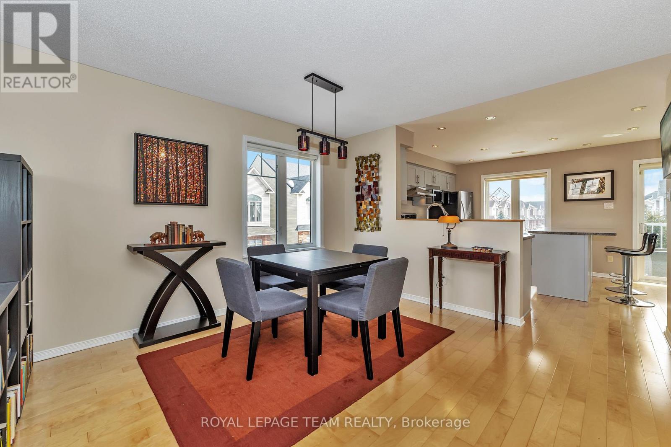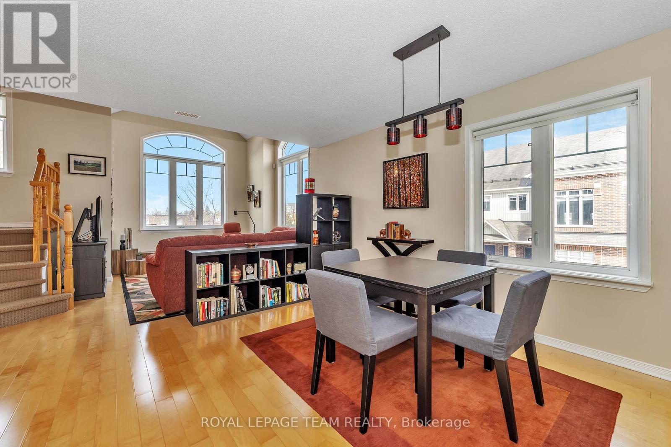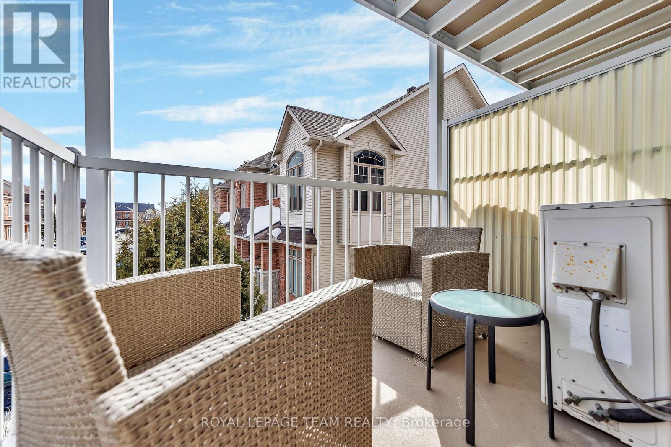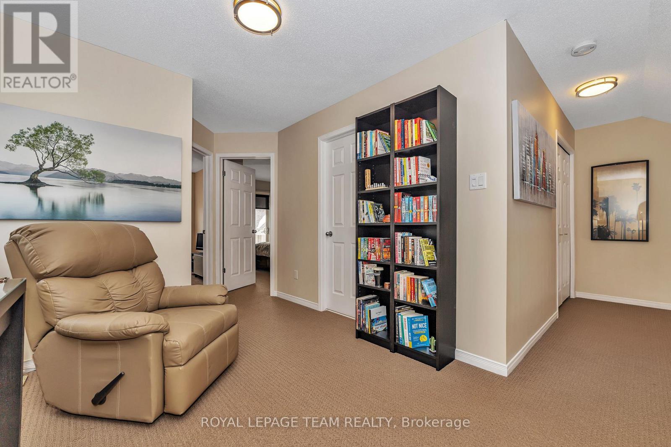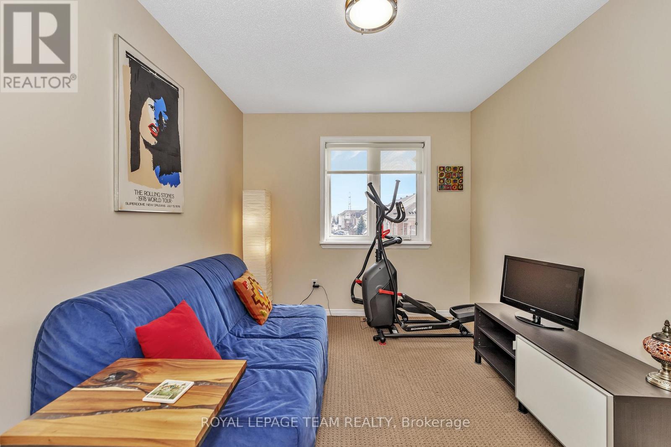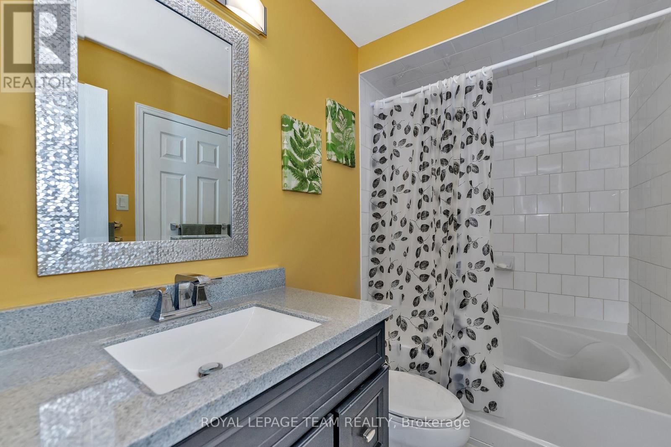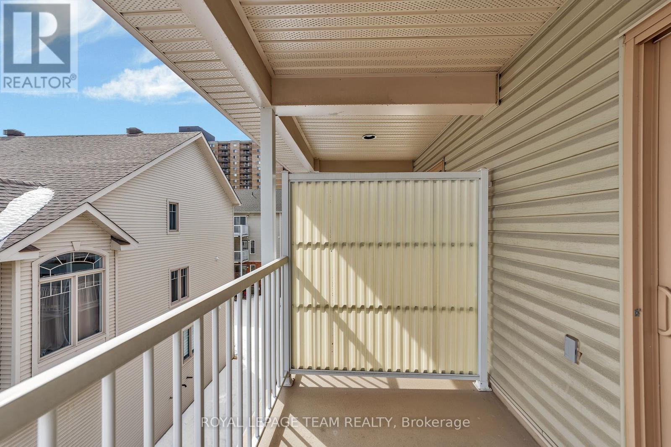2 卧室
2 浴室
1400 - 1599 sqft
中央空调
风热取暖
$439,900
Superb UPPER-END condo- This 1,425 sq. ft. condo offers impressive large windows, soaring ceilings, and a loft overlooking the living room, creating a bright and airy feel.The open-concept kitchen, dining, and living room features hardwood flooring, a gourmet kitchen with modern finishes, a private balcony off the eating area, and a convenient powder room. Upstairs, enjoy two spacious bedrooms, a versatile loft/den, and a beautiful bathroom with direct access from the primary bedroom, which also includes a private balcony and walk-in closet. This home is owner-occupied and smoke- and pet-free, ensuring a pristine living environment. Includes six appliances, air conditioning, and a dedicated parking spot with visitor parking right in front. Prime location with fast access to downtown, transit, Hwy 417, shopping, dining, hospitals, and universities. This home is pet-friendly. (id:44758)
房源概要
|
MLS® Number
|
X12024153 |
|
房源类型
|
民宅 |
|
社区名字
|
3804 - Heron Gate/Industrial Park |
|
社区特征
|
Pet Restrictions |
|
特征
|
阳台 |
|
总车位
|
1 |
详 情
|
浴室
|
2 |
|
地上卧房
|
2 |
|
总卧房
|
2 |
|
Age
|
11 To 15 Years |
|
赠送家电包括
|
洗碗机, 烘干机, Hood 电扇, 炉子, 洗衣机, 冰箱 |
|
空调
|
中央空调 |
|
外墙
|
砖 |
|
客人卫生间(不包含洗浴)
|
1 |
|
供暖方式
|
天然气 |
|
供暖类型
|
压力热风 |
|
内部尺寸
|
1400 - 1599 Sqft |
|
类型
|
公寓 |
车 位
土地
房 间
| 楼 层 |
类 型 |
长 度 |
宽 度 |
面 积 |
|
二楼 |
主卧 |
4.21 m |
3.04 m |
4.21 m x 3.04 m |
|
二楼 |
第二卧房 |
4.03 m |
2.74 m |
4.03 m x 2.74 m |
|
二楼 |
Loft |
3.35 m |
2.74 m |
3.35 m x 2.74 m |
|
一楼 |
大型活动室 |
4.72 m |
3.65 m |
4.72 m x 3.65 m |
|
一楼 |
餐厅 |
4.34 m |
3.04 m |
4.34 m x 3.04 m |
|
一楼 |
厨房 |
3.37 m |
3.04 m |
3.37 m x 3.04 m |
|
一楼 |
Eating Area |
2.89 m |
2.13 m |
2.89 m x 2.13 m |
https://www.realtor.ca/real-estate/28035173/135-1512-walkley-road-ottawa-3804-heron-gateindustrial-park


