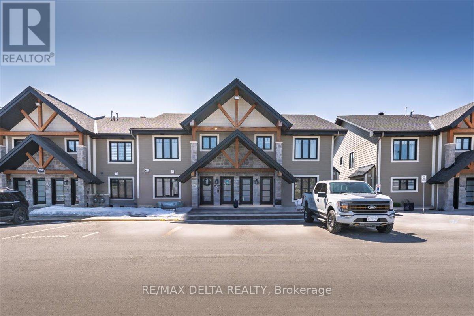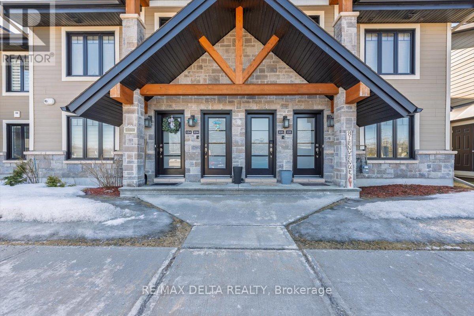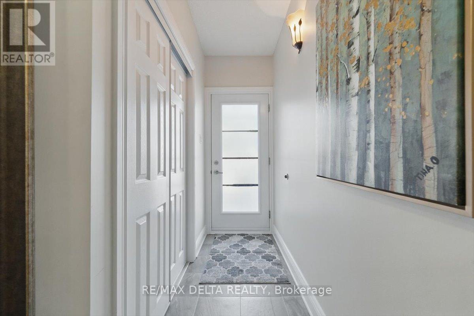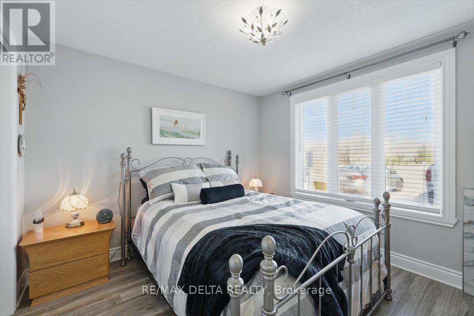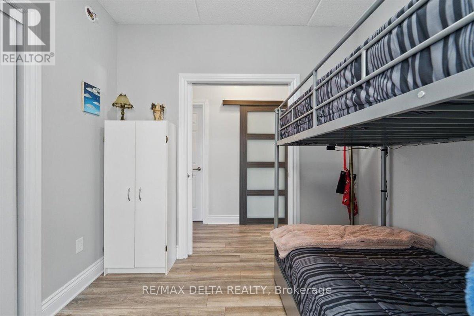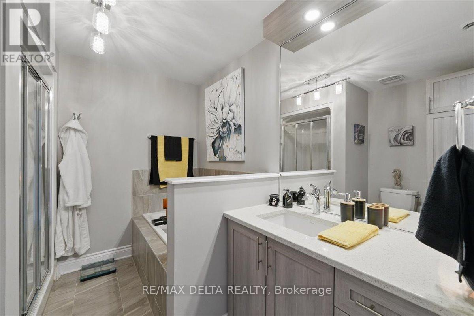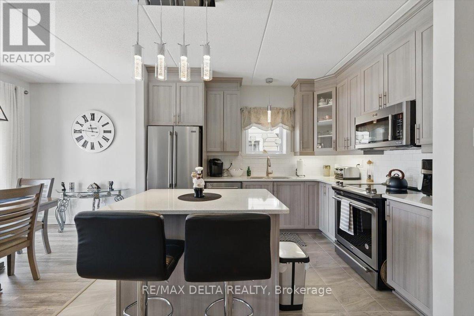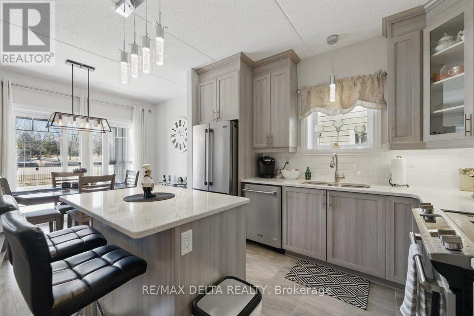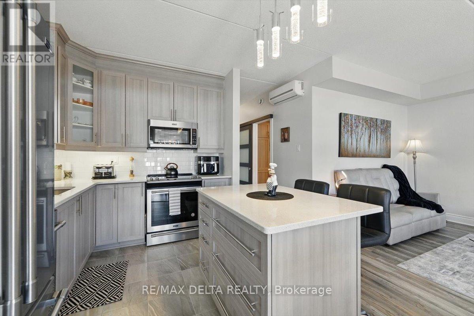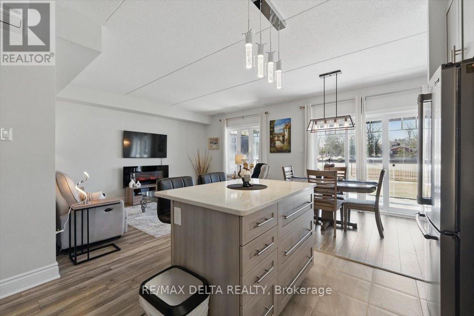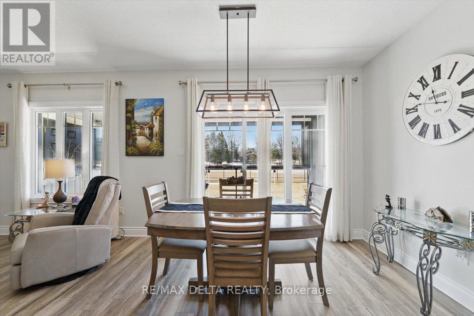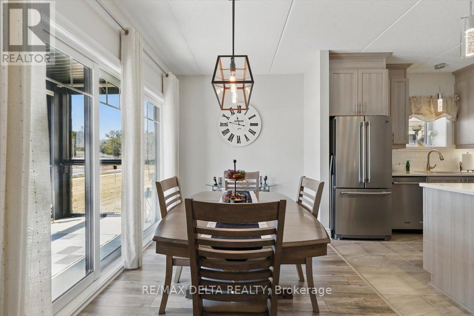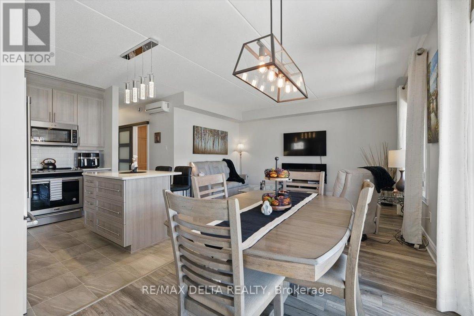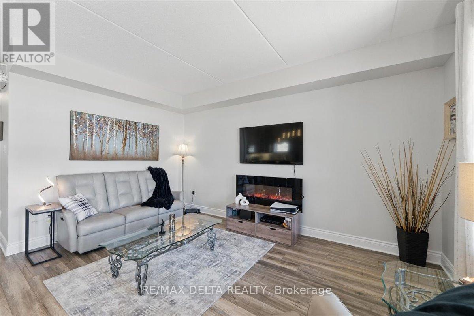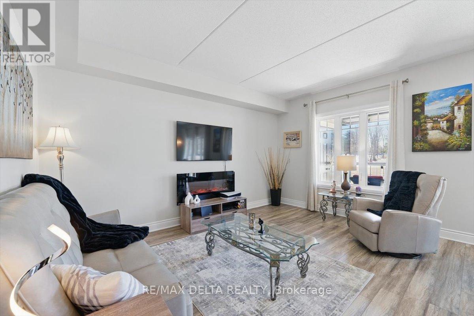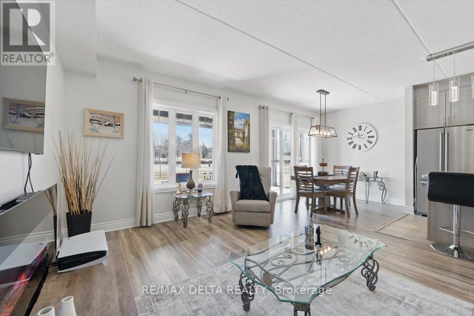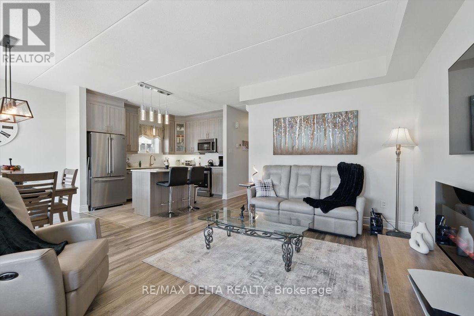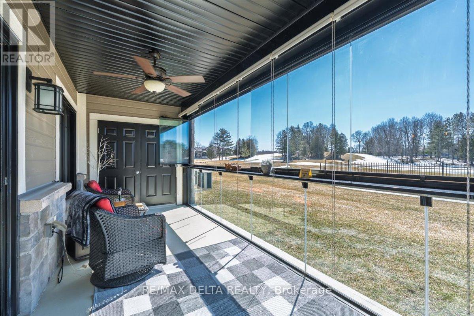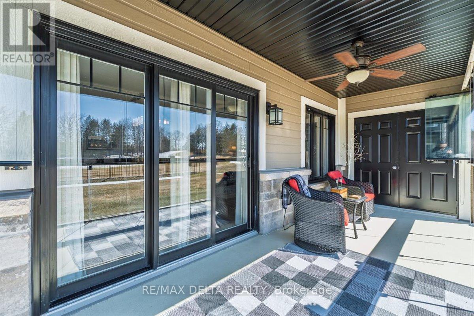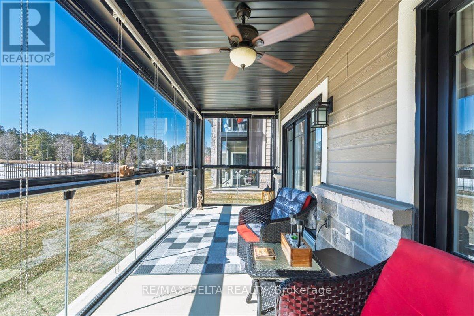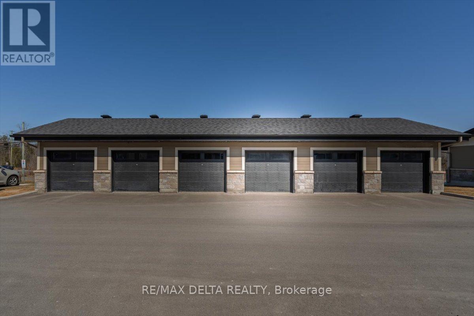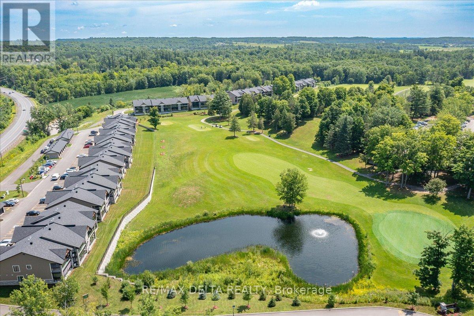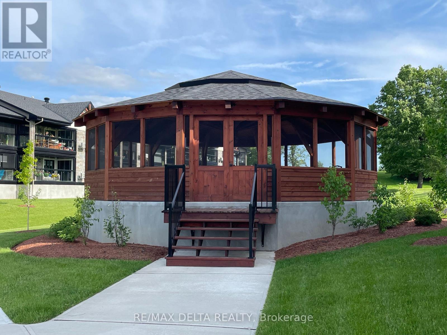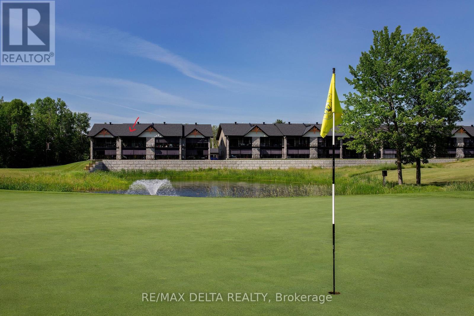135 - 294 Masters Lane Clarence-Rockland, Ontario N1A 2W1

$499,999管理费,Common Area Maintenance, Insurance
$374 每月
管理费,Common Area Maintenance, Insurance
$374 每月This beautiful end unit, 1st floor condo shows true pride of ownership includes over $25,000 in upgrades. As you enter into this unit, you will find a large entrance with large closet & ceramic flooring. The primary bedroom offers laminate flooring, large window for ample natural light. There is a 2nd bedroom (that can also be used as a den or office). A storage room/laundry room, a 4 pce bath with soaker tub, separate shower. As you head to the back of the condo, this is where you will be amazed. The large open area includes the kitchen, upgraded cabinets, upgraded quartz countertops, island which sits 2 people white subway tile backsplash, dining room and living room. A large patio door leads you to the enclosed & screened 7 ft X 18 ft balcony with large storage overlooking the beautiful Outaouais golf course. Sit and sip coffee on the solarium/balcony during the hot Summer days and listen to the water fountain while watching people golfing. The beauty of this property is that it comes with a detached garage (separate title which can be sold if not needed). But that's not all, there is a large wooden gazebo that you can share if you are planning an event. There are also community events happening in this gazebo during the Summer. Call the listing realtor if you would like a copy of the upgrades. Check out the URL virtual tour. Hurry and book your showing before it's too late. (id:44758)
房源概要
| MLS® Number | X12061803 |
| 房源类型 | 民宅 |
| 社区名字 | 606 - Town of Rockland |
| 社区特征 | Pet Restrictions |
| 特征 | 阳台, In Suite Laundry |
| 总车位 | 2 |
详 情
| 浴室 | 1 |
| 地上卧房 | 2 |
| 总卧房 | 2 |
| 公寓设施 | Fireplace(s) |
| 赠送家电包括 | Water Heater - Tankless, Garage Door Opener Remote(s), Blinds, 洗碗机, Garage Door Opener, Hood 电扇, 微波炉, 炉子, 冰箱 |
| 空调 | Wall Unit |
| 外墙 | 石, 乙烯基壁板 |
| 壁炉 | 有 |
| Flooring Type | Ceramic, Laminate |
| 地基类型 | Slab |
| 供暖类型 | 地暖 |
| 内部尺寸 | 1000 - 1199 Sqft |
| 类型 | 联排别墅 |
车 位
| Detached Garage | |
| Garage |
土地
| 英亩数 | 无 |
房 间
| 楼 层 | 类 型 | 长 度 | 宽 度 | 面 积 |
|---|---|---|---|---|
| 一楼 | 门厅 | 3.66 m | 1.67 m | 3.66 m x 1.67 m |
| 一楼 | 主卧 | 3.21 m | 3.16 m | 3.21 m x 3.16 m |
| 一楼 | 第二卧房 | 2.76 m | 2.46 m | 2.76 m x 2.46 m |
| 一楼 | 洗衣房 | 2.79 m | 1.4 m | 2.79 m x 1.4 m |
| 一楼 | 浴室 | 2.79 m | 2.51 m | 2.79 m x 2.51 m |
| 一楼 | 厨房 | 3.28 m | 2.56 m | 3.28 m x 2.56 m |
| 一楼 | 客厅 | 4.97 m | 3.91 m | 4.97 m x 3.91 m |
| 一楼 | 餐厅 | 2.56 m | 2.48 m | 2.56 m x 2.48 m |
| 一楼 | Solarium | 5.75 m | 2.31 m | 5.75 m x 2.31 m |

