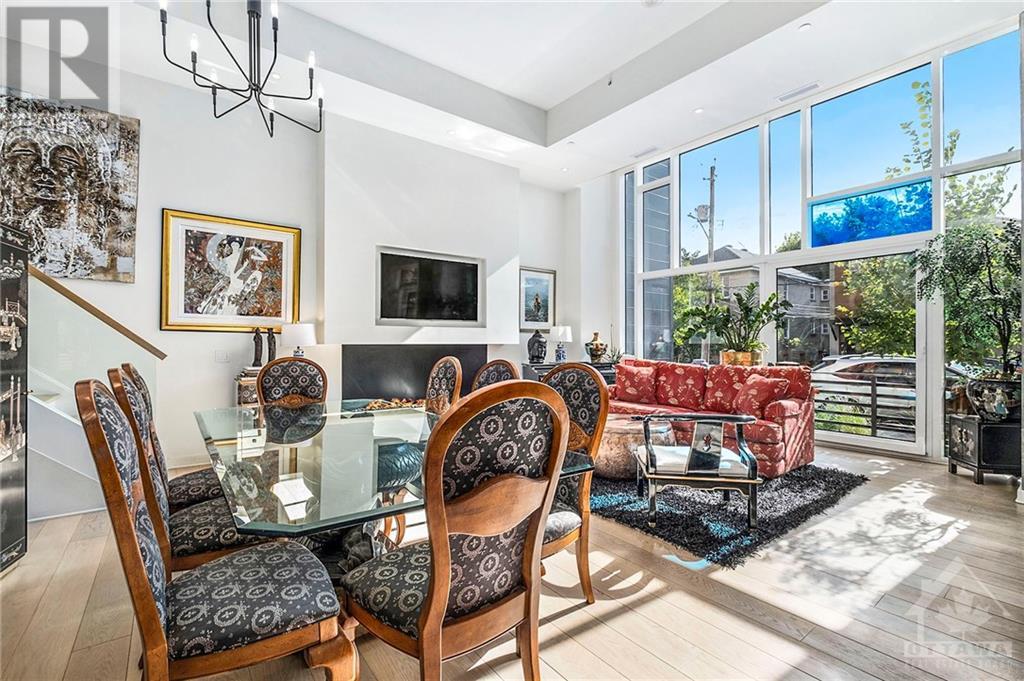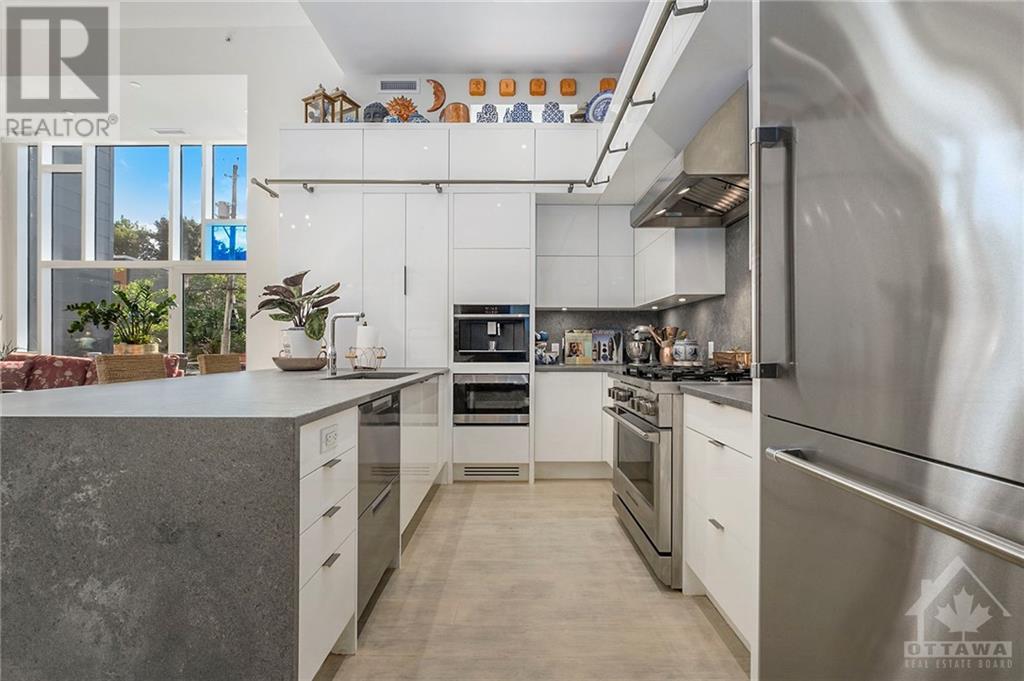135 Barrette Street Unit#101 Ottawa, Ontario K1L 7Z9

$2,299,900管理费,Landscaping, Property Management, Water, Insurance, Other, See Remarks, Reserve Fund Contributions
$1,488.87 每月
管理费,Landscaping, Property Management, Water, Insurance, Other, See Remarks, Reserve Fund Contributions
$1,488.87 每月Welcome to St Charles Market where 2 stories of LUXURIOUS living will fulfill all of your dreams! Simply a FAB location with a walk score of 11 out of 10! Steps to Beechwood Village, the Ottawa River, some of the Cities best restaurants & shopping! Upon entering from your main level door, you will be awed by soaring ceilings, walls of windows & natural light. Your inner Giada De Laurentis will be astounded by the chef-inspired Irpinia kitchen. Fisher & Paykel appliances, a 6 burner gas stove, built-in coffee bar, a wine fridge & a massive Caeserstone concrete island & loads of storage! If grilling is more your vibe, step out onto your patio & throw a steak on the natural gas BBQ. Family & friends can gather around the main level open concept layout for meals & fun. Stunning 7" White Oak hardwood floors are on both levels. The sumptuous finishes are also on the upper level. 3 beds, laundry & principal suite with a walk-in closet & ensuite LOVE THIS HOME! Some digitally enhanced photos. (id:44758)
房源概要
| MLS® Number | 1412614 |
| 房源类型 | 民宅 |
| 临近地区 | Vanier |
| 附近的便利设施 | 公共交通, Recreation Nearby, 购物, Water Nearby |
| 社区特征 | Pets Allowed |
| 特征 | Elevator, 自动车库门 |
| 总车位 | 1 |
| 结构 | Patio(s) |
详 情
| 浴室 | 3 |
| 地上卧房 | 3 |
| 总卧房 | 3 |
| 公寓设施 | 宴会厅, Laundry - In Suite, 健身房 |
| 赠送家电包括 | 冰箱, 洗碗机, 烘干机, Hood 电扇, 微波炉, 炉子, 洗衣机, Wine Fridge |
| 地下室进展 | Not Applicable |
| 地下室类型 | None (not Applicable) |
| 施工日期 | 2021 |
| 空调 | 中央空调 |
| 外墙 | 石, 混凝土 |
| Fire Protection | Security |
| 壁炉 | 有 |
| Fireplace Total | 1 |
| Flooring Type | Hardwood, Tile |
| 地基类型 | 混凝土浇筑 |
| 客人卫生间(不包含洗浴) | 1 |
| 供暖方式 | 天然气 |
| 供暖类型 | Heat Pump |
| 储存空间 | 2 |
| 类型 | 公寓 |
| 设备间 | 市政供水 |
车 位
| 地下 |
土地
| 英亩数 | 无 |
| 土地便利设施 | 公共交通, Recreation Nearby, 购物, Water Nearby |
| 污水道 | 城市污水处理系统 |
| 规划描述 | 住宅 |
房 间
| 楼 层 | 类 型 | 长 度 | 宽 度 | 面 积 |
|---|---|---|---|---|
| 二楼 | Office | 7'2" x 13'1" | ||
| 二楼 | 主卧 | 11'10" x 14'7" | ||
| 二楼 | 5pc Ensuite Bath | 11'7" x 9'0" | ||
| 二楼 | 完整的浴室 | 4'9" x 9'1" | ||
| 二楼 | 卧室 | 8'8" x 11'7" | ||
| 二楼 | 卧室 | 8'6" x 11'7" | ||
| 一楼 | 门厅 | 10'3" x 4'2" | ||
| 一楼 | 客厅 | 18'2" x 14'6" | ||
| 一楼 | 厨房 | 11'4" x 19'5" | ||
| 一楼 | Partial Bathroom | 2'9" x 6'6" | ||
| 一楼 | 餐厅 | 18'1" x 8'6" |
https://www.realtor.ca/real-estate/27488472/135-barrette-street-unit101-ottawa-vanier































