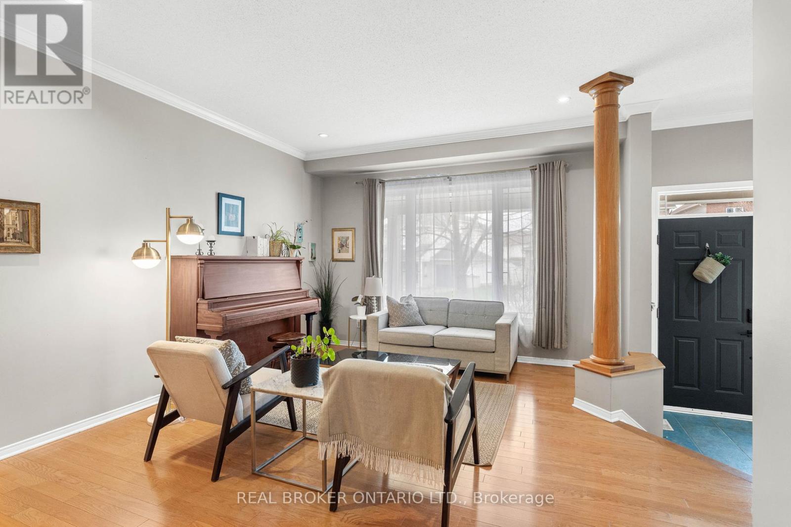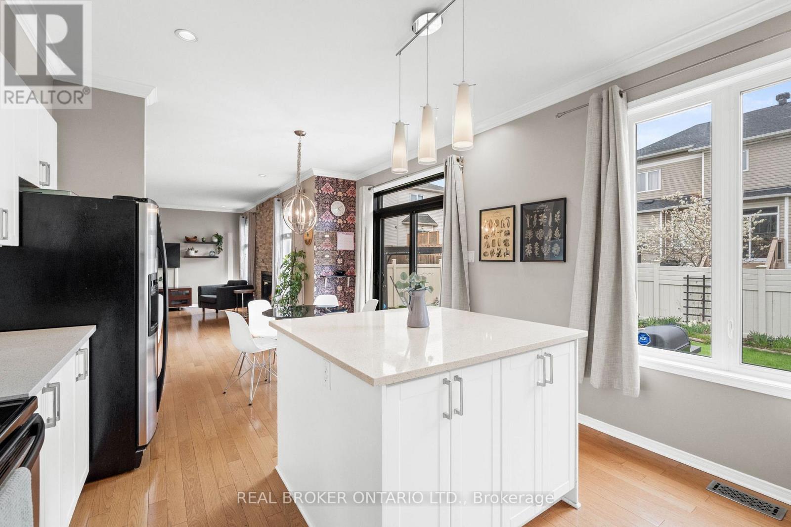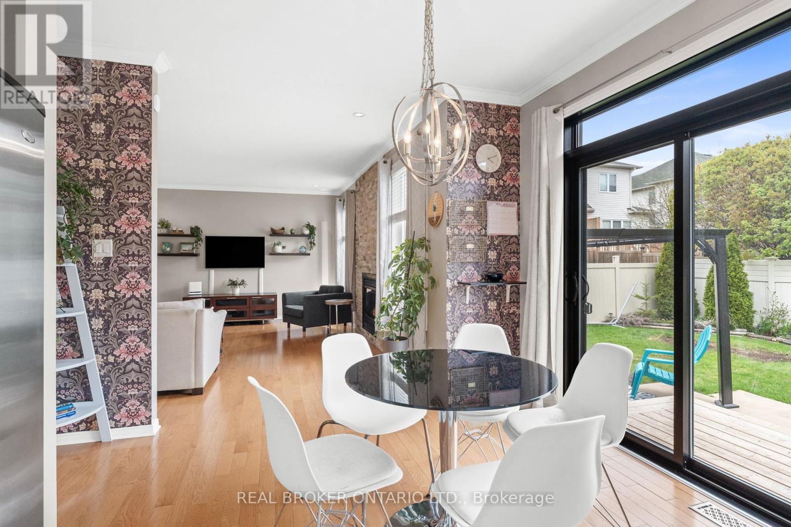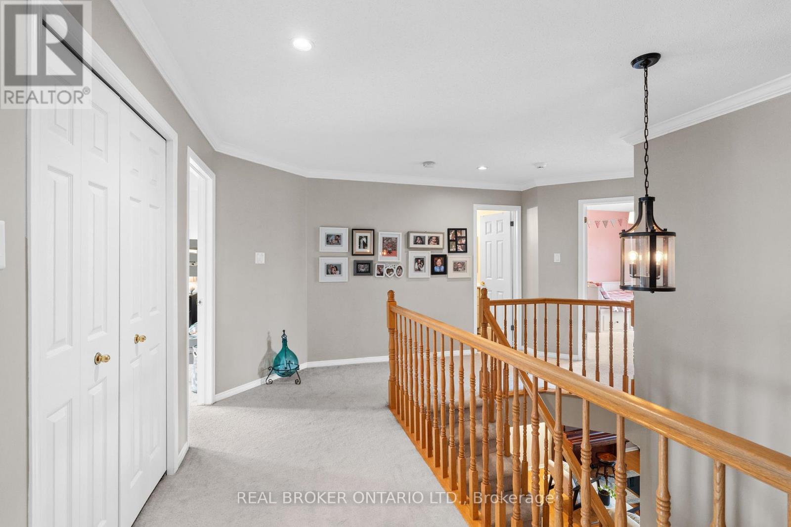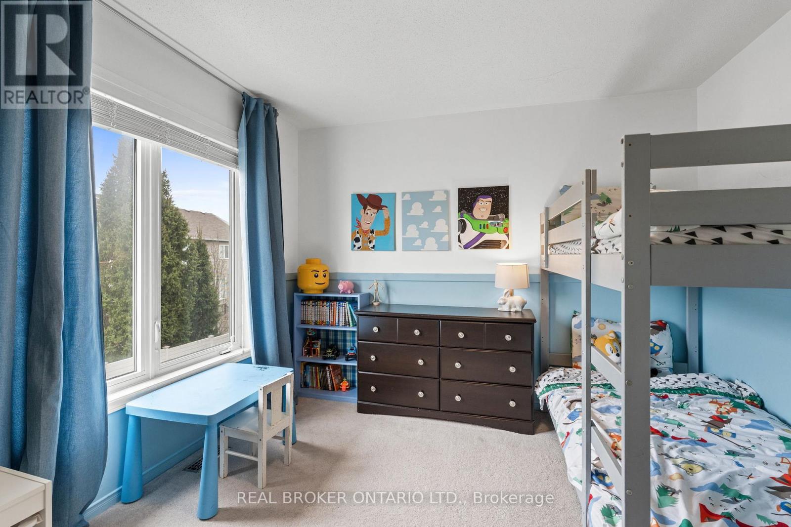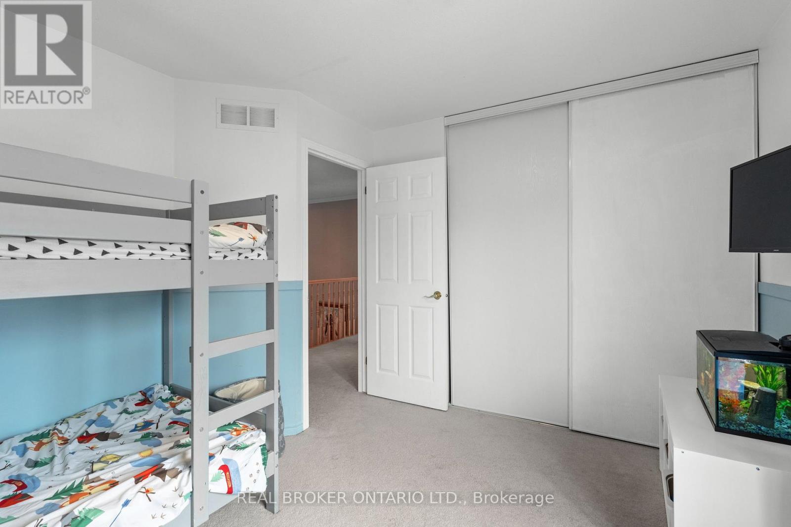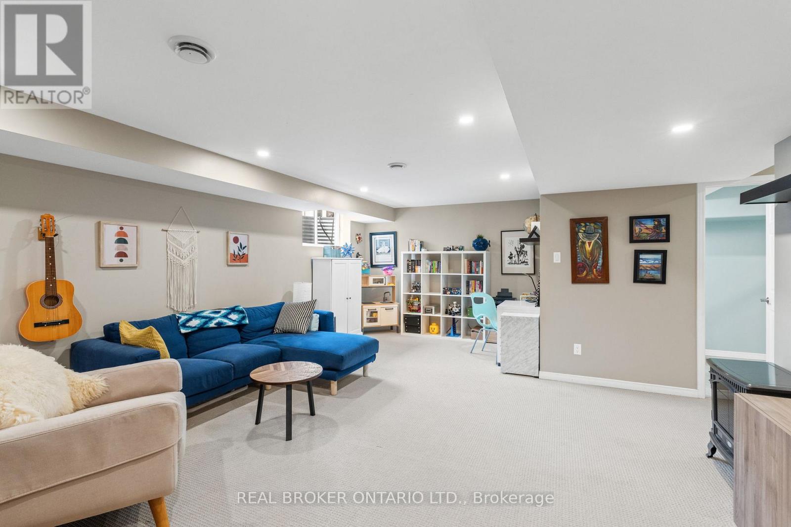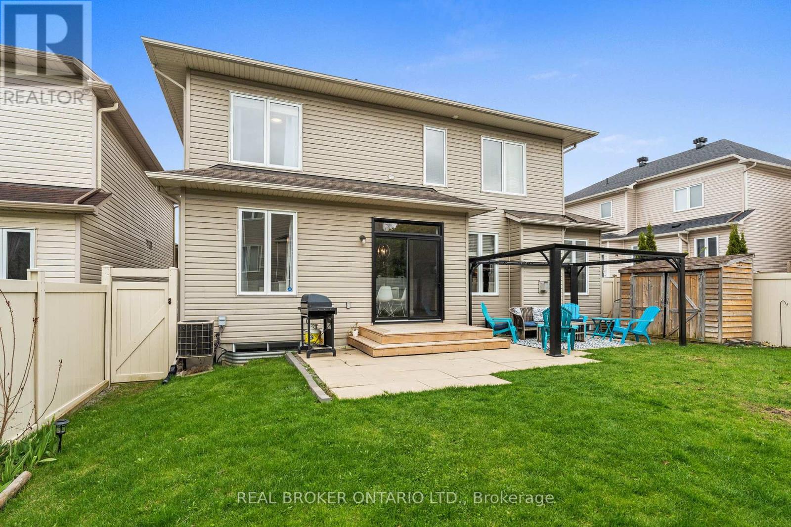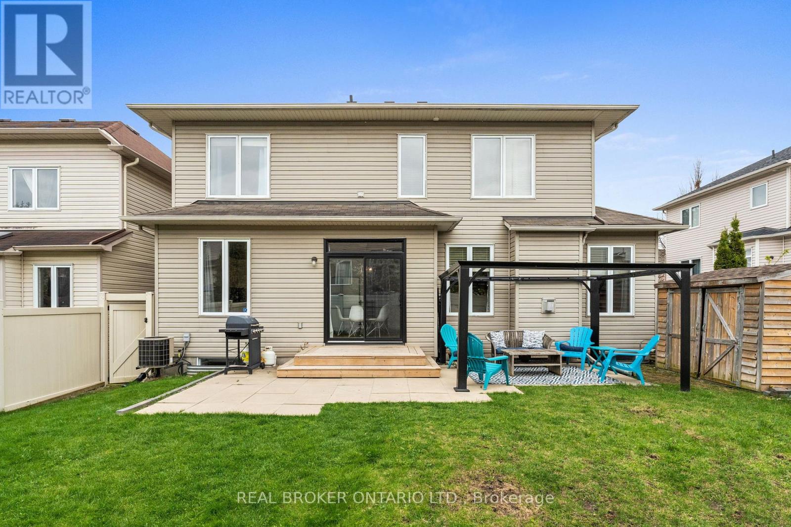5 卧室
4 浴室
2000 - 2500 sqft
壁炉
中央空调
风热取暖
$978,000
Discover this exceptional detached 4+1 bedroom home in the sought-after community of Chapman Mills. The main floor welcomes you with 9' ceilings and rich oak flooring flowing seamlessly through the living, dining, and family rooms. Enjoy cozy evenings by the gas fireplace in the inviting family room. The renovated kitchen is a chefs dream, featuring a large island with wine fridge, crisp white cabinetry, and an airy eat-in area with patio doors leading to a beautifully landscaped, fenced backyard and stone patio-perfect for outdoor entertaining. Upstairs, the primary bedroom offers a private retreat with a spacious walk-in closet and a private ensuite bath with soaker tub and separate shower. The convenient second-floor laundry room adds ease to daily routines. Three additional well-sized bedrooms complete the upper level, offering plenty of space for family or guests. The finished basement expands your living space with a fifth bedroom, full bathroom, generous recreation area, and ample storage. A double-car garage provides added convenience. Located in a vibrant, family-friendly neighbourhood, this home is walking distance to top schools, parks, shopping, restaurants, and the Rideau River and a short drive to all the amenities Chapman Mills has to offer. With modern updates and thoughtful design throughout, this move-in ready property is the perfect place to call home. (id:44758)
房源概要
|
MLS® Number
|
X12143597 |
|
房源类型
|
民宅 |
|
社区名字
|
7709 - Barrhaven - Strandherd |
|
设备类型
|
热水器 - Gas |
|
总车位
|
3 |
|
租赁设备类型
|
热水器 - Gas |
详 情
|
浴室
|
4 |
|
地上卧房
|
4 |
|
地下卧室
|
1 |
|
总卧房
|
5 |
|
公寓设施
|
Fireplace(s) |
|
赠送家电包括
|
Garage Door Opener Remote(s), 洗碗机, 烘干机, 微波炉, 炉子, 洗衣机, 冰箱 |
|
地下室进展
|
已装修 |
|
地下室类型
|
全完工 |
|
施工种类
|
独立屋 |
|
空调
|
中央空调 |
|
外墙
|
砖, 乙烯基壁板 |
|
壁炉
|
有 |
|
Fireplace Total
|
1 |
|
地基类型
|
混凝土浇筑 |
|
客人卫生间(不包含洗浴)
|
1 |
|
供暖方式
|
天然气 |
|
供暖类型
|
压力热风 |
|
储存空间
|
2 |
|
内部尺寸
|
2000 - 2500 Sqft |
|
类型
|
独立屋 |
|
设备间
|
市政供水 |
车 位
土地
|
英亩数
|
无 |
|
污水道
|
Sanitary Sewer |
|
土地深度
|
120 Ft ,2 In |
|
土地宽度
|
45 Ft ,7 In |
|
不规则大小
|
45.6 X 120.2 Ft |
|
规划描述
|
R3z |
房 间
| 楼 层 |
类 型 |
长 度 |
宽 度 |
面 积 |
|
二楼 |
洗衣房 |
1.97 m |
2.71 m |
1.97 m x 2.71 m |
|
二楼 |
主卧 |
3.63 m |
6.83 m |
3.63 m x 6.83 m |
|
二楼 |
第二卧房 |
3.04 m |
4.01 m |
3.04 m x 4.01 m |
|
二楼 |
第三卧房 |
3.19 m |
4.06 m |
3.19 m x 4.06 m |
|
二楼 |
Bedroom 4 |
3.58 m |
3.3 m |
3.58 m x 3.3 m |
|
地下室 |
Bedroom 5 |
3.63 m |
3.91 m |
3.63 m x 3.91 m |
|
地下室 |
娱乐,游戏房 |
7.43 m |
4.84 m |
7.43 m x 4.84 m |
|
地下室 |
其它 |
6.03 m |
4.7 m |
6.03 m x 4.7 m |
|
一楼 |
门厅 |
1.69 m |
2.19 m |
1.69 m x 2.19 m |
|
一楼 |
客厅 |
4.58 m |
3.98 m |
4.58 m x 3.98 m |
|
一楼 |
餐厅 |
3.93 m |
3.96 m |
3.93 m x 3.96 m |
|
一楼 |
厨房 |
3.42 m |
3.8 m |
3.42 m x 3.8 m |
|
一楼 |
Eating Area |
2.73 m |
3.91 m |
2.73 m x 3.91 m |
|
一楼 |
家庭房 |
5.55 m |
4.34 m |
5.55 m x 4.34 m |
https://www.realtor.ca/real-estate/28302140/135-rocky-hill-drive-ottawa-7709-barrhaven-strandherd






