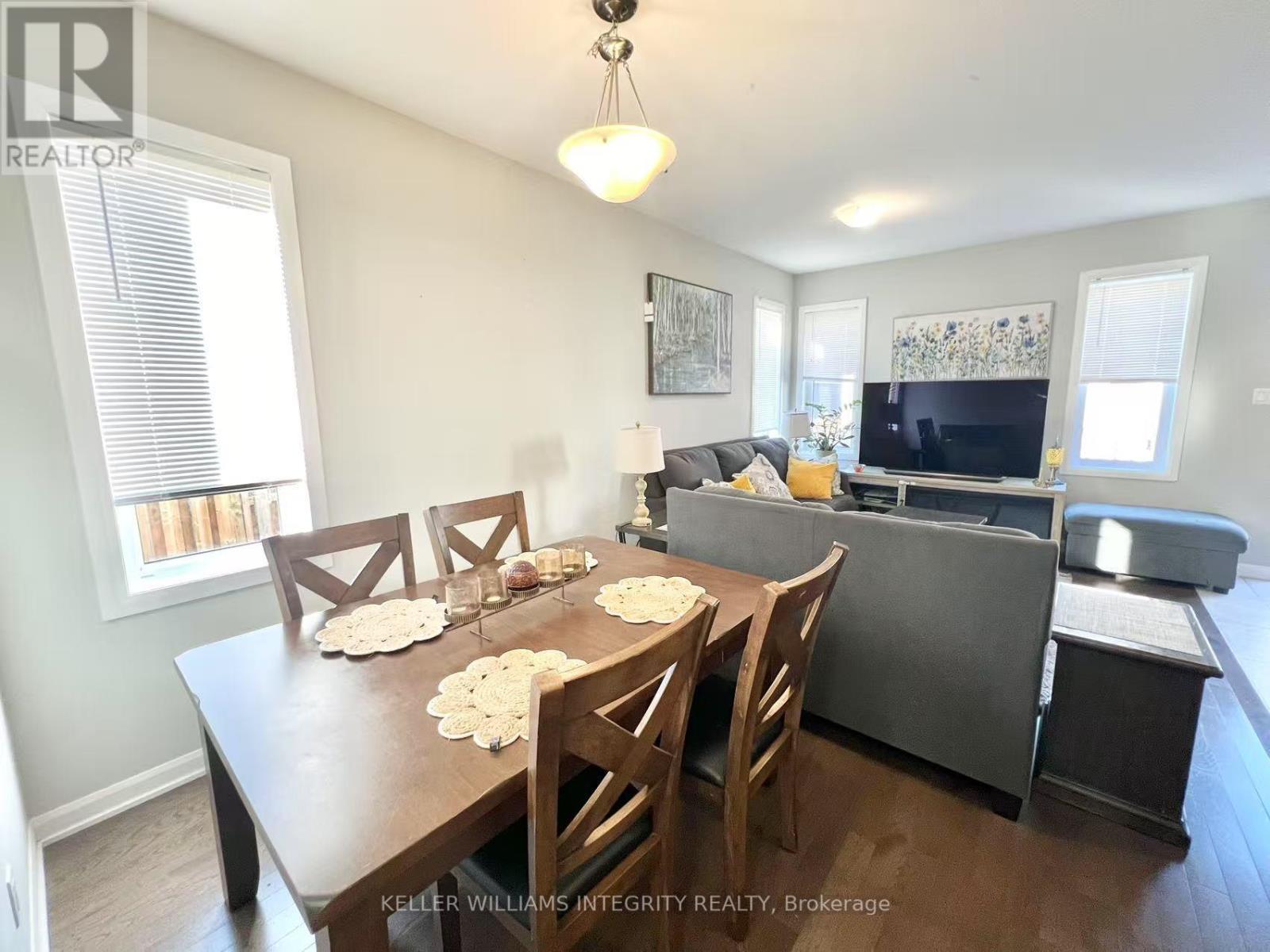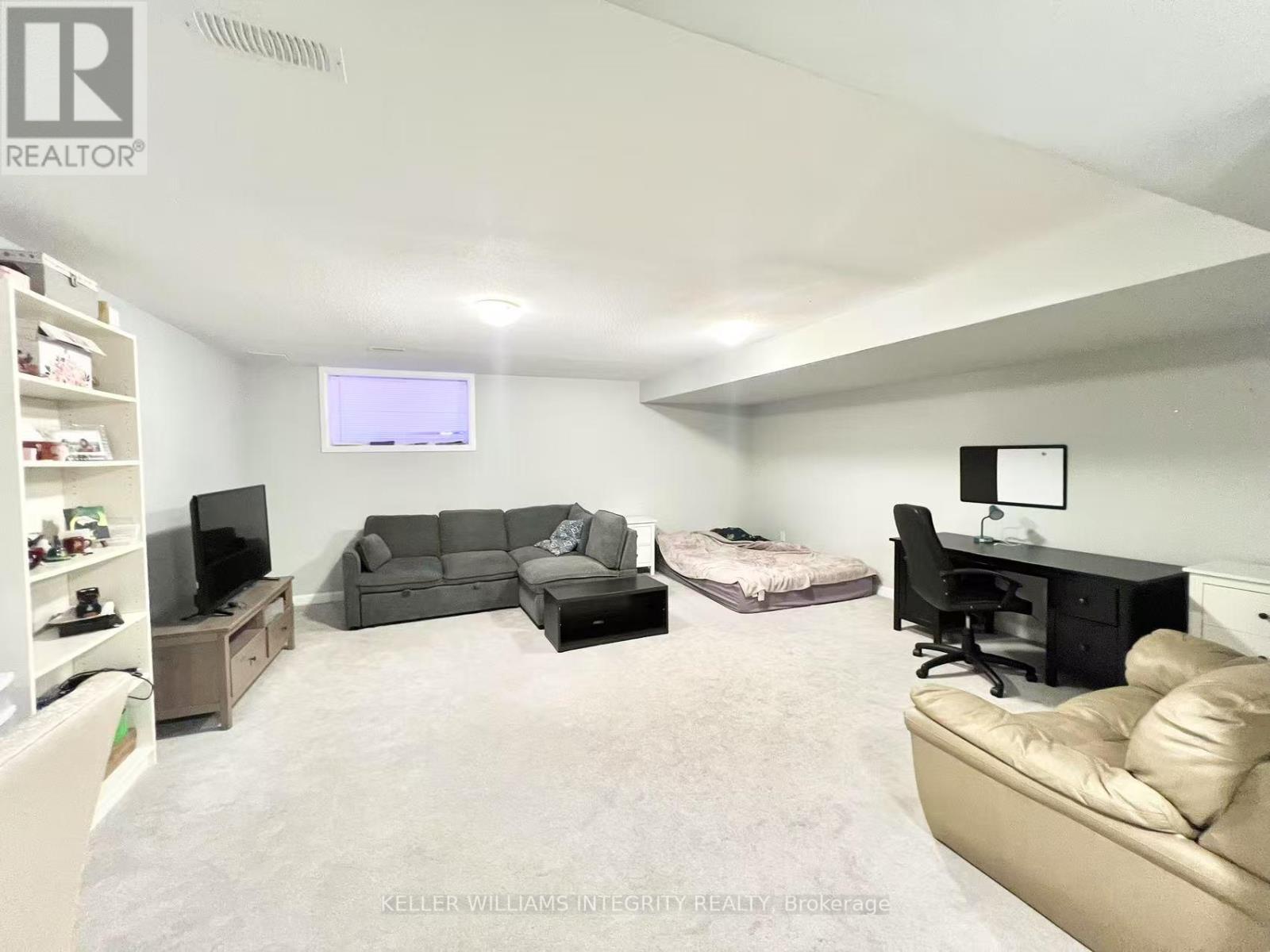4 卧室
3 浴室
2000 - 2500 sqft
中央空调
风热取暖
$2,700 Monthly
Experience elevated comfort and style in the sought-after community of Quinns Pointe, a signature Minto development. This stunning 4-bedroom, 3-bathroom Tahoe End Unit by Minto offers over 2,000 sq. ft. of thoughtfully designed living space that blends modern elegance with everyday functionality. Step into a welcoming foyer that leads to bright, open-concept living and dining areas ideal for entertaining or relaxing with family. The contemporary kitchen is a chefs dream, featuring a central breakfast island and abundant cabinetry. Upstairs, enjoy four spacious bedrooms, two full bathrooms, and the convenience of a dedicated laundry room. The fully finished lower level boasts a generous recreation room, perfect for movie nights, playtime, or hosting guests. With its stylish design and versatile layout, this home is a perfect fit for modern family living. (id:44758)
房源概要
|
MLS® Number
|
X12143558 |
|
房源类型
|
民宅 |
|
社区名字
|
7711 - Barrhaven - Half Moon Bay |
|
总车位
|
3 |
详 情
|
浴室
|
3 |
|
地上卧房
|
4 |
|
总卧房
|
4 |
|
Age
|
0 To 5 Years |
|
赠送家电包括
|
Garage Door Opener Remote(s), 烘干机, 炉子, 洗衣机, 冰箱 |
|
地下室进展
|
已装修 |
|
地下室类型
|
全完工 |
|
施工种类
|
附加的 |
|
空调
|
中央空调 |
|
外墙
|
砖, 乙烯基壁板 |
|
地基类型
|
混凝土 |
|
客人卫生间(不包含洗浴)
|
1 |
|
供暖方式
|
天然气 |
|
供暖类型
|
压力热风 |
|
储存空间
|
2 |
|
内部尺寸
|
2000 - 2500 Sqft |
|
类型
|
联排别墅 |
|
设备间
|
市政供水 |
车 位
土地
|
英亩数
|
无 |
|
污水道
|
Sanitary Sewer |
|
土地宽度
|
23 Ft ,9 In |
|
不规则大小
|
23.8 Ft |
房 间
| 楼 层 |
类 型 |
长 度 |
宽 度 |
面 积 |
|
二楼 |
主卧 |
3.65 m |
4.21 m |
3.65 m x 4.21 m |
|
二楼 |
卧室 |
2.92 m |
2.56 m |
2.92 m x 2.56 m |
|
二楼 |
第二卧房 |
2.71 m |
3.02 m |
2.71 m x 3.02 m |
|
二楼 |
第三卧房 |
2.81 m |
3.14 m |
2.81 m x 3.14 m |
|
地下室 |
家庭房 |
5.43 m |
5.63 m |
5.43 m x 5.63 m |
|
一楼 |
门厅 |
2.84 m |
1.16 m |
2.84 m x 1.16 m |
|
一楼 |
Mud Room |
2 m |
1.49 m |
2 m x 1.49 m |
|
一楼 |
客厅 |
5.89 m |
3.17 m |
5.89 m x 3.17 m |
|
一楼 |
餐厅 |
2.84 m |
2.48 m |
2.84 m x 2.48 m |
|
一楼 |
厨房 |
3.55 m |
2.66 m |
3.55 m x 2.66 m |
设备间
https://www.realtor.ca/real-estate/28302035/135-teelin-circle-ottawa-7711-barrhaven-half-moon-bay
































