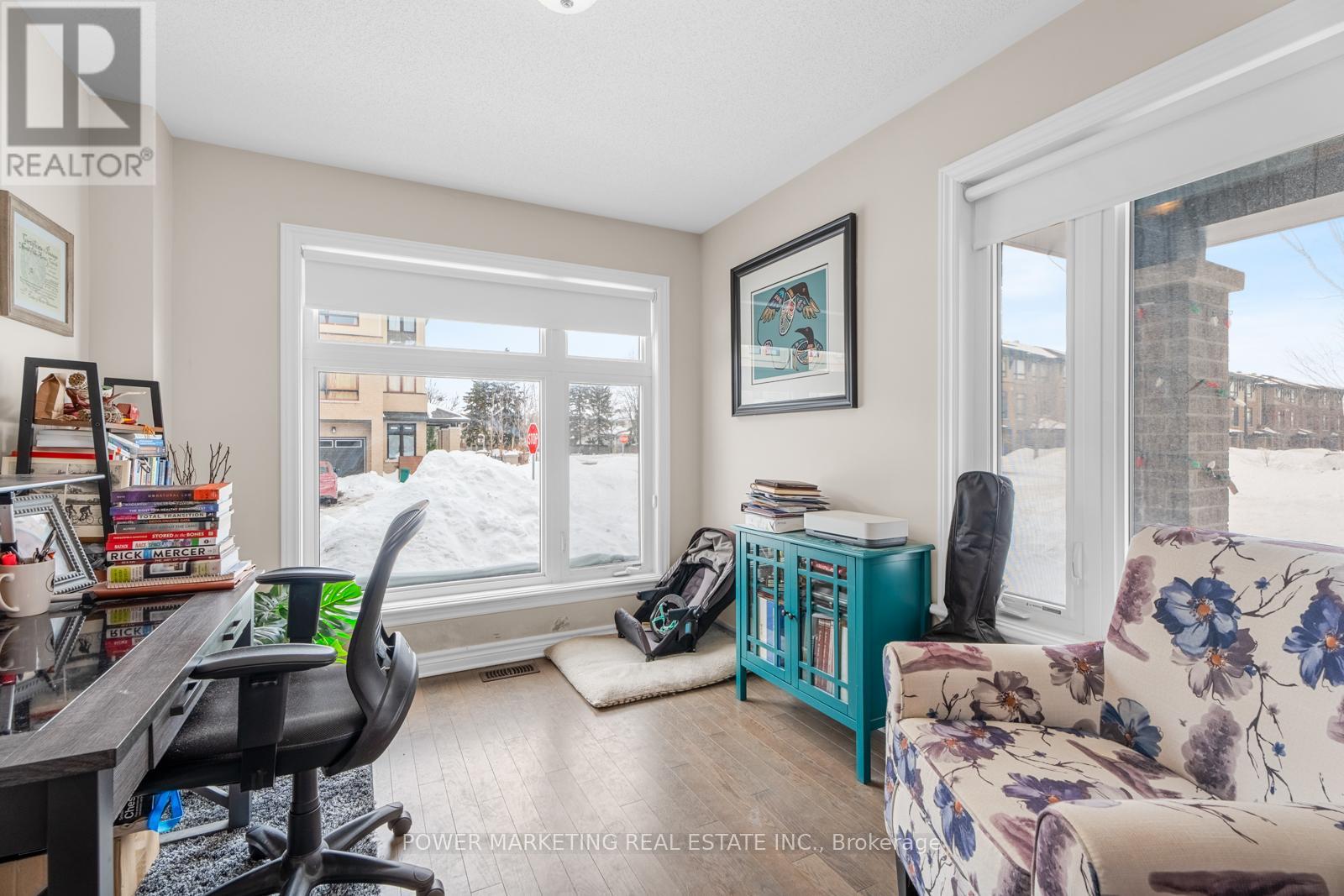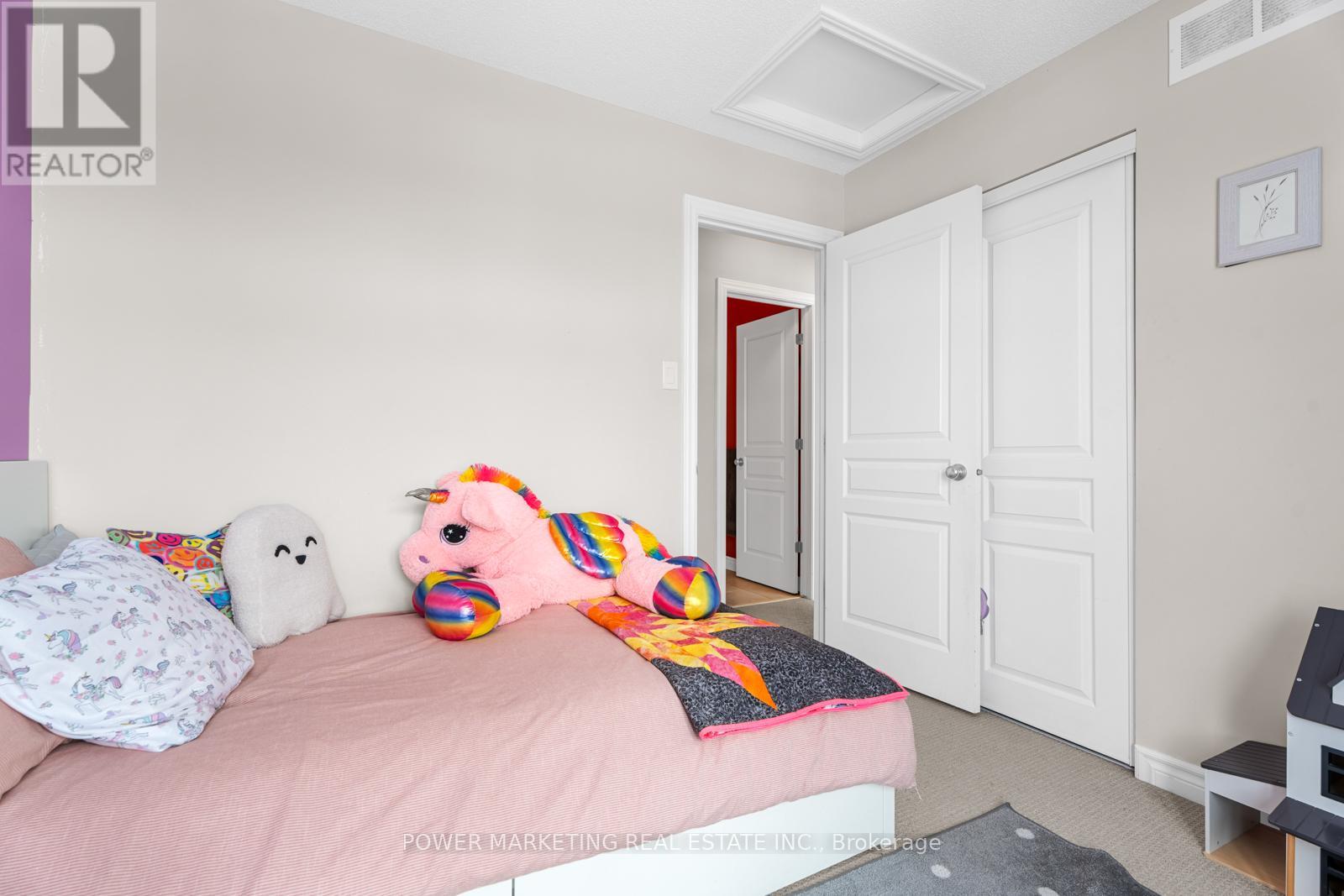3 卧室
4 浴室
1400 - 1599 sqft
中央空调
风热取暖
$709,000
This gorgeous 3-storey corner unit 3 beds + office/den & 4 baths townhome is located in the heart of Barrhaven close to all amenities. The main floor den offers ample opportunity for the perfect home office, running your home based business, play area, or secondary living room. The stunning second level features open concept dining, living areas with hardwood floors, a chefs kitchen with ample cabinetry, granite countertops and large central island. Enjoy the abundant natural light and relax on the oversized balcony. The third level features a large primary bedroom with ensuite and a large WIC. Two additional good sized bedrooms, a full bathroom and a laundry room completes the 3rd level. Don't miss the opportunity to view this home. Call to schedule today! (id:44758)
房源概要
|
MLS® Number
|
X11987260 |
|
房源类型
|
民宅 |
|
社区名字
|
7706 - Barrhaven - Longfields |
|
总车位
|
3 |
详 情
|
浴室
|
4 |
|
地上卧房
|
3 |
|
总卧房
|
3 |
|
Age
|
6 To 15 Years |
|
赠送家电包括
|
Water Heater |
|
地下室进展
|
已完成 |
|
地下室类型
|
N/a (unfinished) |
|
施工种类
|
附加的 |
|
空调
|
中央空调 |
|
外墙
|
砖 |
|
地基类型
|
混凝土浇筑 |
|
客人卫生间(不包含洗浴)
|
1 |
|
供暖方式
|
天然气 |
|
供暖类型
|
压力热风 |
|
储存空间
|
3 |
|
内部尺寸
|
1400 - 1599 Sqft |
|
类型
|
联排别墅 |
|
设备间
|
市政供水 |
车 位
土地
|
英亩数
|
无 |
|
污水道
|
Sanitary Sewer |
|
土地深度
|
44 Ft ,10 In |
|
土地宽度
|
35 Ft ,3 In |
|
不规则大小
|
35.3 X 44.9 Ft |
房 间
| 楼 层 |
类 型 |
长 度 |
宽 度 |
面 积 |
|
二楼 |
客厅 |
8.15 m |
3.07 m |
8.15 m x 3.07 m |
|
二楼 |
厨房 |
5.2 m |
2.51 m |
5.2 m x 2.51 m |
|
二楼 |
餐厅 |
|
|
Measurements not available |
|
二楼 |
浴室 |
|
|
Measurements not available |
|
三楼 |
洗衣房 |
|
|
Measurements not available |
|
三楼 |
浴室 |
|
|
Measurements not available |
|
三楼 |
第三卧房 |
2.92 m |
2.46 m |
2.92 m x 2.46 m |
|
三楼 |
第二卧房 |
3.02 m |
2.8 m |
3.02 m x 2.8 m |
|
三楼 |
主卧 |
3.7 m |
2 m |
3.7 m x 2 m |
|
三楼 |
浴室 |
|
|
Measurements not available |
|
地下室 |
其它 |
|
|
Measurements not available |
|
一楼 |
衣帽间 |
3.35 m |
2.75 m |
3.35 m x 2.75 m |
https://www.realtor.ca/real-estate/27949766/135-wild-senna-way-ottawa-7706-barrhaven-longfields





































