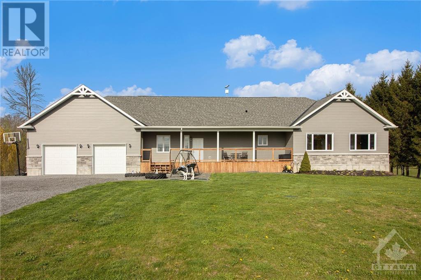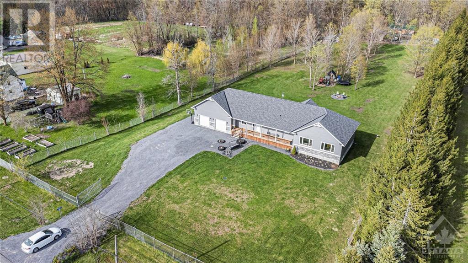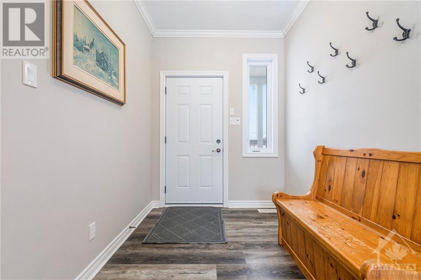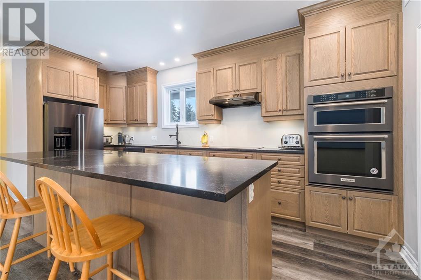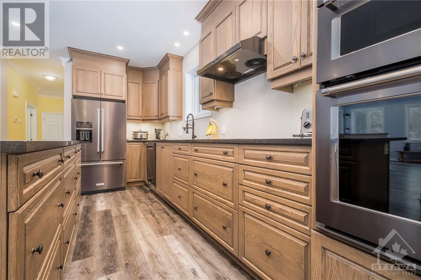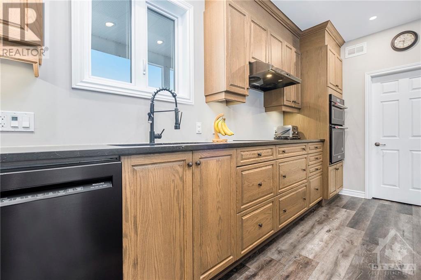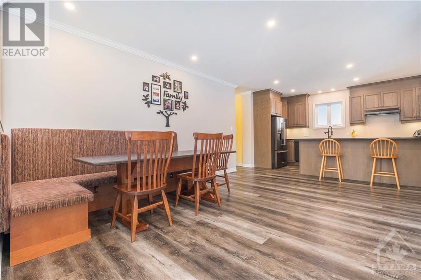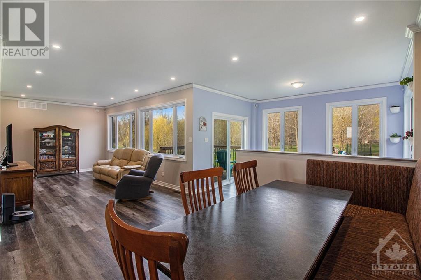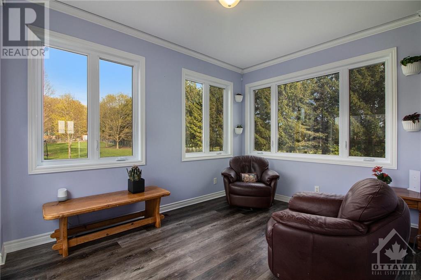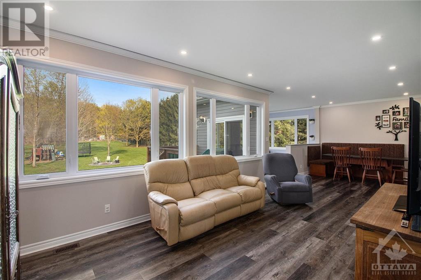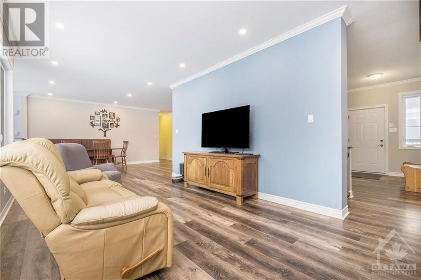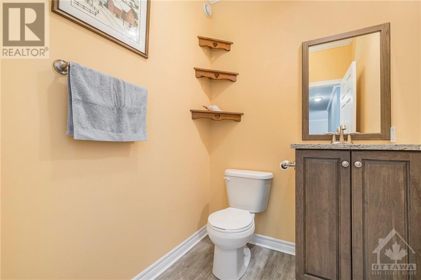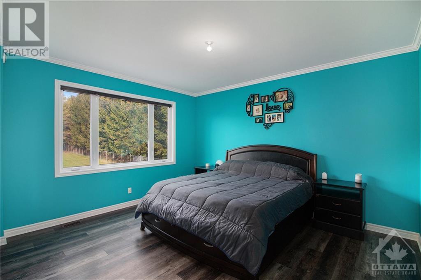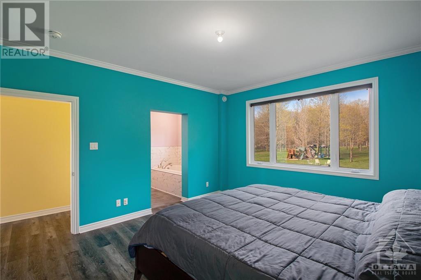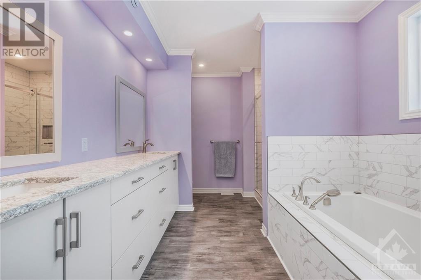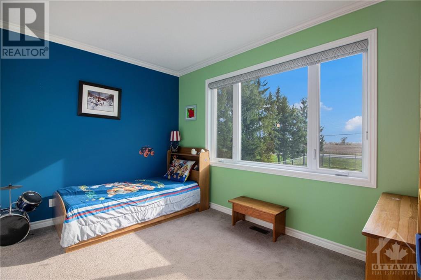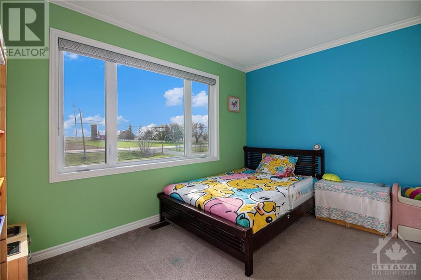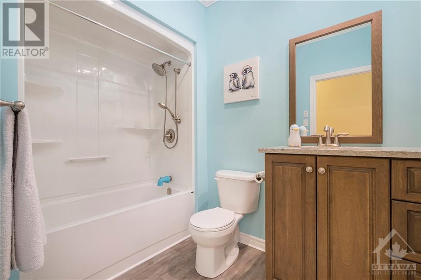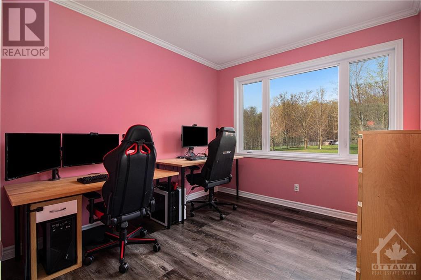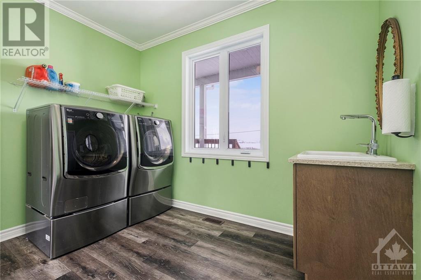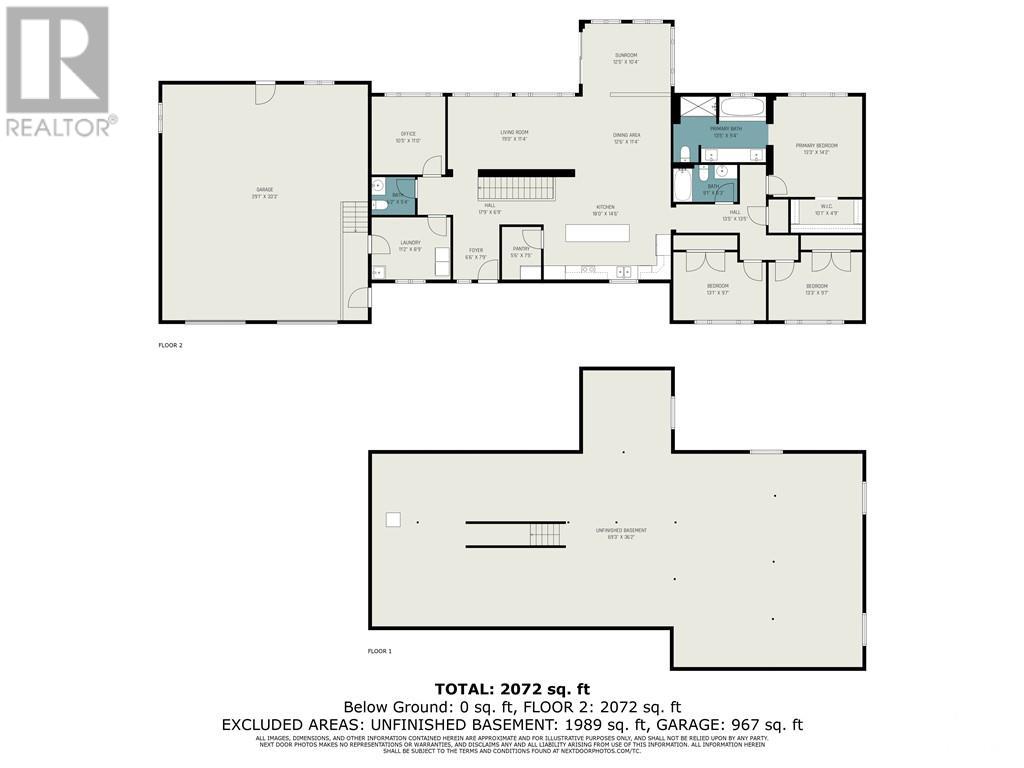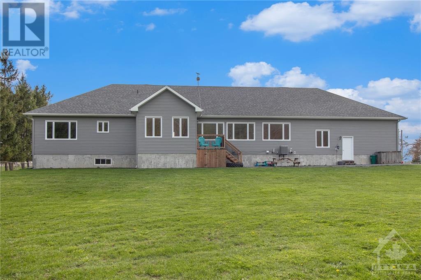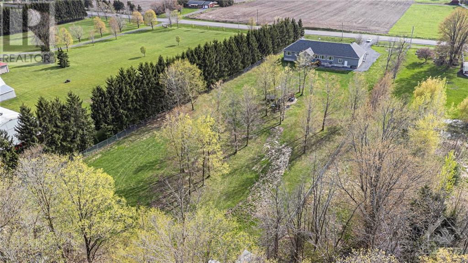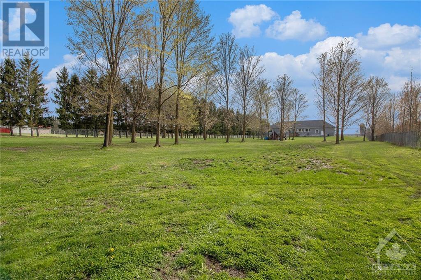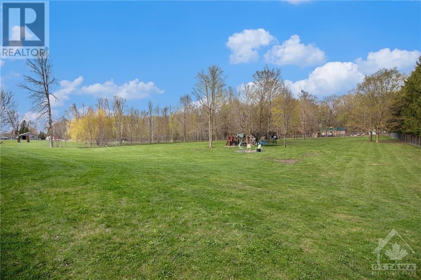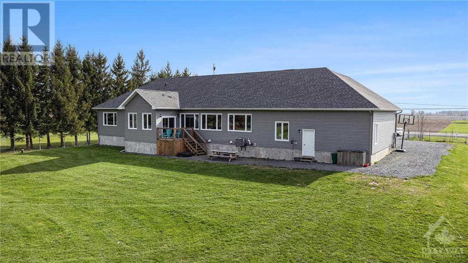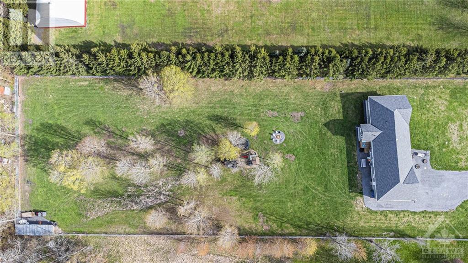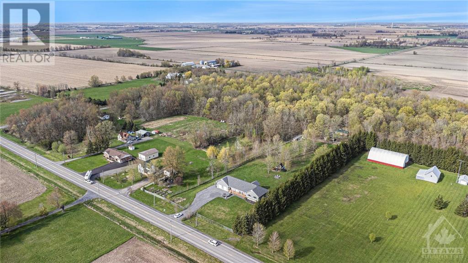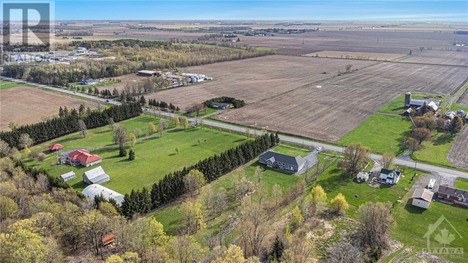4 卧室
3 浴室
平房
中央空调
风热取暖
$899,900
Welcome to luxury living, where tranquility meets sophistication on a sprawling fenced 1.956-acre. This bungalow offers an open concept layout, seamlessly blending elegance & comfort. The gourmet kitchen boasts s/s appliances, a sit-at island, quartz countertops & abundant cabinetry. The charming dining area & cozy living room flooded with natural light. Escape to the sunroom, where patio doors open to reveal your private oasis. Convenience is key with a partial bathroom, laundry facilities & entry to the double car garage. 4 bedrooms & 2 bathrooms ensure ample space for relaxation. The lavish primary suite includes a walk-in closet & luxurious 5-piece ensuite. Step outside to a fully fenced backyard w/mature trees, providing privacy & serenity. Whether hosting gatherings or enjoying quiet moments, this Morewood retreat offers the ultimate lifestyle., Flooring: Laminate (id:44758)
房源概要
|
MLS® Number
|
X9515214 |
|
房源类型
|
民宅 |
|
临近地区
|
Stormont |
|
社区名字
|
707 - North Dundas (Winchester) Twp |
|
特征
|
树木繁茂的地区 |
|
总车位
|
12 |
|
结构
|
Deck |
详 情
|
浴室
|
3 |
|
地上卧房
|
4 |
|
总卧房
|
4 |
|
赠送家电包括
|
洗碗机, 烘干机, 冰箱, 炉子, 洗衣机 |
|
建筑风格
|
平房 |
|
地下室进展
|
已完成 |
|
地下室类型
|
Full (unfinished) |
|
施工种类
|
独立屋 |
|
空调
|
中央空调 |
|
外墙
|
砖 |
|
地基类型
|
混凝土 |
|
客人卫生间(不包含洗浴)
|
1 |
|
供暖方式
|
天然气 |
|
供暖类型
|
压力热风 |
|
储存空间
|
1 |
|
类型
|
独立屋 |
车 位
土地
|
英亩数
|
无 |
|
围栏类型
|
Fenced Yard |
|
污水道
|
Septic System |
|
土地深度
|
516 Ft ,1 In |
|
土地宽度
|
165 Ft ,6 In |
|
不规则大小
|
165.54 X 516.12 Ft ; 0 |
|
规划描述
|
住宅 |
房 间
| 楼 层 |
类 型 |
长 度 |
宽 度 |
面 积 |
|
Lower Level |
娱乐,游戏房 |
21.1 m |
11.02 m |
21.1 m x 11.02 m |
|
一楼 |
其它 |
3.07 m |
1.44 m |
3.07 m x 1.44 m |
|
一楼 |
浴室 |
4.08 m |
2.84 m |
4.08 m x 2.84 m |
|
一楼 |
卧室 |
4.03 m |
2.92 m |
4.03 m x 2.92 m |
|
一楼 |
卧室 |
3.98 m |
2.92 m |
3.98 m x 2.92 m |
|
一楼 |
浴室 |
2.76 m |
1.6 m |
2.76 m x 1.6 m |
|
一楼 |
衣帽间 |
3.35 m |
3.17 m |
3.35 m x 3.17 m |
|
一楼 |
门厅 |
2.36 m |
1.98 m |
2.36 m x 1.98 m |
|
一楼 |
厨房 |
5.48 m |
4.41 m |
5.48 m x 4.41 m |
|
一楼 |
Pantry |
2.26 m |
1.67 m |
2.26 m x 1.67 m |
|
一楼 |
餐厅 |
3.81 m |
3.45 m |
3.81 m x 3.45 m |
|
一楼 |
客厅 |
5.79 m |
3.45 m |
5.79 m x 3.45 m |
|
一楼 |
Sunroom |
3.78 m |
3.14 m |
3.78 m x 3.14 m |
|
一楼 |
浴室 |
1.87 m |
1.62 m |
1.87 m x 1.62 m |
|
一楼 |
洗衣房 |
3.4 m |
2.66 m |
3.4 m x 2.66 m |
|
一楼 |
主卧 |
4.31 m |
4.03 m |
4.31 m x 4.03 m |
https://www.realtor.ca/real-estate/26849979/1351-county-rd-7-road-stormont-dundas-and-glengarry-707-north-dundas-winchester-twp


