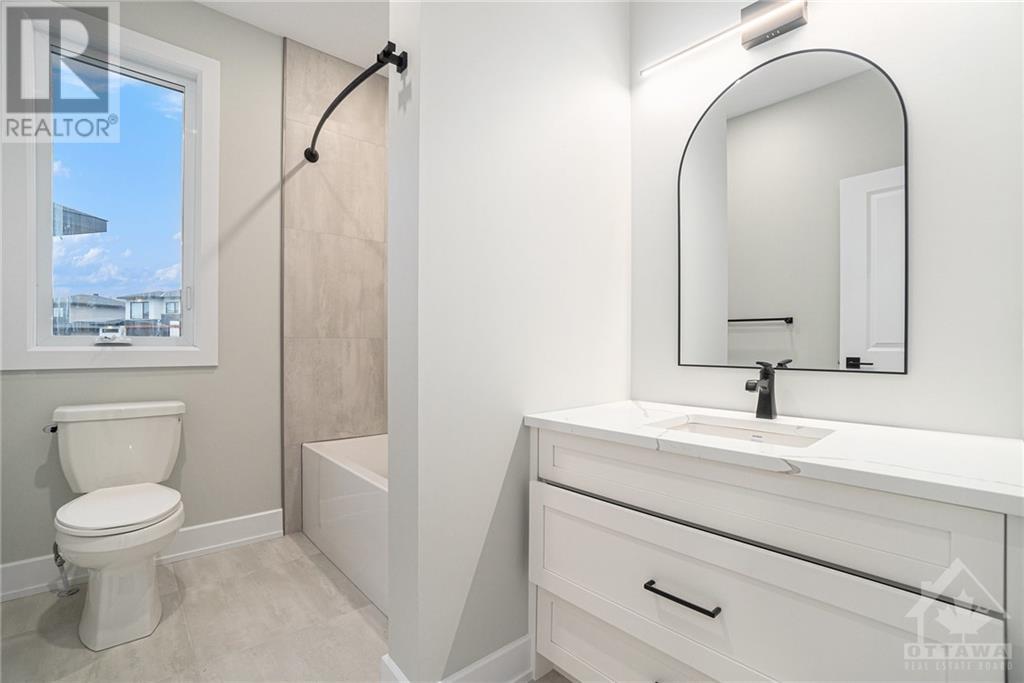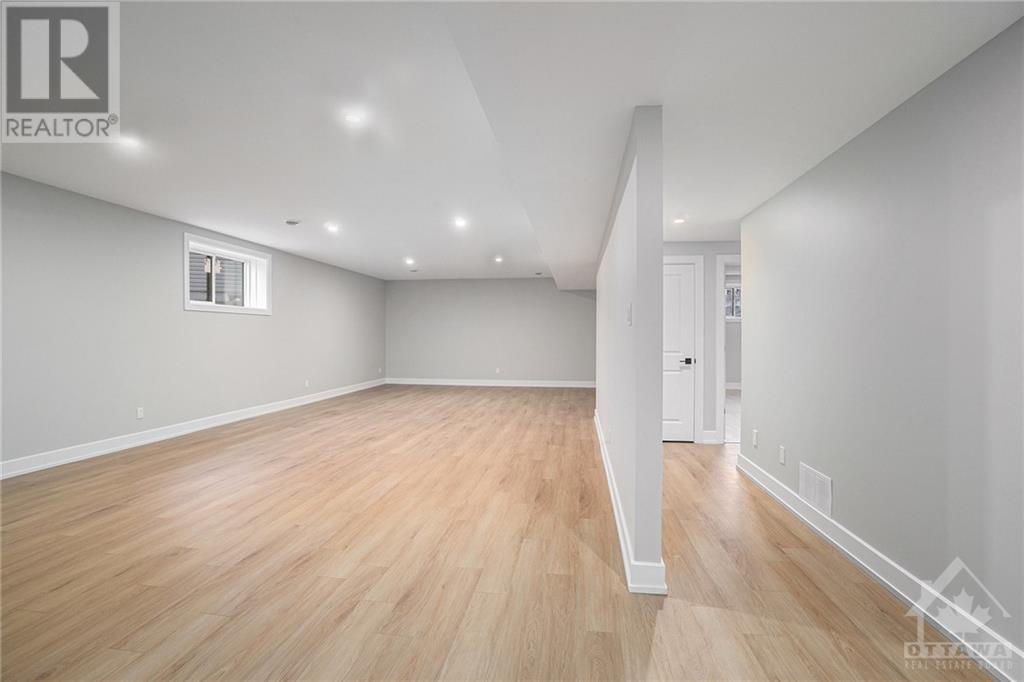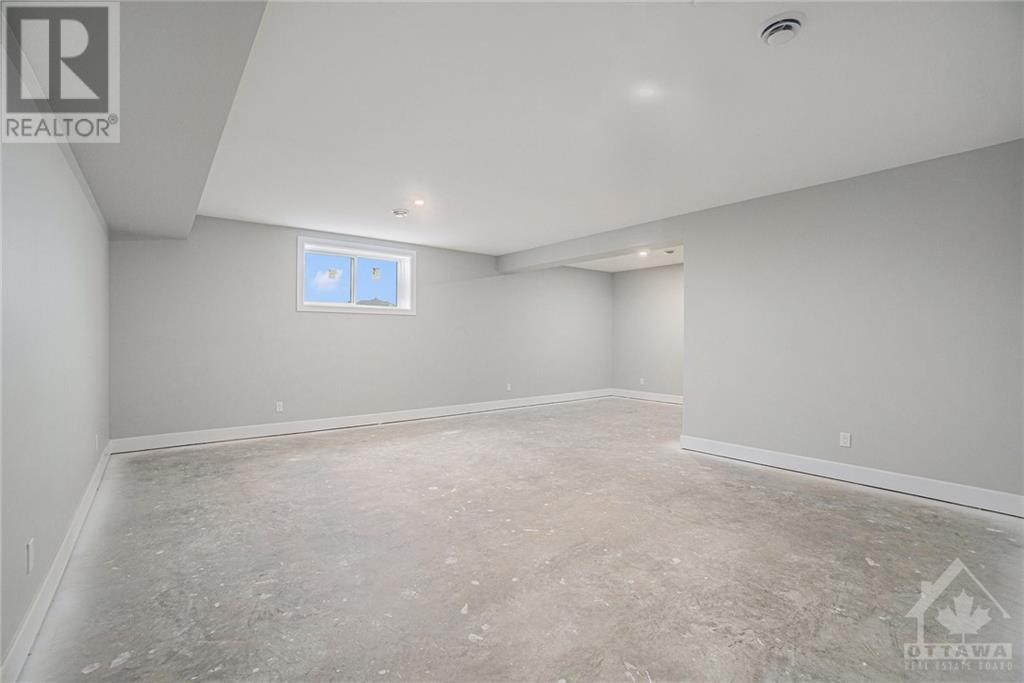4 卧室
4 浴室
平房
壁炉
中央空调
风热取暖
$1,099,000
Quality new construction by Homestead Builders, ready for occupancy! This elegant 3+1 bed, 3.5 bath bungalow is luxury living at its finest! Engineered White Oak hardwood flooring on main and stairs. Convenient main floor laundry, powder rm & access to 2 car garage with charging station for electric car! Open concept living rm/kitchen with gas fireplace. The chefs dream kitchen offers quartz countertops, waterfall island, pot filler, microwave drawer, pantry & high end stainless steel appliances. Separate dining area with waffle ceiling & servery! The primary suite boasts walk-in closet & 5 piece ensuite including free standing tub & separate shower and double sinks. 2 secondary bedrms and 4 piece family bath. Partially finished lower level with rec rm, 4th bedrm, 4 piece bath, storage and a separate large flex room. Modern deck off the living rm. 9' ceilings throughout! AC, Central Vac, Nest doorbell & thermostat included! FULL TARION WARRANTY. A must see!! (id:44758)
房源概要
|
MLS® Number
|
X9524296 |
|
房源类型
|
民宅 |
|
临近地区
|
Morris Village |
|
社区名字
|
607 - Clarence/Rockland Twp |
|
附近的便利设施
|
公园 |
|
特征
|
无地毯 |
|
总车位
|
6 |
|
结构
|
Deck |
详 情
|
浴室
|
4 |
|
地上卧房
|
3 |
|
地下卧室
|
1 |
|
总卧房
|
4 |
|
公寓设施
|
Fireplace(s) |
|
赠送家电包括
|
烤箱 - Built-in, Water Heater - Tankless, Cooktop, 洗碗机, Hood 电扇, 微波炉, 烤箱, 冰箱, Wine Fridge |
|
建筑风格
|
平房 |
|
地下室进展
|
部分完成 |
|
地下室类型
|
全部完成 |
|
施工种类
|
独立屋 |
|
空调
|
中央空调 |
|
外墙
|
石 |
|
壁炉
|
有 |
|
Fireplace Total
|
1 |
|
地基类型
|
混凝土 |
|
客人卫生间(不包含洗浴)
|
1 |
|
供暖方式
|
天然气 |
|
供暖类型
|
压力热风 |
|
储存空间
|
1 |
|
类型
|
独立屋 |
|
设备间
|
市政供水 |
车 位
土地
|
英亩数
|
无 |
|
土地便利设施
|
公园 |
|
污水道
|
Sanitary Sewer |
|
土地深度
|
81 Ft ,11 In |
|
土地宽度
|
106 Ft ,2 In |
|
不规则大小
|
106.2 X 81.96 Ft ; 1 |
|
规划描述
|
住宅 |
房 间
| 楼 层 |
类 型 |
长 度 |
宽 度 |
面 积 |
|
Lower Level |
娱乐,游戏房 |
11.12 m |
5.02 m |
11.12 m x 5.02 m |
|
Lower Level |
卧室 |
4.77 m |
4.06 m |
4.77 m x 4.06 m |
|
一楼 |
客厅 |
5.18 m |
5.38 m |
5.18 m x 5.38 m |
|
一楼 |
餐厅 |
3.96 m |
4.21 m |
3.96 m x 4.21 m |
|
一楼 |
厨房 |
2.59 m |
4.87 m |
2.59 m x 4.87 m |
|
一楼 |
主卧 |
4.57 m |
4.36 m |
4.57 m x 4.36 m |
|
一楼 |
其它 |
3.04 m |
1.82 m |
3.04 m x 1.82 m |
|
一楼 |
卧室 |
3.81 m |
3.55 m |
3.81 m x 3.55 m |
|
一楼 |
卧室 |
3.65 m |
3.55 m |
3.65 m x 3.55 m |
https://www.realtor.ca/real-estate/27587582/1353-diamond-street-clarence-rockland-607-clarencerockland-twp

































