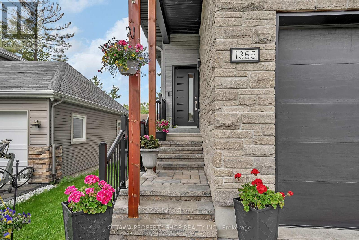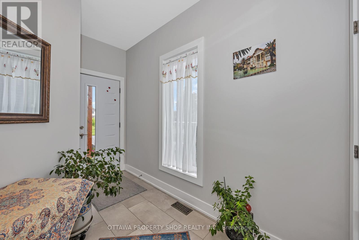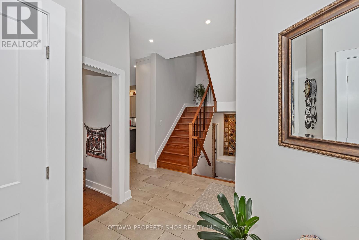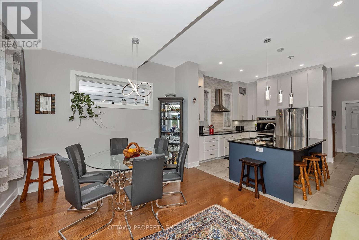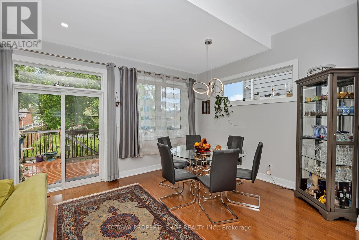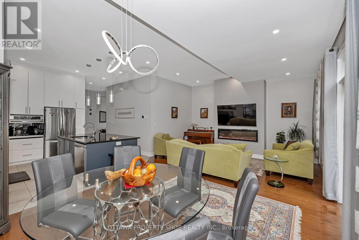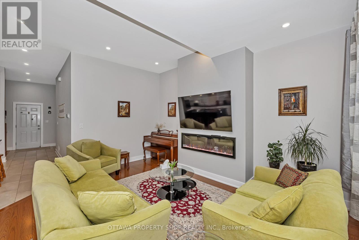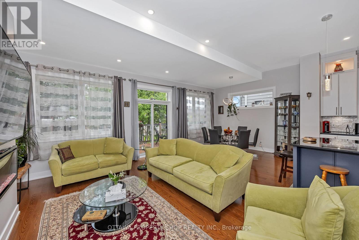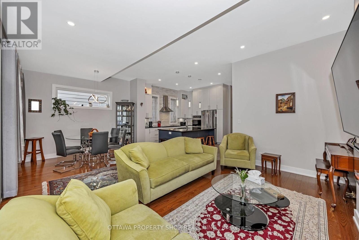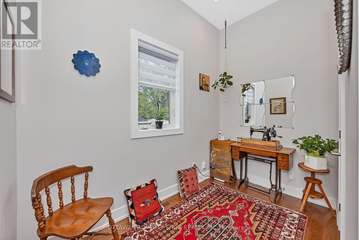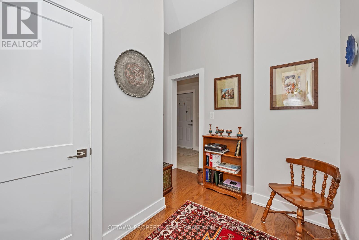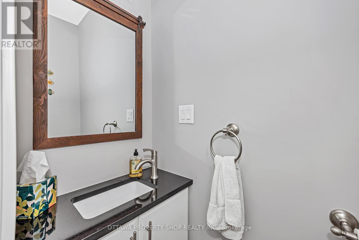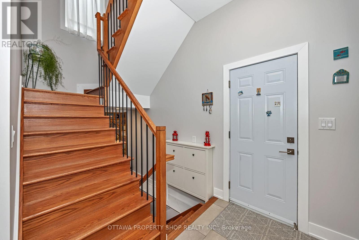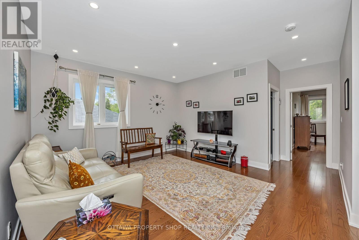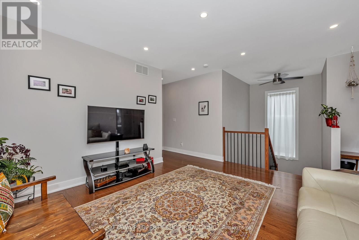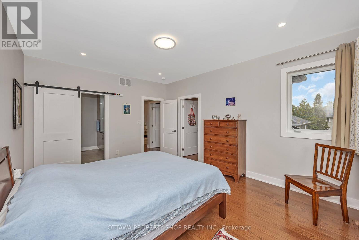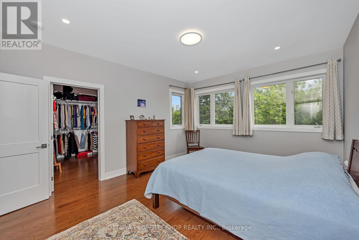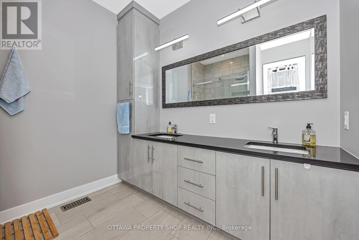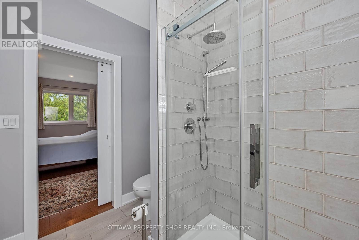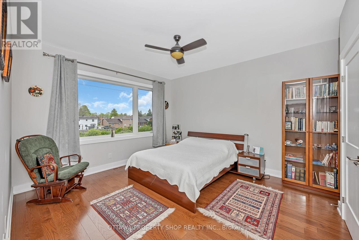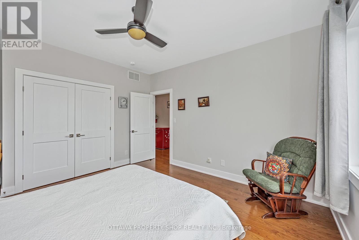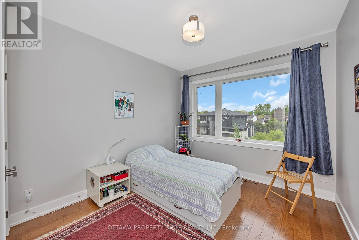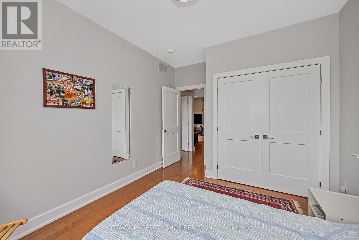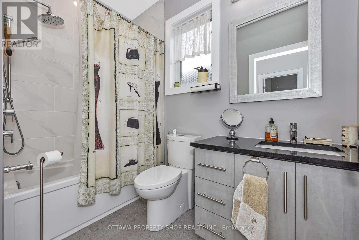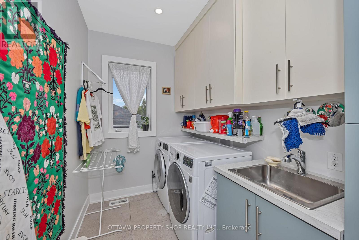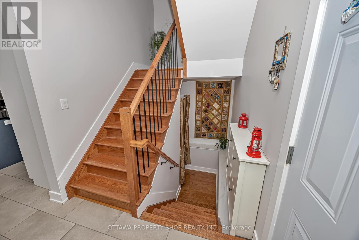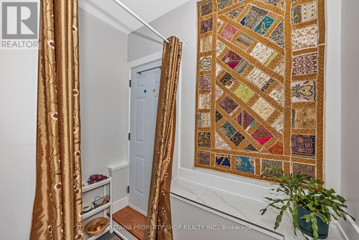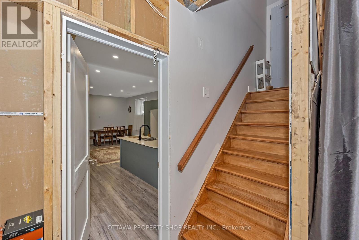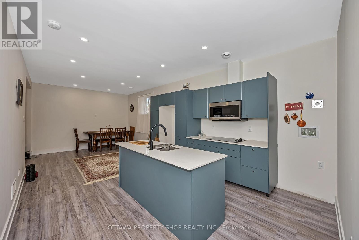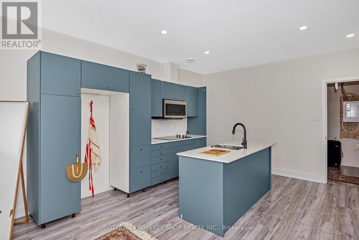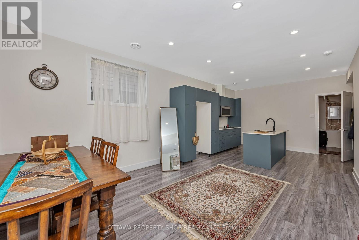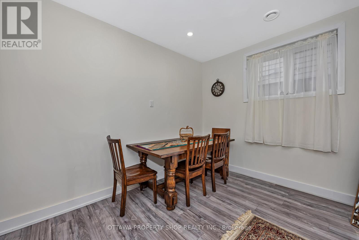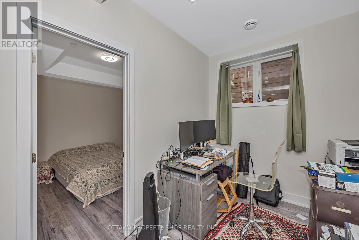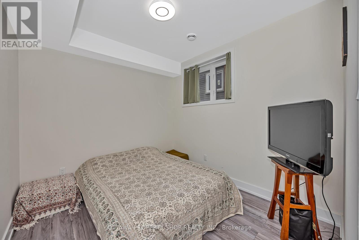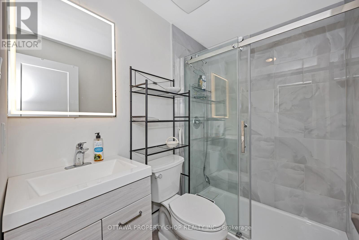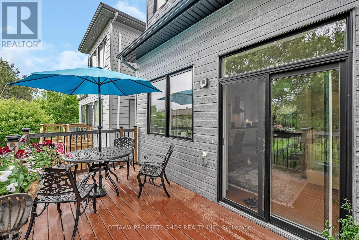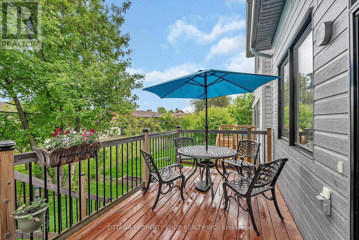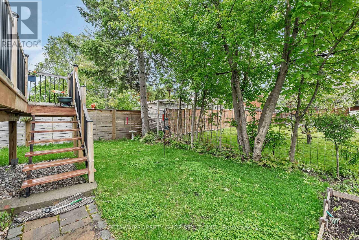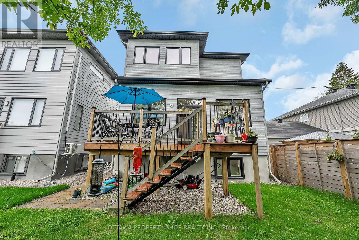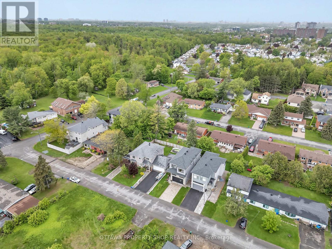4 卧室
3 浴室
2000 - 2500 sqft
壁炉
中央空调
风热取暖
$1,175,000
Beautiful custom build home in a popular area with 3 bedroom and a living area in second floor that can be converted to 4th bedroom. Finished apartment in lower level with separate entrance from outside. The apartment could be rented out. (id:44758)
房源概要
|
MLS® Number
|
X12188321 |
|
房源类型
|
民宅 |
|
社区名字
|
2604 - Emerald Woods/Sawmill Creek |
|
附近的便利设施
|
公共交通, 学校 |
|
社区特征
|
School Bus |
|
特征
|
Flat Site |
|
总车位
|
6 |
详 情
|
浴室
|
3 |
|
地上卧房
|
3 |
|
地下卧室
|
1 |
|
总卧房
|
4 |
|
Age
|
0 To 5 Years |
|
公寓设施
|
Fireplace(s) |
|
赠送家电包括
|
Garage Door Opener Remote(s), Water Heater, Water Meter, 洗碗机, 烘干机, Garage Door Opener, Hood 电扇, 微波炉, Two 炉子s, 洗衣机, 冰箱 |
|
地下室功能
|
Apartment In Basement, Separate Entrance |
|
地下室类型
|
N/a |
|
施工种类
|
独立屋 |
|
空调
|
中央空调 |
|
外墙
|
砖 Facing |
|
壁炉
|
有 |
|
Fireplace Total
|
1 |
|
地基类型
|
混凝土 |
|
客人卫生间(不包含洗浴)
|
1 |
|
供暖方式
|
天然气 |
|
供暖类型
|
压力热风 |
|
储存空间
|
2 |
|
内部尺寸
|
2000 - 2500 Sqft |
|
类型
|
独立屋 |
|
设备间
|
市政供水 |
车 位
土地
|
英亩数
|
无 |
|
围栏类型
|
Fenced Yard |
|
土地便利设施
|
公共交通, 学校 |
|
污水道
|
Sanitary Sewer |
|
土地深度
|
102 Ft ,7 In |
|
土地宽度
|
34 Ft ,10 In |
|
不规则大小
|
34.9 X 102.6 Ft |
|
规划描述
|
R1ww(637) |
房 间
| 楼 层 |
类 型 |
长 度 |
宽 度 |
面 积 |
|
二楼 |
浴室 |
2.57 m |
1.57 m |
2.57 m x 1.57 m |
|
二楼 |
其它 |
3.17 m |
2.39 m |
3.17 m x 2.39 m |
|
二楼 |
洗衣房 |
3.17 m |
1.8 m |
3.17 m x 1.8 m |
|
二楼 |
主卧 |
4.72 m |
3.89 m |
4.72 m x 3.89 m |
|
二楼 |
第二卧房 |
4.12 m |
3.89 m |
4.12 m x 3.89 m |
|
二楼 |
第三卧房 |
3.51 m |
3.18 m |
3.51 m x 3.18 m |
|
二楼 |
浴室 |
2.51 m |
2.6 m |
2.51 m x 2.6 m |
|
一楼 |
厨房 |
4.24 m |
4.14 m |
4.24 m x 4.14 m |
|
一楼 |
客厅 |
7.19 m |
3.53 m |
7.19 m x 3.53 m |
|
一楼 |
衣帽间 |
3 m |
1.9 m |
3 m x 1.9 m |
|
一楼 |
浴室 |
2.13 m |
0.91 m |
2.13 m x 0.91 m |
设备间
https://www.realtor.ca/real-estate/28399504/1355-mory-street-ottawa-2604-emerald-woodssawmill-creek



