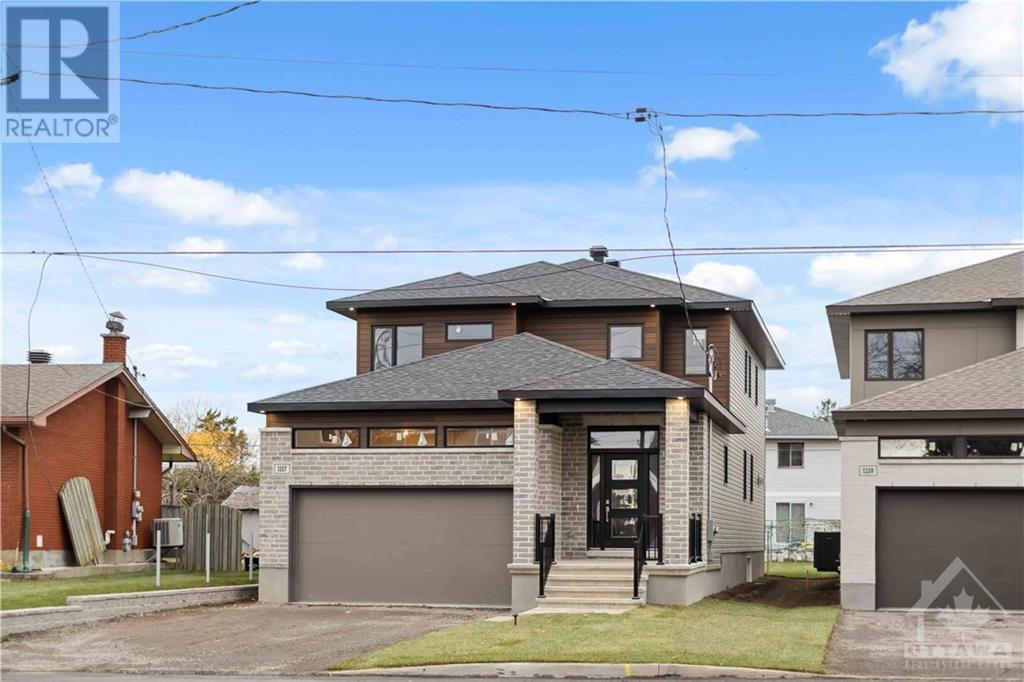5 卧室
4 浴室
壁炉
中央空调
风热取暖
$1,545,000
MOVE-IN READY! Experience modern living at its finest in this stunning Bulat Homes Energy Star Certified property. Designed with a sleek, open-concept layout, this home is bathed in natural light through its massive windows and showcases top-quality upgrades throughout. With 4+1 bedrooms and 3.5 baths, the versatile design is perfect for growing families or multi-generational living. The main floor features a den, convenient laundry room, and soaring 9-foot ceilings, creating a bright and airy feel. The fully finished basement includes a full bath, an extra bedroom (or second office), a games area, cold storage, and a family room that doubles as a teen retreat or in-law suite.High-end finishes elevate the home, including hardwood and ceramic flooring, elegant hardwood staircases, a Laurysen chefs kitchen with quartz counters and a walk-in pantry, and a spa-like ensuite in the primary bedroom. Thoughtful touches such as pot lights, a cozy gas fireplace, and central air conditioning enhance the comfort and style of this modern home. Outside, the double-car garage with opener, rear covered porch with a gas line for BBQs, and maintenance-free fenced yard make this property as practical as it is beautiful.Situated in an unbeatable location with all amenities at your doorstep, this bright, meticulously crafted home is ready for your family to move in and enjoy. Taxes are to be assessed, and measurements are as per builder rendering. A 24-hour irrevocable applies to all offers. (Some photos are virtually staged for illustrative purposes.) Dont miss the chance to make this incredible home yours! (id:44758)
房源概要
|
MLS® Number
|
X9515655 |
|
房源类型
|
民宅 |
|
临近地区
|
Ellwood |
|
社区名字
|
3803 - Ellwood |
|
附近的便利设施
|
公共交通, 公园 |
|
总车位
|
6 |
详 情
|
浴室
|
4 |
|
地上卧房
|
4 |
|
地下卧室
|
1 |
|
总卧房
|
5 |
|
公寓设施
|
Fireplace(s) |
|
赠送家电包括
|
Garage Door Opener, Hood 电扇 |
|
地下室进展
|
已装修 |
|
地下室类型
|
全完工 |
|
施工种类
|
独立屋 |
|
空调
|
中央空调 |
|
外墙
|
砖 |
|
壁炉
|
有 |
|
Fireplace Total
|
1 |
|
Flooring Type
|
Hardwood, Tile |
|
地基类型
|
混凝土 |
|
客人卫生间(不包含洗浴)
|
1 |
|
供暖方式
|
天然气 |
|
供暖类型
|
压力热风 |
|
储存空间
|
2 |
|
类型
|
独立屋 |
|
设备间
|
市政供水 |
车 位
土地
|
英亩数
|
无 |
|
围栏类型
|
Fenced Yard |
|
土地便利设施
|
公共交通, 公园 |
|
污水道
|
Sanitary Sewer |
|
土地深度
|
141 Ft ,2 In |
|
土地宽度
|
36 Ft ,2 In |
|
不规则大小
|
36.21 X 141.17 Ft ; 0 |
|
规划描述
|
住宅 |
房 间
| 楼 层 |
类 型 |
长 度 |
宽 度 |
面 积 |
|
二楼 |
卧室 |
3.65 m |
3.65 m |
3.65 m x 3.65 m |
|
二楼 |
主卧 |
4.87 m |
4.26 m |
4.87 m x 4.26 m |
|
二楼 |
卧室 |
3.63 m |
3.65 m |
3.63 m x 3.65 m |
|
二楼 |
卧室 |
3.65 m |
3.3 m |
3.65 m x 3.3 m |
|
Lower Level |
家庭房 |
8.28 m |
4.85 m |
8.28 m x 4.85 m |
|
Lower Level |
卧室 |
3.45 m |
3.65 m |
3.45 m x 3.65 m |
|
一楼 |
客厅 |
4.87 m |
4.57 m |
4.87 m x 4.57 m |
|
一楼 |
餐厅 |
3.65 m |
3.45 m |
3.65 m x 3.45 m |
|
一楼 |
厨房 |
3.81 m |
4.57 m |
3.81 m x 4.57 m |
|
一楼 |
衣帽间 |
3.65 m |
3.35 m |
3.65 m x 3.35 m |
|
一楼 |
Mud Room |
2.31 m |
2.14 m |
2.31 m x 2.14 m |
|
一楼 |
洗衣房 |
2.38 m |
2.13 m |
2.38 m x 2.13 m |
https://www.realtor.ca/real-estate/26993993/1357-kitchener-avenue-ottawa-3803-ellwood





