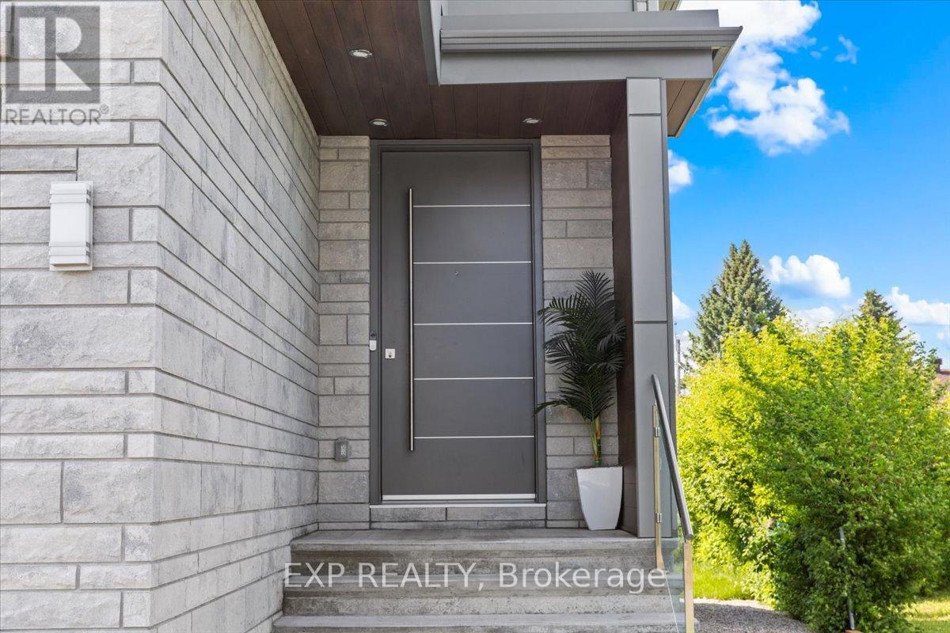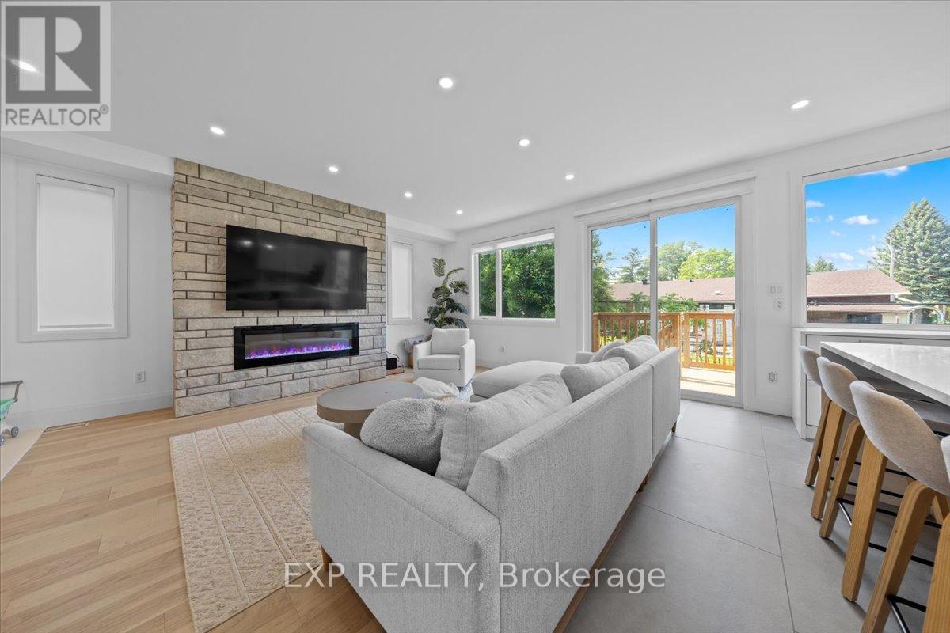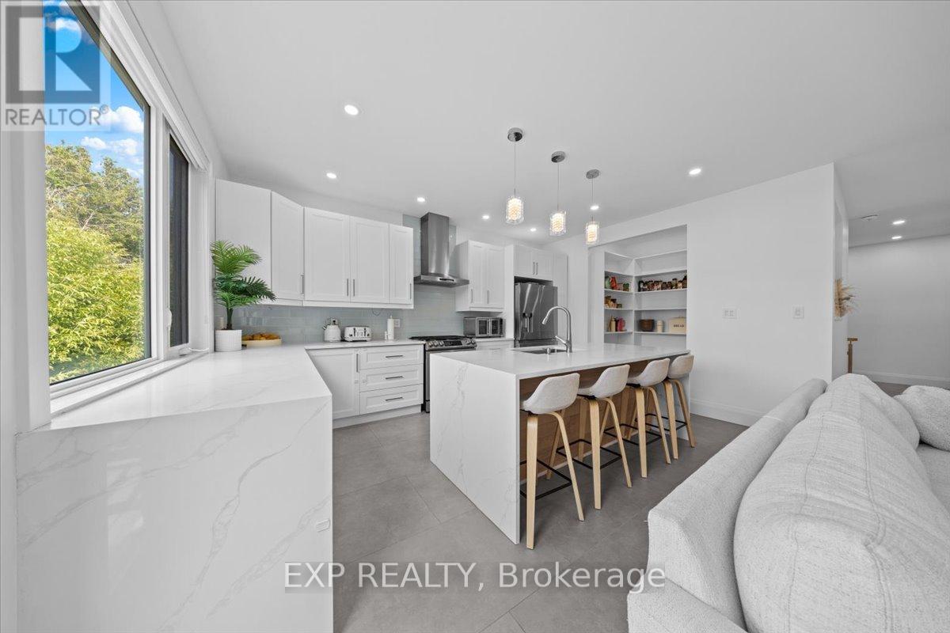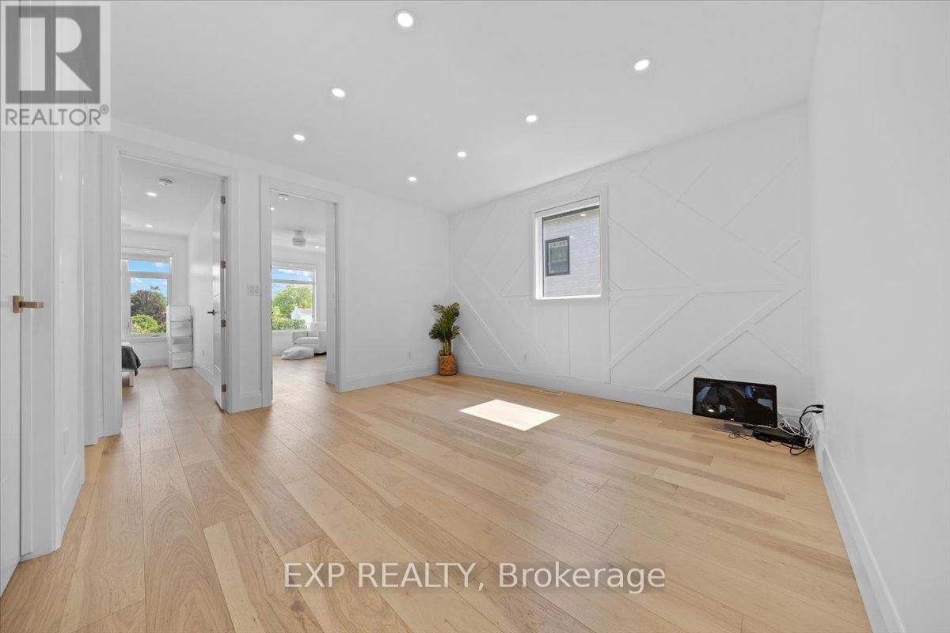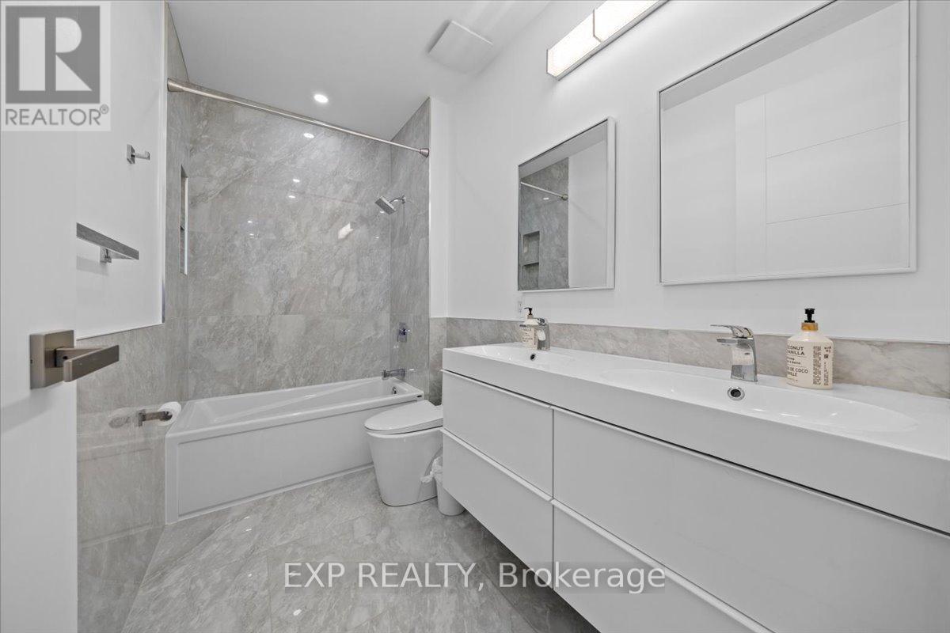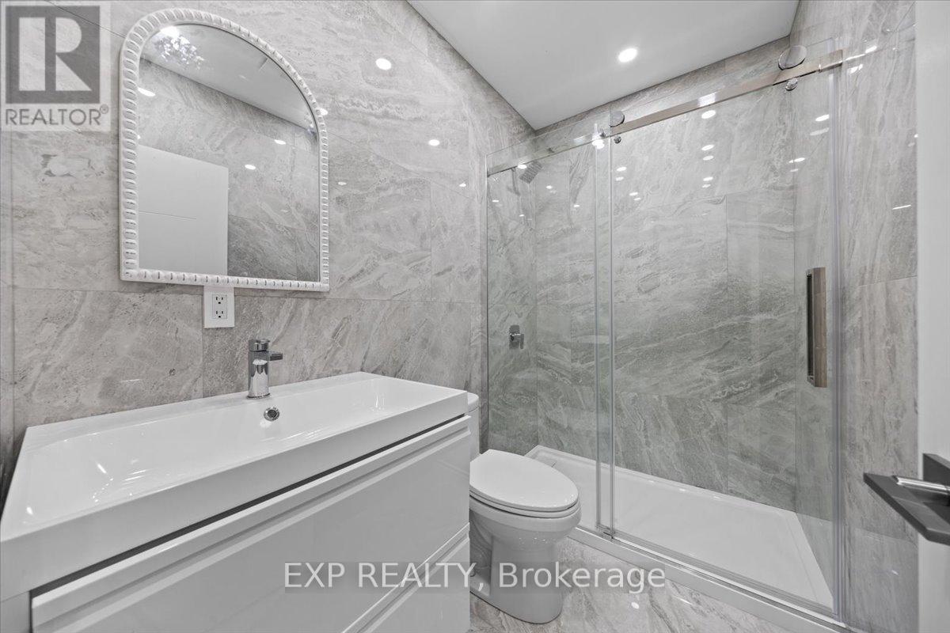4 卧室
4 浴室
2000 - 2500 sqft
壁炉
中央空调
风热取暖
Landscaped
$1,174,900
This stunning two-storey luxury home offers exceptional curb appeal with a double car garage and an interlock pathway leading to the entrance. Step inside to a spacious foyer featuring a stylish stop-and-drop area with built-in hooks, shelving, and smart storage solutions. Just off the foyer, you'll find a well-appointed mudroom, powder room, and convenient inside entry to the garage. The open-concept main floor is designed for both comfort and impact, centered around a dramatic stone statement fireplacebeautifully finished in the same exterior stone, creating visual harmony throughout.The chefs kitchen is a showstopper, boasting high-end stainless steel appliances, an oversized island with a striking waterfall countertop, sleek modern white cabinetry, a walk-in pantry with custom built-ins, and access to the backyard through sliding patio doors. Soaring 9-foot ceilings, 8-foot solid wood Burklin-style doors, and expansive 7 3/4" hardwood flooring flow throughout the home. Glass railings both inside and out add a modern, airy touch, leading you to the second floor where a bright and versatile loft offers the perfect space for a home office, reading nook, or play area.A breathtaking primary suite awaits. This retreat features a private balcony, a massive walk-in closet with built-in shelving, and a spa-like ensuite with a double vanity and a glass-enclosed walk-in shower accented by elegant tiled walls. A dedicated mini split unit in the primary suite ensures personalized comfort year-round. Generously sized secondary bedrooms share a stylish full bath, and the laundry is conveniently located on this level for maximum ease.The fully finished lower level includes a large bedroom, full bath, and side entranceideal for a potential in-law or income suite. With over 120 pot lights, custom blinds on every window, oversized tile flooring throughout key areas, and thoughtful design details at every turn, this home defines modern luxury with functionality and style. (id:44758)
房源概要
|
MLS® Number
|
X12203359 |
|
房源类型
|
民宅 |
|
社区名字
|
2604 - Emerald Woods/Sawmill Creek |
|
附近的便利设施
|
公园, 公共交通, 学校 |
|
特征
|
无地毯 |
|
总车位
|
4 |
详 情
|
浴室
|
4 |
|
地上卧房
|
3 |
|
地下卧室
|
1 |
|
总卧房
|
4 |
|
赠送家电包括
|
洗碗机, 烘干机, Hood 电扇, Water Heater, 炉子, 洗衣机, 冰箱 |
|
地下室进展
|
已装修 |
|
地下室类型
|
全完工 |
|
施工种类
|
独立屋 |
|
空调
|
中央空调 |
|
外墙
|
石 |
|
壁炉
|
有 |
|
Fireplace Total
|
1 |
|
地基类型
|
混凝土 |
|
客人卫生间(不包含洗浴)
|
1 |
|
供暖方式
|
天然气 |
|
供暖类型
|
压力热风 |
|
储存空间
|
2 |
|
内部尺寸
|
2000 - 2500 Sqft |
|
类型
|
独立屋 |
|
设备间
|
市政供水 |
车 位
土地
|
英亩数
|
无 |
|
土地便利设施
|
公园, 公共交通, 学校 |
|
Landscape Features
|
Landscaped |
|
污水道
|
Sanitary Sewer |
|
土地深度
|
102 Ft ,7 In |
|
土地宽度
|
34 Ft ,10 In |
|
不规则大小
|
34.9 X 102.6 Ft |
房 间
| 楼 层 |
类 型 |
长 度 |
宽 度 |
面 积 |
|
二楼 |
Loft |
4.58 m |
6.57 m |
4.58 m x 6.57 m |
|
二楼 |
浴室 |
2.99 m |
1.7 m |
2.99 m x 1.7 m |
|
二楼 |
洗衣房 |
2.99 m |
1.64 m |
2.99 m x 1.64 m |
|
二楼 |
主卧 |
4.32 m |
4.82 m |
4.32 m x 4.82 m |
|
二楼 |
浴室 |
2.6 m |
2.26 m |
2.6 m x 2.26 m |
|
二楼 |
第二卧房 |
2.8 m |
5.19 m |
2.8 m x 5.19 m |
|
二楼 |
第三卧房 |
2.76 m |
5.19 m |
2.76 m x 5.19 m |
|
Lower Level |
娱乐,游戏房 |
7.44 m |
5.91 m |
7.44 m x 5.91 m |
|
Lower Level |
Bedroom 4 |
2.83 m |
3.74 m |
2.83 m x 3.74 m |
|
Lower Level |
浴室 |
2.57 m |
1.78 m |
2.57 m x 1.78 m |
|
一楼 |
门厅 |
4.8 m |
5.7 m |
4.8 m x 5.7 m |
|
一楼 |
厨房 |
3.71 m |
4.86 m |
3.71 m x 4.86 m |
|
一楼 |
Pantry |
2.73 m |
1.43 m |
2.73 m x 1.43 m |
|
一楼 |
客厅 |
4.16 m |
4.34 m |
4.16 m x 4.34 m |
|
一楼 |
餐厅 |
4.17 m |
2.99 m |
4.17 m x 2.99 m |
|
一楼 |
浴室 |
1.53 m |
1.4 m |
1.53 m x 1.4 m |
https://www.realtor.ca/real-estate/28431666/1357-mory-street-ottawa-2604-emerald-woodssawmill-creek



