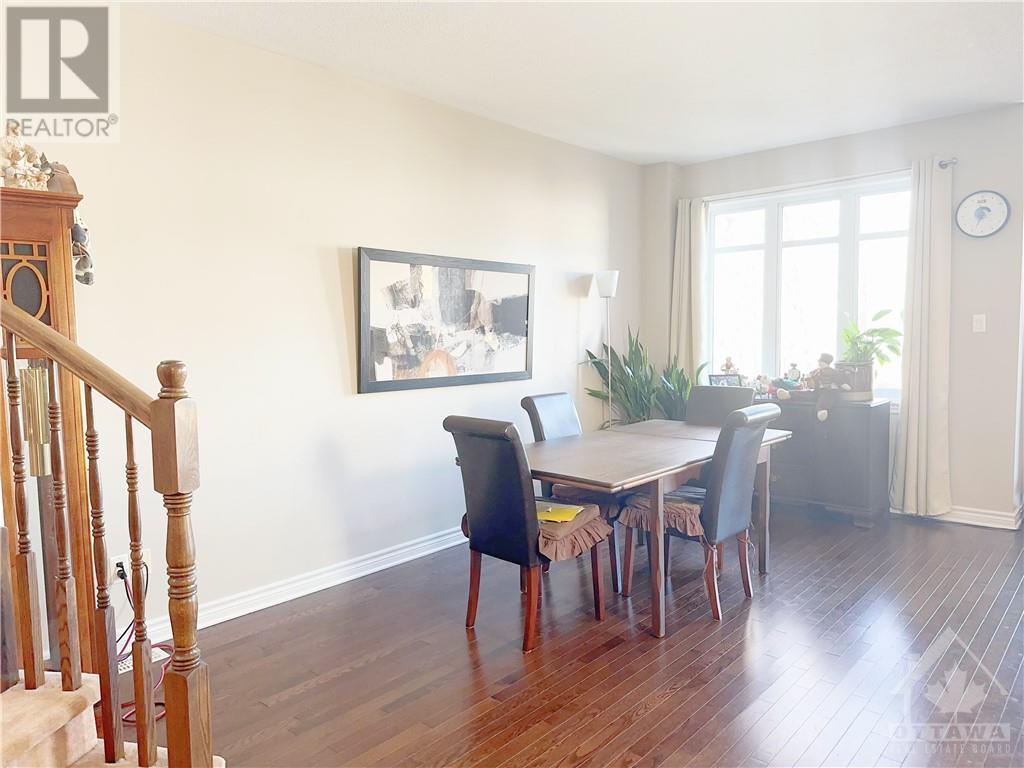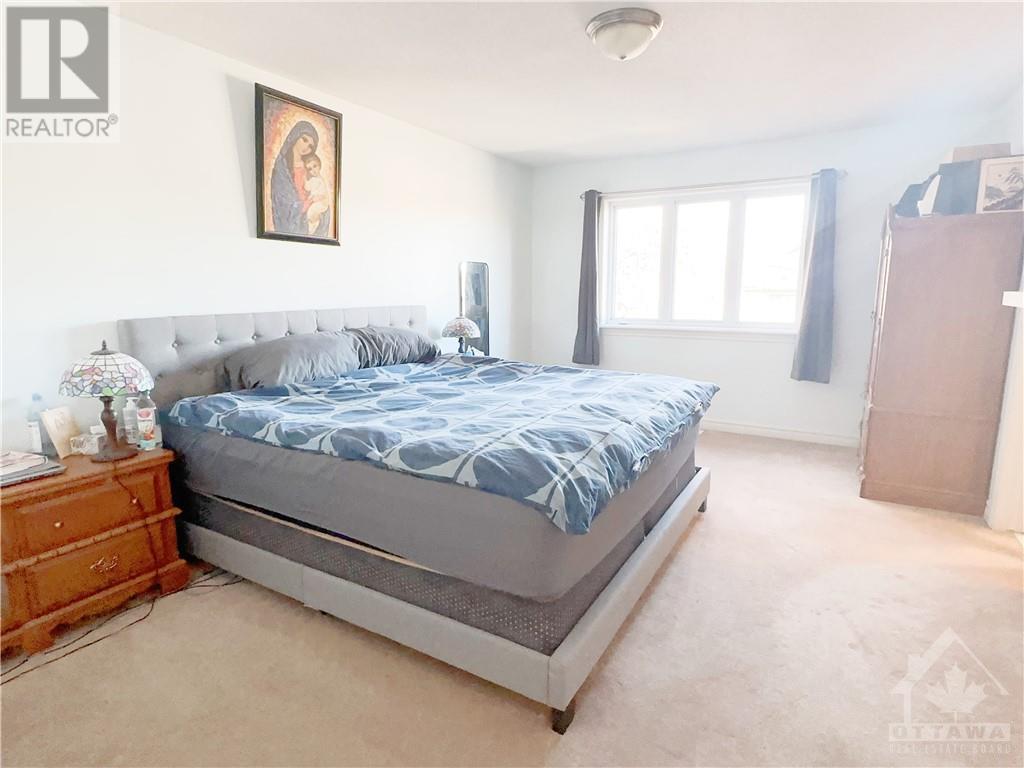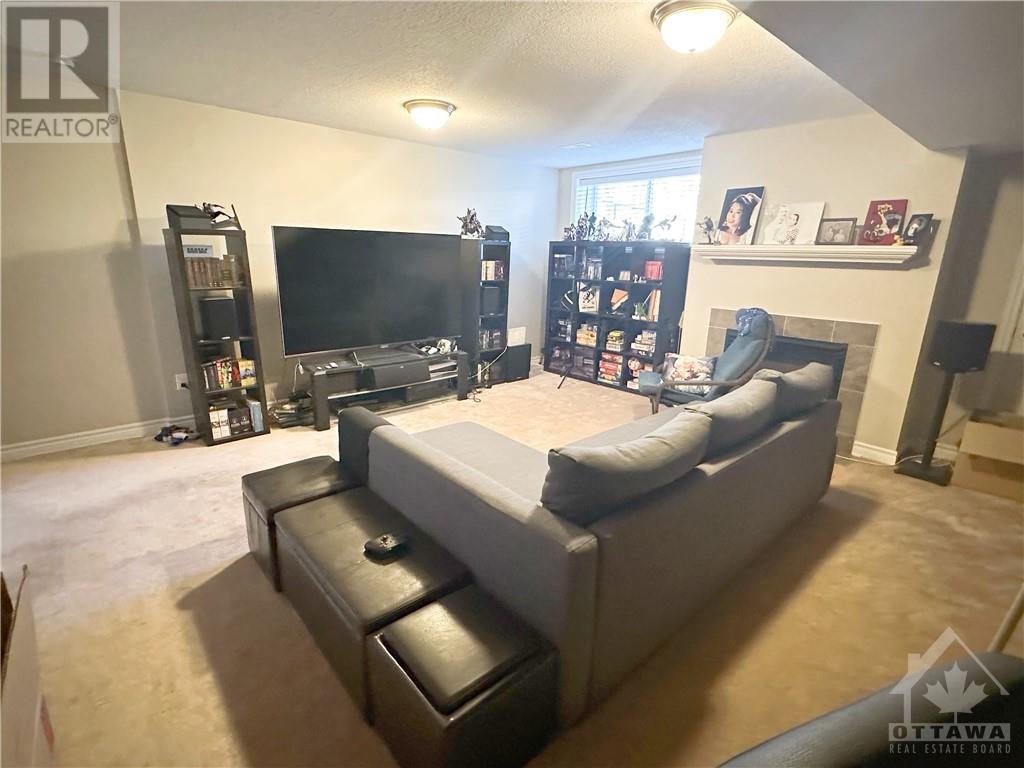3 卧室
3 浴室
中央空调
风热取暖
$2,650 Monthly
Beautiful end unit townhome offers a serene location adjacent to a peaceful forested park, while also being conveniently close to daycare, schools, public transport, and a variety of shopping options.. The kitchen is fully equipped with ample cabinetry, while the separate eating area grants access to the fully fenced backyard. The formal dining room and large living room provide ample space for entertaining guests. The master bedroom boasts an en-suite bathroom with a separate shower and soaker tub, as well as a walk-in closet. Two additional spacious bedrooms and another full bathroom are also located on this level. The laundry is conveniently situated on the same floor. The finished basement offers a generous family room with a large window, perfect for a home theatre or games room. A gas fireplace adds warmth and ambiance to the space. Rental application, full credit report and income confirmation are required. NO Pets, NO Smokers please. (id:44758)
房源概要
|
MLS® Number
|
1421233 |
|
房源类型
|
民宅 |
|
临近地区
|
Longfields, Barrhaven |
|
附近的便利设施
|
公共交通, Recreation Nearby, 购物 |
|
社区特征
|
Family Oriented |
|
总车位
|
2 |
详 情
|
浴室
|
3 |
|
地上卧房
|
3 |
|
总卧房
|
3 |
|
公寓设施
|
Laundry - In Suite |
|
赠送家电包括
|
冰箱, 洗碗机, 烘干机, Hood 电扇, 炉子, 洗衣机 |
|
地下室进展
|
已装修 |
|
地下室类型
|
全完工 |
|
施工日期
|
2008 |
|
空调
|
中央空调 |
|
外墙
|
砖, Siding |
|
Flooring Type
|
Wall-to-wall Carpet, Hardwood, Tile |
|
客人卫生间(不包含洗浴)
|
1 |
|
供暖方式
|
天然气 |
|
供暖类型
|
压力热风 |
|
储存空间
|
2 |
|
类型
|
联排别墅 |
|
设备间
|
市政供水 |
车 位
土地
|
英亩数
|
无 |
|
土地便利设施
|
公共交通, Recreation Nearby, 购物 |
|
污水道
|
城市污水处理系统 |
|
不规则大小
|
* Ft X * Ft |
|
规划描述
|
住宅 |
房 间
| 楼 层 |
类 型 |
长 度 |
宽 度 |
面 积 |
|
二楼 |
卧室 |
|
|
9'4" x 13'1" |
|
二楼 |
卧室 |
|
|
9'4" x 11'0" |
|
二楼 |
三件套卫生间 |
|
|
Measurements not available |
|
二楼 |
主卧 |
|
|
11'9" x 17'6" |
|
二楼 |
四件套主卧浴室 |
|
|
Measurements not available |
|
地下室 |
娱乐室 |
|
|
18'8" x 17'1" |
|
一楼 |
餐厅 |
|
|
10'6" x 11'0" |
|
一楼 |
客厅 |
|
|
11'1" x 17'4" |
|
一楼 |
厨房 |
|
|
8'0" x 10'0" |
|
一楼 |
Eating Area |
|
|
10'4" x 9'0" |
https://www.realtor.ca/real-estate/27679844/136-hornchurch-lane-ottawa-longfields-barrhaven

















