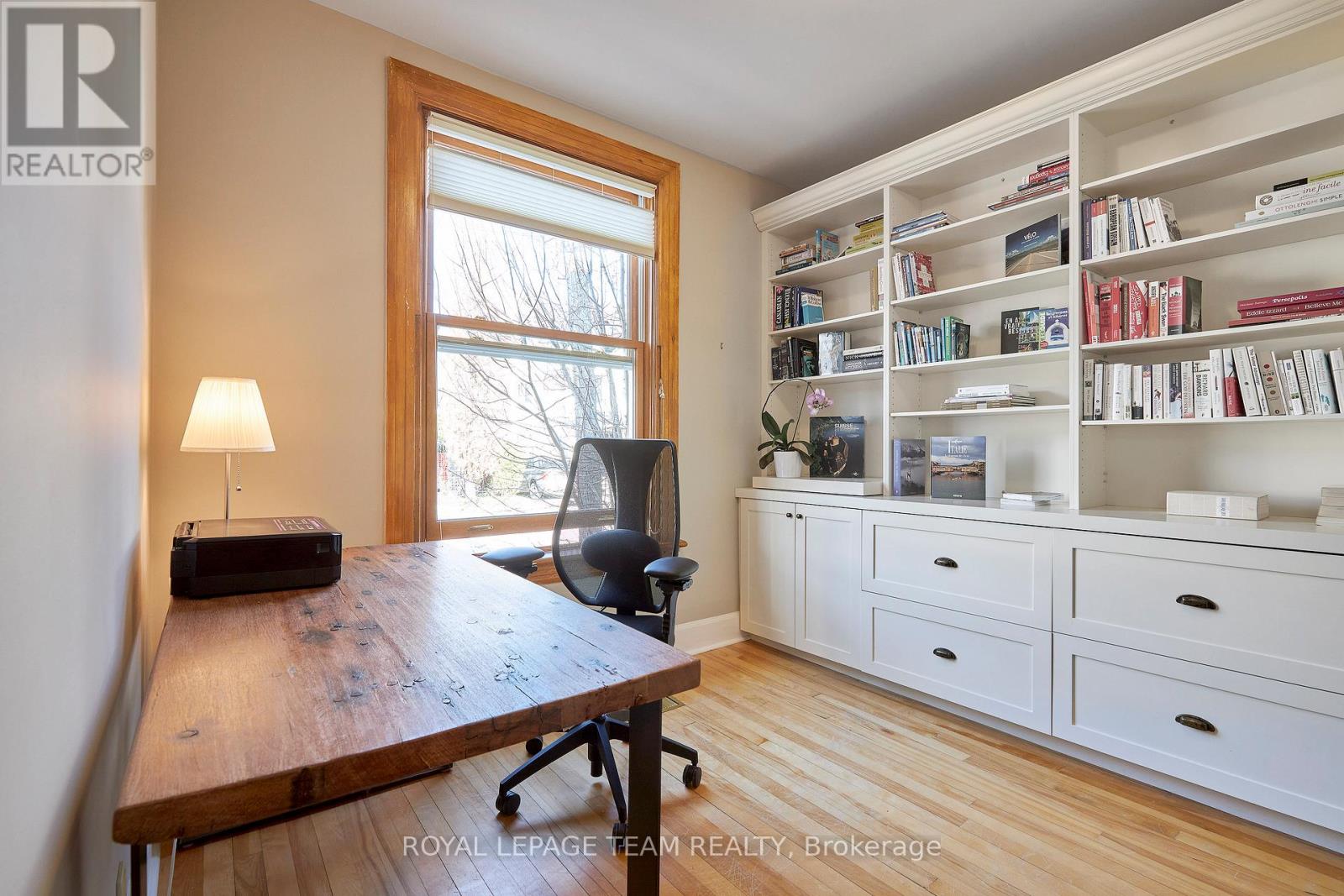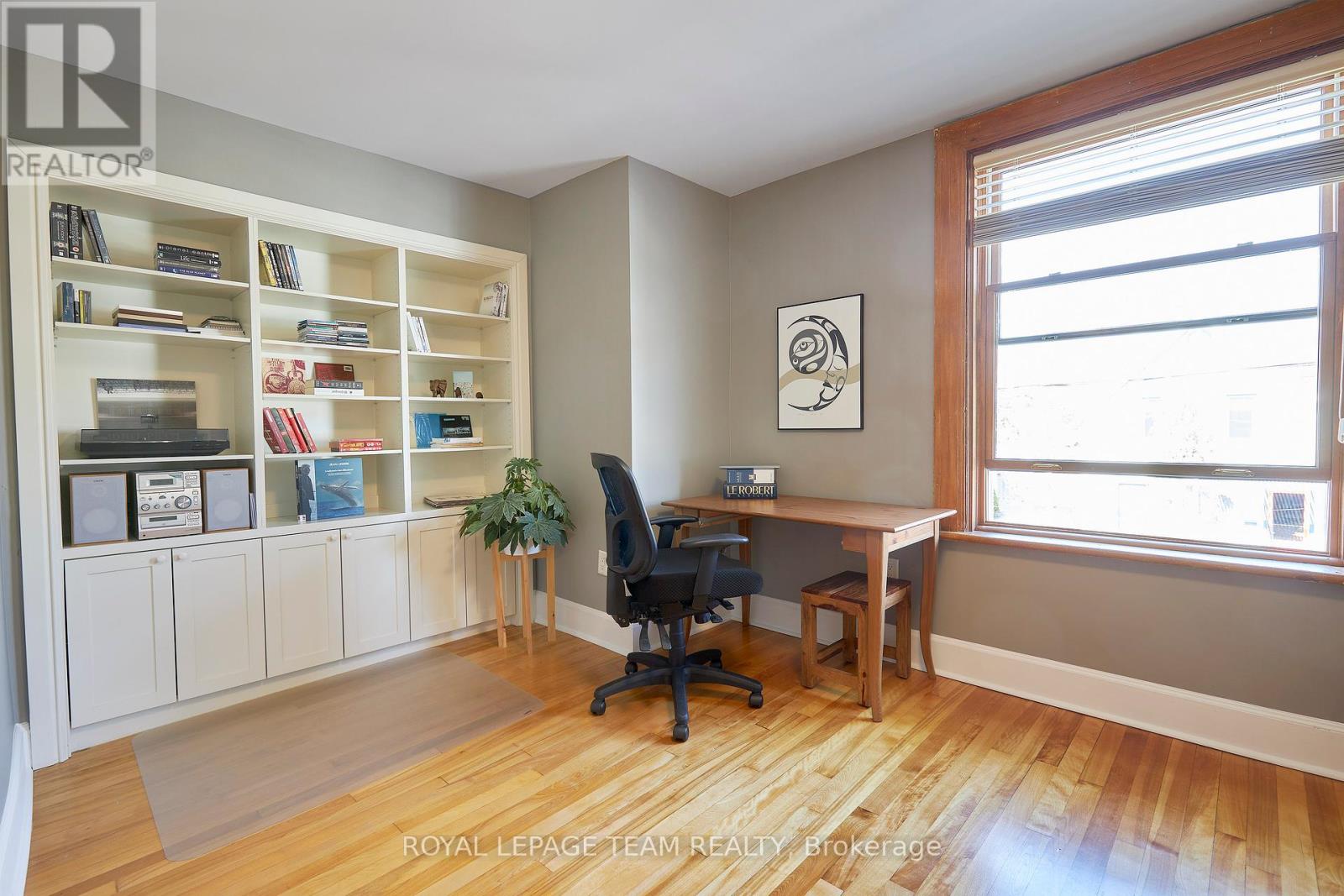3 卧室
2 浴室
1500 - 2000 sqft
壁炉
中央空调
风热取暖
$3,900 Monthly
Chic paint choices play backdrop to delicious original wood trim, honey hardwood, high ceilings and brilliant natural light. Turn left to a bright office of built-ins and front-facing window. Walk straight to a crisp white living room, with a showstopper modern gas fireplace, recessed lighting, and dining space. The home's sunny kitchen brings a large island, breakfast nook, stylish pendant fixtures, tile backsplash, high-end stainless-steel appliances, and a generous amount of cabinetry. A glass door leads out to a new deck, with carport access. Take stairs up to find three bedrooms/offices, including windows, fresh carpet and two full bathrooms. Steps leading down to a sizable basement reveal recently repointed stonework, new raised floor, storage, and laundry. Walk to nearby parks, Rideau Hall, schools, and shops of Beechwood Village. Available for one year. Photos taken in 2023. (id:44758)
房源概要
|
MLS® Number
|
X12143612 |
|
房源类型
|
民宅 |
|
社区名字
|
3301 - New Edinburgh |
|
总车位
|
1 |
详 情
|
浴室
|
2 |
|
地上卧房
|
3 |
|
总卧房
|
3 |
|
公寓设施
|
Fireplace(s) |
|
赠送家电包括
|
Cooktop, 洗碗机, 烘干机, Hood 电扇, 微波炉, 烤箱, 洗衣机, 冰箱 |
|
地下室进展
|
已完成 |
|
地下室类型
|
Full (unfinished) |
|
施工种类
|
Semi-detached |
|
空调
|
中央空调 |
|
外墙
|
砖 |
|
壁炉
|
有 |
|
Fireplace Total
|
1 |
|
地基类型
|
石 |
|
供暖方式
|
天然气 |
|
供暖类型
|
压力热风 |
|
储存空间
|
2 |
|
内部尺寸
|
1500 - 2000 Sqft |
|
类型
|
独立屋 |
|
设备间
|
市政供水 |
车 位
土地
|
英亩数
|
无 |
|
污水道
|
Sanitary Sewer |
|
土地深度
|
105 Ft |
|
土地宽度
|
20 Ft ,6 In |
|
不规则大小
|
20.5 X 105 Ft |
房 间
| 楼 层 |
类 型 |
长 度 |
宽 度 |
面 积 |
|
二楼 |
主卧 |
5.08 m |
3.3 m |
5.08 m x 3.3 m |
|
二楼 |
浴室 |
2.31 m |
2.08 m |
2.31 m x 2.08 m |
|
二楼 |
第三卧房 |
3.7 m |
2.66 m |
3.7 m x 2.66 m |
|
二楼 |
第二卧房 |
4.64 m |
3.32 m |
4.64 m x 3.32 m |
|
二楼 |
浴室 |
2.13 m |
2.08 m |
2.13 m x 2.08 m |
|
地下室 |
洗衣房 |
4.72 m |
3.2 m |
4.72 m x 3.2 m |
|
地下室 |
其它 |
7.31 m |
4.8 m |
7.31 m x 4.8 m |
|
一楼 |
门厅 |
3.22 m |
1.82 m |
3.22 m x 1.82 m |
|
一楼 |
客厅 |
4.9 m |
3.37 m |
4.9 m x 3.37 m |
|
一楼 |
餐厅 |
3.96 m |
2.59 m |
3.96 m x 2.59 m |
|
一楼 |
厨房 |
4.08 m |
3.75 m |
4.08 m x 3.75 m |
|
一楼 |
Office |
3.3 m |
3.04 m |
3.3 m x 3.04 m |
设备间
https://www.realtor.ca/real-estate/28302141/136-keefer-street-ottawa-3301-new-edinburgh








































