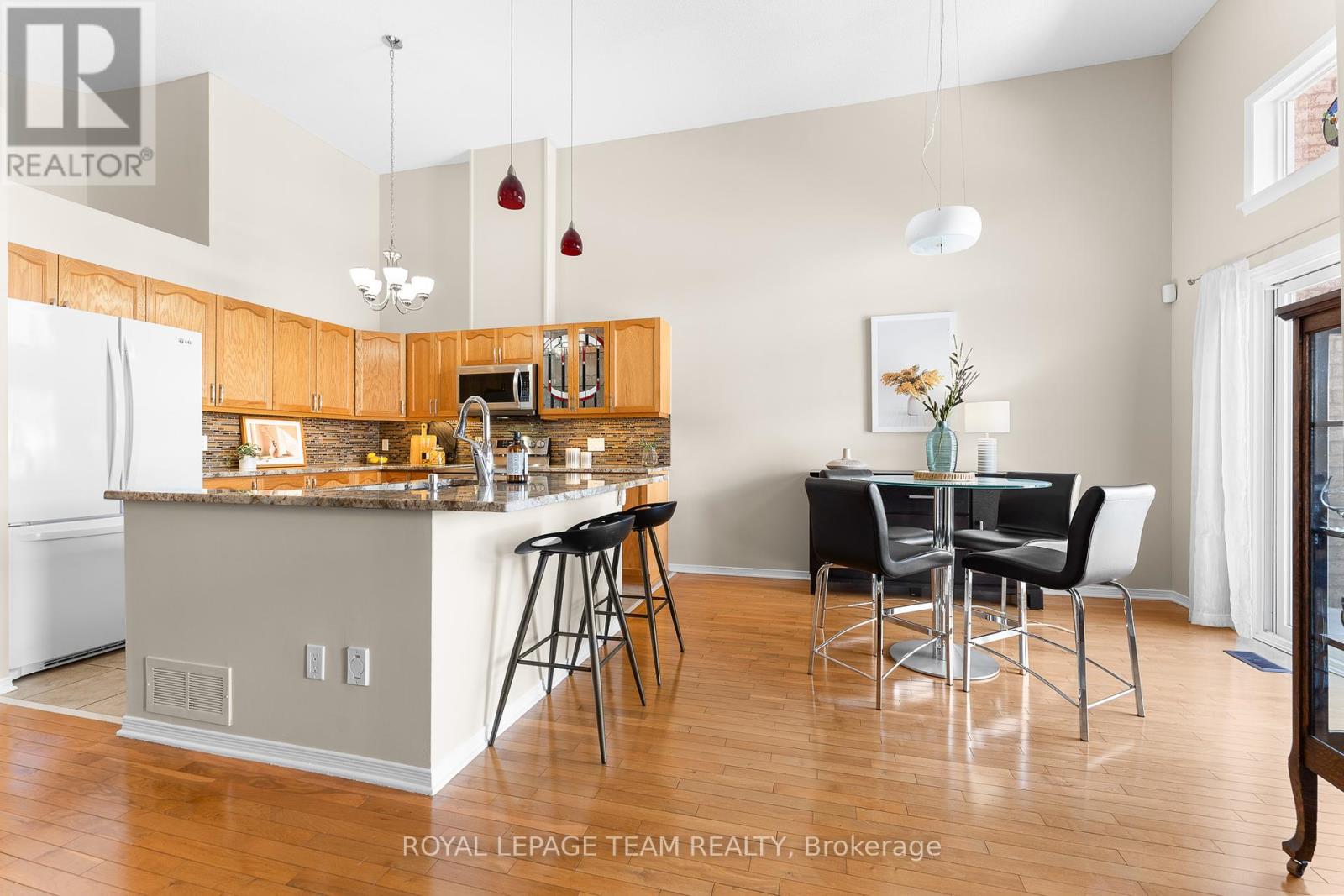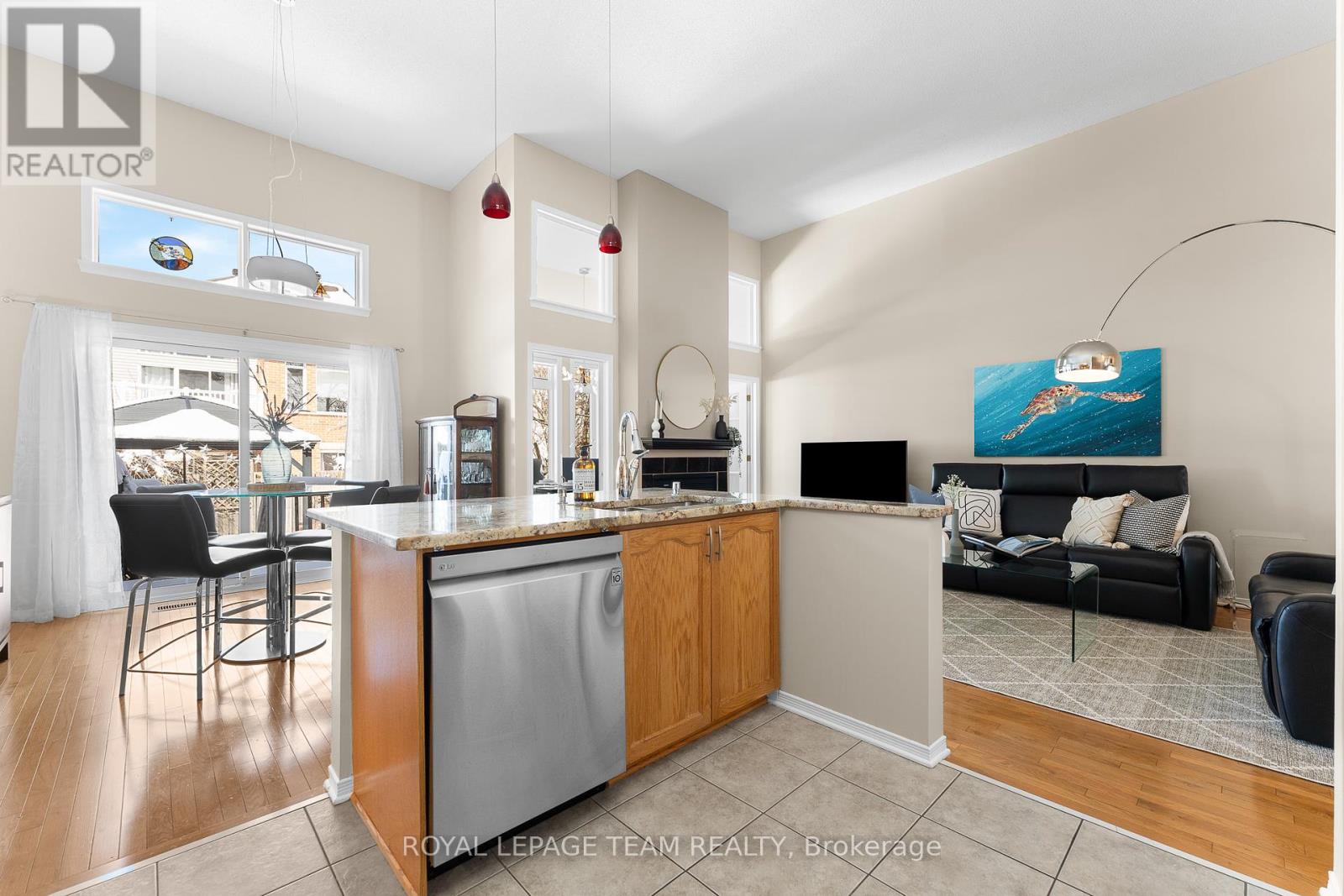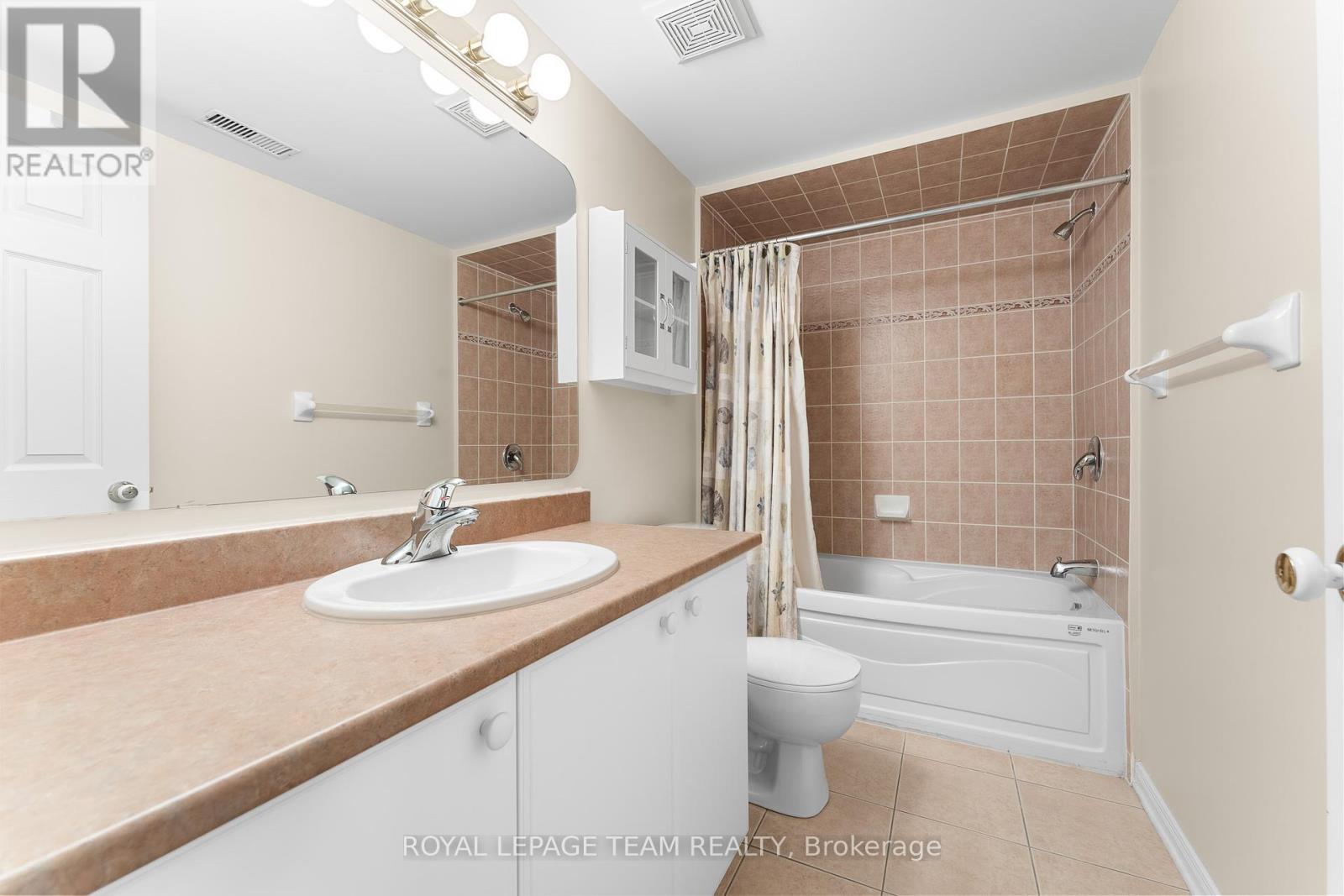3 卧室
3 浴室
1100 - 1500 sqft
壁炉
中央空调
风热取暖
$749,900
This townhome blends low-maintenance living with upscale finishes in a location that keeps you close to everything you need. Whether you're hosting friends or unwinding after a busy day, this home is your happy place. Step into style and comfort with this stunning 3-bedroom, 3-bathroom executive townhome that checks all the boxes and then some! From the moment you walk in, you'll be greeted by gleaming hardwood floors and a warm, neutral colour palette that makes decorating a breeze. Cozy up around the double-sided fireplace that adds warmth and ambiance to both the living and dining areas - perfect for movie nights or dinner parties. The kitchen is ready for action with plenty of prep space and a layout made for entertaining with granite counters & loads of cabinetry. Head upstairs to find a light-filled loft space, ideal for a home office or reading nook plus two spacious bedrooms, + a large 4pc bath complete with a soaker tub & separate shower. The third bedroom is conveniently located on the lower level, along with a full bathroom, and spacious family room. Relax on your back deck under the gazebo in your fenced backyard. Roof - 2019, Furnace - 2023, Heat pump - 2023, Windows and patio doors - 2023, Front door - 2024. (id:44758)
房源概要
|
MLS® Number
|
X12074828 |
|
房源类型
|
民宅 |
|
社区名字
|
9007 - Kanata - Kanata Lakes/Heritage Hills |
|
总车位
|
3 |
详 情
|
浴室
|
3 |
|
地上卧房
|
2 |
|
地下卧室
|
1 |
|
总卧房
|
3 |
|
公寓设施
|
Fireplace(s) |
|
赠送家电包括
|
Central Vacuum, 洗碗机, 烘干机, Garage Door Opener, Hood 电扇, 微波炉, 炉子, 洗衣机, 窗帘, 冰箱 |
|
地下室进展
|
部分完成 |
|
地下室类型
|
全部完成 |
|
施工种类
|
附加的 |
|
空调
|
中央空调 |
|
外墙
|
砖 |
|
壁炉
|
有 |
|
Fireplace Total
|
1 |
|
地基类型
|
混凝土 |
|
客人卫生间(不包含洗浴)
|
1 |
|
供暖方式
|
天然气 |
|
供暖类型
|
压力热风 |
|
储存空间
|
2 |
|
内部尺寸
|
1100 - 1500 Sqft |
|
类型
|
联排别墅 |
|
设备间
|
市政供水 |
车 位
土地
|
英亩数
|
无 |
|
污水道
|
Sanitary Sewer |
|
土地深度
|
103 Ft ,4 In |
|
土地宽度
|
46 Ft |
|
不规则大小
|
46 X 103.4 Ft |
房 间
| 楼 层 |
类 型 |
长 度 |
宽 度 |
面 积 |
|
二楼 |
浴室 |
|
|
Measurements not available |
|
二楼 |
Loft |
2.56 m |
2.91 m |
2.56 m x 2.91 m |
|
二楼 |
卧室 |
3.62 m |
4.13 m |
3.62 m x 4.13 m |
|
二楼 |
卧室 |
3.02 m |
3.02 m |
3.02 m x 3.02 m |
|
地下室 |
浴室 |
|
|
Measurements not available |
|
地下室 |
家庭房 |
11.07 m |
3.47 m |
11.07 m x 3.47 m |
|
地下室 |
卧室 |
3.66 m |
2.91 m |
3.66 m x 2.91 m |
|
一楼 |
门厅 |
6.72 m |
2.97 m |
6.72 m x 2.97 m |
|
一楼 |
厨房 |
3.18 m |
1 m |
3.18 m x 1 m |
|
一楼 |
Eating Area |
3.61 m |
3.32 m |
3.61 m x 3.32 m |
|
一楼 |
餐厅 |
3.31 m |
2.79 m |
3.31 m x 2.79 m |
|
一楼 |
客厅 |
3.65 m |
5.39 m |
3.65 m x 5.39 m |
https://www.realtor.ca/real-estate/28149415/136-macassa-circle-ottawa-9007-kanata-kanata-lakesheritage-hills














































