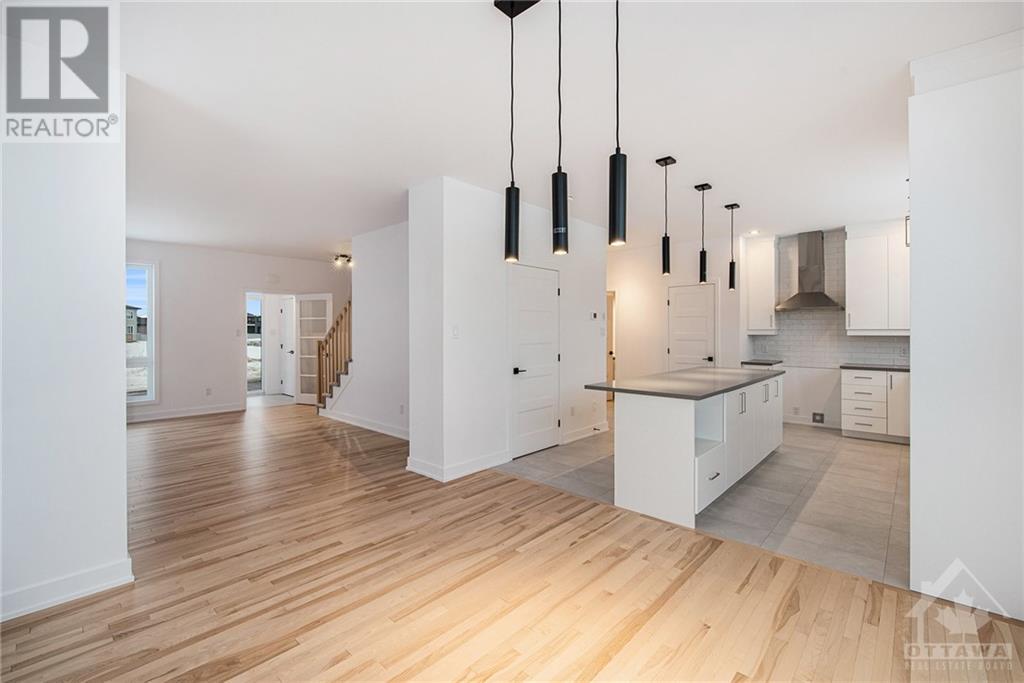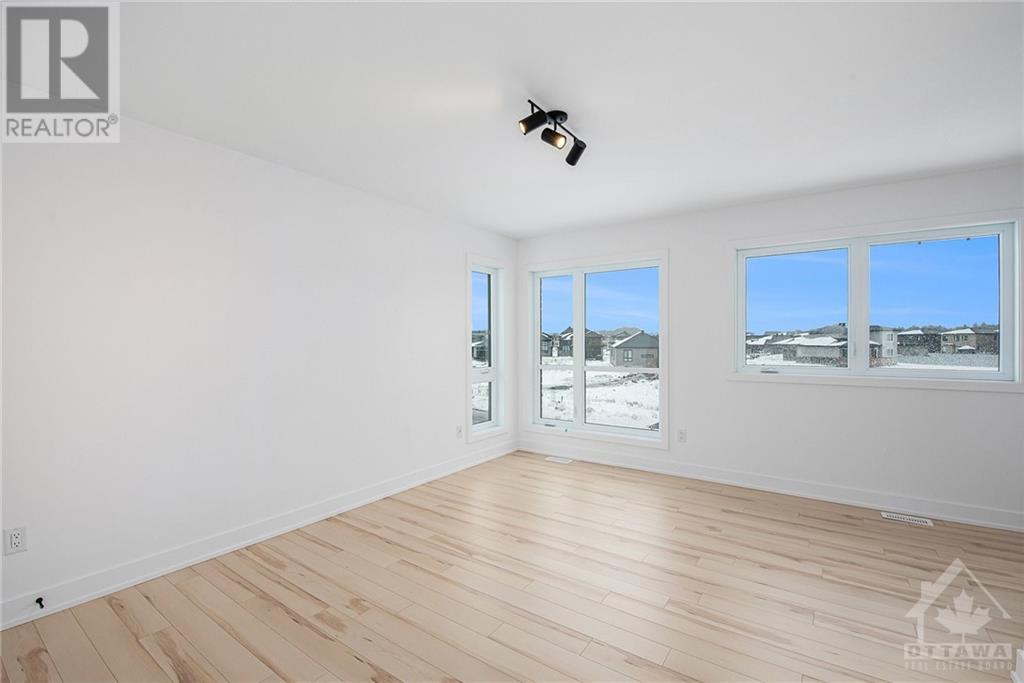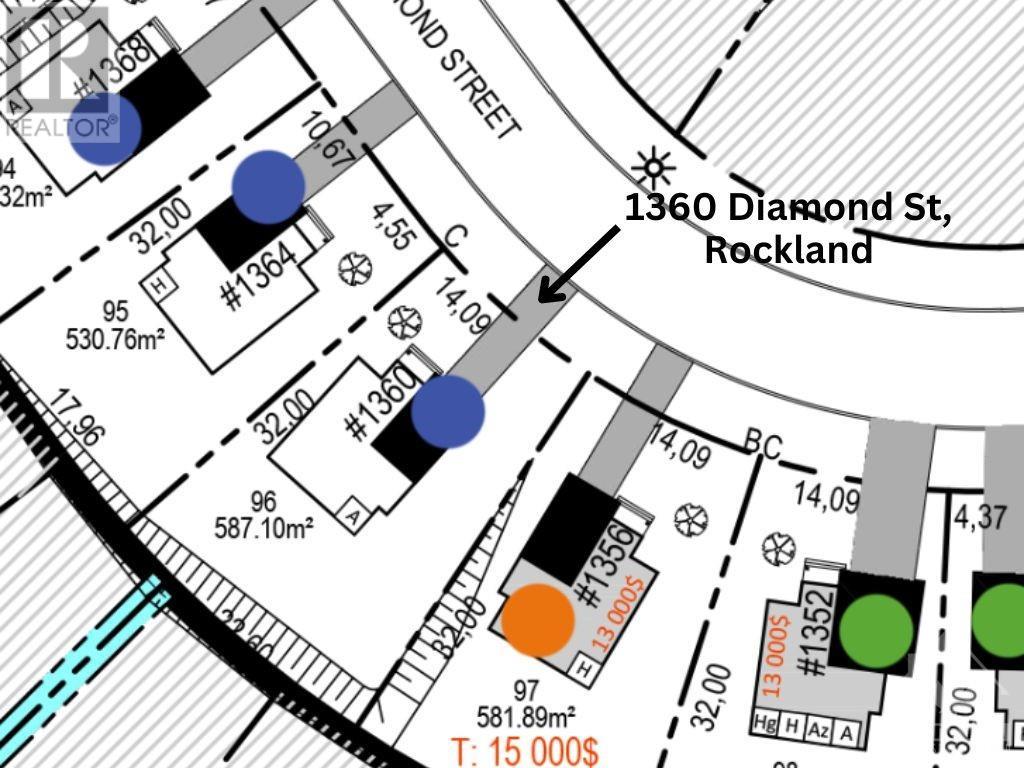3 卧室
3 浴室
中央空调
风热取暖
$724,900
Welcome to 1360 Diamond, a stunning newly built 2-story home located on an oversized pie-shaped lot, in the highly sought-after 'Morris Village' community of Rockland! Built by Landric Homes, this beautiful 'The Adela' model comes fully upgraded and offers a thoughtfully designed open-concept layout. As you enter, you're greeted by a welcoming foyer that flows effortlessly into the bright and airy living room, kitchen, and dining area. The chef's kitchen features a large island, ample cabinetry, a walk-in pantry, and expansive windows that flood the space with natural light. Upstairs, you'll find 3 generously sized bedrooms, 2 full bathrooms, a convenient laundry area, and linen storage. The primary suite boasts a 4-piece ensuite and a spacious walk-in closet. Enjoy all that Rockland has to offer, including great schools, sports facilities, thriving local businesses, the scenic Ottawa River, a golf course, and more. This home is move-in ready and available for immediate closing!, Flooring: Hardwood, Flooring: Ceramic, Flooring: Laminate (id:44758)
房源概要
|
MLS® Number
|
X9521085 |
|
房源类型
|
民宅 |
|
临近地区
|
Morris Village |
|
社区名字
|
607 - Clarence/Rockland Twp |
|
总车位
|
4 |
详 情
|
浴室
|
3 |
|
地上卧房
|
3 |
|
总卧房
|
3 |
|
赠送家电包括
|
Hood 电扇 |
|
地下室进展
|
已完成 |
|
地下室类型
|
Full (unfinished) |
|
施工种类
|
独立屋 |
|
空调
|
中央空调 |
|
外墙
|
砖 |
|
地基类型
|
混凝土 |
|
供暖方式
|
天然气 |
|
供暖类型
|
压力热风 |
|
储存空间
|
2 |
|
类型
|
独立屋 |
|
设备间
|
市政供水 |
车 位
土地
|
英亩数
|
无 |
|
污水道
|
Sanitary Sewer |
|
土地深度
|
109 Ft |
|
土地宽度
|
48 Ft ,3 In |
|
不规则大小
|
48.25 X 109 Ft ; 0 |
|
规划描述
|
住宅 |
房 间
| 楼 层 |
类 型 |
长 度 |
宽 度 |
面 积 |
|
二楼 |
浴室 |
1.49 m |
2.81 m |
1.49 m x 2.81 m |
|
二楼 |
其它 |
1.98 m |
1.9 m |
1.98 m x 1.9 m |
|
二楼 |
卧室 |
3.27 m |
2.81 m |
3.27 m x 2.81 m |
|
二楼 |
卧室 |
3.27 m |
2.81 m |
3.27 m x 2.81 m |
|
二楼 |
卧室 |
4.85 m |
4.41 m |
4.85 m x 4.41 m |
|
二楼 |
浴室 |
3.73 m |
2.66 m |
3.73 m x 2.66 m |
|
二楼 |
洗衣房 |
2.03 m |
2.43 m |
2.03 m x 2.43 m |
|
一楼 |
客厅 |
3.6 m |
5.53 m |
3.6 m x 5.53 m |
|
一楼 |
门厅 |
1.82 m |
1.6 m |
1.82 m x 1.6 m |
|
一楼 |
餐厅 |
3.6 m |
3.86 m |
3.6 m x 3.86 m |
|
一楼 |
厨房 |
4.41 m |
3.86 m |
4.41 m x 3.86 m |
|
一楼 |
Pantry |
1.32 m |
1.11 m |
1.32 m x 1.11 m |
|
一楼 |
浴室 |
1.62 m |
1.62 m |
1.62 m x 1.62 m |
https://www.realtor.ca/real-estate/27498647/1360-diamond-street-clarence-rockland-607-clarencerockland-twp-607-clarencerockland-twp


































