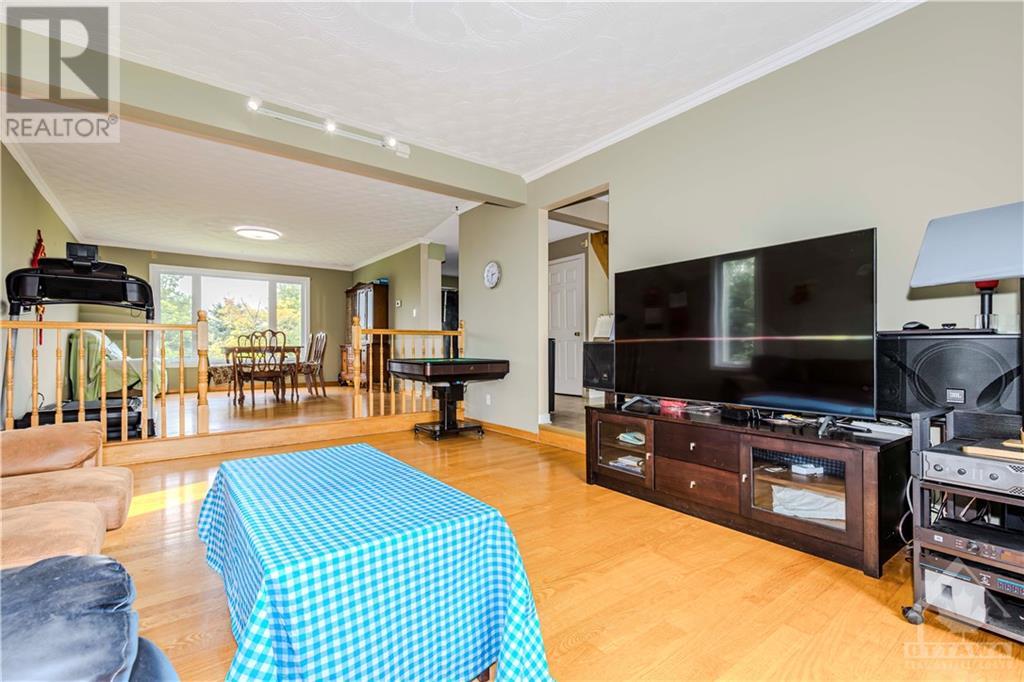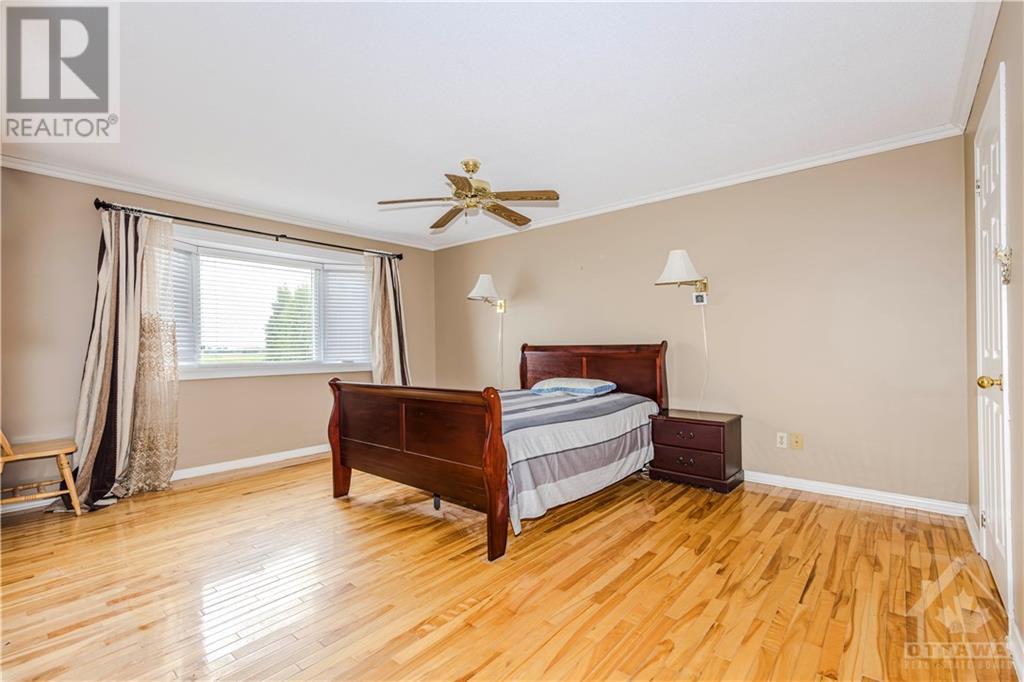3 卧室
3 浴室
中央空调
风热取暖
$649,000
Sitting on an almost one acre lot, this lovely 2 story detached home offers you peace and tranquility of country life while it is only a few minutes drive to amenities like schools, stores, recreation facilities. Bright welcoming foyer leads you to spacious and airy open concept living and dining with gleaming hardwood floor on main floor, lrg bay window in LR brings in tons of sun lights. The kitchen features 2 tone cabinetries, plenty of counter and storage space, and center island, with adjacent breakfast area. Elegant hardwood staircase leads to the upper level, you will find large primary bdrm, the other 2 spacious bdrms (all covered with hardwood floor), and 5pc ensuite with double vanities. Family Room with fireplace, the Rec Rm (which can be used as the 4th bdrm) and a full bath at finished lower level provide your family with additional living space. (id:44758)
房源概要
|
MLS® Number
|
1406544 |
|
房源类型
|
民宅 |
|
临近地区
|
Embrun |
|
特征
|
自动车库门 |
|
总车位
|
6 |
详 情
|
浴室
|
3 |
|
地上卧房
|
3 |
|
总卧房
|
3 |
|
赠送家电包括
|
冰箱, 烤箱 - Built-in, Cooktop, 洗碗机, 烘干机, Freezer, 洗衣机 |
|
地下室进展
|
已装修 |
|
地下室类型
|
全完工 |
|
施工日期
|
1986 |
|
施工种类
|
独立屋 |
|
空调
|
中央空调 |
|
外墙
|
砖, Siding |
|
Flooring Type
|
Hardwood, Laminate, Ceramic |
|
地基类型
|
混凝土浇筑 |
|
客人卫生间(不包含洗浴)
|
1 |
|
供暖方式
|
天然气 |
|
供暖类型
|
压力热风 |
|
储存空间
|
2 |
|
类型
|
独立屋 |
|
设备间
|
Drilled Well |
车 位
土地
|
英亩数
|
无 |
|
污水道
|
Septic System |
|
土地深度
|
209 Ft ,10 In |
|
土地宽度
|
209 Ft ,10 In |
|
不规则大小
|
209.86 Ft X 209.87 Ft |
|
规划描述
|
住宅 |
房 间
| 楼 层 |
类 型 |
长 度 |
宽 度 |
面 积 |
|
二楼 |
主卧 |
|
|
16'8" x 12'8" |
|
二楼 |
卧室 |
|
|
13'5" x 11'5" |
|
二楼 |
卧室 |
|
|
12'0" x 8'8" |
|
二楼 |
完整的浴室 |
|
|
Measurements not available |
|
地下室 |
完整的浴室 |
|
|
Measurements not available |
|
地下室 |
娱乐室 |
|
|
15'8" x 9'2" |
|
地下室 |
家庭房 |
|
|
18'6" x 16'4" |
|
一楼 |
客厅 |
|
|
16'10" x 12'7" |
|
一楼 |
餐厅 |
|
|
15'5" x 13'0" |
|
一楼 |
Partial Bathroom |
|
|
Measurements not available |
|
一楼 |
Eating Area |
|
|
10'5" x 8'0" |
|
一楼 |
洗衣房 |
|
|
Measurements not available |
https://www.realtor.ca/real-estate/27294375/1361-rte-500-route-russell-embrun
































