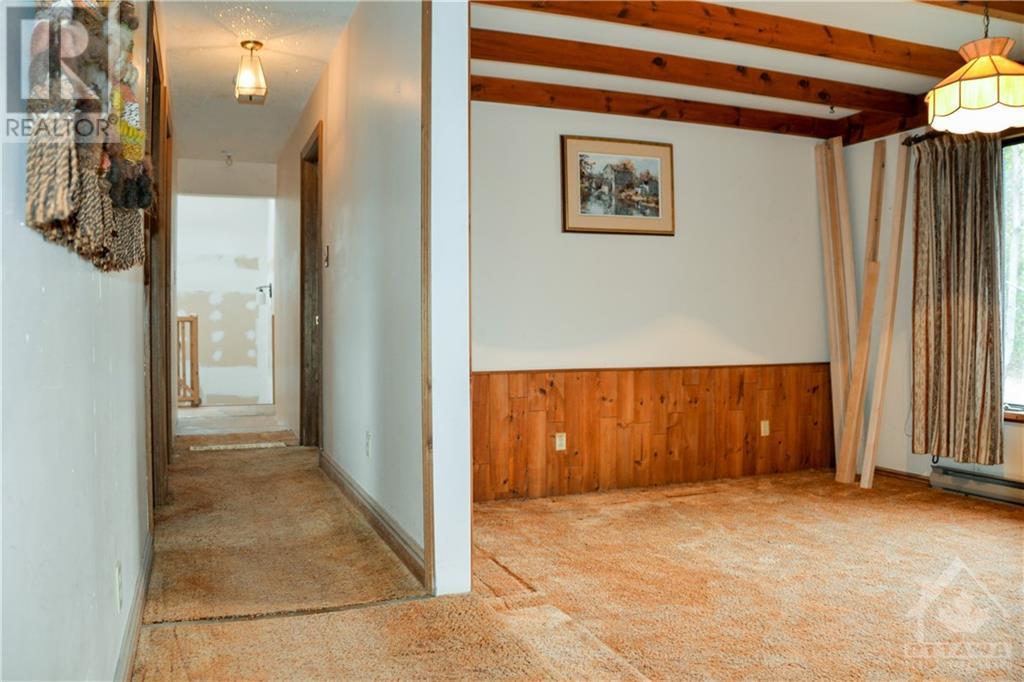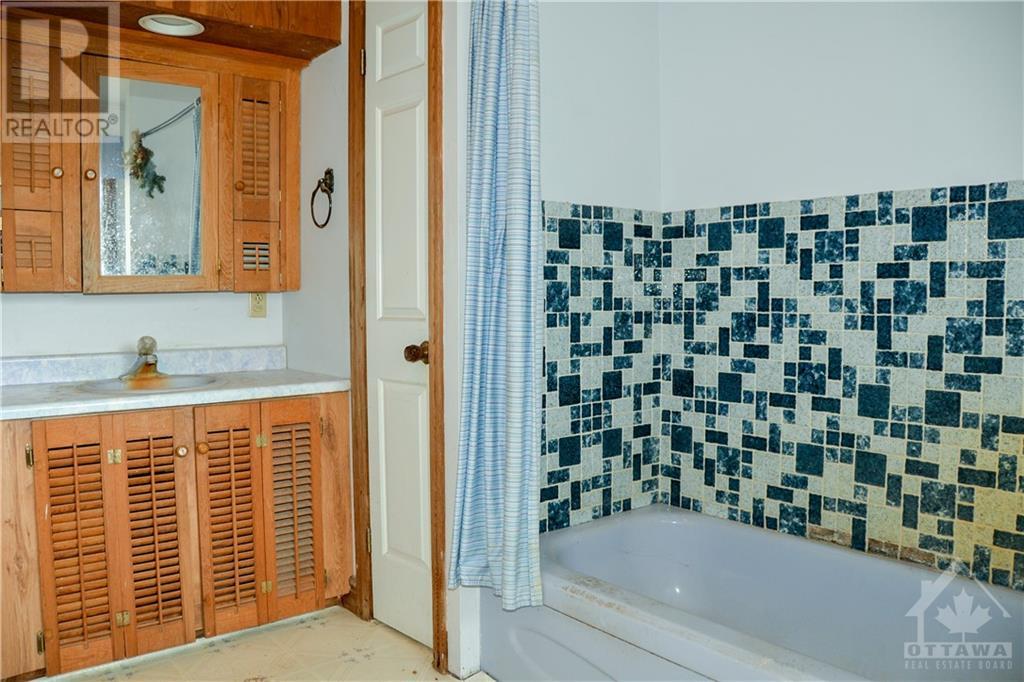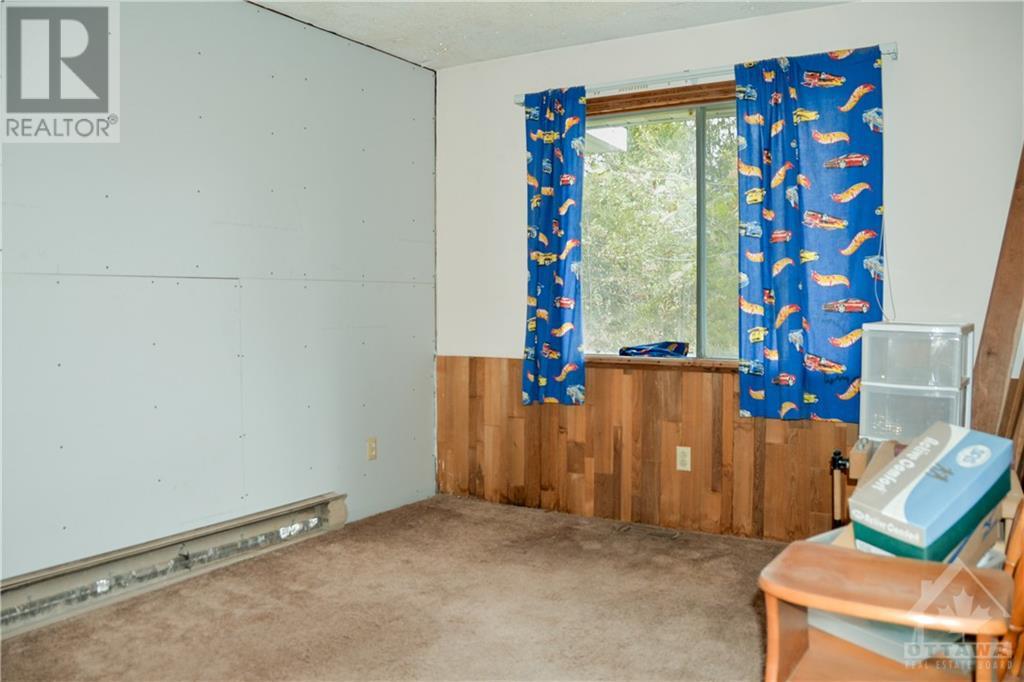4 卧室
2 浴室
平房
壁炉
电加热器取暖
面积
$415,000
Discover the potential of this large 4-bedroom, 2-bathroom home situated on over 4 acres. The home features a spacious layout with great flow, ideal for a growing family or those seeking ample living space. The large primary bedroom includes an ensuite and dual closets, providing a private retreat. The sunken living room is a cozy centerpiece, complete with charming wooden beam accents, perfect for relaxation or entertaining. This property offers tremendous potential to customize and make it your own. The full walkout basement opens up even more possibilities, whether for additional living space, a workshop, or recreational use. Outside, multiple outbuildings provide plenty of storage or hobby space, and is ideal for outdoor activities, gardening, or simply enjoying nature. With a brand-new septic system in place, you can focus on adding your personal touch to this wonderful property. Don't miss out on the opportunity to create your dream country home in this desirable location! (id:44758)
房源概要
|
MLS® Number
|
X9522719 |
|
房源类型
|
民宅 |
|
临近地区
|
Silver Lake |
|
社区名字
|
Frontenac Centre |
|
附近的便利设施
|
公园 |
|
特征
|
树木繁茂的地区 |
|
总车位
|
10 |
详 情
|
浴室
|
2 |
|
地上卧房
|
4 |
|
总卧房
|
4 |
|
公寓设施
|
Fireplace(s) |
|
赠送家电包括
|
Cooktop, 烤箱 |
|
建筑风格
|
平房 |
|
地下室进展
|
部分完成 |
|
地下室类型
|
全部完成 |
|
施工种类
|
独立屋 |
|
外墙
|
砖, 铝壁板 |
|
壁炉
|
有 |
|
Fireplace Total
|
1 |
|
地基类型
|
水泥 |
|
供暖方式
|
电 |
|
供暖类型
|
Baseboard Heaters |
|
储存空间
|
1 |
|
类型
|
独立屋 |
车 位
土地
|
英亩数
|
有 |
|
土地便利设施
|
公园 |
|
污水道
|
Septic System |
|
土地深度
|
429 Ft ,10 In |
|
土地宽度
|
172 Ft ,5 In |
|
不规则大小
|
172.47 X 429.86 Ft ; 1 |
|
规划描述
|
Rural |
房 间
| 楼 层 |
类 型 |
长 度 |
宽 度 |
面 积 |
|
一楼 |
浴室 |
1.75 m |
2.38 m |
1.75 m x 2.38 m |
|
一楼 |
厨房 |
4.62 m |
4.03 m |
4.62 m x 4.03 m |
|
一楼 |
客厅 |
3.12 m |
3.91 m |
3.12 m x 3.91 m |
|
一楼 |
洗衣房 |
2.38 m |
2.43 m |
2.38 m x 2.43 m |
|
一楼 |
家庭房 |
5.41 m |
3.73 m |
5.41 m x 3.73 m |
|
一楼 |
浴室 |
2.94 m |
3.78 m |
2.94 m x 3.78 m |
|
一楼 |
卧室 |
3.78 m |
3.81 m |
3.78 m x 3.81 m |
|
一楼 |
卧室 |
3.12 m |
3.81 m |
3.12 m x 3.81 m |
|
一楼 |
卧室 |
4.41 m |
4.14 m |
4.41 m x 4.14 m |
|
一楼 |
主卧 |
4.24 m |
4.85 m |
4.24 m x 4.85 m |
https://www.realtor.ca/real-estate/27556344/1361-zealand-road-central-frontenac-frontenac-centre-frontenac-centre


































