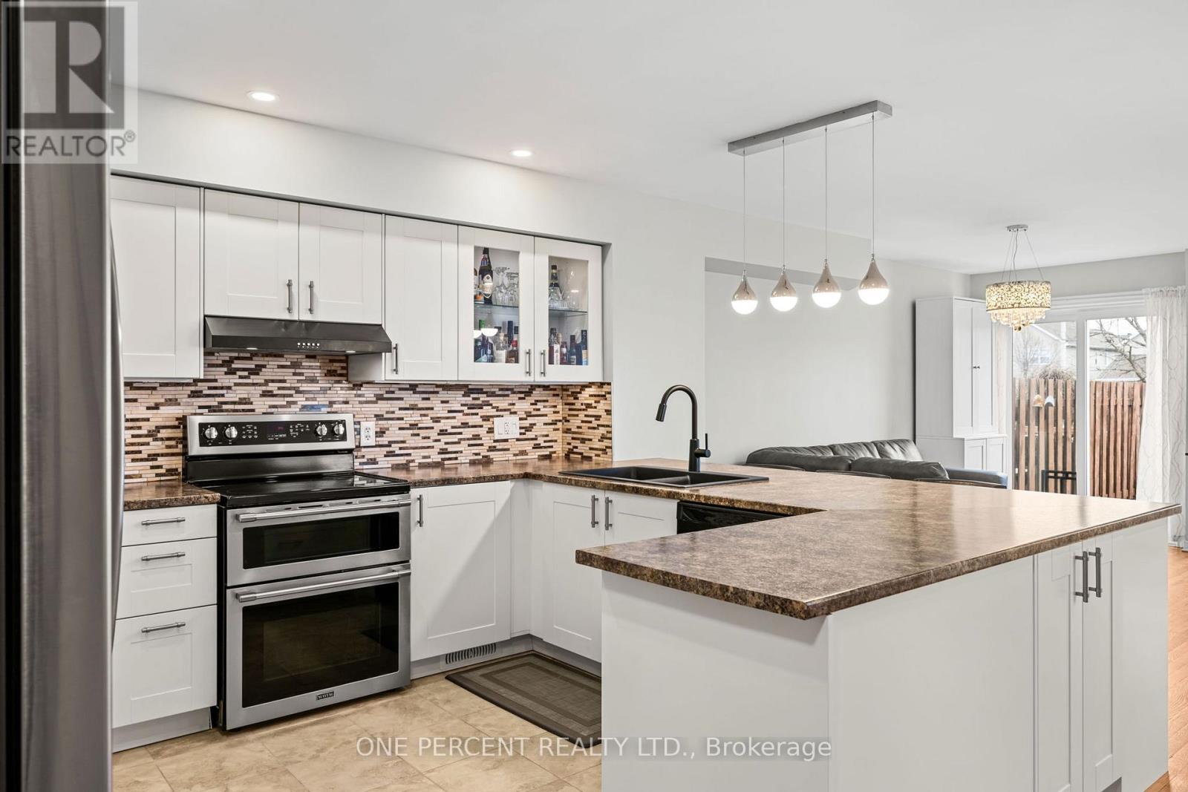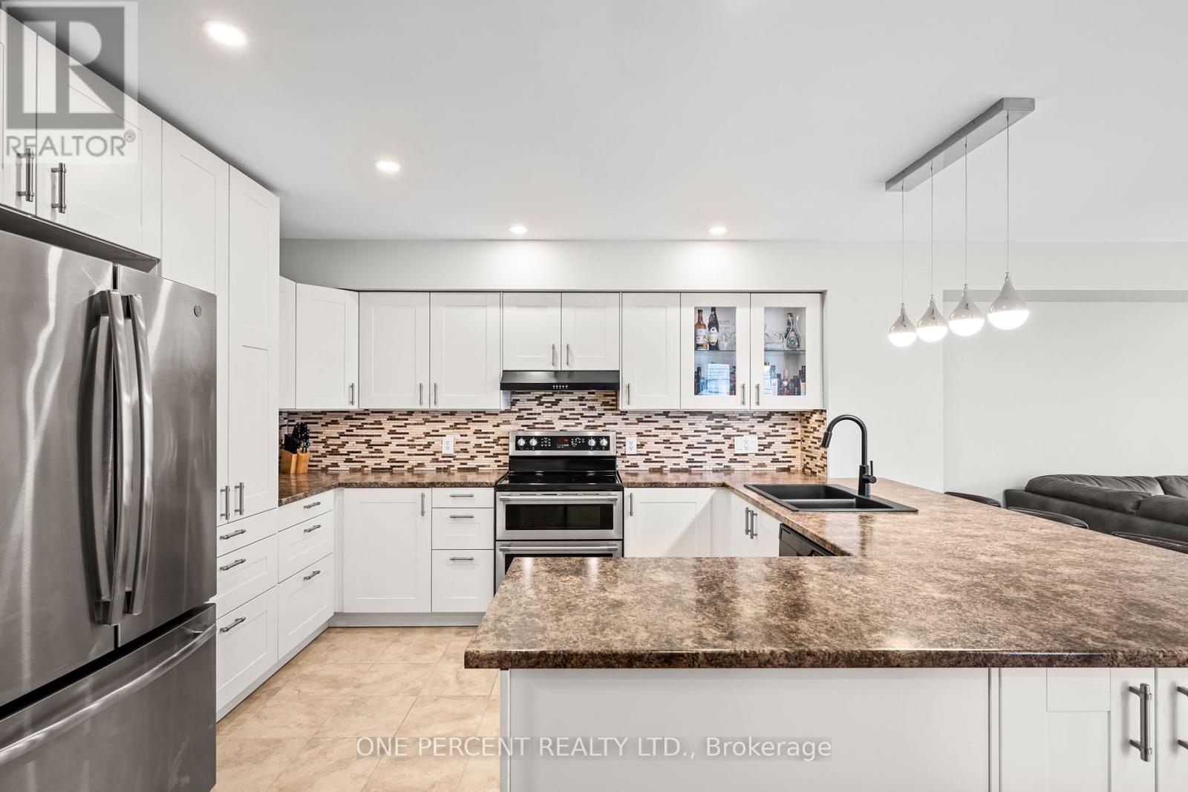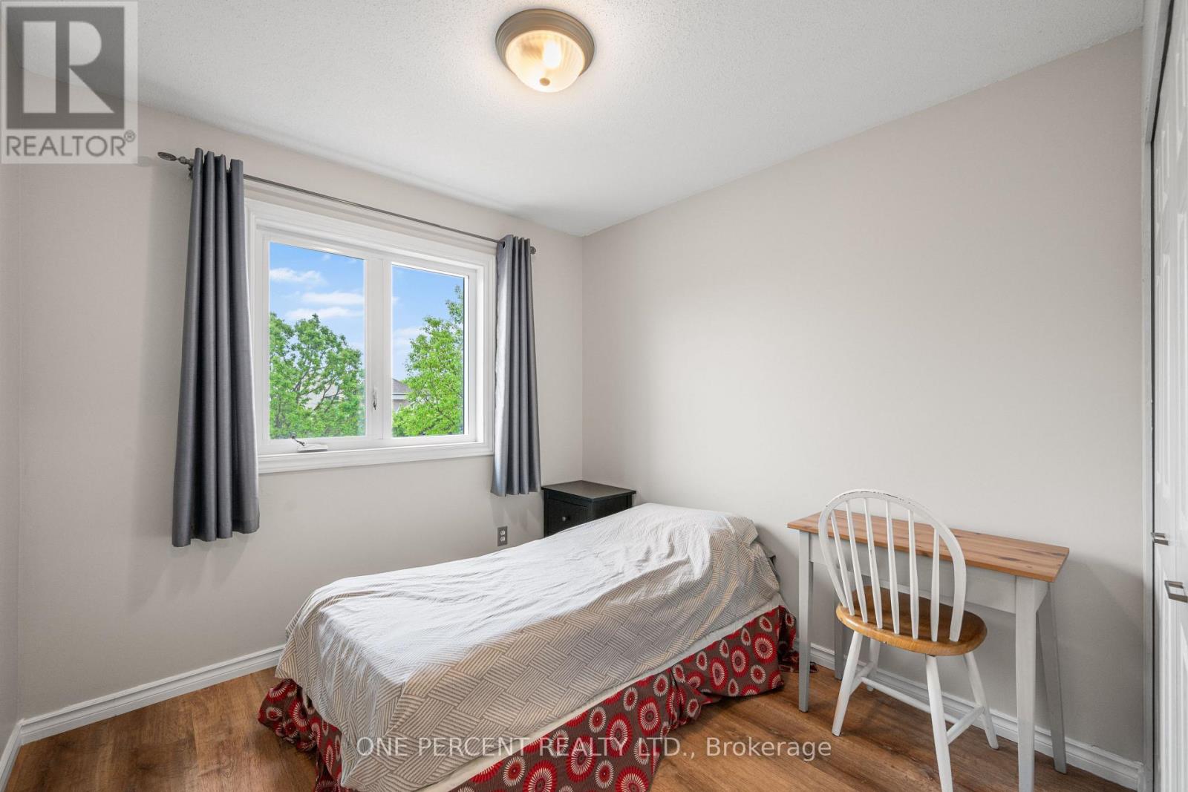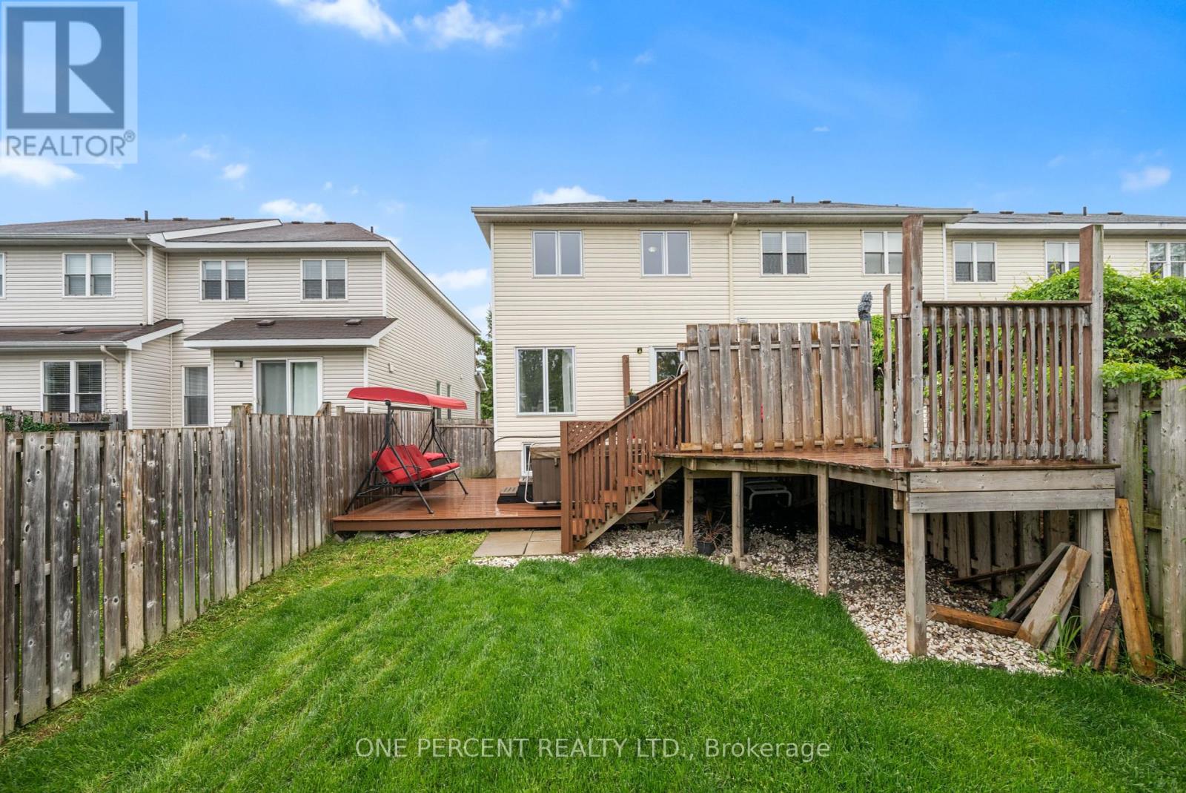3 卧室
3 浴室
1100 - 1500 sqft
中央空调
风热取暖
$609,900
Welcome to this beautifully updated end-unit townhome, offering incredible value and extensive upgrades throughout. Enjoy the privacy of no rear neighbors, along with peace of mind thanks to major recent improvements, including newer windows and exterior doors. The open-concept main floor features a stylish and newly redesigned chefs kitchen, complete with stainless steel appliances, a modern backsplash, and ample space for both meal prep and casual dining. Every detail has been thoughtfully curated to blend function and contemporary style. Upstairs, a bright and spacious primary retreat awaits, featuring a cozy corner niche, ideal for reading or a home office and a walk-through closet leading to a fully updated 4-piece ensuite. Luxury vinyl flooring spans the entire second level, including the two additional bedrooms. The fully finished lower level offers a large family room, perfect for movie nights or a playroom, a dedicated laundry area, and plenty of storage. Outside, enjoy a private backyard with a generous deck ideal for relaxing or entertaining. Located in a friendly, convenient neighborhood just minutes from parks, walking trails, schools, shopping, Highway 174, and the LRT Trim Park & Ride, this move-in-ready home delivers comfort, style, and outstanding value. Dont miss out on this one - book your showing today! (id:44758)
房源概要
|
MLS® Number
|
X12186337 |
|
房源类型
|
民宅 |
|
社区名字
|
1106 - Fallingbrook/Gardenway South |
|
总车位
|
3 |
|
结构
|
Deck |
详 情
|
浴室
|
3 |
|
地上卧房
|
3 |
|
总卧房
|
3 |
|
赠送家电包括
|
Garage Door Opener Remote(s), Water Heater, Blinds, 洗碗机, 烘干机, Garage Door Opener, Hood 电扇, 炉子, 洗衣机, 冰箱 |
|
地下室进展
|
已装修 |
|
地下室类型
|
N/a (finished) |
|
施工种类
|
附加的 |
|
空调
|
中央空调 |
|
外墙
|
砖, 乙烯基壁板 |
|
Flooring Type
|
Ceramic, Hardwood, Vinyl |
|
地基类型
|
混凝土浇筑 |
|
客人卫生间(不包含洗浴)
|
1 |
|
供暖方式
|
天然气 |
|
供暖类型
|
压力热风 |
|
储存空间
|
2 |
|
内部尺寸
|
1100 - 1500 Sqft |
|
类型
|
联排别墅 |
|
设备间
|
市政供水 |
车 位
土地
|
英亩数
|
无 |
|
围栏类型
|
Fenced Yard |
|
污水道
|
Sanitary Sewer |
|
土地深度
|
112 Ft |
|
土地宽度
|
23 Ft ,7 In |
|
不规则大小
|
23.6 X 112 Ft |
房 间
| 楼 层 |
类 型 |
长 度 |
宽 度 |
面 积 |
|
二楼 |
主卧 |
4.16 m |
5.59 m |
4.16 m x 5.59 m |
|
二楼 |
浴室 |
2.56 m |
1.51 m |
2.56 m x 1.51 m |
|
二楼 |
卧室 |
2.56 m |
4.48 m |
2.56 m x 4.48 m |
|
二楼 |
卧室 |
2.65 m |
2.76 m |
2.65 m x 2.76 m |
|
二楼 |
浴室 |
1.47 m |
2.34 m |
1.47 m x 2.34 m |
|
地下室 |
家庭房 |
5.04 m |
5.67 m |
5.04 m x 5.67 m |
|
地下室 |
洗衣房 |
1.85 m |
3.02 m |
1.85 m x 3.02 m |
|
地下室 |
设备间 |
3.11 m |
3.12 m |
3.11 m x 3.12 m |
|
一楼 |
门厅 |
2.19 m |
4.62 m |
2.19 m x 4.62 m |
|
一楼 |
浴室 |
0.98 m |
2 m |
0.98 m x 2 m |
|
一楼 |
厨房 |
3.09 m |
4.43 m |
3.09 m x 4.43 m |
|
一楼 |
餐厅 |
2.29 m |
5.74 m |
2.29 m x 5.74 m |
|
一楼 |
客厅 |
3.09 m |
4.38 m |
3.09 m x 4.38 m |
设备间
https://www.realtor.ca/real-estate/28395605/137-topham-terrace-ottawa-1106-fallingbrookgardenway-south













































