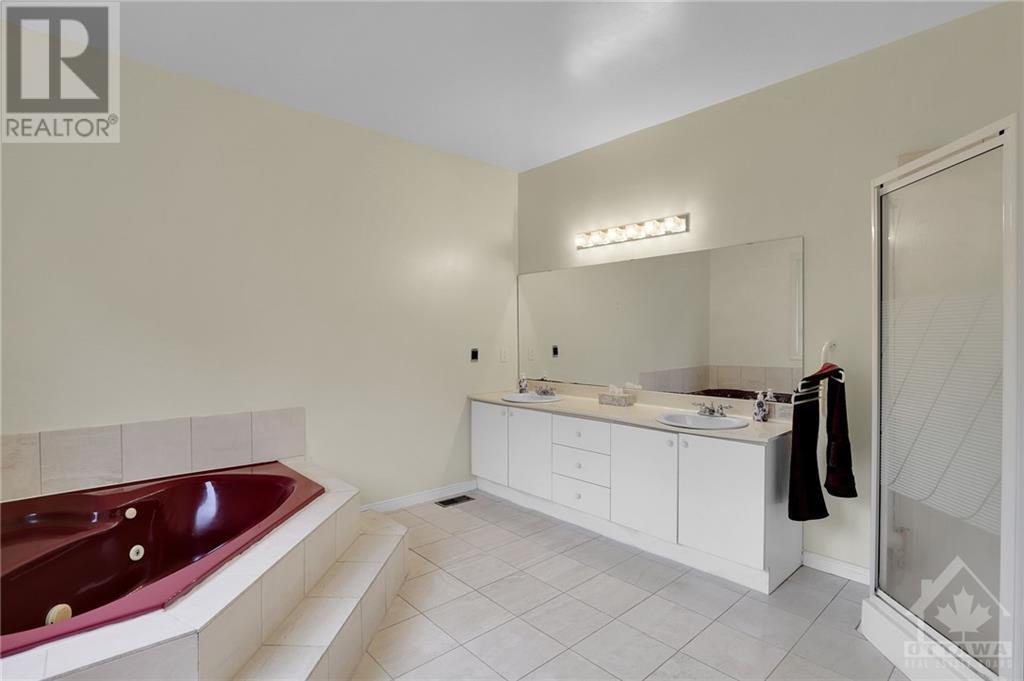4 卧室
4 浴室
壁炉
中央空调
风热取暖
$1,200,000
Flooring: Tile, Welcome to this large home offering almost 5,000 sq/ft located on 1/2 acre & a quiet street w/ no rear neighbors! Walking in the foyer you are greeted w/ a grand staircase, hwd floors, high ceilings & tons of natural light. The main floor features a private office, family room, dining room & an open concept living room w/ fireplace, eat-in area & kitchen w/ island & loads of cabinet & counter space. On this level you also find a laundry/mud room w/ direct access to your oversized 3 car garage. The 2nd level hosts a full bathroom, 3 big secondary bedrooms, one of them w/ a private ensuite & walk-in closet. You also find a spacious primary retreat w/ sitting area, walk-in closet and 5pc ensuite w/ dual sinks, jet-tub & separate shower. The massive unfinished basement awaits your design & vision. Your private backyard has a deck & plenty of room for the kids & pets to run around. Updated septic, windows, furnace, A/C & Shingles. Short drive to all the daily amenities you need in Orleans., Flooring: Hardwood, Flooring: Carpet Wall To Wall (id:44758)
房源概要
|
MLS® Number
|
X9520578 |
|
房源类型
|
民宅 |
|
临近地区
|
Navan |
|
社区名字
|
1111 - Navan |
|
附近的便利设施
|
公园 |
|
总车位
|
10 |
|
结构
|
Deck |
详 情
|
浴室
|
4 |
|
地上卧房
|
4 |
|
总卧房
|
4 |
|
公寓设施
|
Fireplace(s) |
|
赠送家电包括
|
Water Heater, Water Treatment, 洗碗机, 烘干机, Hood 电扇, 冰箱, 炉子, 洗衣机 |
|
地下室进展
|
已完成 |
|
地下室类型
|
Full (unfinished) |
|
施工种类
|
独立屋 |
|
空调
|
中央空调 |
|
外墙
|
砖, 灰泥 |
|
壁炉
|
有 |
|
Fireplace Total
|
1 |
|
地基类型
|
混凝土 |
|
供暖方式
|
天然气 |
|
供暖类型
|
压力热风 |
|
储存空间
|
2 |
|
类型
|
独立屋 |
车 位
土地
|
英亩数
|
无 |
|
土地便利设施
|
公园 |
|
污水道
|
Septic System |
|
土地深度
|
139 Ft ,10 In |
|
土地宽度
|
156 Ft ,9 In |
|
不规则大小
|
156.79 X 139.88 Ft ; 1 |
|
规划描述
|
住宅 |
房 间
| 楼 层 |
类 型 |
长 度 |
宽 度 |
面 积 |
|
二楼 |
浴室 |
|
|
Measurements not available |
|
二楼 |
卧室 |
4.95 m |
3.6 m |
4.95 m x 3.6 m |
|
二楼 |
卧室 |
4.21 m |
3.6 m |
4.21 m x 3.6 m |
|
二楼 |
卧室 |
4.24 m |
3.65 m |
4.24 m x 3.65 m |
|
二楼 |
浴室 |
|
|
Measurements not available |
|
二楼 |
主卧 |
6.95 m |
4.82 m |
6.95 m x 4.82 m |
|
二楼 |
其它 |
|
|
Measurements not available |
|
二楼 |
其它 |
|
|
Measurements not available |
|
二楼 |
浴室 |
|
|
Measurements not available |
|
二楼 |
起居室 |
4.72 m |
3.63 m |
4.72 m x 3.63 m |
|
一楼 |
门厅 |
|
|
Measurements not available |
|
一楼 |
Office |
3.58 m |
4.64 m |
3.58 m x 4.64 m |
|
一楼 |
家庭房 |
4.72 m |
4.59 m |
4.72 m x 4.59 m |
|
一楼 |
餐厅 |
4.59 m |
3.7 m |
4.59 m x 3.7 m |
|
一楼 |
厨房 |
4.8 m |
3.42 m |
4.8 m x 3.42 m |
|
一楼 |
餐厅 |
5.05 m |
3.81 m |
5.05 m x 3.81 m |
|
一楼 |
客厅 |
7.67 m |
4.72 m |
7.67 m x 4.72 m |
|
一楼 |
洗衣房 |
|
|
Measurements not available |
|
一楼 |
浴室 |
|
|
Measurements not available |
设备间
https://www.realtor.ca/real-estate/27469541/1370-inge-crescent-ottawa-1111-navan































