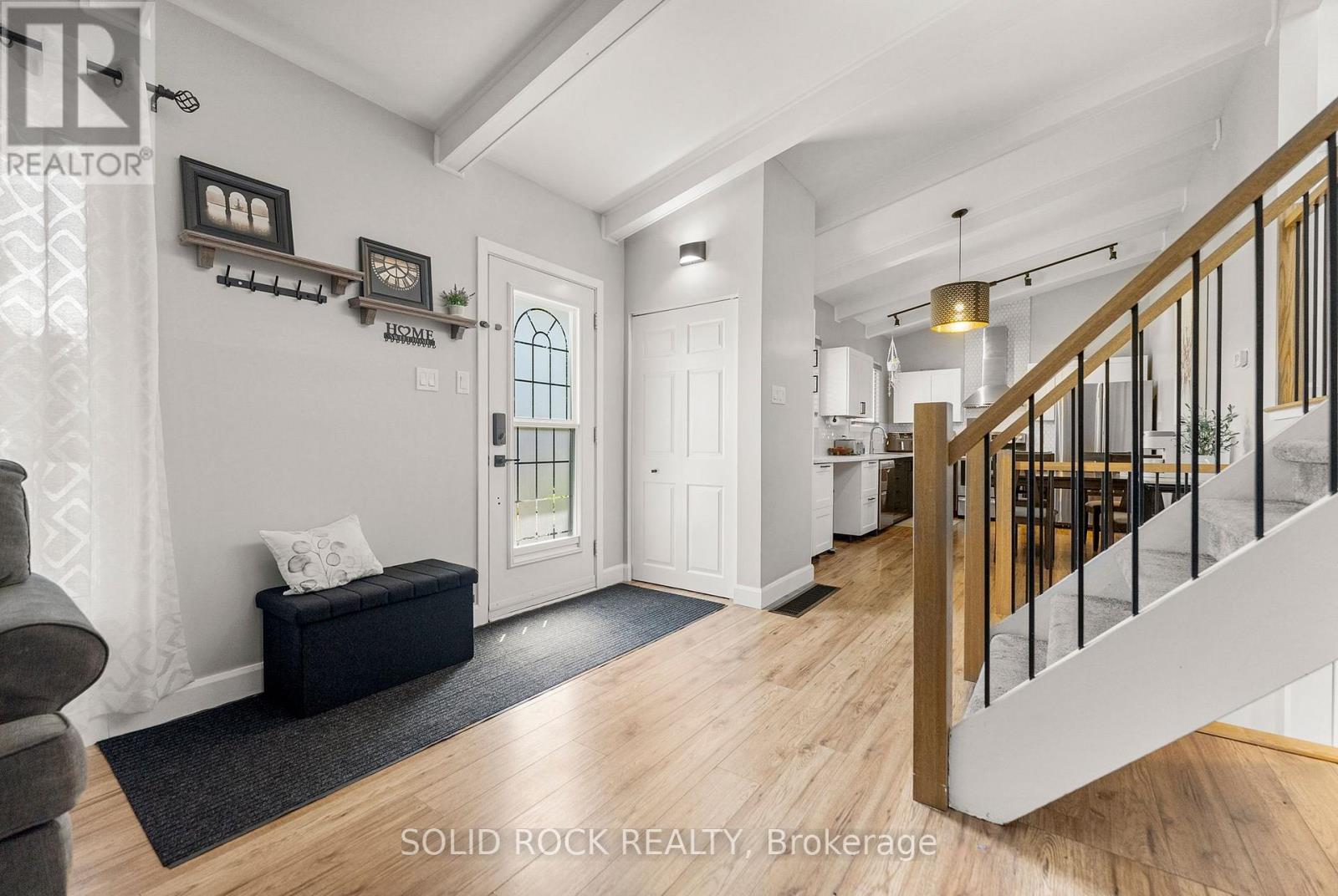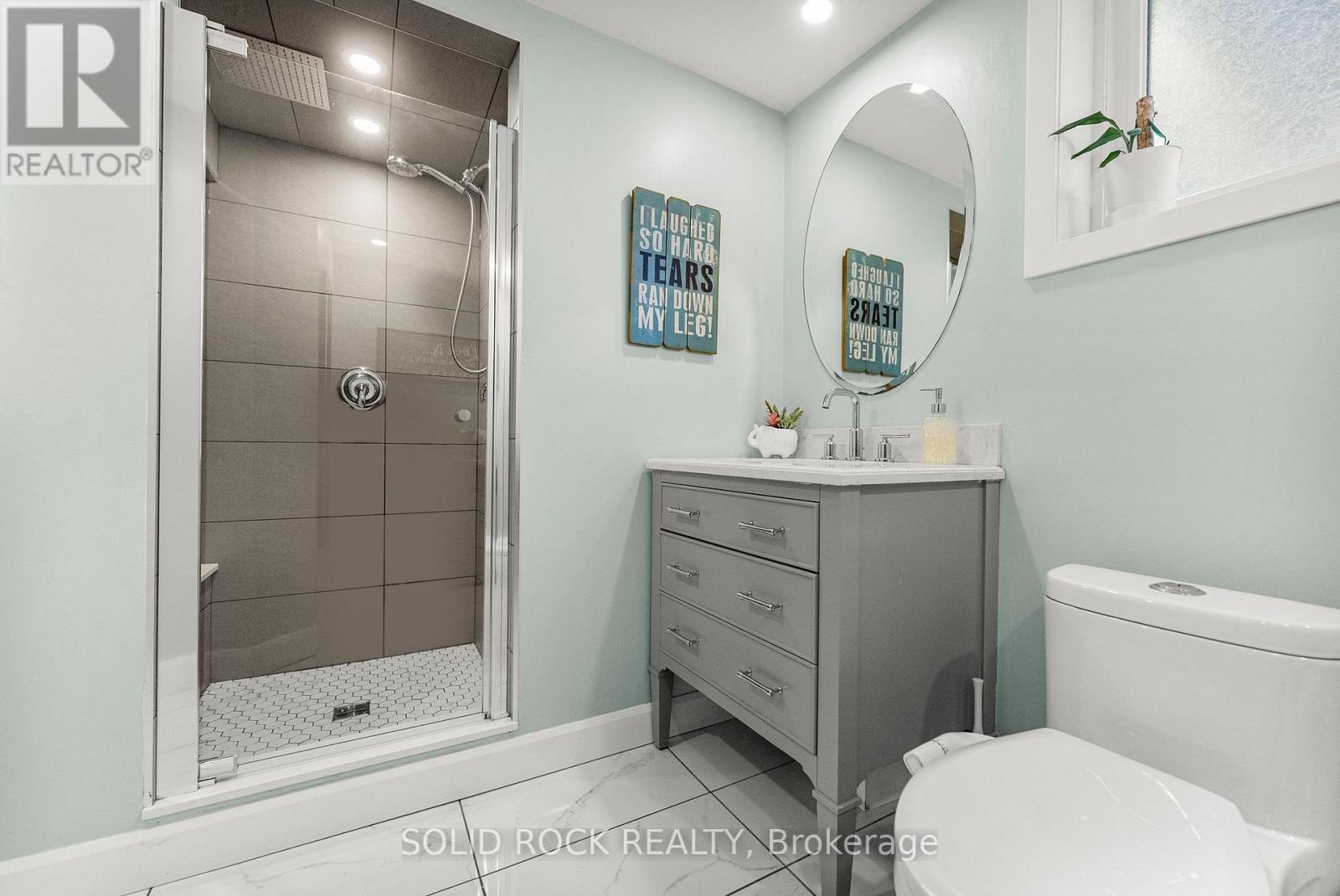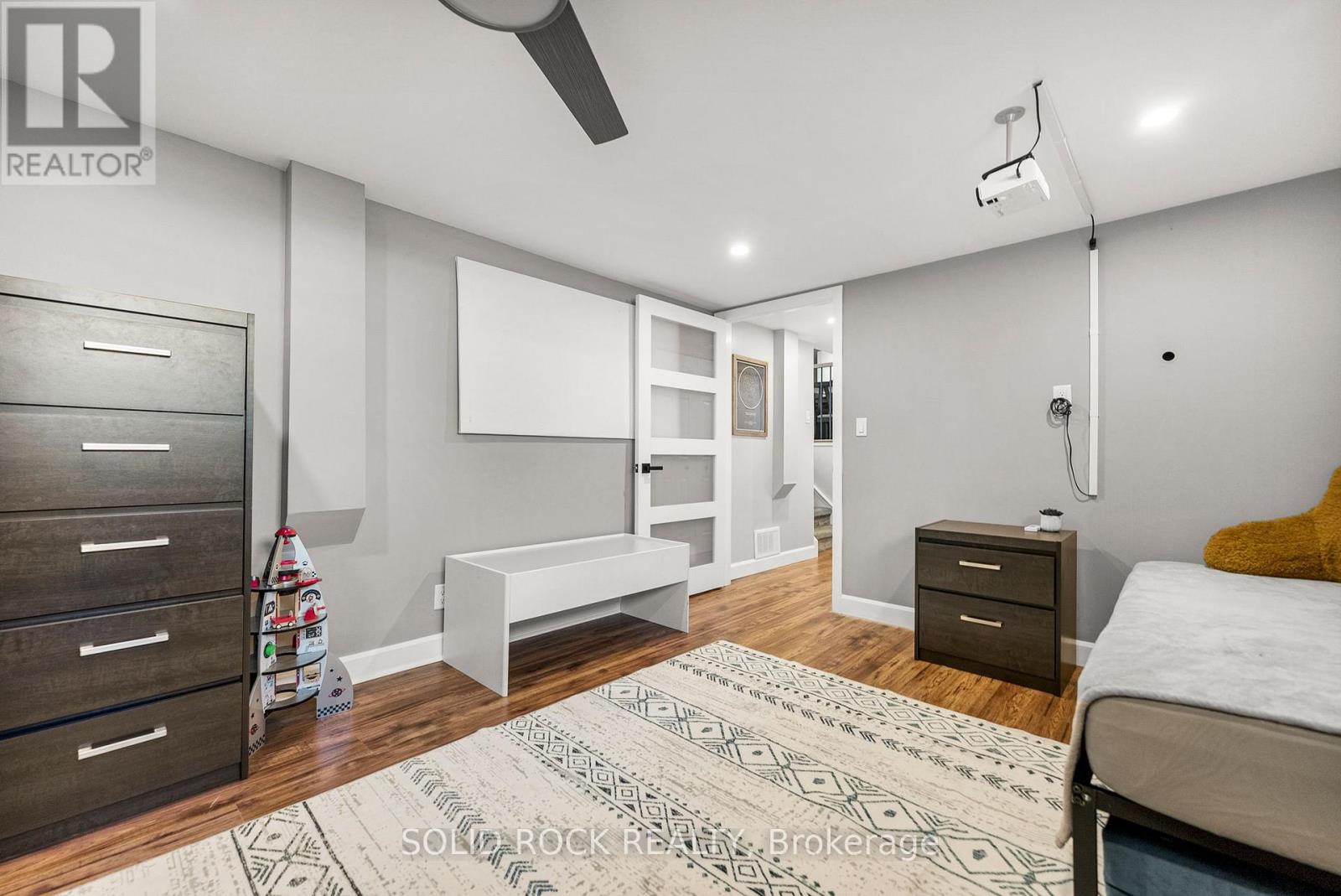4 卧室
2 浴室
700 - 1100 sqft
中央空调
风热取暖
Landscaped
$699,900
This cozy and well-maintained split-level home is nestled on a quiet street and sits on a spacious pie-shaped lot. Ideally located within walking distance to Orleans Mall and close to all amenities, this home offers both comfort and convenience. The upper level features 3 bedrooms and a full bathroom. The main floor boasts a bright, open-concept living and dining area, perfect for entertaining or relaxing. The lower level includes a large family room with laminate floors, a second full bathroom, and a combined laundry/storage room. Enjoy outdoor living on the expansive deck and gazebo, complete with a gas line for your BBQ, perfect for summer entertaining. The beautifully landscaped yard is perfect for gardeners, and the detached double garage provides ample space for parking and storage. Major updates include: newer windows throughout, garage roof, durable metal roof, new siding, and a high-efficiency furnace for peace of mind. This home is move-in ready and located in a fantastic neighborhood...this home is a must-see! (id:44758)
房源概要
|
MLS® Number
|
X12160609 |
|
房源类型
|
民宅 |
|
社区名字
|
1102 - Bilberry Creek/Queenswood Heights |
|
附近的便利设施
|
公园, 公共交通 |
|
社区特征
|
School Bus |
|
设备类型
|
没有 |
|
特征
|
无地毯, Gazebo |
|
总车位
|
6 |
|
租赁设备类型
|
没有 |
|
结构
|
Deck |
详 情
|
浴室
|
2 |
|
地上卧房
|
3 |
|
地下卧室
|
1 |
|
总卧房
|
4 |
|
Age
|
31 To 50 Years |
|
赠送家电包括
|
Garage Door Opener Remote(s), Water Heater, Water Meter, Blinds, 洗碗机, 烘干机, 炉子, 洗衣机, 冰箱 |
|
地下室进展
|
已装修 |
|
地下室类型
|
全完工 |
|
施工种类
|
独立屋 |
|
空调
|
中央空调 |
|
外墙
|
砖, 乙烯基壁板 |
|
Flooring Type
|
Tile, Laminate |
|
地基类型
|
水泥 |
|
供暖方式
|
天然气 |
|
供暖类型
|
压力热风 |
|
储存空间
|
2 |
|
内部尺寸
|
700 - 1100 Sqft |
|
类型
|
独立屋 |
|
设备间
|
市政供水 |
车 位
土地
|
英亩数
|
无 |
|
围栏类型
|
Fully Fenced, Fenced Yard |
|
土地便利设施
|
公园, 公共交通 |
|
Landscape Features
|
Landscaped |
|
污水道
|
Sanitary Sewer |
|
土地深度
|
106 Ft |
|
土地宽度
|
37 Ft |
|
不规则大小
|
37 X 106 Ft ; 0 |
|
规划描述
|
住宅 |
房 间
| 楼 层 |
类 型 |
长 度 |
宽 度 |
面 积 |
|
二楼 |
浴室 |
2.53 m |
1.97 m |
2.53 m x 1.97 m |
|
二楼 |
主卧 |
2.96 m |
3.65 m |
2.96 m x 3.65 m |
|
二楼 |
卧室 |
3.17 m |
2.53 m |
3.17 m x 2.53 m |
|
二楼 |
卧室 |
2.95 m |
3.64 m |
2.95 m x 3.64 m |
|
Lower Level |
家庭房 |
4.31 m |
3.64 m |
4.31 m x 3.64 m |
|
Lower Level |
浴室 |
3.65 m |
2.39 m |
3.65 m x 2.39 m |
|
Lower Level |
设备间 |
5.14 m |
3.15 m |
5.14 m x 3.15 m |
|
一楼 |
厨房 |
5.14 m |
3.15 m |
5.14 m x 3.15 m |
|
一楼 |
客厅 |
7.06 m |
3.54 m |
7.06 m x 3.54 m |
设备间
https://www.realtor.ca/real-estate/28339266/1377-toulon-street-ottawa-1102-bilberry-creekqueenswood-heights





































