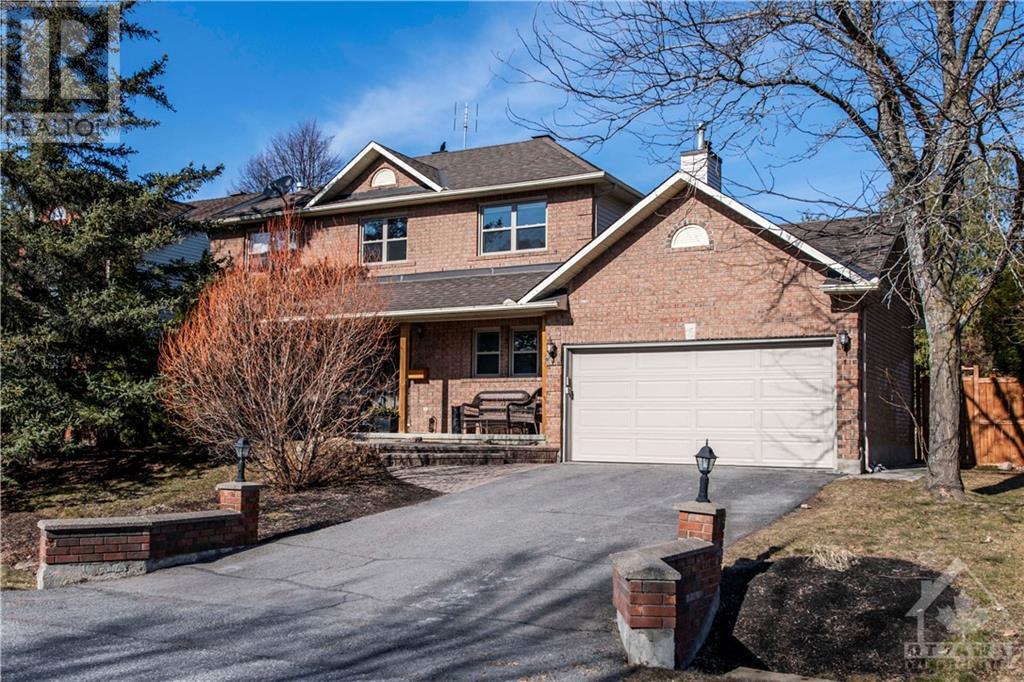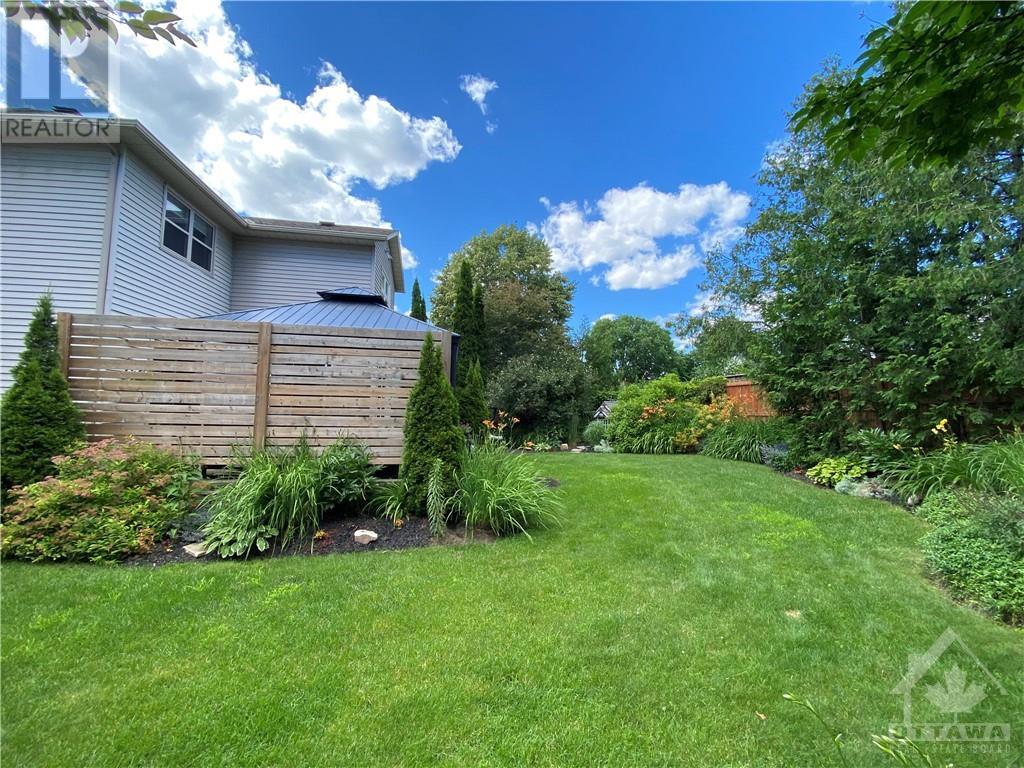6 卧室
4 浴室
壁炉
中央空调
风热取暖
$1,075,000
Discover elegance at 138 Lanigan Crescent! This beautiful six-bedroom, three-bathroom home, nestled in the heart of Stittsville, offers warmth with hardwood floors, plush carpeting, and two fireplaces. Expansive windows allow plenty of light throughout the home. The spacious kitchen features a large island and butcher block countertops, while the luxurious en-suite bathroom boasts a double shower head for a serene retreat. Outside, enjoy privacy in the fully fenced yard. With well appointed landscaping and hardscaping. Convenient access to amenities, prestigious schools, and recreational facilities, this home is truly a gem. Take a virtual tour or book a showing to experience its layout and beauty firsthand. (id:44758)
房源概要
|
MLS® Number
|
1383269 |
|
房源类型
|
民宅 |
|
临近地区
|
Crossing Bridge Estates |
|
附近的便利设施
|
公共交通, 购物 |
|
社区特征
|
Family Oriented |
|
总车位
|
6 |
|
结构
|
Deck |
详 情
|
浴室
|
4 |
|
地上卧房
|
5 |
|
地下卧室
|
1 |
|
总卧房
|
6 |
|
赠送家电包括
|
冰箱, 洗碗机, 烘干机, 微波炉 Range Hood Combo, 炉子, 洗衣机 |
|
地下室进展
|
已装修 |
|
地下室类型
|
全完工 |
|
施工日期
|
1989 |
|
建材
|
木头 Frame |
|
施工种类
|
独立屋 |
|
空调
|
中央空调 |
|
外墙
|
砖, Siding |
|
壁炉
|
有 |
|
Fireplace Total
|
2 |
|
Flooring Type
|
Wall-to-wall Carpet, Hardwood, Tile |
|
地基类型
|
混凝土浇筑 |
|
客人卫生间(不包含洗浴)
|
1 |
|
供暖方式
|
天然气 |
|
供暖类型
|
压力热风 |
|
储存空间
|
2 |
|
类型
|
独立屋 |
|
设备间
|
市政供水 |
车 位
土地
|
英亩数
|
无 |
|
土地便利设施
|
公共交通, 购物 |
|
污水道
|
城市污水处理系统 |
|
土地深度
|
100 Ft ,1 In |
|
土地宽度
|
65 Ft |
|
不规则大小
|
65.03 Ft X 100.07 Ft |
|
规划描述
|
住宅 |
房 间
| 楼 层 |
类 型 |
长 度 |
宽 度 |
面 积 |
|
二楼 |
四件套浴室 |
|
|
7'1" x 5'11" |
|
二楼 |
5pc Ensuite Bath |
|
|
6'6" x 12'2" |
|
二楼 |
卧室 |
|
|
10'9" x 11'2" |
|
二楼 |
卧室 |
|
|
14'10" x 11'1" |
|
二楼 |
卧室 |
|
|
10'4" x 11'4" |
|
二楼 |
Office |
|
|
9'1" x 10'1" |
|
二楼 |
主卧 |
|
|
21'4" x 11'7" |
|
地下室 |
四件套浴室 |
|
|
9'2" x 5'6" |
|
地下室 |
卧室 |
|
|
9'8" x 10'6" |
|
地下室 |
Office |
|
|
10'4" x 10'1" |
|
地下室 |
娱乐室 |
|
|
17'6" x 21'1" |
|
地下室 |
设备间 |
|
|
27'7" x 12'9" |
|
一楼 |
两件套卫生间 |
|
|
4'11" x 4'10" |
|
一楼 |
Eating Area |
|
|
7'0" x 11'3" |
|
一楼 |
餐厅 |
|
|
11'11" x 9'10" |
|
一楼 |
家庭房 |
|
|
16'9" x 10'10" |
|
一楼 |
厨房 |
|
|
13'5" x 11'2" |
|
一楼 |
洗衣房 |
|
|
10'11" x 6'6" |
|
一楼 |
客厅 |
|
|
15'11" x 10'11" |
https://www.realtor.ca/real-estate/26671941/138-lanigan-crescent-stittsville-crossing-bridge-estates
































