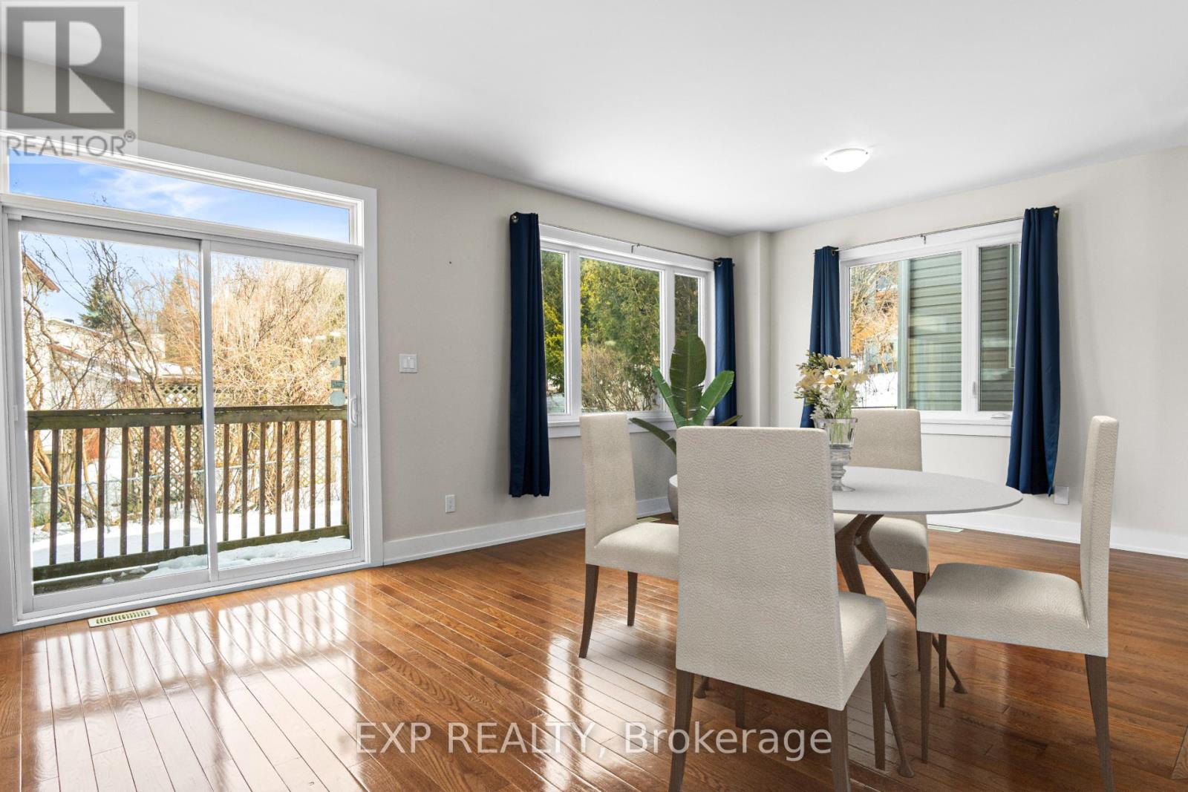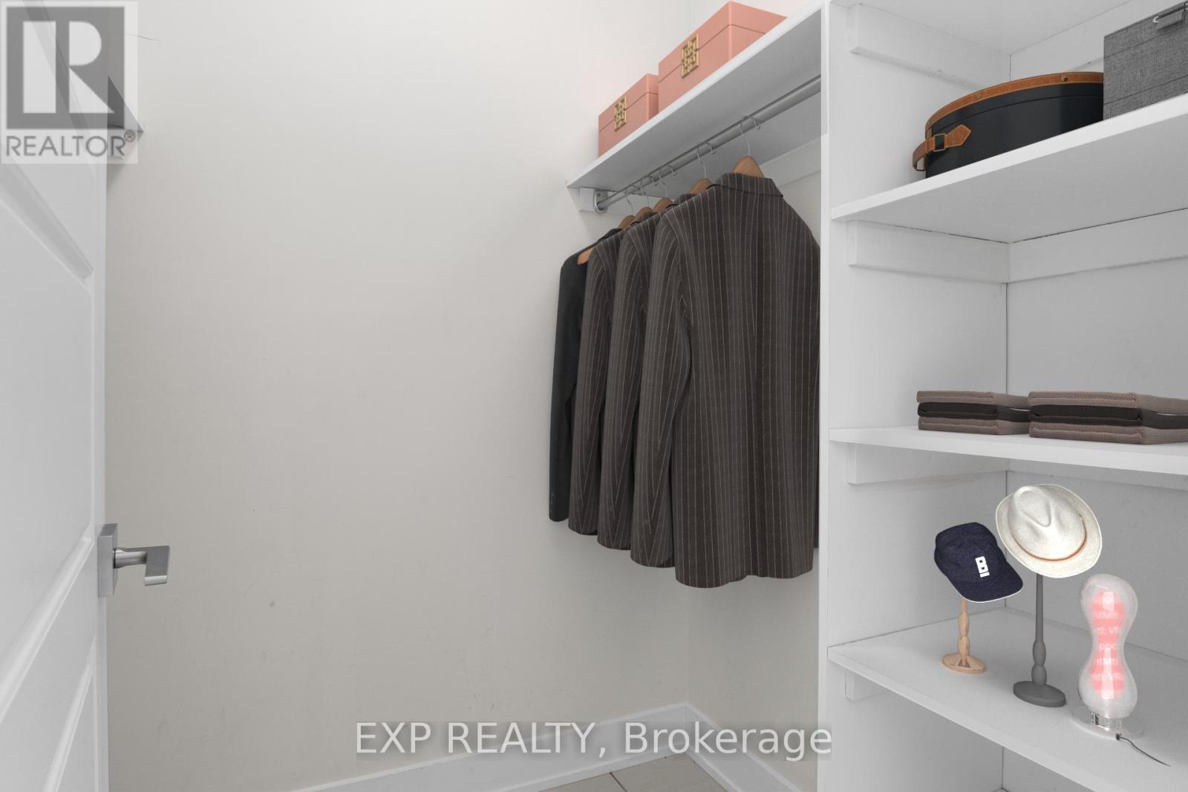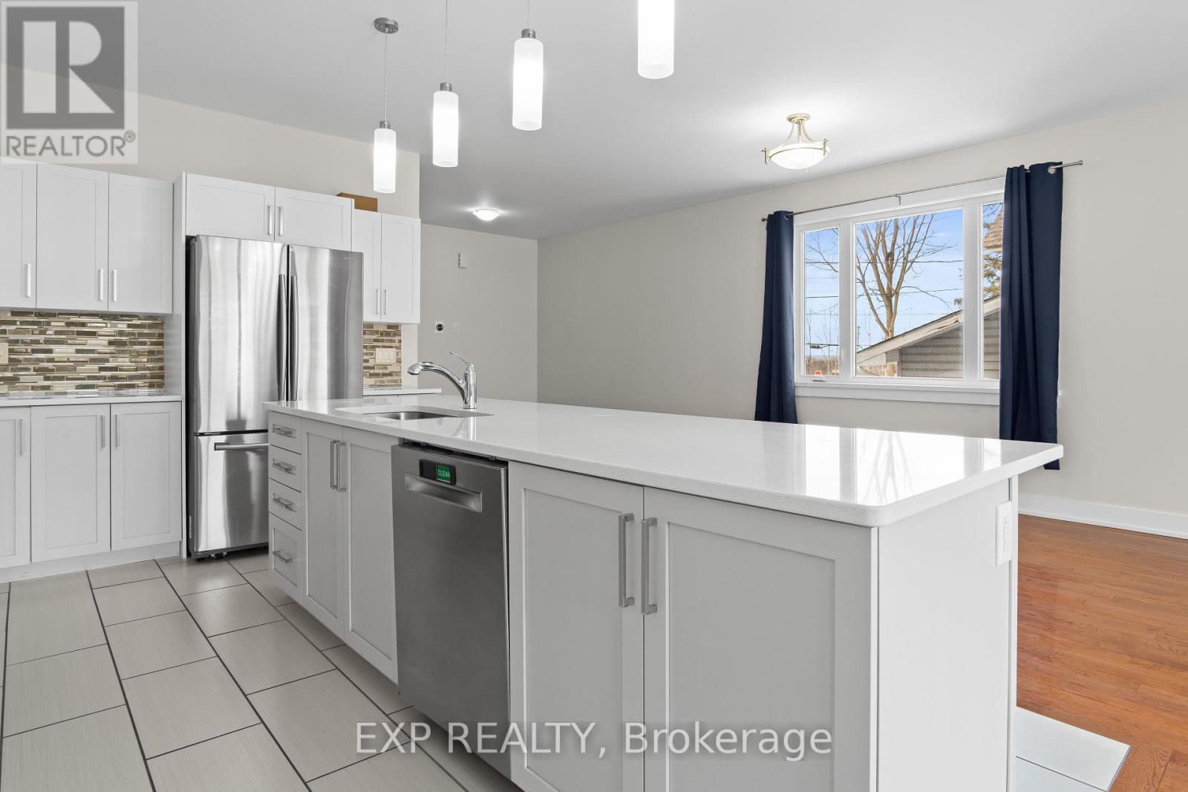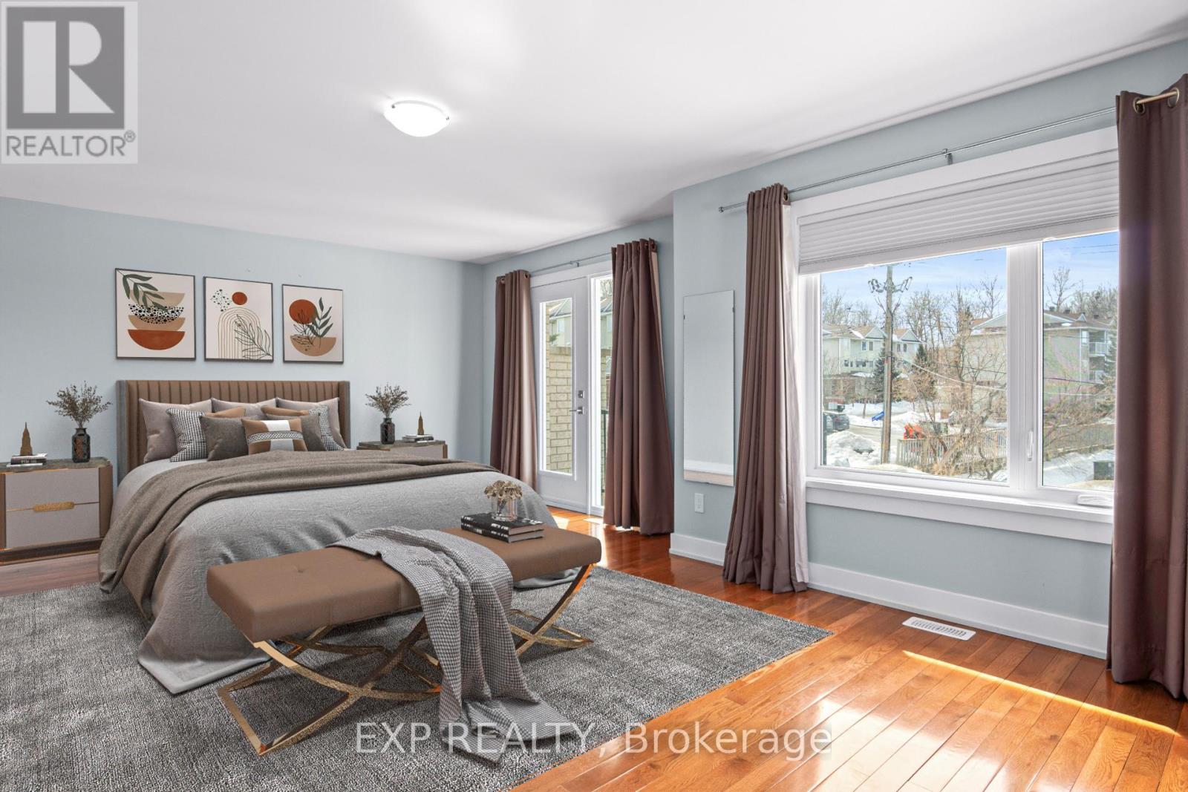4 卧室
3 浴室
中央空调, 换气器
风热取暖
$850,000
Welcome to 1381 Henri Lauzon Street, Orléans! This stunning 2017-built detached home offers over 2,400 sq. ft. of above-grade living space, blending modern elegance with everyday comfort. The second floor boasts four spacious bedrooms, including a bright and airy primary suite with a walk-in closet, private balcony, and a luxurious ensuite featuring double sinks, a jet tub, and a separate shower. A second full bathroom with a double vanity accommodates busy mornings, while a convenient powder room is located on the main floor. The open-concept main level is designed for entertaining, featuring gleaming tile and hardwood floors, high ceilings, and a stylish kitchen with quartz countertops and stainless steel appliances. The expansive basement, with large windows, offers a blank canvas for future development, complete with a washroom rough-in and ample storage space. Additional highlights include a walk-in front hall closet, a second-floor laundry room, and easy access to the highway, shopping plazas, and public transit. Located just steps from St-Joseph Boulevard, this home provides unparalleled convenience in a vibrant community. Experience modern living at its finest--Welcome home to 1381 Henri Lauzon Street! Extra Information: Wi-fi Switches throughout house, hardwired ethernet plugs available in most rooms. Some photos virtually staged. Offers to be presented Monday March 24th, 2025 at 6pm. The Seller reserves the right to review and/or accept pre-emptive offers. All offers must have a minimum 24-hour irrevocable period. (id:44758)
Open House
此属性有开放式房屋!
开始于:
2:00 pm
结束于:
4:00 pm
房源概要
|
MLS® Number
|
X12027375 |
|
房源类型
|
民宅 |
|
社区名字
|
2009 - Chapel Hill |
|
总车位
|
3 |
详 情
|
浴室
|
3 |
|
地上卧房
|
4 |
|
总卧房
|
4 |
|
赠送家电包括
|
Garage Door Opener Remote(s), Central Vacuum, Blinds, 洗碗机, 烘干机, Range, 冰箱 |
|
地下室进展
|
已完成 |
|
地下室类型
|
N/a (unfinished) |
|
施工种类
|
独立屋 |
|
空调
|
Central Air Conditioning, 换气机 |
|
外墙
|
砖, 乙烯基壁板 |
|
Flooring Type
|
Tile, Hardwood |
|
地基类型
|
混凝土浇筑 |
|
客人卫生间(不包含洗浴)
|
1 |
|
供暖方式
|
天然气 |
|
供暖类型
|
压力热风 |
|
储存空间
|
2 |
|
类型
|
独立屋 |
|
设备间
|
市政供水 |
车 位
土地
|
英亩数
|
无 |
|
污水道
|
Sanitary Sewer |
|
土地深度
|
99 Ft ,1 In |
|
土地宽度
|
29 Ft ,9 In |
|
不规则大小
|
29.79 X 99.15 Ft |
房 间
| 楼 层 |
类 型 |
长 度 |
宽 度 |
面 积 |
|
二楼 |
主卧 |
4.064 m |
6.248 m |
4.064 m x 6.248 m |
|
二楼 |
卧室 |
3.073 m |
3.556 m |
3.073 m x 3.556 m |
|
二楼 |
第二卧房 |
3.073 m |
3.556 m |
3.073 m x 3.556 m |
|
二楼 |
第三卧房 |
3.15 m |
3.607 m |
3.15 m x 3.607 m |
|
地下室 |
其它 |
10.643 m |
5.817 m |
10.643 m x 5.817 m |
|
一楼 |
厨房 |
4.547 m |
3.251 m |
4.547 m x 3.251 m |
|
一楼 |
家庭房 |
11.074 m |
6.248 m |
11.074 m x 6.248 m |
https://www.realtor.ca/real-estate/28042336/1381-henri-lauzon-street-ottawa-2009-chapel-hill





































