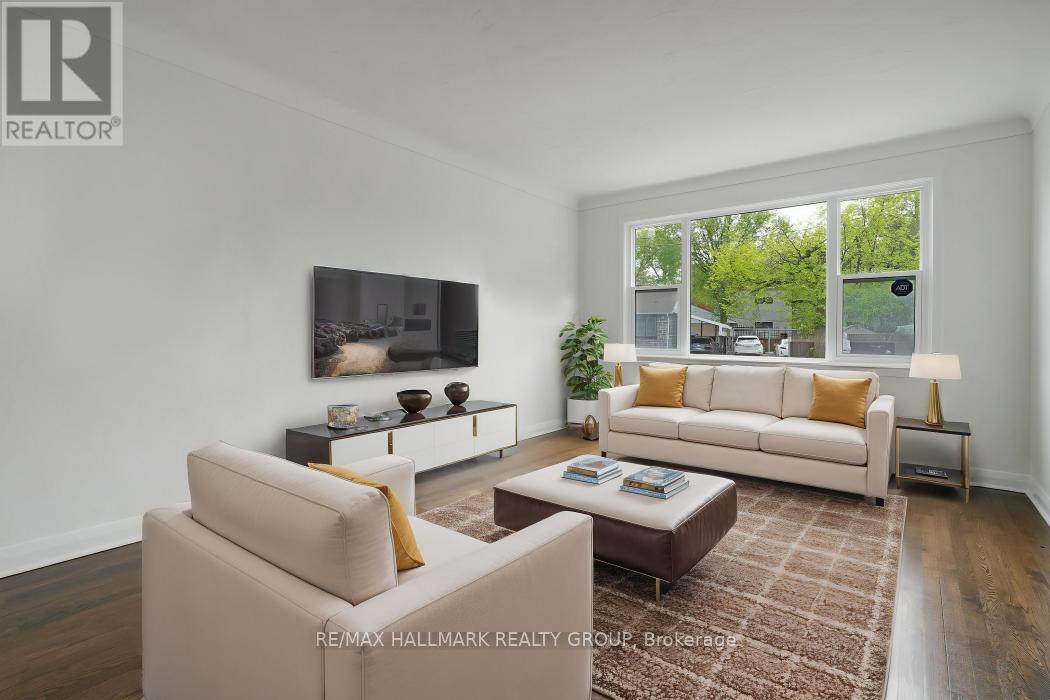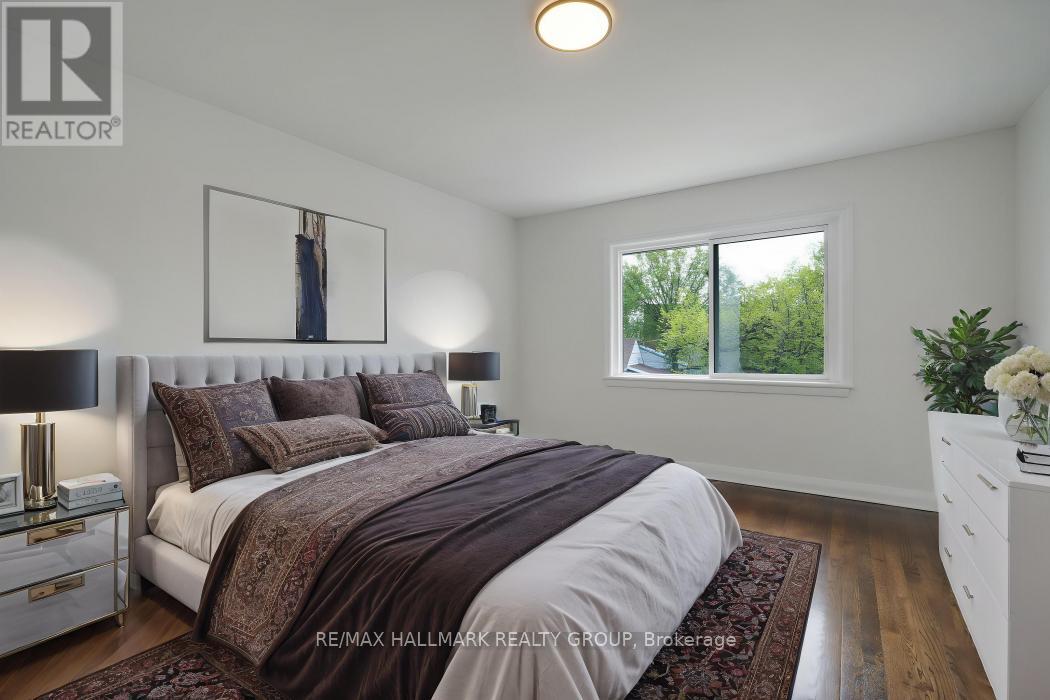3 卧室
1 浴室
风热取暖
$529,000
RENOVATED, ALL BRICK SEMI-DETACHED in central location ~ STEPS TO transit, Carlington Park, Experimental Farm, shopping, restaurants & more ~ MINS TO 417, Civic Hospital, excellent schools, Mooney's Bay, Westboro and downtown. RENOVATIONS INCLUDE: re-finished hardwood floors throughout (main floor, stairs and upstairs), renovated kitchen and bathroom with stone counter top and new fencing in your private backyard, freshly paved driveway. This home offers a spacious floor plan and large windows that fill the home in natural light. Private parking by your front door. A covered front porch leads into a foyer. You will see the open floor plan, gleaming hardwood floors and hardwood staircase. The living room has a large window and is open to the dining room (which is great for entertaining). Beautiful kitchen with granite counter top, beautiful white tile backsplash and contrasting dark cabinetry. Access to the fully fenced backyard with plenty of room for everyone. Upstairs, you have 3 good sized bedrooms, all with good storage and large window. Renovated bathroom with nice tile. Full basement with tons of room for storage. OPTION TO BUY both semi's and have as a package to live in one and rent out the other or as an investment (SEE MLS# X12155868) . Don't miss a chance to own a renovated home in a great location. Call today for a private viewing. (id:44758)
房源概要
|
MLS® Number
|
X12155869 |
|
房源类型
|
民宅 |
|
社区名字
|
5301 - Carlington |
|
附近的便利设施
|
公共交通, 医院 |
|
特征
|
无地毯 |
|
总车位
|
1 |
详 情
|
浴室
|
1 |
|
地上卧房
|
3 |
|
总卧房
|
3 |
|
赠送家电包括
|
烘干机, Hood 电扇, 炉子, 洗衣机, 冰箱 |
|
地下室进展
|
已完成 |
|
地下室类型
|
Full (unfinished) |
|
施工种类
|
Semi-detached |
|
外墙
|
砖 |
|
地基类型
|
混凝土 |
|
供暖方式
|
天然气 |
|
供暖类型
|
压力热风 |
|
储存空间
|
2 |
|
类型
|
独立屋 |
|
设备间
|
市政供水 |
车 位
土地
|
英亩数
|
无 |
|
围栏类型
|
Fenced Yard |
|
土地便利设施
|
公共交通, 医院 |
|
污水道
|
Sanitary Sewer |
|
土地深度
|
102 Ft ,10 In |
|
土地宽度
|
28 Ft ,9 In |
|
不规则大小
|
28.75 X 102.9 Ft |
房 间
| 楼 层 |
类 型 |
长 度 |
宽 度 |
面 积 |
|
二楼 |
卧室 |
4.5 m |
3.53 m |
4.5 m x 3.53 m |
|
二楼 |
卧室 |
4 m |
2.7 m |
4 m x 2.7 m |
|
二楼 |
卧室 |
3.29 m |
2.96 m |
3.29 m x 2.96 m |
|
二楼 |
浴室 |
|
|
Measurements not available |
|
地下室 |
洗衣房 |
|
|
Measurements not available |
|
一楼 |
厨房 |
4.1 m |
2.6 m |
4.1 m x 2.6 m |
|
一楼 |
客厅 |
4.5 m |
3.53 m |
4.5 m x 3.53 m |
|
一楼 |
餐厅 |
4.08 m |
2.68 m |
4.08 m x 2.68 m |
https://www.realtor.ca/real-estate/28329094/1387-morisset-avenue-ottawa-5301-carlington




































