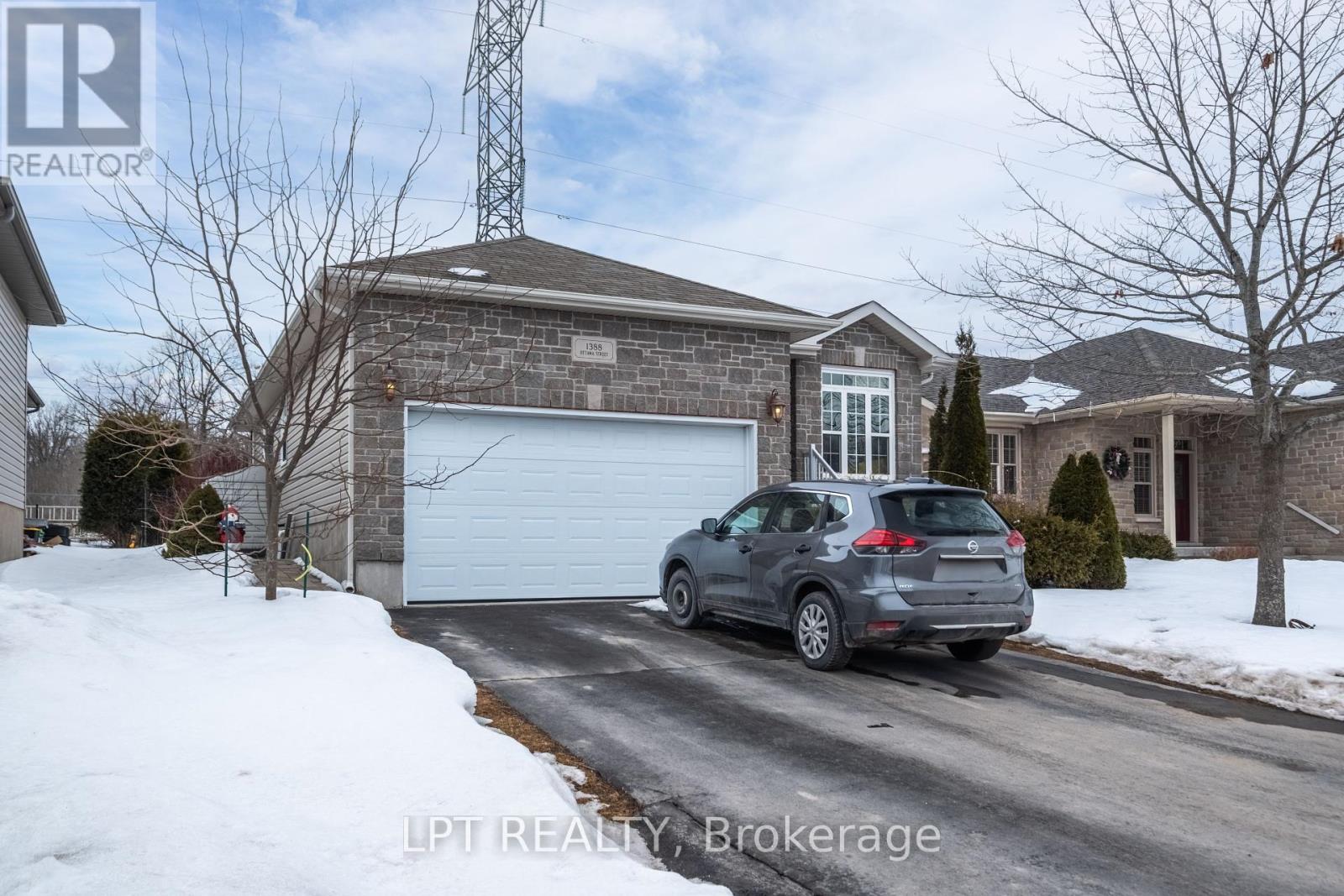3 卧室
2 浴室
平房
中央空调
风热取暖
Landscaped
$699,900
Stylish and Desirable Bungalow in Kingston, ON Welcome home in the heart of Kingston! This charming S.Clark-built bungalow offers an inviting blend of style and comfort. Boasting a delightful 2+1 bedroom layout and 1+1 bathrooms, this home is thoughtfully designed for family living and entertaining alike. Step inside to discover spacious interiors complemented by a sun-kissed sunroom, perfect for your morning coffee or an evening read. The open-concept living area is graced by natural light, creating a warm, inviting atmosphere. Each suite is equipped with its own laundry, ensuring convenience and privacy for you and your guests. For those who love the outdoors, expansive decks provide a seamless transition from indoor to outdoor living, set against the backdrop of a meticulously landscaped and fenced yard. Whether hosting a barbecue or enjoying a quiet weekend, this space offers endless possibilities.An added gem is the in-law suite, ideal for extended family visits or a potential rental opportunity. The property is nestled in a great neighborhood known for its close-knit community vibe and proximity to local amenities.The home also features a spacious garage for your storage and parking needs, further enhancing its practicality and appeal. This residence is move-in ready, with room to add your personal touch to truly make it your own.Don't miss this opportunity to own a stylish and desirable bungalow in Kingston. Book your private viewing today! (id:44758)
房源概要
|
MLS® Number
|
X12047022 |
|
房源类型
|
民宅 |
|
社区名字
|
42 - City Northwest |
|
设备类型
|
热水器 |
|
特征
|
亲戚套间 |
|
总车位
|
3 |
|
租赁设备类型
|
热水器 |
详 情
|
浴室
|
2 |
|
地上卧房
|
2 |
|
地下卧室
|
1 |
|
总卧房
|
3 |
|
赠送家电包括
|
Water Heater, 洗碗机, 烘干机, 炉子, 洗衣机, 冰箱 |
|
建筑风格
|
平房 |
|
地下室功能
|
Apartment In Basement |
|
地下室类型
|
N/a |
|
施工种类
|
独立屋 |
|
空调
|
中央空调 |
|
外墙
|
砖, 乙烯基壁板 |
|
地基类型
|
混凝土浇筑 |
|
供暖方式
|
天然气 |
|
供暖类型
|
压力热风 |
|
储存空间
|
1 |
|
类型
|
独立屋 |
|
设备间
|
市政供水 |
车 位
土地
|
英亩数
|
无 |
|
Landscape Features
|
Landscaped |
|
污水道
|
Sanitary Sewer |
|
土地深度
|
101 Ft ,8 In |
|
土地宽度
|
15 Ft ,2 In |
|
不规则大小
|
15.24 X 101.74 Ft |
房 间
| 楼 层 |
类 型 |
长 度 |
宽 度 |
面 积 |
|
Lower Level |
家庭房 |
5.3 m |
3.69 m |
5.3 m x 3.69 m |
|
Lower Level |
卧室 |
3.65 m |
3.93 m |
3.65 m x 3.93 m |
|
Lower Level |
浴室 |
3.72 m |
1.58 m |
3.72 m x 1.58 m |
|
Lower Level |
门厅 |
5.24 m |
1.13 m |
5.24 m x 1.13 m |
|
Lower Level |
洗衣房 |
4.11 m |
1.62 m |
4.11 m x 1.62 m |
|
Lower Level |
厨房 |
4 m |
6.74 m |
4 m x 6.74 m |
|
一楼 |
门厅 |
5.24 m |
1.13 m |
5.24 m x 1.13 m |
|
一楼 |
衣帽间 |
2.29 m |
3.72 m |
2.29 m x 3.72 m |
|
一楼 |
厨房 |
3.39 m |
3.26 m |
3.39 m x 3.26 m |
|
一楼 |
餐厅 |
3.02 m |
2.3 m |
3.02 m x 2.3 m |
|
一楼 |
客厅 |
4 m |
4.27 m |
4 m x 4.27 m |
|
一楼 |
主卧 |
4.36 m |
4.21 m |
4.36 m x 4.21 m |
|
一楼 |
浴室 |
2.87 m |
1.62 m |
2.87 m x 1.62 m |
|
一楼 |
第二卧房 |
2.83 m |
3 m |
2.83 m x 3 m |
|
一楼 |
洗衣房 |
2.04 m |
1.77 m |
2.04 m x 1.77 m |
https://www.realtor.ca/real-estate/28086660/1388-ottawa-street-kingston-42-city-northwest-42-city-northwest
































