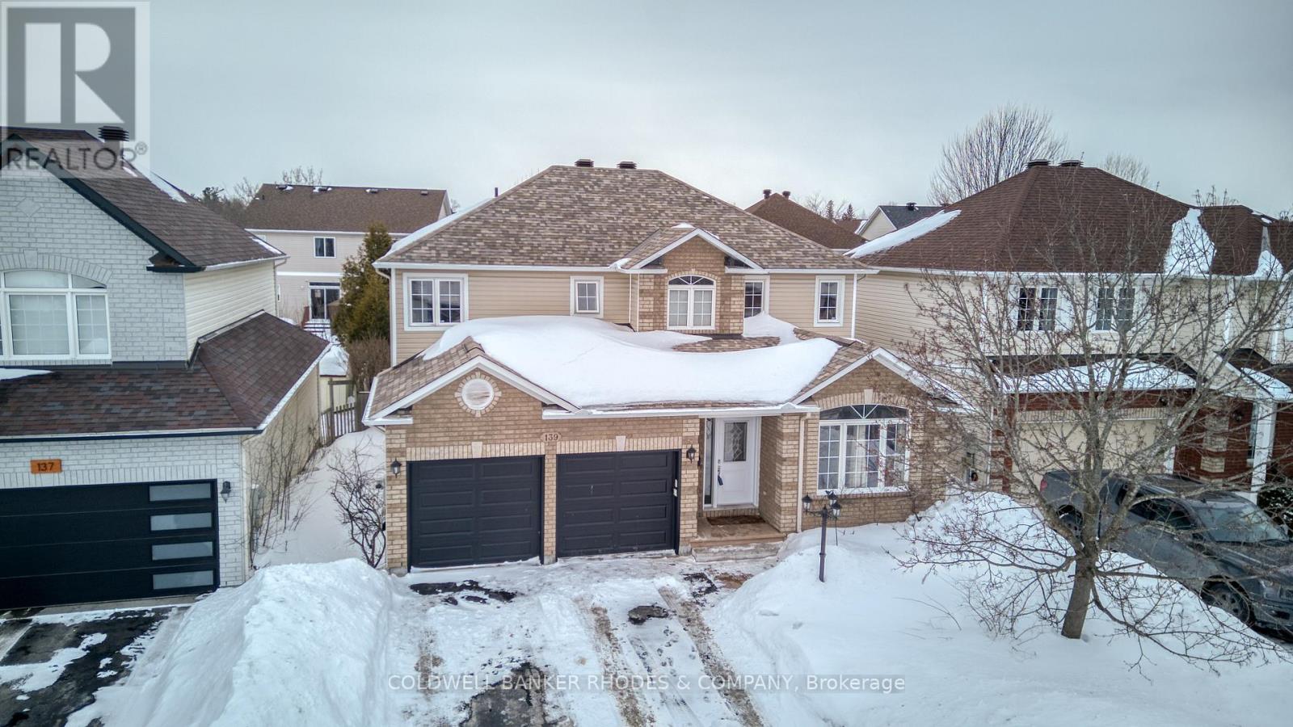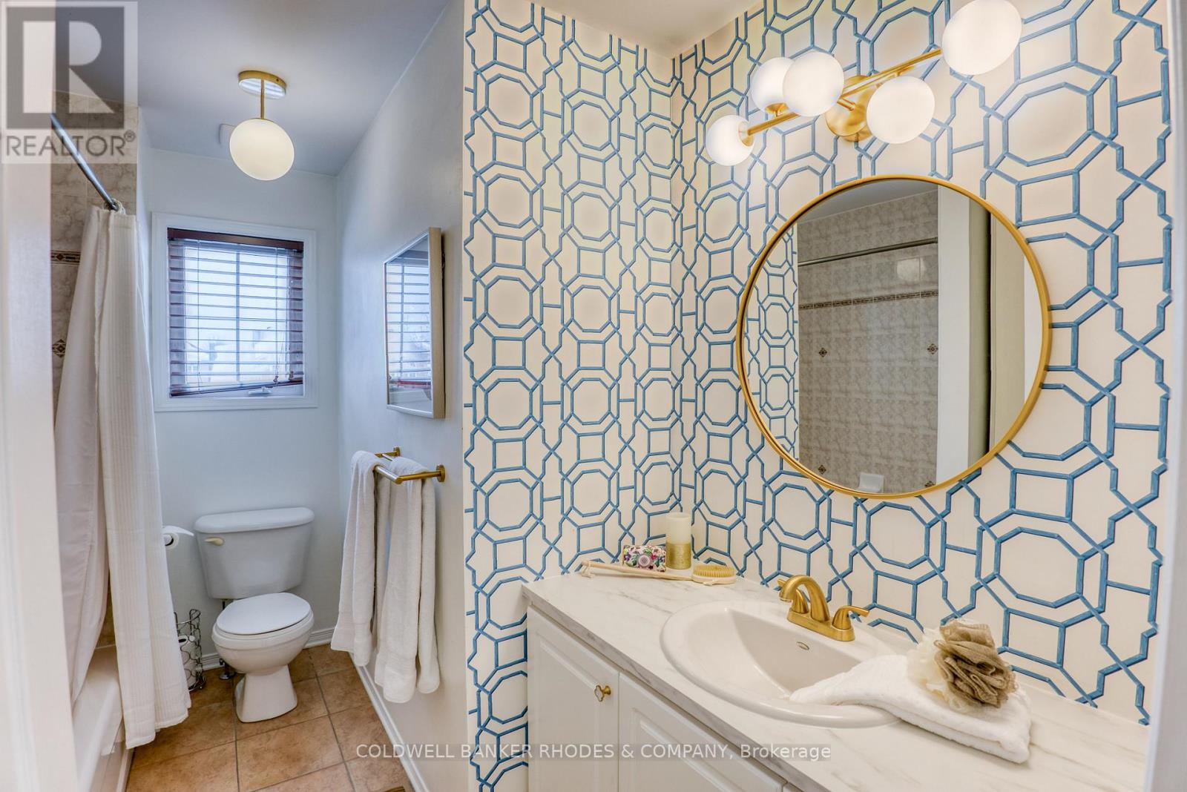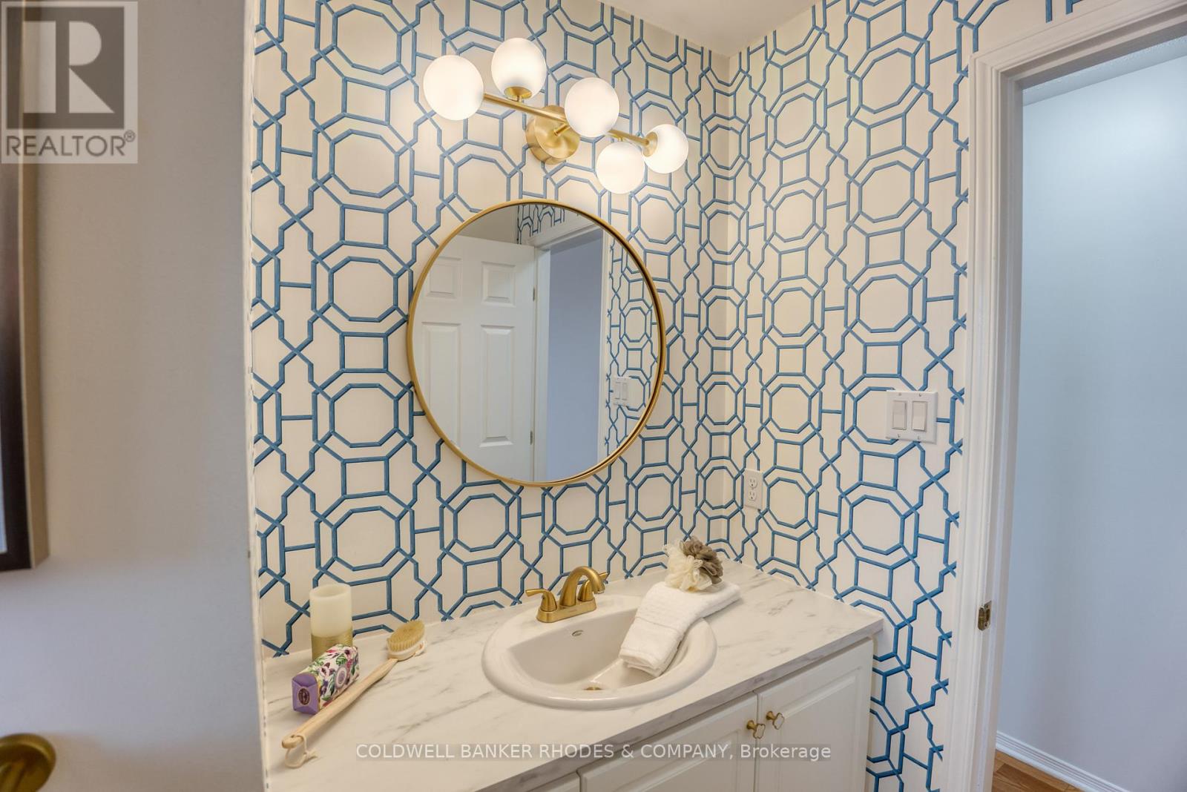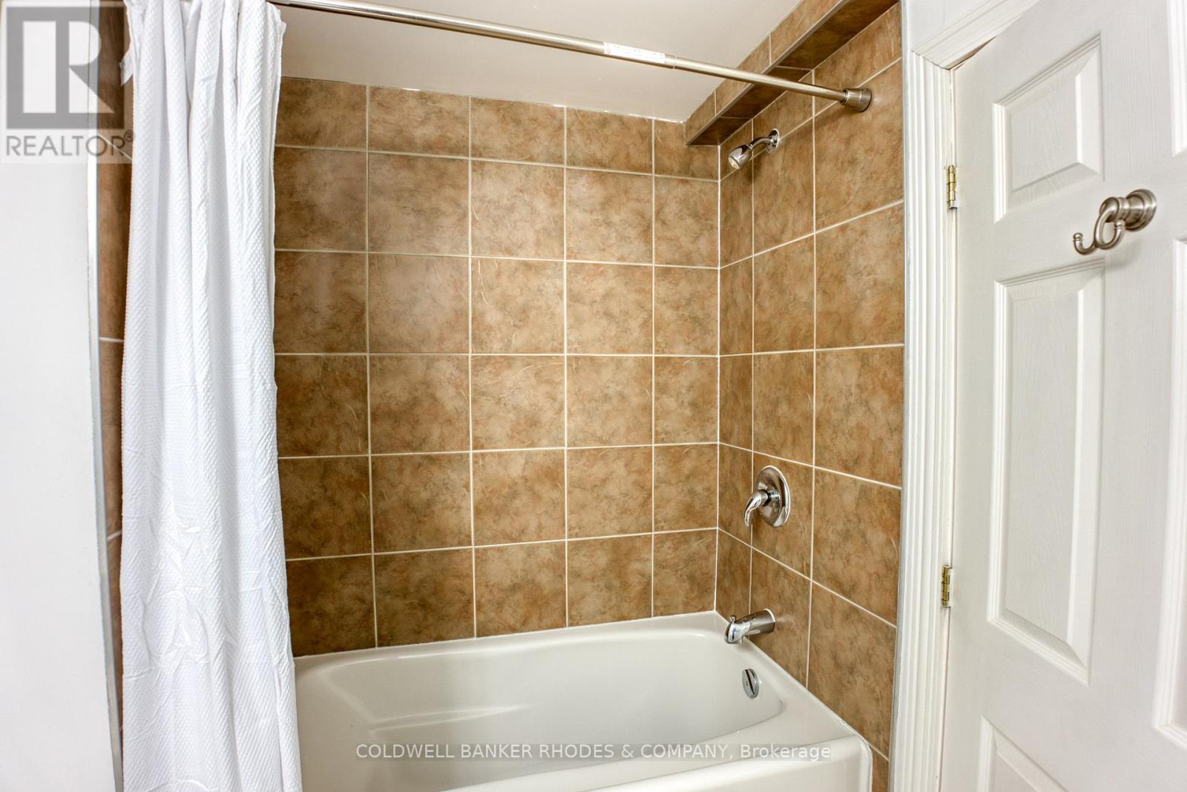4 卧室
4 浴室
2250 - 2499 sqft
壁炉
Above Ground Pool
中央空调
风热取暖
Lawn Sprinkler
$898,000
Handsome, well cared for and updated 4 bedroom, 4 bathroom home with mostly hardwood flooring through the main and second floors! Designed for family living with an updated Eat-in Kitchen with walk-in pantry, a breakfast island, direct access to the patio and rear yard, and a large main floor Family Room with gas fireplace. The second floor features a spacious Primary Bedroom with a 4 piece ensuite with soaker tub and a walk-in clothes closet and 3 more generous bedrooms and a 4 piece family bathroom. The fully finished basement has room for everyone for home theatre, home office, hobby room and another 4 piece bathroom too! The roof shingles were replaced in 2019, the central air replaced in 2019, furnace is from 2003. (id:44758)
房源概要
|
MLS® Number
|
X12002098 |
|
房源类型
|
民宅 |
|
社区名字
|
8211 - Stittsville (North) |
|
设备类型
|
热水器 - Gas |
|
总车位
|
6 |
|
泳池类型
|
Above Ground Pool |
|
租赁设备类型
|
热水器 - Gas |
|
结构
|
Patio(s), 棚 |
详 情
|
浴室
|
4 |
|
地上卧房
|
4 |
|
总卧房
|
4 |
|
Age
|
16 To 30 Years |
|
公寓设施
|
Fireplace(s) |
|
赠送家电包括
|
Hot Tub, Garage Door Opener Remote(s), Water Meter, 洗碗机, 烘干机, 炉子, 洗衣机, 窗帘, 冰箱 |
|
地下室进展
|
已装修 |
|
地下室类型
|
N/a (finished) |
|
施工种类
|
独立屋 |
|
空调
|
中央空调 |
|
外墙
|
砖, 乙烯基壁板 |
|
壁炉
|
有 |
|
Fireplace Total
|
1 |
|
Flooring Type
|
Ceramic, Hardwood, Laminate, Cushion/lino/vinyl |
|
地基类型
|
混凝土 |
|
客人卫生间(不包含洗浴)
|
1 |
|
供暖方式
|
天然气 |
|
供暖类型
|
压力热风 |
|
储存空间
|
2 |
|
内部尺寸
|
2250 - 2499 Sqft |
|
类型
|
独立屋 |
|
设备间
|
市政供水 |
车 位
土地
|
英亩数
|
无 |
|
围栏类型
|
Fenced Yard |
|
Landscape Features
|
Lawn Sprinkler |
|
污水道
|
Sanitary Sewer |
|
土地深度
|
104 Ft ,7 In |
|
土地宽度
|
45 Ft ,10 In |
|
不规则大小
|
45.9 X 104.6 Ft |
房 间
| 楼 层 |
类 型 |
长 度 |
宽 度 |
面 积 |
|
二楼 |
第三卧房 |
3.36 m |
3.08 m |
3.36 m x 3.08 m |
|
二楼 |
Bedroom 4 |
3.67 m |
3.05 m |
3.67 m x 3.05 m |
|
二楼 |
浴室 |
2.77 m |
2.35 m |
2.77 m x 2.35 m |
|
二楼 |
主卧 |
4.58 m |
3.69 m |
4.58 m x 3.69 m |
|
二楼 |
浴室 |
3.06 m |
2.77 m |
3.06 m x 2.77 m |
|
二楼 |
第二卧房 |
3.69 m |
3.05 m |
3.69 m x 3.05 m |
|
地下室 |
Games Room |
7.34 m |
5.8 m |
7.34 m x 5.8 m |
|
地下室 |
衣帽间 |
3.08 m |
2.93 m |
3.08 m x 2.93 m |
|
地下室 |
浴室 |
2.66 m |
1.8 m |
2.66 m x 1.8 m |
|
地下室 |
Office |
2.77 m |
2.45 m |
2.77 m x 2.45 m |
|
一楼 |
门厅 |
6.3 m |
2.16 m |
6.3 m x 2.16 m |
|
一楼 |
客厅 |
4.58 m |
3.07 m |
4.58 m x 3.07 m |
|
一楼 |
餐厅 |
3.38 m |
3.07 m |
3.38 m x 3.07 m |
|
一楼 |
厨房 |
5.5 m |
3.36 m |
5.5 m x 3.36 m |
|
一楼 |
家庭房 |
5.26 m |
3.66 m |
5.26 m x 3.66 m |
|
一楼 |
洗衣房 |
2.45 m |
2.44 m |
2.45 m x 2.44 m |
https://www.realtor.ca/real-estate/27983816/139-abaca-way-ottawa-8211-stittsville-north





















































