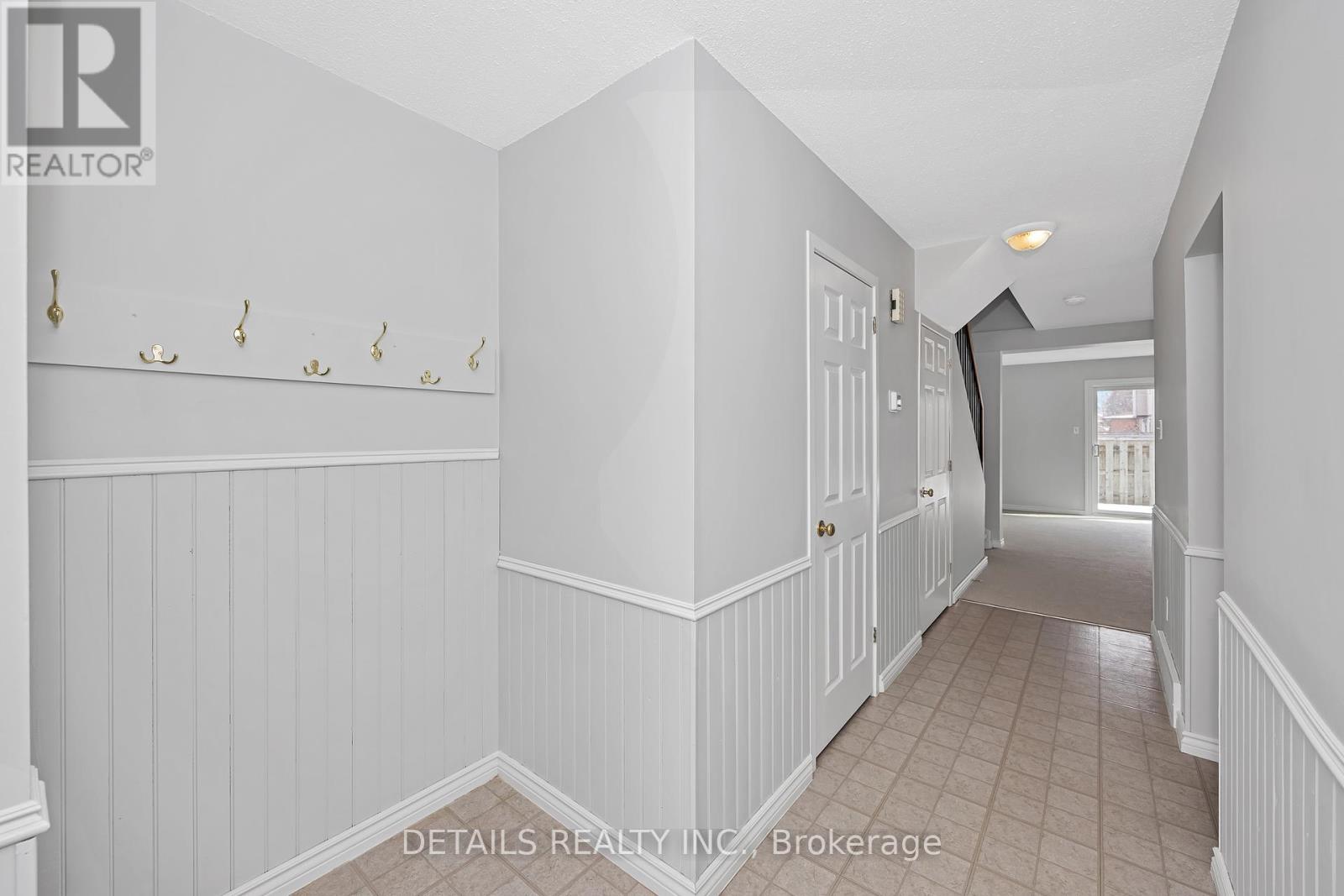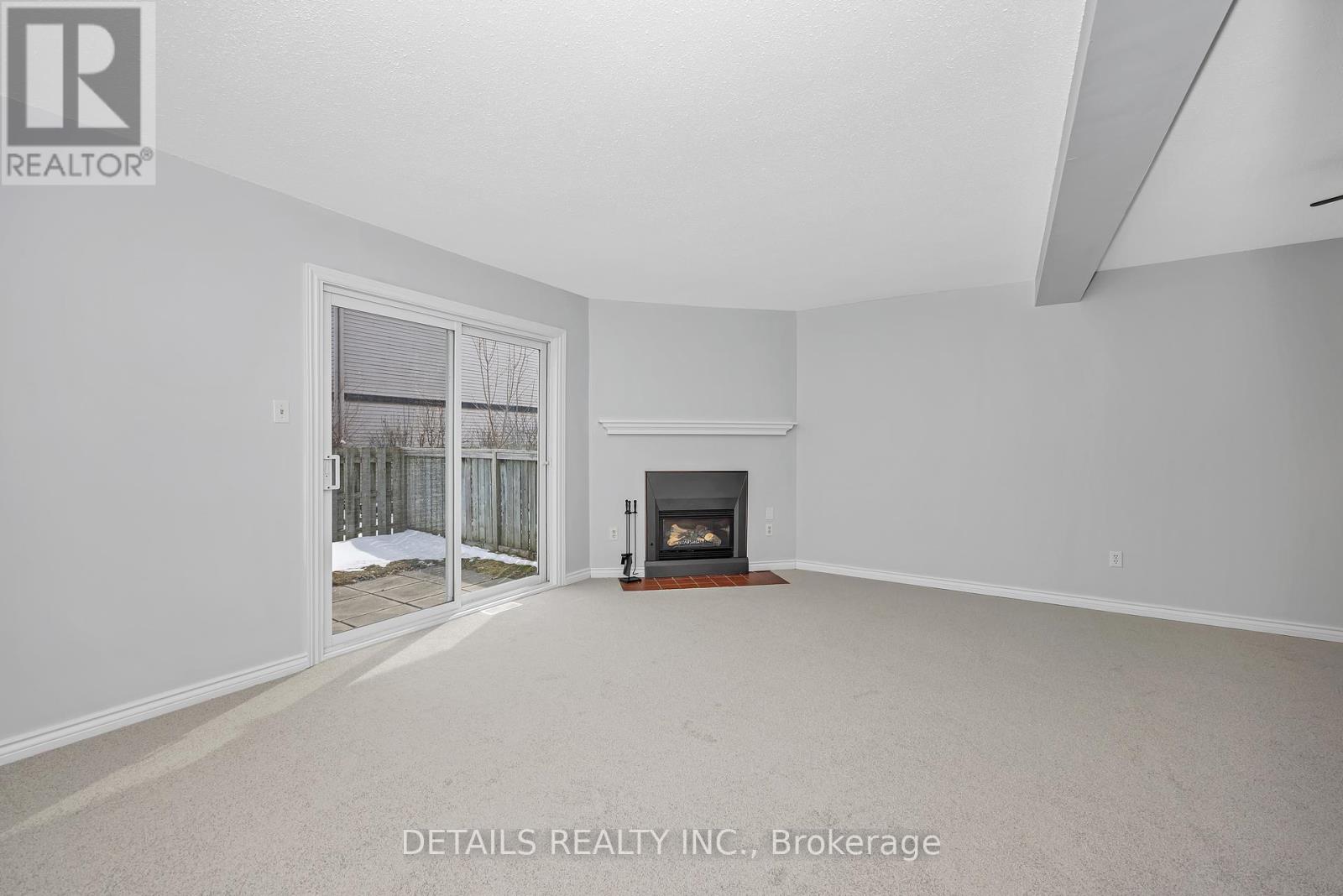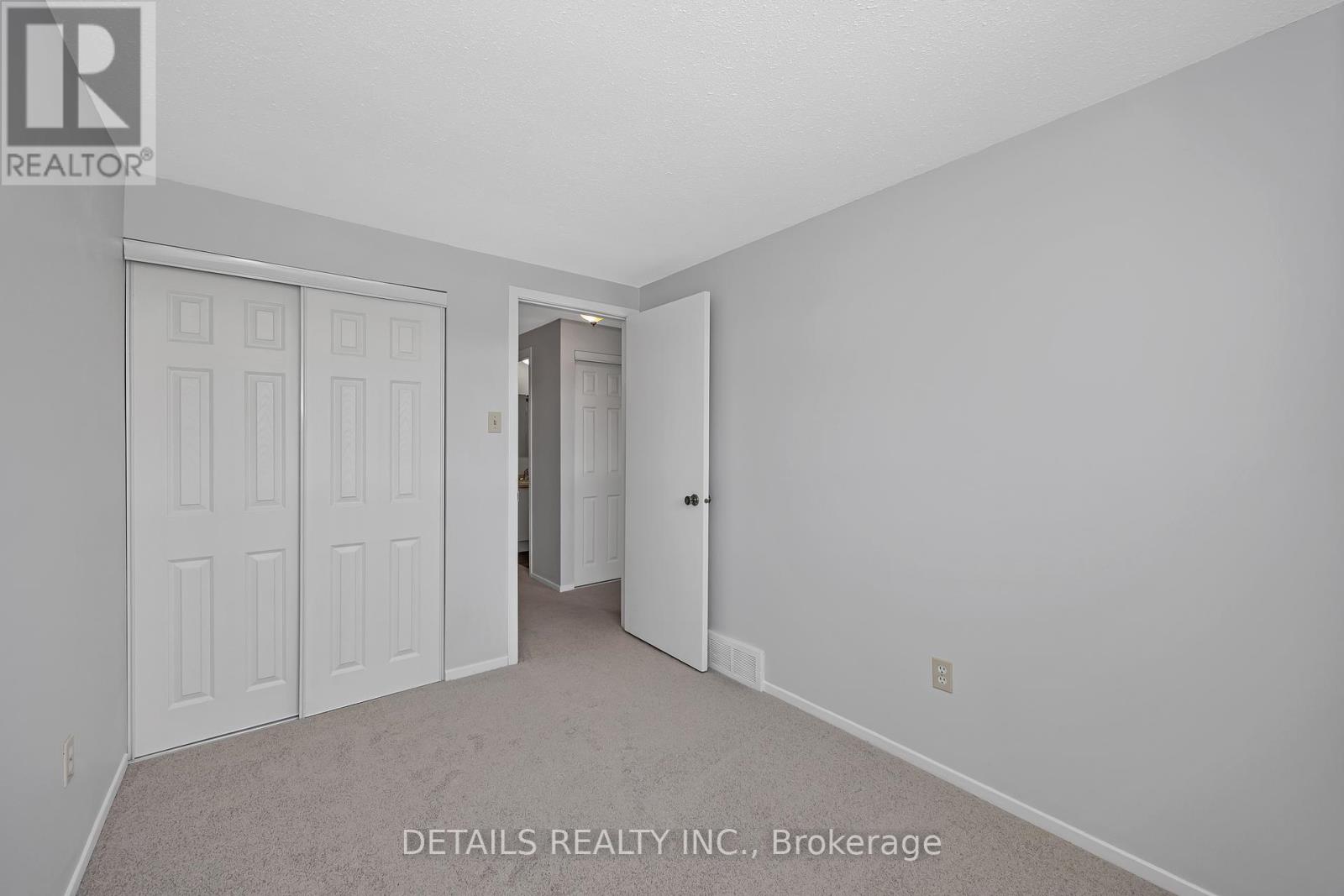139 Clarkson Crescent Ottawa, Ontario K2L 3E1

$474,900管理费,Water, Common Area Maintenance
$415 每月
管理费,Water, Common Area Maintenance
$415 每月Move-in ready home backing onto greenspace in family-friendly Katimavik! This well-maintained, move-in ready home is nestled in a quiet, family-oriented neighborhood and backs onto open space for added privacy and tranquility. The main floor features new carpeting in the spacious living and dining areas, complemented by a cozy gas fireplace. A bright, good-sized kitchen with ample cabinet space and a convenient 2-piece powder room complete this level. Upstairs, you'll find a large primary bedroom with wall-to-wall closets and a 3-piece ensuite, both updated with new flooring. Two additional generous bedrooms with new carpet and a full bathroom with new vinyl flooring complete the second level. The lower level is partially finished perfect for a rec room or home office and includes a laundry area, ready for your finishing touches. Freshly painted in March 2025, the home also offers a fully fenced backyard with a patio that backs onto open space ideal for entertaining. An attached single-car garage with inside entry adds convenience, and additional visitor parking is available just around the corner. Enjoy walking distance to Hazeldean Mall, GoodLife Fitness, parks, public transit, restaurants, schools, and more! (id:44758)
房源概要
| MLS® Number | X12079689 |
| 房源类型 | 民宅 |
| 社区名字 | 9002 - Kanata - Katimavik |
| 社区特征 | Pet Restrictions |
| 总车位 | 2 |
详 情
| 浴室 | 3 |
| 地上卧房 | 3 |
| 总卧房 | 3 |
| Age | 31 To 50 Years |
| 赠送家电包括 | 洗碗机, 烘干机, 炉子, 洗衣机, 冰箱 |
| 地下室进展 | 部分完成 |
| 地下室类型 | N/a (partially Finished) |
| 空调 | 中央空调 |
| 外墙 | 砖 |
| 壁炉 | 有 |
| Fireplace Total | 1 |
| 客人卫生间(不包含洗浴) | 1 |
| 供暖方式 | 天然气 |
| 供暖类型 | 压力热风 |
| 储存空间 | 2 |
| 内部尺寸 | 1200 - 1399 Sqft |
| 类型 | 联排别墅 |
车 位
| 附加车库 | |
| Garage |
土地
| 英亩数 | 无 |
| 规划描述 | 住宅 |
房 间
| 楼 层 | 类 型 | 长 度 | 宽 度 | 面 积 |
|---|---|---|---|---|
| 二楼 | 主卧 | 4.3 m | 3.3 m | 4.3 m x 3.3 m |
| 二楼 | 浴室 | 2.7 m | 1.5 m | 2.7 m x 1.5 m |
| 二楼 | 第二卧房 | 3.1 m | 2.4 m | 3.1 m x 2.4 m |
| 二楼 | 第三卧房 | 3.1 m | 2.8 m | 3.1 m x 2.8 m |
| 二楼 | 浴室 | 2.8 m | 2.4 m | 2.8 m x 2.4 m |
| Lower Level | 娱乐,游戏房 | 5.62 m | 5.2 m | 5.62 m x 5.2 m |
| 一楼 | 客厅 | 5.32 m | 3.3 m | 5.32 m x 3.3 m |
| 一楼 | 餐厅 | 4.3 m | 2.5 m | 4.3 m x 2.5 m |
| 一楼 | 厨房 | 3.03 m | 3.03 m | 3.03 m x 3.03 m |
| 一楼 | 浴室 | 0.91 m | 2.13 m | 0.91 m x 2.13 m |
https://www.realtor.ca/real-estate/28160914/139-clarkson-crescent-ottawa-9002-kanata-katimavik






































