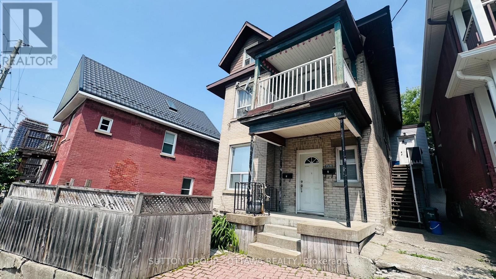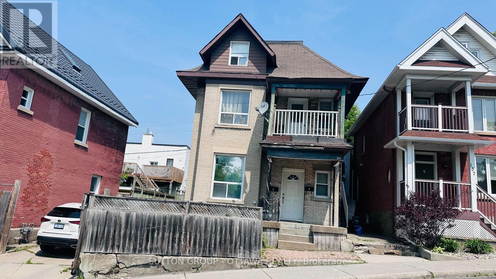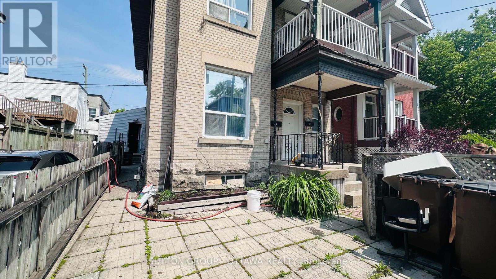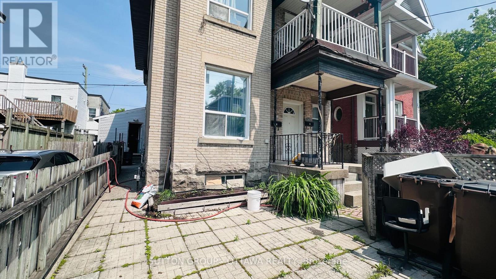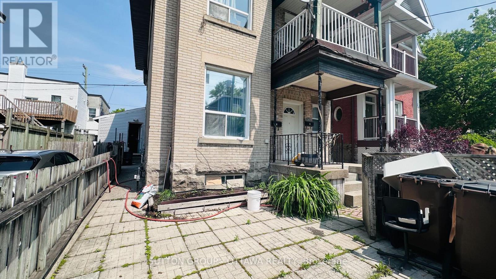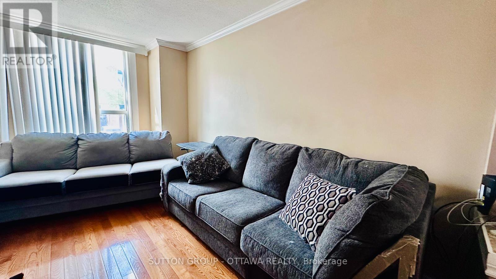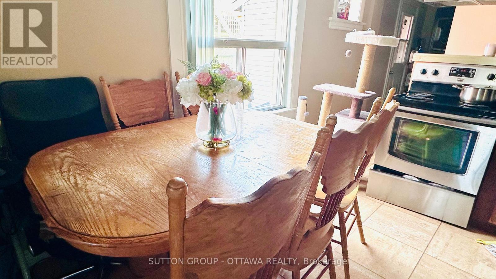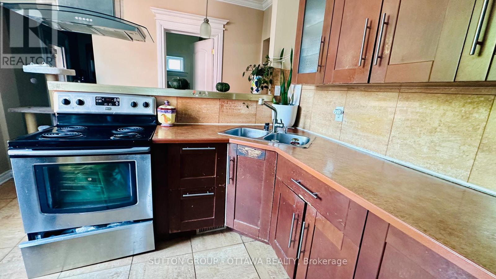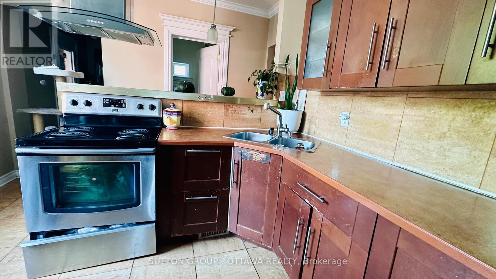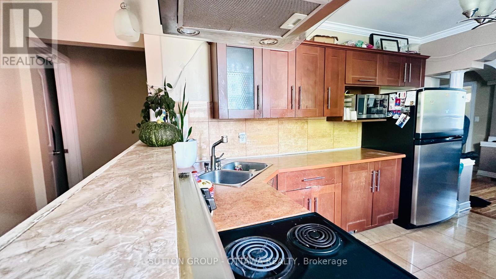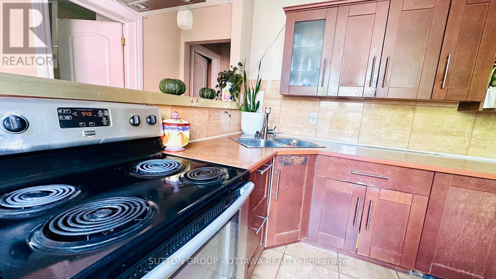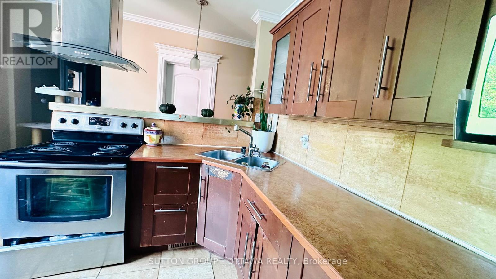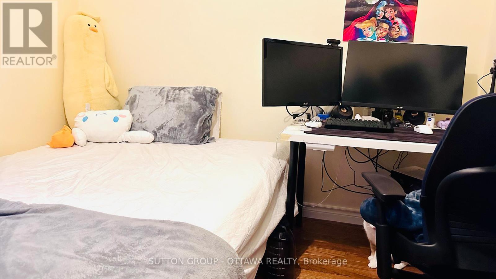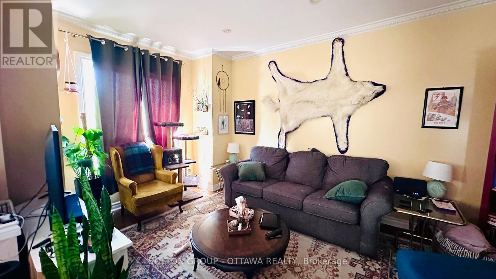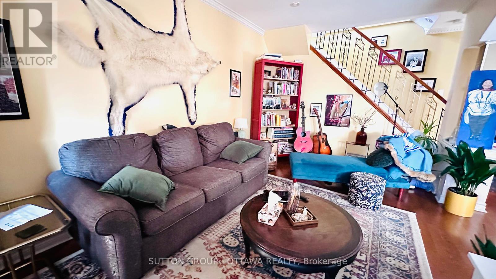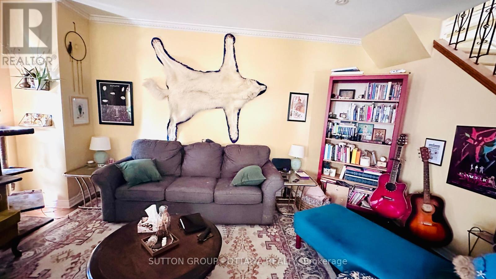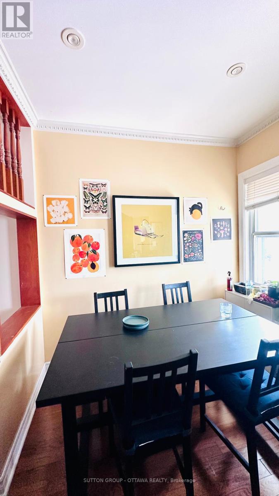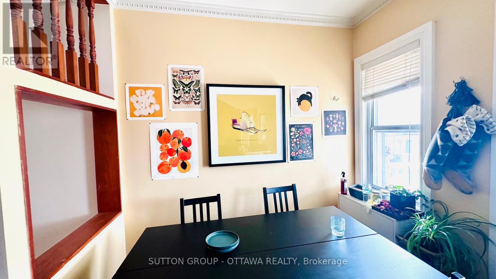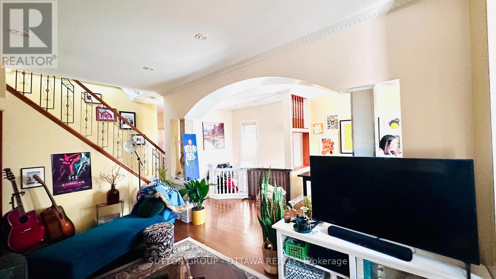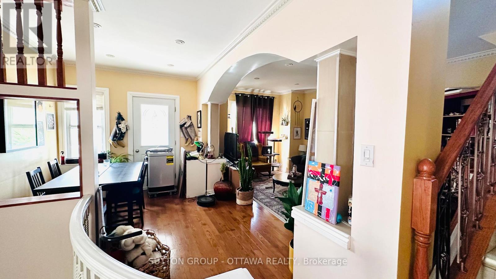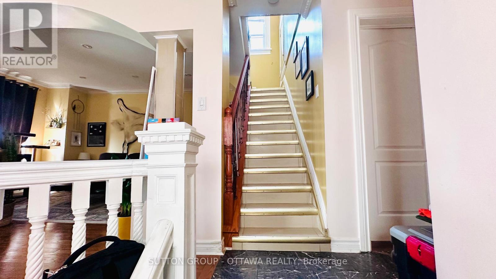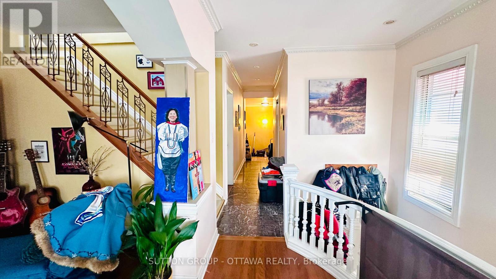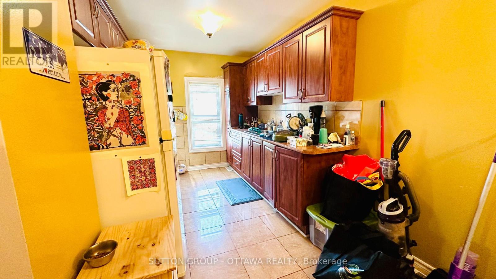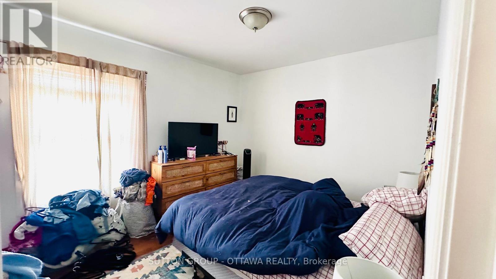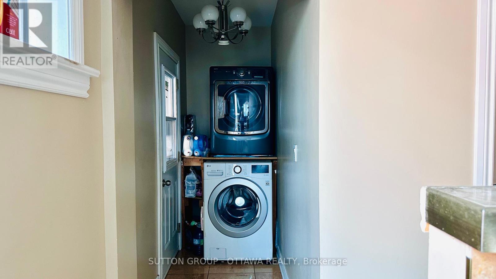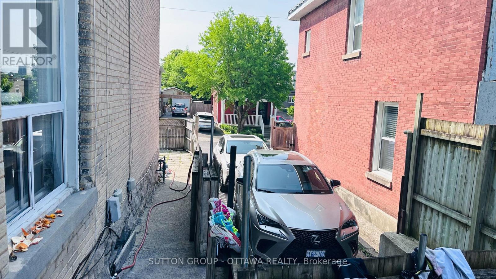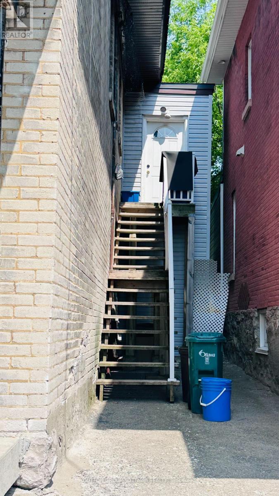5 卧室
2 浴室
2000 - 2500 sqft
中央空调
风热取暖
$820,000
Well located in West center town, this detached is currently set up as up & down duplex with extra separate side entrance to the upper unit. Totally 5 beds,2 baths. Major update has been done from 2010-2014: hardwood & marble tile floor, bathrooms, kitchens, furnace (2014),roof (2004), window (1997). Well located in West Center town. Steps to park & Plant Recreation Center, Little Italy ,China town. Walking distance to LRT, Otrain Station Corsa Italia , Dow's Lake and the upcoming hospital. The upper unit currently on month to month rent for 1650/m plus hydro. Need 24 hrs notice for showing (id:44758)
房源概要
|
MLS® Number
|
X12204413 |
|
房源类型
|
民宅 |
|
社区名字
|
4205 - West Centre Town |
|
附近的便利设施
|
公园, 公共交通, 医院 |
|
社区特征
|
社区活动中心 |
|
特征
|
Irregular Lot Size |
|
总车位
|
3 |
详 情
|
浴室
|
2 |
|
地上卧房
|
5 |
|
总卧房
|
5 |
|
赠送家电包括
|
烘干机, Two 炉子s, 洗衣机, Two 冰箱s |
|
地下室进展
|
已完成 |
|
地下室类型
|
N/a (unfinished) |
|
施工种类
|
独立屋 |
|
空调
|
中央空调 |
|
外墙
|
砖 |
|
Flooring Type
|
Tile, Hardwood |
|
地基类型
|
石 |
|
供暖方式
|
天然气 |
|
供暖类型
|
压力热风 |
|
储存空间
|
3 |
|
内部尺寸
|
2000 - 2500 Sqft |
|
类型
|
独立屋 |
|
设备间
|
市政供水 |
车 位
土地
|
英亩数
|
无 |
|
围栏类型
|
Fenced Yard |
|
土地便利设施
|
公园, 公共交通, 医院 |
|
污水道
|
Sanitary Sewer |
|
土地深度
|
66 Ft ,8 In |
|
土地宽度
|
39 Ft |
|
不规则大小
|
39 X 66.7 Ft |
房 间
| 楼 层 |
类 型 |
长 度 |
宽 度 |
面 积 |
|
二楼 |
门厅 |
3.89 m |
2.44 m |
3.89 m x 2.44 m |
|
二楼 |
浴室 |
|
|
Measurements not available |
|
二楼 |
第三卧房 |
2.97 m |
1.49 m |
2.97 m x 1.49 m |
|
二楼 |
客厅 |
6.09 m |
4.38 m |
6.09 m x 4.38 m |
|
二楼 |
餐厅 |
4.57 m |
2.48 m |
4.57 m x 2.48 m |
|
二楼 |
厨房 |
4.57 m |
2.44 m |
4.57 m x 2.44 m |
|
三楼 |
Bedroom 4 |
4.1 m |
2.44 m |
4.1 m x 2.44 m |
|
三楼 |
Bedroom 5 |
5.05 m |
2.74 m |
5.05 m x 2.74 m |
|
一楼 |
门厅 |
4.56 m |
1.34 m |
4.56 m x 1.34 m |
|
一楼 |
客厅 |
3.66 m |
3.05 m |
3.66 m x 3.05 m |
|
一楼 |
厨房 |
3.66 m |
3.2 m |
3.66 m x 3.2 m |
|
一楼 |
主卧 |
4.56 m |
2.74 m |
4.56 m x 2.74 m |
|
一楼 |
第二卧房 |
3.78 m |
3.12 m |
3.78 m x 3.12 m |
|
一楼 |
浴室 |
|
|
Measurements not available |
|
一楼 |
洗衣房 |
|
|
Measurements not available |
设备间
https://www.realtor.ca/real-estate/28434012/139-eccles-street-ottawa-4205-west-centre-town


