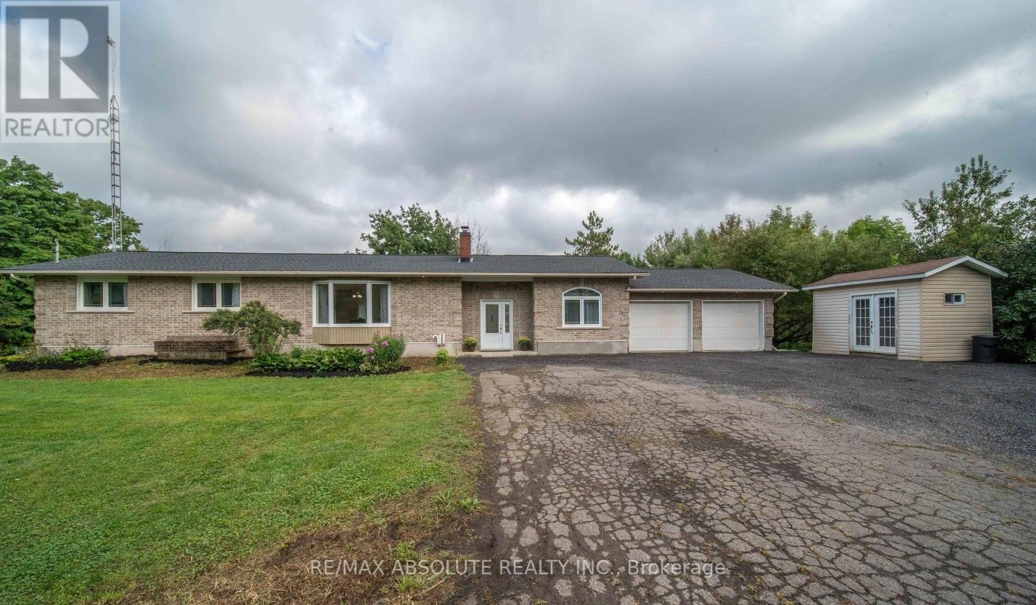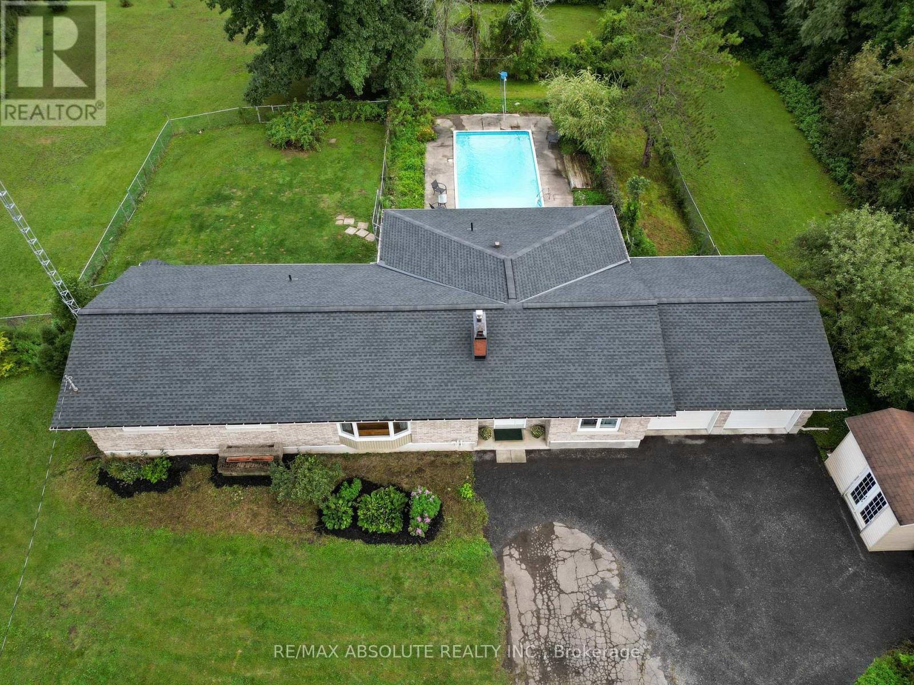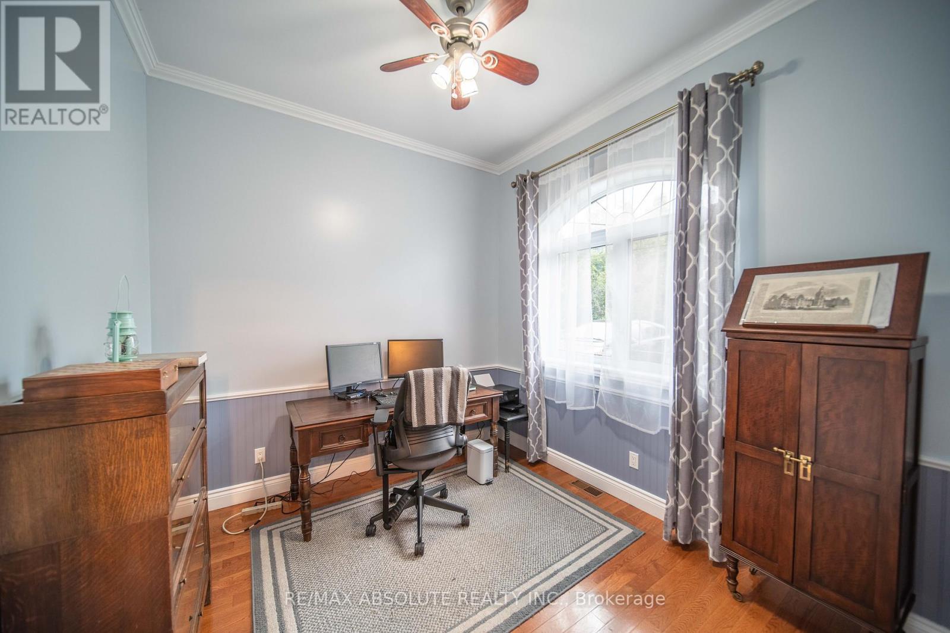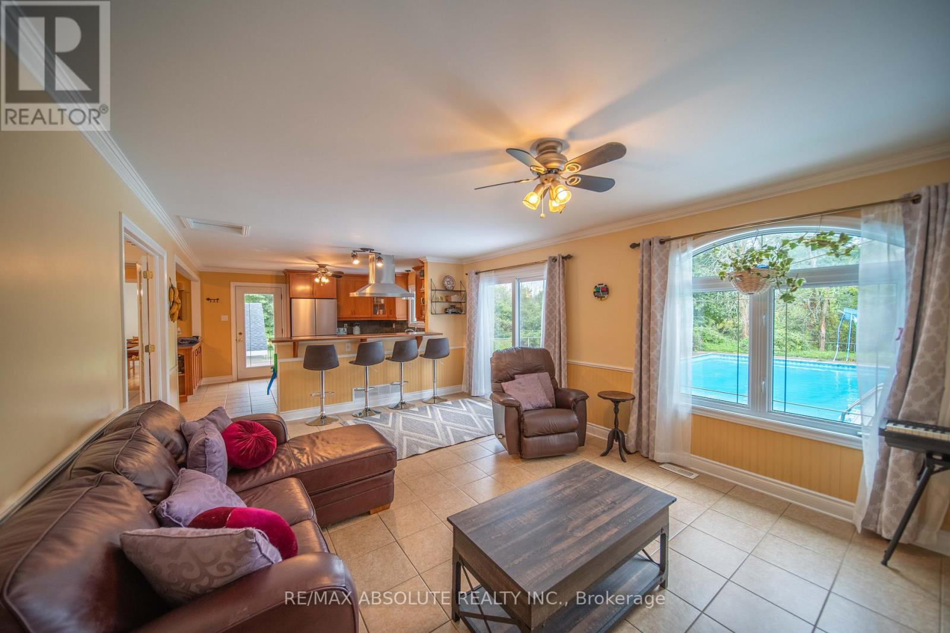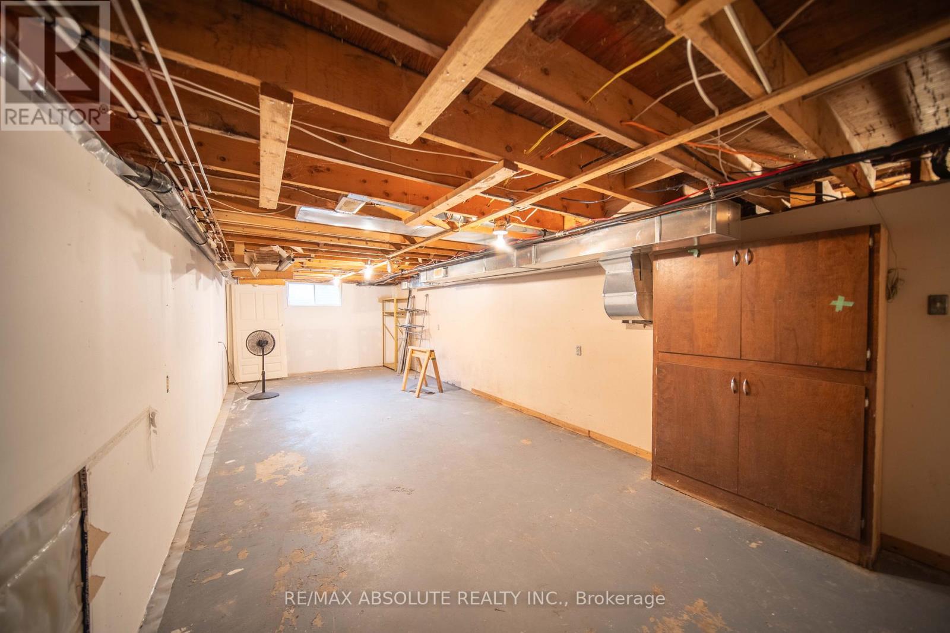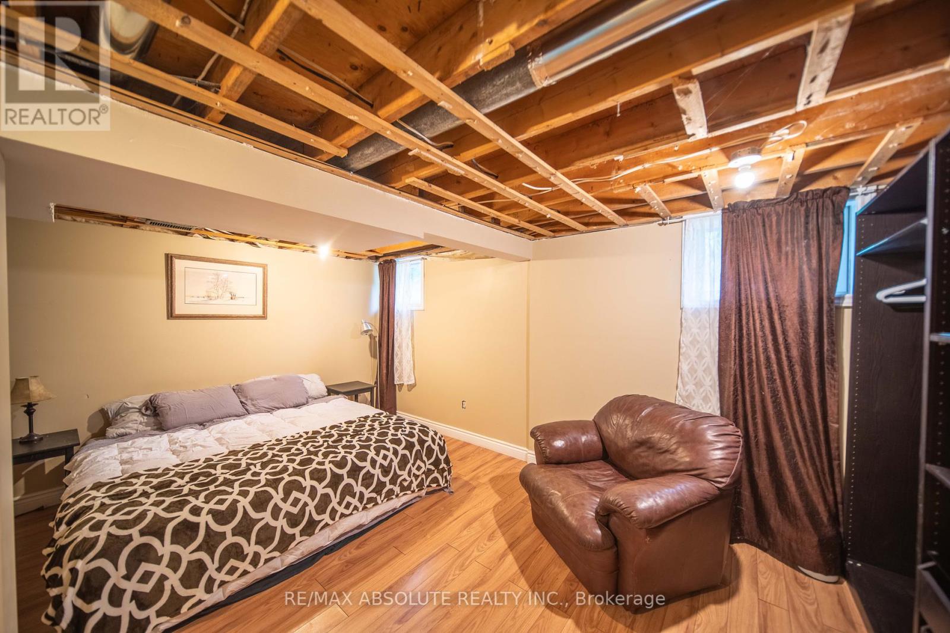4 卧室
2 浴室
1500 - 2000 sqft
平房
壁炉
Inground Pool
中央空调
风热取暖
面积
$699,900
This bright and spacious 3+1-bed, 2-bath bungalow sits on an expansive 5+ acre lot in Russell, offering open land and serene woodland views. Set back from the road for added privacy, the property includes 2 cleared acres perfect for outdoor activities, while the remaining 3+ acres are wooded, providing a natural buffer. Inside, the bright main level offers a generous layout. A great family room, open-concept kitchen with SS appliances and custom cabinetry, formal dining room, large living room, 3 bedrooms, and a den off the foyer provide ample space for both everyday living and entertaining. Two full bathrooms add convenience to this thoughtfully designed home. The partly finished basement, already drywalled, presents an excellent opportunity to double the living space. Outdoors, you'll find an inground pool and two large, fenced areas that overlook the wooded portion of the property, perfect for enjoying peaceful country living just minutes from the village of Russell. (id:44758)
房源概要
|
MLS® Number
|
X12094072 |
|
房源类型
|
民宅 |
|
社区名字
|
603 - Russell Twp |
|
附近的便利设施
|
公园 |
|
特征
|
树木繁茂的地区 |
|
总车位
|
8 |
|
泳池类型
|
Inground Pool |
|
结构
|
棚 |
详 情
|
浴室
|
2 |
|
地上卧房
|
3 |
|
地下卧室
|
1 |
|
总卧房
|
4 |
|
Age
|
51 To 99 Years |
|
公寓设施
|
Fireplace(s) |
|
赠送家电包括
|
Water Heater, Water Treatment |
|
建筑风格
|
平房 |
|
地下室进展
|
部分完成 |
|
地下室类型
|
全部完成 |
|
施工种类
|
独立屋 |
|
空调
|
中央空调 |
|
外墙
|
砖 |
|
壁炉
|
有 |
|
Fireplace Total
|
1 |
|
Flooring Type
|
Ceramic, Laminate, 混凝土, Hardwood |
|
地基类型
|
水泥 |
|
供暖方式
|
Propane |
|
供暖类型
|
压力热风 |
|
储存空间
|
1 |
|
内部尺寸
|
1500 - 2000 Sqft |
|
类型
|
独立屋 |
|
设备间
|
Drilled Well |
车 位
土地
|
英亩数
|
有 |
|
土地便利设施
|
公园 |
|
污水道
|
Septic System |
|
土地深度
|
548 Ft |
|
土地宽度
|
435 Ft |
|
不规则大小
|
435 X 548 Ft ; 0 |
|
规划描述
|
住宅 |
房 间
| 楼 层 |
类 型 |
长 度 |
宽 度 |
面 积 |
|
地下室 |
卧室 |
4.39 m |
4.06 m |
4.39 m x 4.06 m |
|
地下室 |
洗衣房 |
4.31 m |
2.1 m |
4.31 m x 2.1 m |
|
一楼 |
家庭房 |
6.27 m |
4.03 m |
6.27 m x 4.03 m |
|
一楼 |
客厅 |
5.38 m |
3.73 m |
5.38 m x 3.73 m |
|
一楼 |
餐厅 |
4.21 m |
3.3 m |
4.21 m x 3.3 m |
|
一楼 |
厨房 |
6.5 m |
3.27 m |
6.5 m x 3.27 m |
|
一楼 |
衣帽间 |
3.04 m |
2.94 m |
3.04 m x 2.94 m |
|
一楼 |
浴室 |
2.54 m |
2.54 m |
2.54 m x 2.54 m |
|
一楼 |
浴室 |
3.68 m |
1.72 m |
3.68 m x 1.72 m |
|
一楼 |
主卧 |
3.78 m |
3.75 m |
3.78 m x 3.75 m |
|
一楼 |
卧室 |
4.03 m |
2.54 m |
4.03 m x 2.54 m |
|
一楼 |
卧室 |
4.11 m |
2.03 m |
4.11 m x 2.03 m |
设备间
https://www.realtor.ca/real-estate/28193133/139-felton-crescent-russell-603-russell-twp


