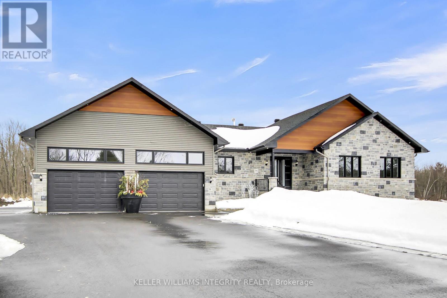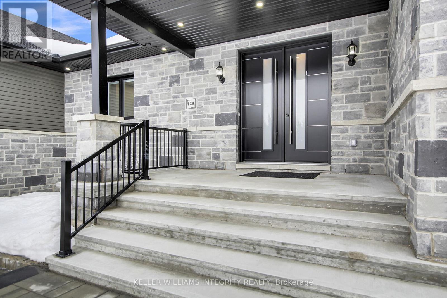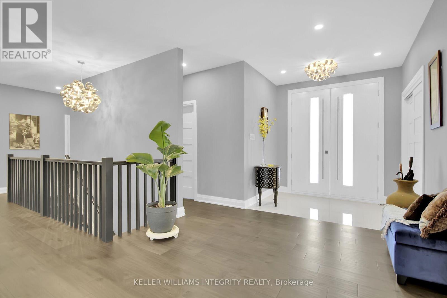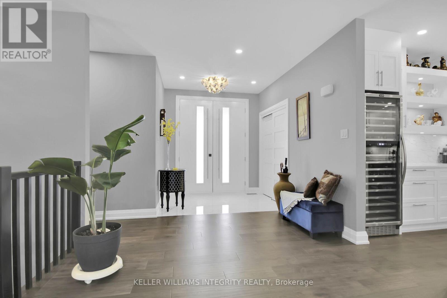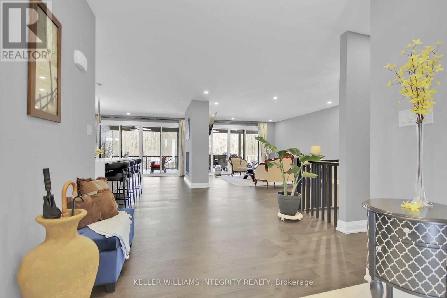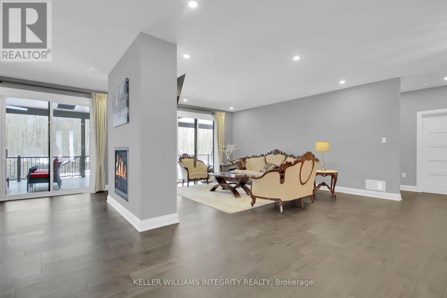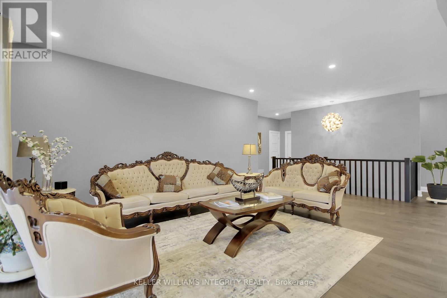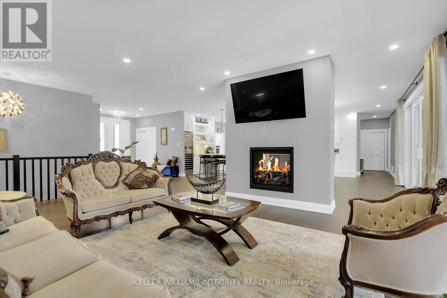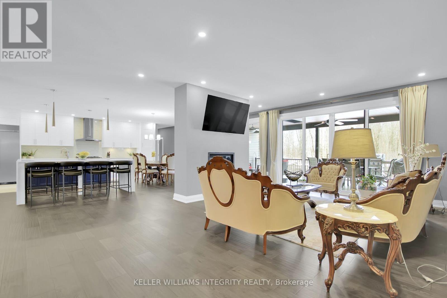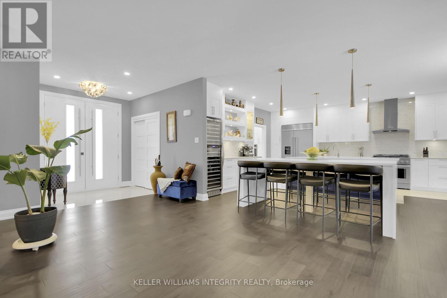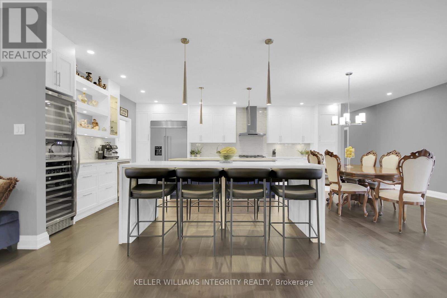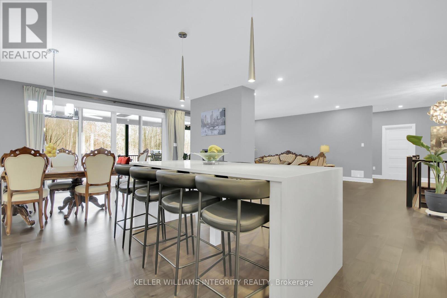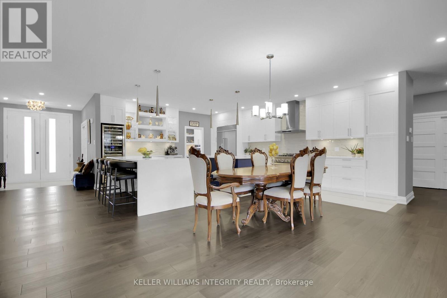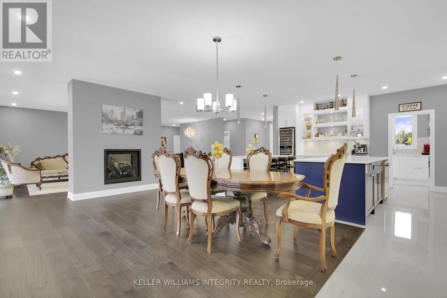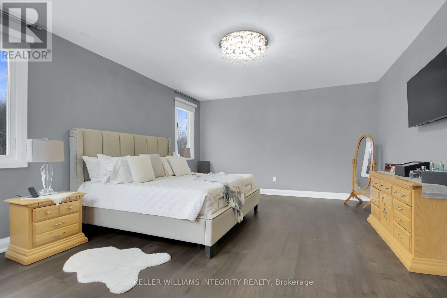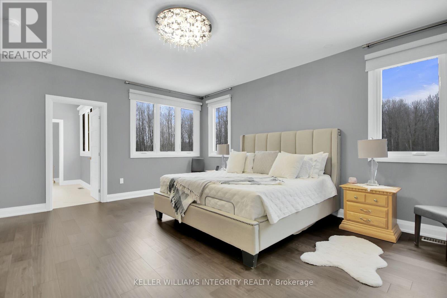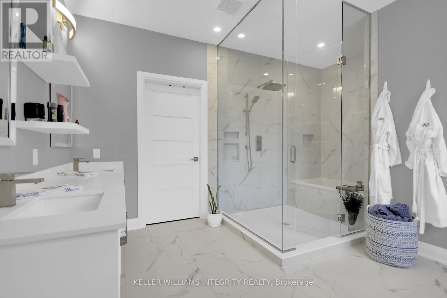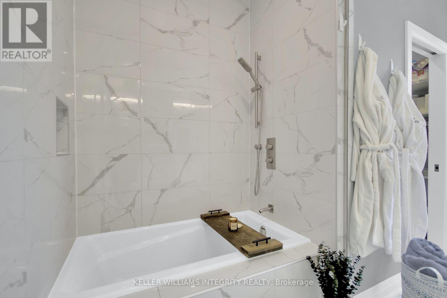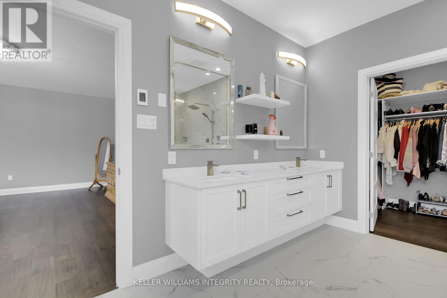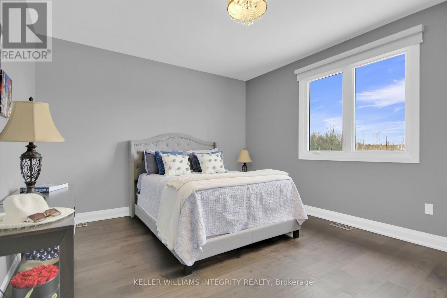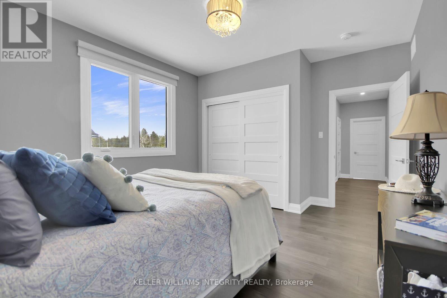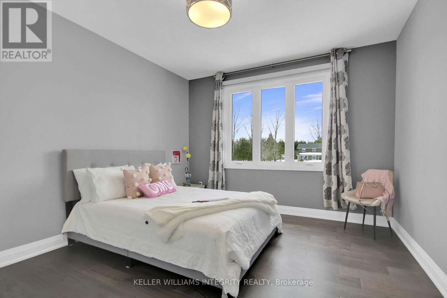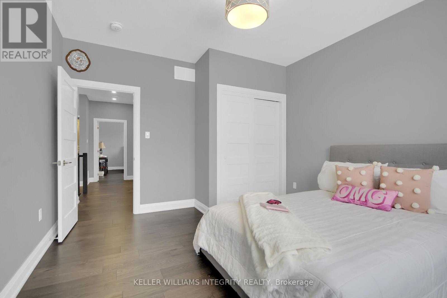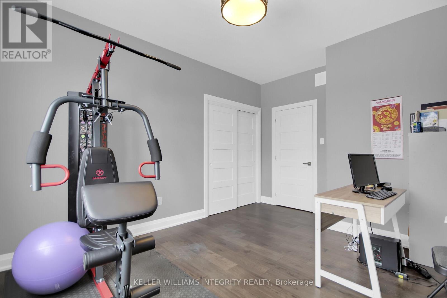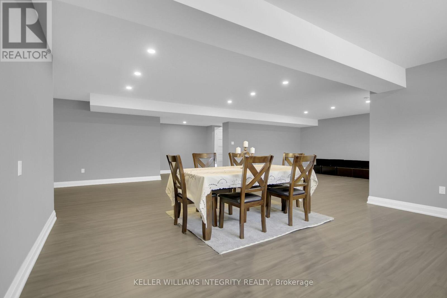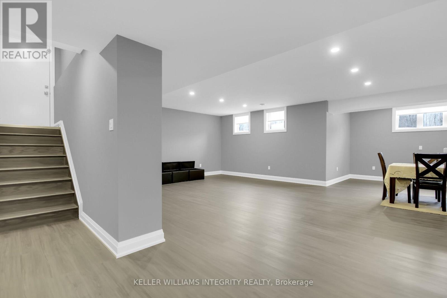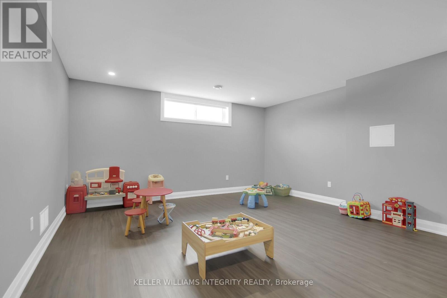6 卧室
4 浴室
2500 - 3000 sqft
平房
壁炉
中央空调
Other
$1,598,000
Envision the perfect home for your family. An exquisite residence where elegance and comfort blend seamlessly. This distinguished property is more than just a home; its a sanctuary designed for your entire family to thrive. With 6 spacious bedrooms and abundant natural light, this home features a double-sided gas fireplace between the living and dining rooms. The chefs kitchen is extraordinary, with 2 islands, 2 wine fridges, a gas stove, and a walk-in pantry with a butler's sink, built-in oven, and additional fridge.The spa-like ensuite bathroom offers a retreat, while the basement is suite-ready with rough-ins for a kitchen including island, appliances, and a hood fan. No rear neighbors, just the beauty of a forest - a home like no other. Dont miss out on this incredible opportunity! Schedule your showing today! (id:44758)
房源概要
|
MLS® Number
|
X12015742 |
|
房源类型
|
民宅 |
|
社区名字
|
603 - Russell Twp |
|
设备类型
|
没有 |
|
特征
|
Cul-de-sac, 无地毯 |
|
总车位
|
13 |
|
租赁设备类型
|
没有 |
|
结构
|
Porch |
详 情
|
浴室
|
4 |
|
地上卧房
|
4 |
|
地下卧室
|
2 |
|
总卧房
|
6 |
|
Age
|
0 To 5 Years |
|
公寓设施
|
Fireplace(s) |
|
赠送家电包括
|
烤箱 - Built-in, Blinds, 洗碗机, 烘干机, Hood 电扇, 炉子, 洗衣机, Wine Fridge, 冰箱 |
|
建筑风格
|
平房 |
|
地下室进展
|
已装修 |
|
地下室类型
|
全完工 |
|
施工种类
|
独立屋 |
|
空调
|
中央空调 |
|
外墙
|
乙烯基壁板, 石 |
|
壁炉
|
有 |
|
Fireplace Total
|
1 |
|
地基类型
|
混凝土浇筑 |
|
客人卫生间(不包含洗浴)
|
1 |
|
供暖类型
|
Other |
|
储存空间
|
1 |
|
内部尺寸
|
2500 - 3000 Sqft |
|
类型
|
独立屋 |
|
设备间
|
Drilled Well |
车 位
土地
|
英亩数
|
无 |
|
污水道
|
Septic System |
|
土地深度
|
150 M |
|
土地宽度
|
45 M |
|
不规则大小
|
45 X 150 M |
|
规划描述
|
R4uc |
房 间
| 楼 层 |
类 型 |
长 度 |
宽 度 |
面 积 |
|
地下室 |
卧室 |
6.7 m |
5.1 m |
6.7 m x 5.1 m |
|
地下室 |
第二卧房 |
6.4 m |
5.2 m |
6.4 m x 5.2 m |
|
地下室 |
浴室 |
4.7 m |
3.3 m |
4.7 m x 3.3 m |
|
地下室 |
Cold Room |
3 m |
2.1 m |
3 m x 2.1 m |
|
地下室 |
其它 |
4.7 m |
3.4 m |
4.7 m x 3.4 m |
|
一楼 |
厨房 |
7.7 m |
6.3 m |
7.7 m x 6.3 m |
|
一楼 |
客厅 |
6.6 m |
5.5 m |
6.6 m x 5.5 m |
|
一楼 |
餐厅 |
5.8 m |
5.4 m |
5.8 m x 5.4 m |
|
一楼 |
Pantry |
4.3 m |
2.5 m |
4.3 m x 2.5 m |
|
一楼 |
主卧 |
5.8 m |
5.5 m |
5.8 m x 5.5 m |
|
一楼 |
浴室 |
3.6 m |
4.2 m |
3.6 m x 4.2 m |
|
一楼 |
第二卧房 |
4.6 m |
3.8 m |
4.6 m x 3.8 m |
|
一楼 |
第三卧房 |
3.3 m |
4.1 m |
3.3 m x 4.1 m |
|
一楼 |
Bedroom 4 |
4.5 m |
3.4 m |
4.5 m x 3.4 m |
https://www.realtor.ca/real-estate/28016105/139-st-thomas-road-russell-603-russell-twp


