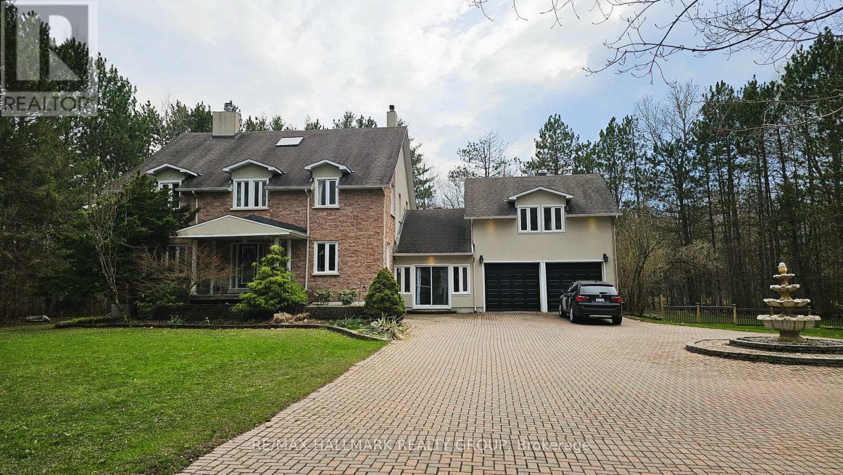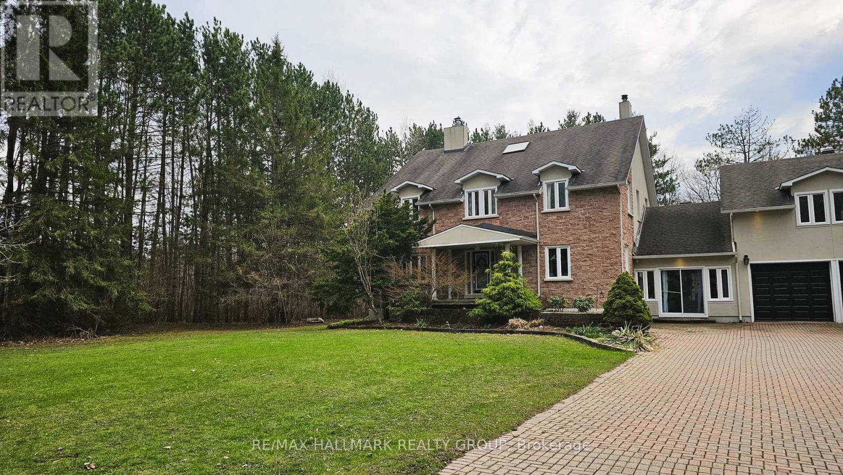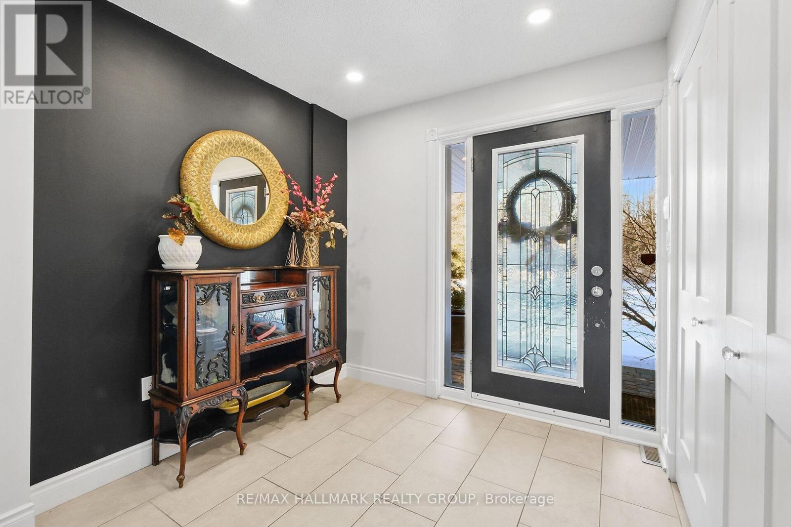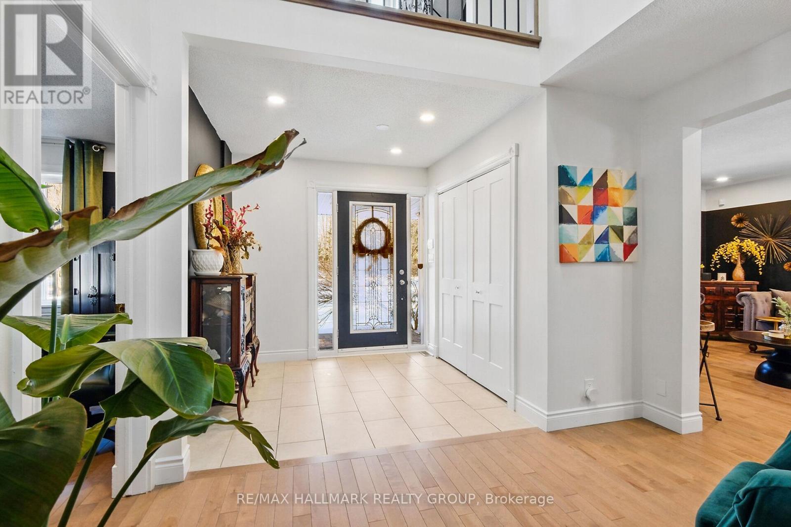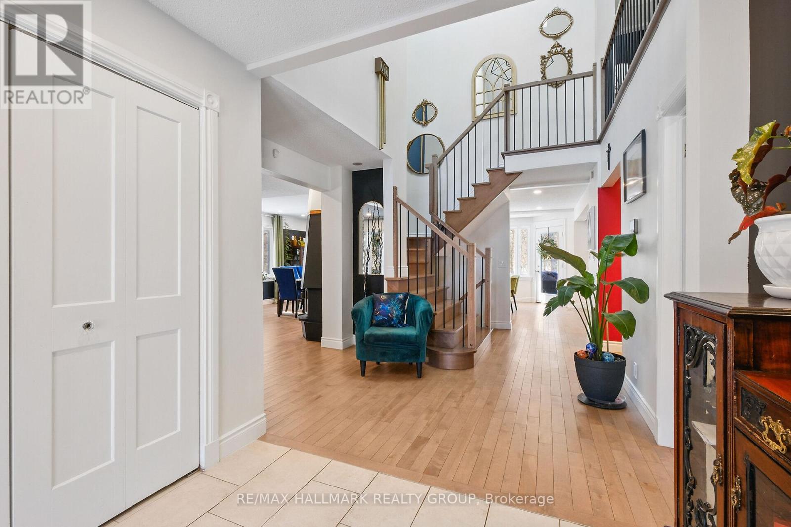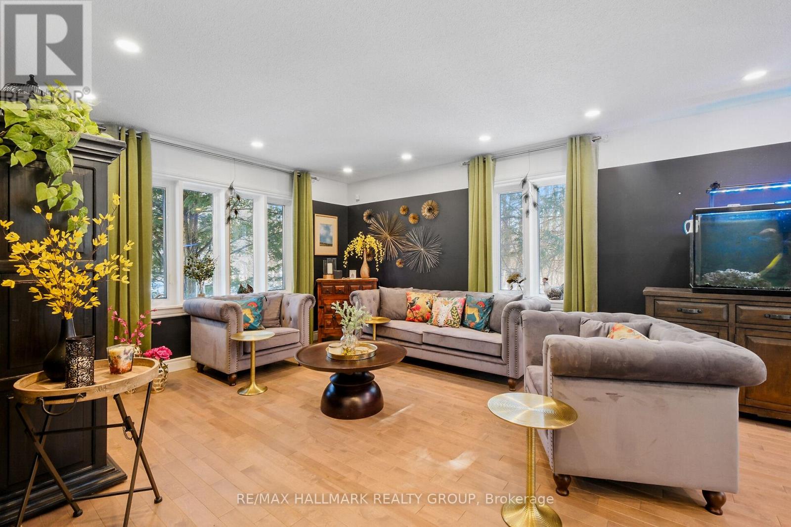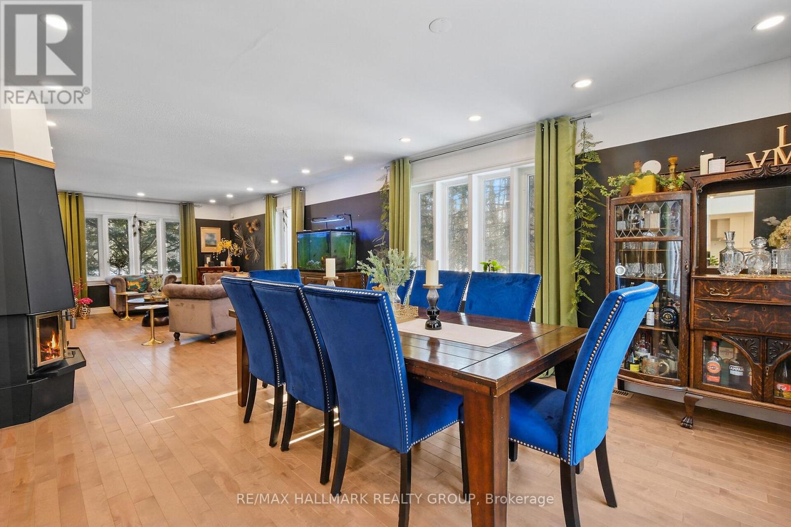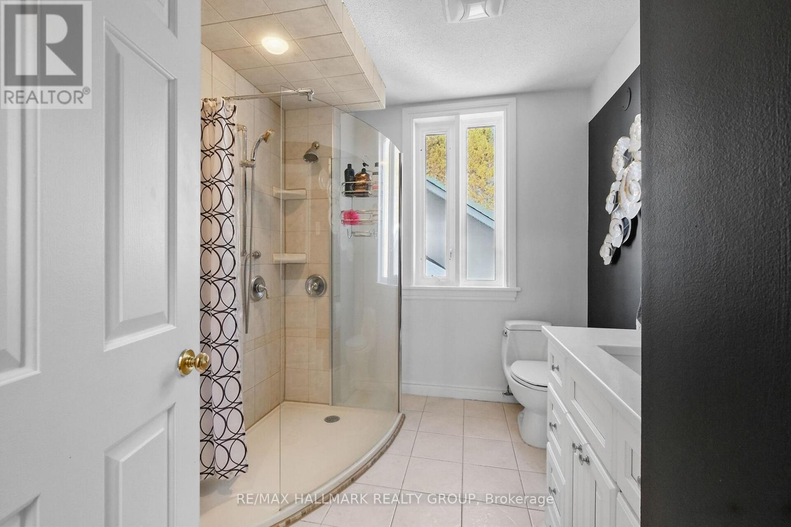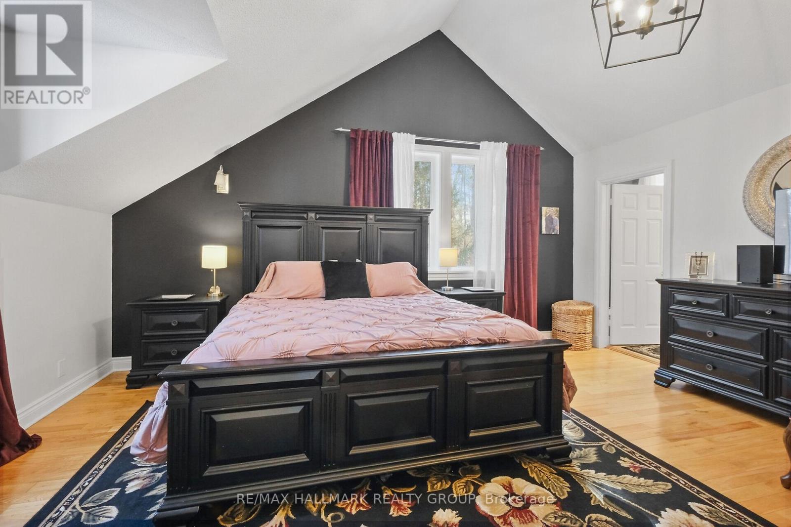5 卧室
4 浴室
3000 - 3500 sqft
壁炉
中央空调
风热取暖
$1,499,000
Open House Sunday May 25th from 2:00 - 4:00pm. Welcome to this custom-built, 5-bedroom, 4-bathroom home in the park-like setting of Cumberland Estates, nestled on over 3 acres. You are greeted by a grand foyer with vaulted ceilings, a striking staircase, and a main-floor office. Ideal for family living, its designed with a smart layout and luxurious finishes, including newer hardwood floors, staircase, and spindles. The gourmet kitchen features stainless steel appliances, a newer dishwasher, a large island, and flows into an eating area overlooking a private, tree-lined backyard with a ravine. The primary suite offers a luxurious ensuite with a jacuzzi tub and walk-in closet. Four additional bedrooms, including one in the basement, provide ample space. The vibrant north wing boasts a great room, family room, and stunning light fixtures, paired with a large garage. Enjoy a spacious finished basement rec room with a 3-piece bath, extra storage, and updated electrical with a pony panel. With 4 fireplaces, a newer deck, a double-door garage, and a circular paver driveway, this sprawling property is a rare gem. Just minutes from Orleans, close to schools, parks, trails, and shopping, its ready for your family. Plan your visit today! (id:44758)
Open House
此属性有开放式房屋!
开始于:
2:00 pm
结束于:
4:00 pm
房源概要
|
MLS® Number
|
X12118100 |
|
房源类型
|
民宅 |
|
社区名字
|
1114 - Cumberland Estates |
|
特征
|
树木繁茂的地区, Ravine |
|
总车位
|
15 |
|
结构
|
Deck, 棚 |
详 情
|
浴室
|
4 |
|
地上卧房
|
4 |
|
地下卧室
|
1 |
|
总卧房
|
5 |
|
公寓设施
|
Fireplace(s) |
|
赠送家电包括
|
Water Treatment, Water Heater, 洗碗机, 烘干机, 微波炉, 烤箱, 炉子, 洗衣机, 冰箱 |
|
地下室进展
|
已装修 |
|
地下室类型
|
N/a (finished) |
|
施工种类
|
独立屋 |
|
空调
|
中央空调 |
|
外墙
|
砖 Facing |
|
Fire Protection
|
报警系统 |
|
壁炉
|
有 |
|
Fireplace Total
|
4 |
|
地基类型
|
木头 |
|
客人卫生间(不包含洗浴)
|
1 |
|
供暖方式
|
天然气 |
|
供暖类型
|
压力热风 |
|
储存空间
|
2 |
|
内部尺寸
|
3000 - 3500 Sqft |
|
类型
|
独立屋 |
|
设备间
|
Drilled Well |
车 位
土地
|
英亩数
|
无 |
|
污水道
|
Septic System |
|
土地深度
|
381 Ft ,6 In |
|
土地宽度
|
320 Ft ,4 In |
|
不规则大小
|
320.4 X 381.5 Ft |
|
规划描述
|
住宅 |
房 间
| 楼 层 |
类 型 |
长 度 |
宽 度 |
面 积 |
|
二楼 |
Bedroom 4 |
3.4 m |
2.95 m |
3.4 m x 2.95 m |
|
二楼 |
浴室 |
4.39 m |
1.96 m |
4.39 m x 1.96 m |
|
二楼 |
浴室 |
2.34 m |
2.97 m |
2.34 m x 2.97 m |
|
二楼 |
主卧 |
5.44 m |
4.98 m |
5.44 m x 4.98 m |
|
二楼 |
第二卧房 |
3.12 m |
3.07 m |
3.12 m x 3.07 m |
|
二楼 |
第三卧房 |
3.38 m |
2.95 m |
3.38 m x 2.95 m |
|
地下室 |
Bedroom 5 |
4.75 m |
3.91 m |
4.75 m x 3.91 m |
|
地下室 |
娱乐,游戏房 |
5.08 m |
7.52 m |
5.08 m x 7.52 m |
|
地下室 |
浴室 |
3.86 m |
1.85 m |
3.86 m x 1.85 m |
|
地下室 |
其它 |
3.99 m |
3.51 m |
3.99 m x 3.51 m |
|
地下室 |
其它 |
3.51 m |
3.07 m |
3.51 m x 3.07 m |
|
一楼 |
Office |
3.2 m |
3.48 m |
3.2 m x 3.48 m |
|
一楼 |
家庭房 |
4.09 m |
6.35 m |
4.09 m x 6.35 m |
|
一楼 |
餐厅 |
4.01 m |
4.24 m |
4.01 m x 4.24 m |
|
一楼 |
厨房 |
4.25 m |
4.11 m |
4.25 m x 4.11 m |
|
一楼 |
洗衣房 |
1.12 m |
1.78 m |
1.12 m x 1.78 m |
|
一楼 |
客厅 |
3.38 m |
4.01 m |
3.38 m x 4.01 m |
|
一楼 |
Eating Area |
4.01 m |
3.43 m |
4.01 m x 3.43 m |
|
一楼 |
浴室 |
1.37 m |
2.11 m |
1.37 m x 2.11 m |
|
Upper Level |
大型活动室 |
6.3 m |
6.27 m |
6.3 m x 6.27 m |
https://www.realtor.ca/real-estate/28246278/1390-lough-drive-ottawa-1114-cumberland-estates


