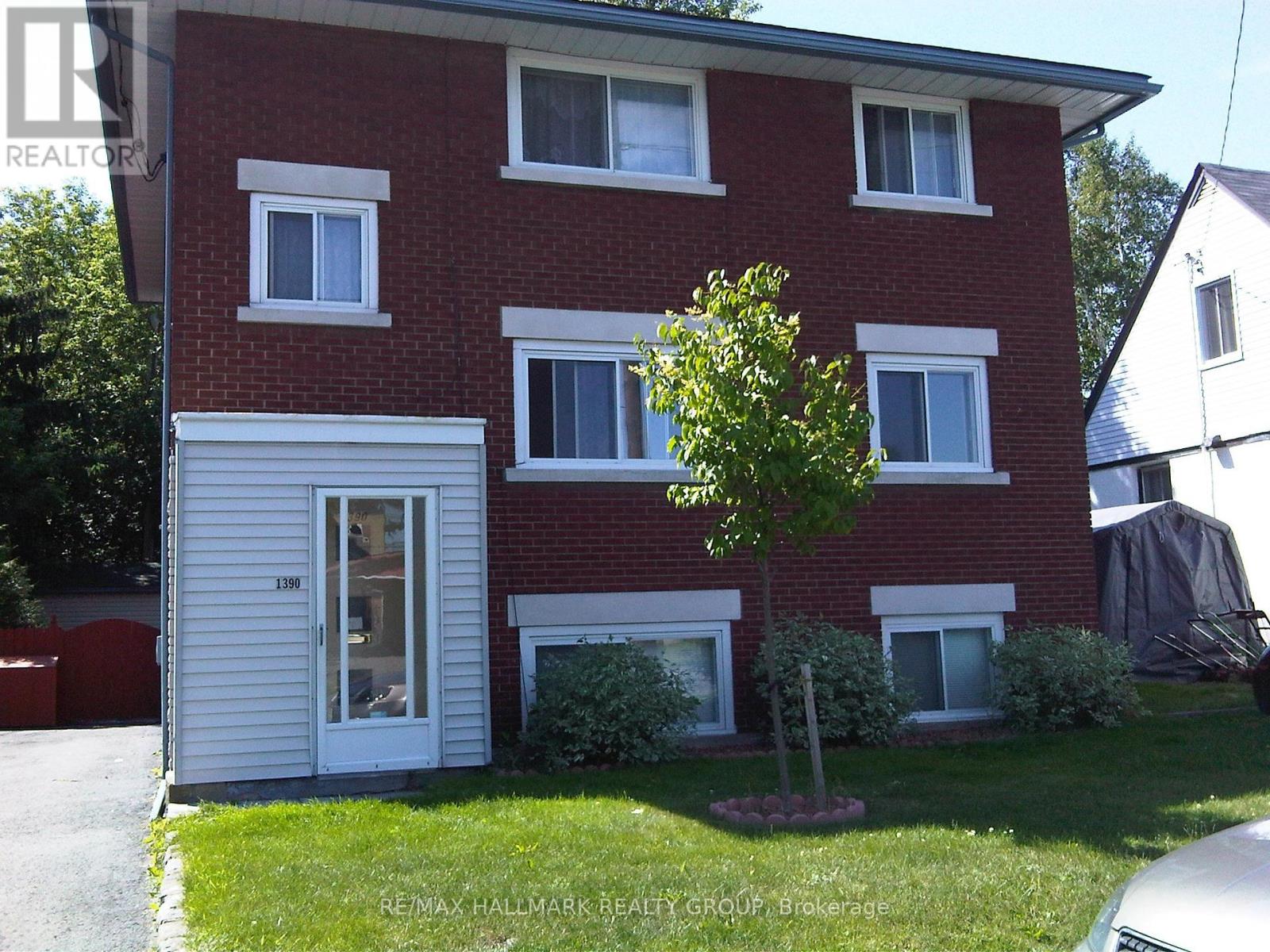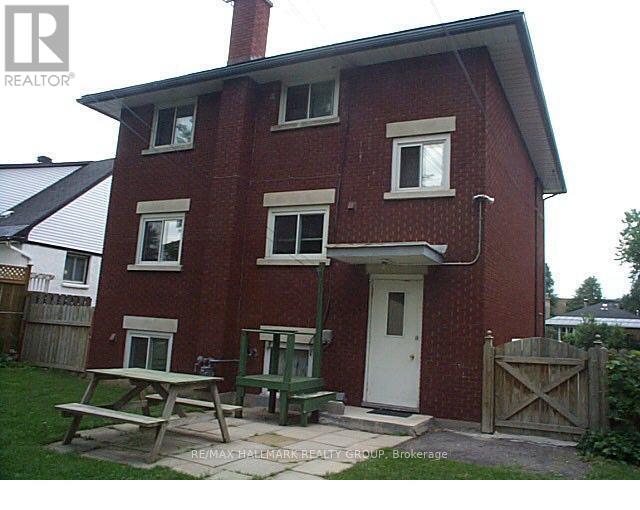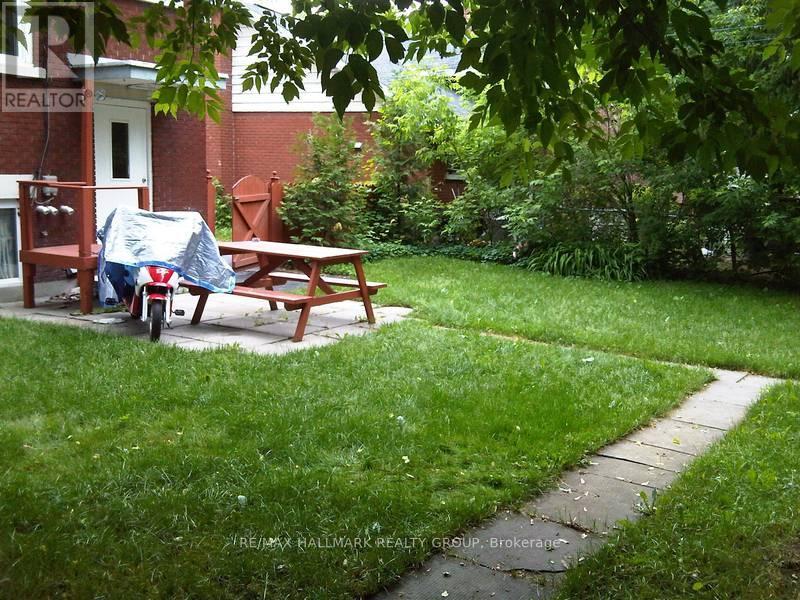5 卧室
3 浴室
1500 - 2000 sqft
风热取暖
$869,000
Looking for an incredible investment opportunity with great potential for appreciation in a central location close to the Experimental Farm, Civic Hospital, Algonquin College with easy access to transit & close to all amenities. Look no further than this well maintained triplex with a positive cash flow of $41,000. 2- 2 bedroom apartments & 1 - 1 bedroom apartment. Fully occupied offering immediate income. Situated on a large lot 55 ft x 100 ft with a New Roof (2024), Parking for 4 cars, large fenced yard with 4 exterior sheds including one large shed with power. Each apartment also has a separate storage locker. Coin Laundry. This opportunity won't last long - book your showing today! (id:44758)
房源概要
|
MLS® Number
|
X12060274 |
|
房源类型
|
Multi-family |
|
社区名字
|
5301 - Carlington |
|
附近的便利设施
|
医院, 公共交通, 学校 |
|
总车位
|
4 |
|
结构
|
棚 |
详 情
|
浴室
|
3 |
|
地上卧房
|
5 |
|
总卧房
|
5 |
|
Age
|
51 To 99 Years |
|
赠送家电包括
|
Water Meter, 炉子, 冰箱 |
|
地下室类型
|
Full |
|
外墙
|
砖 |
|
地基类型
|
混凝土 |
|
供暖方式
|
天然气 |
|
供暖类型
|
压力热风 |
|
储存空间
|
2 |
|
内部尺寸
|
1500 - 2000 Sqft |
|
类型
|
Triplex |
|
设备间
|
市政供水 |
车 位
土地
|
英亩数
|
无 |
|
围栏类型
|
Fully Fenced, Fenced Yard |
|
土地便利设施
|
医院, 公共交通, 学校 |
|
污水道
|
Sanitary Sewer |
|
土地深度
|
100 Ft |
|
土地宽度
|
55 Ft |
|
不规则大小
|
55 X 100 Ft |
|
规划描述
|
R3f |
房 间
| 楼 层 |
类 型 |
长 度 |
宽 度 |
面 积 |
|
二楼 |
客厅 |
4.57 m |
3.26 m |
4.57 m x 3.26 m |
|
二楼 |
厨房 |
4.88 m |
3.05 m |
4.88 m x 3.05 m |
|
二楼 |
卧室 |
3.25 m |
2.74 m |
3.25 m x 2.74 m |
|
二楼 |
第二卧房 |
3.05 m |
3.04 m |
3.05 m x 3.04 m |
|
二楼 |
浴室 |
2.13 m |
1.83 m |
2.13 m x 1.83 m |
|
Lower Level |
客厅 |
4.5 m |
2.96 m |
4.5 m x 2.96 m |
|
Lower Level |
厨房 |
2.81 m |
3.05 m |
2.81 m x 3.05 m |
|
Lower Level |
卧室 |
3.34 m |
3.98 m |
3.34 m x 3.98 m |
|
Lower Level |
浴室 |
1.93 m |
2.09 m |
1.93 m x 2.09 m |
|
一楼 |
客厅 |
4.57 m |
3.26 m |
4.57 m x 3.26 m |
|
一楼 |
厨房 |
4.88 m |
3.05 m |
4.88 m x 3.05 m |
|
一楼 |
卧室 |
3.35 m |
2.74 m |
3.35 m x 2.74 m |
|
一楼 |
第二卧房 |
3.05 m |
3.04 m |
3.05 m x 3.04 m |
|
一楼 |
浴室 |
2.13 m |
1.83 m |
2.13 m x 1.83 m |
设备间
https://www.realtor.ca/real-estate/28116546/1390-mayview-avenue-ottawa-5301-carlington







