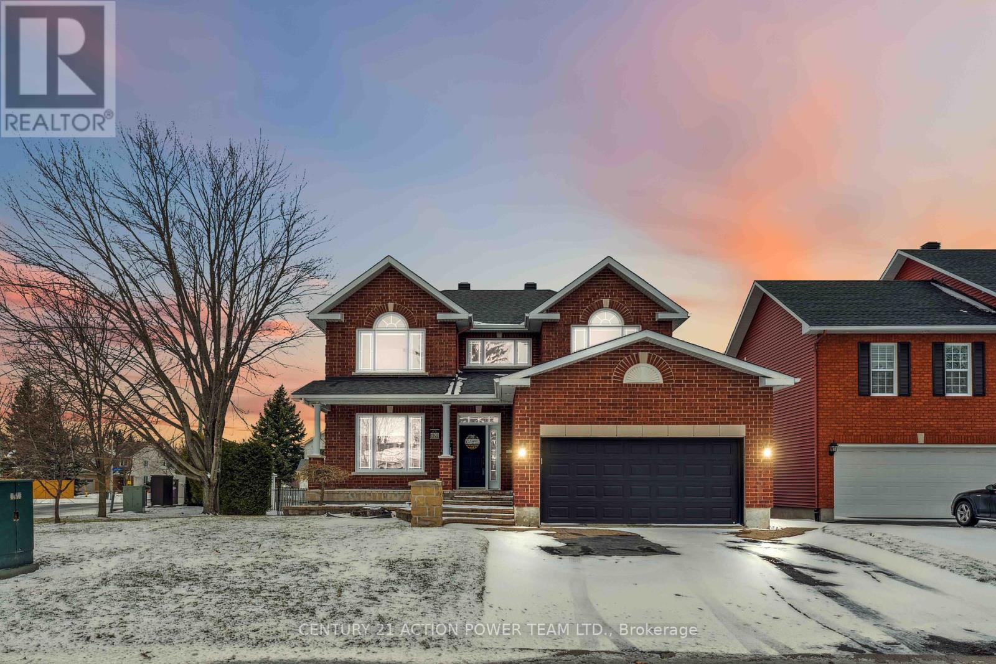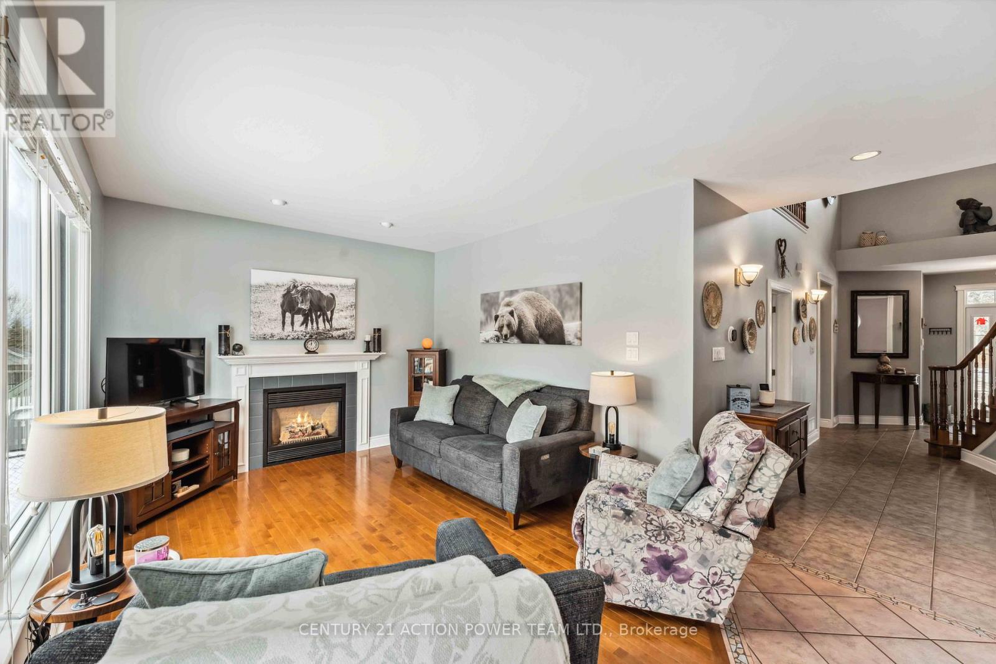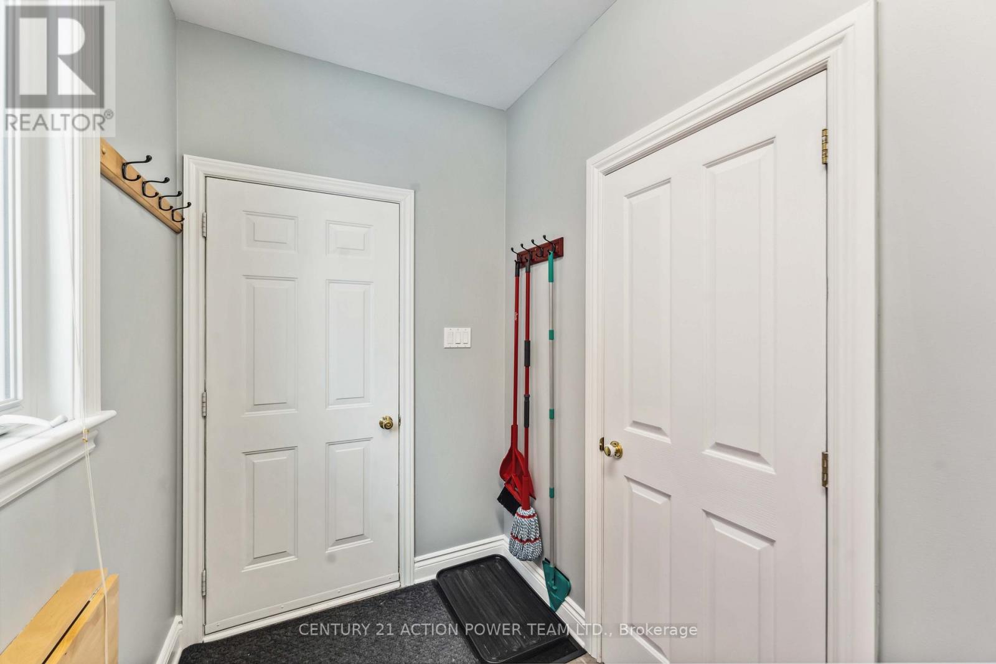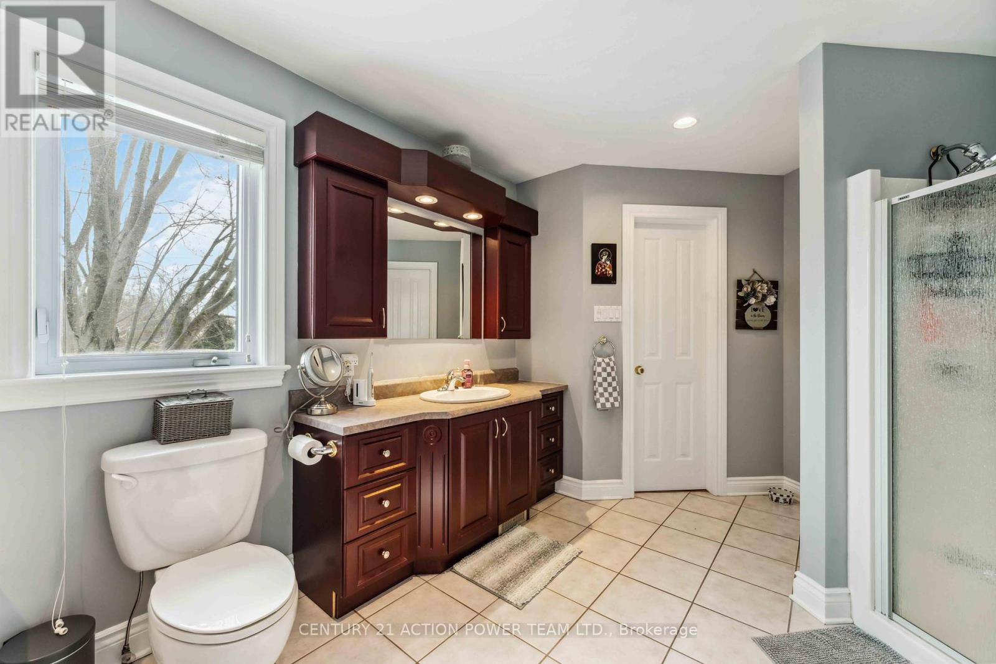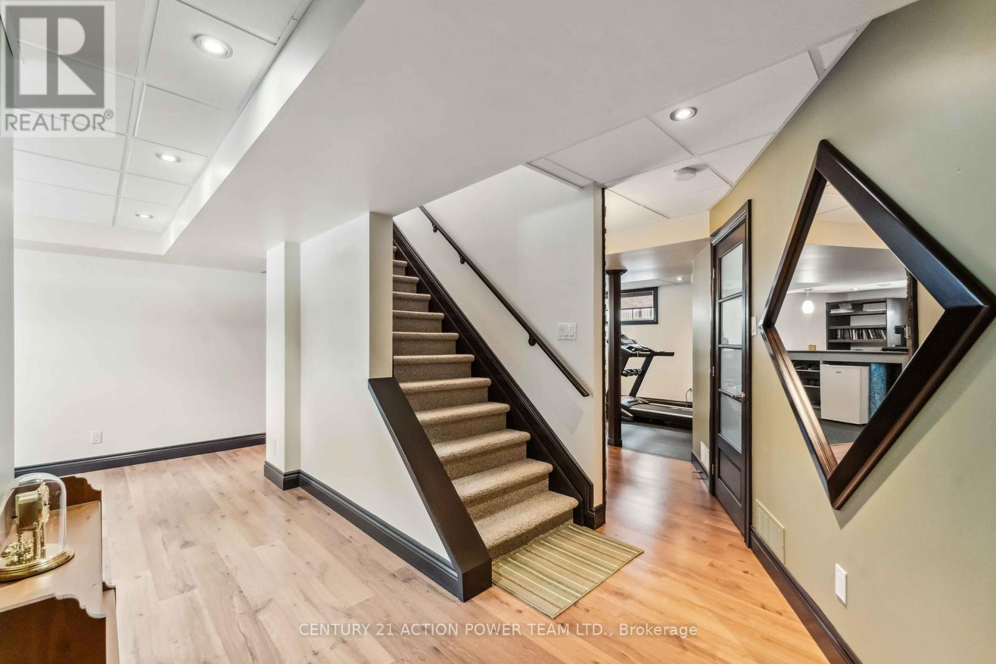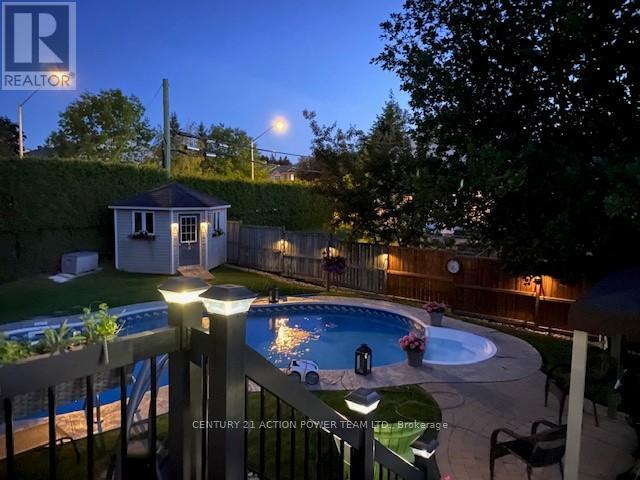4 卧室
4 浴室
壁炉
Inground Pool
中央空调
风热取暖
Landscaped
$939,900
Welcome to 1392 Duford street, this exquisite 4-bedroom, 4-bathroom residence offers a harmonious blend of sophistication, comfort, and timeless design. Upon entering, you are welcomed by an expansive open-concept floor plan bathed in natural light, accentuated by soaring 9 foot ceilings and beautiful hardwood floors throughout. The gourmet kitchen is a culinary masterpiece, featuring high-end appliances, sleek granite countertops, and a generous island, perfect for both intimate meals and grand entertaining. The adjacent dining and living areas provide a seamless flow, ideal for hosting guests or enjoying quiet evenings with family. The master suite is a serene retreat, complete with a luxurious spa-inspired ensuite, featuring da huge vanity, a soaking tub, and a spacious walk-in shower. Each of the additional three bedrooms is equally impressive, offering ample space, elegant finishes, and easy access to well-appointed bathrooms. Step outside to your private sanctuary. The oasis like backyard features a stunning in-ground pool, surrounded by lush landscaping, offering the perfect setting for both relaxation and entertaining. A large patio area encourages outdoor dining, while the perfectly groomed lawn offers countless opportunities for recreation. For those who appreciate cinematic luxury, the dedicated theatre room offers an immersive experience with a state-of-the-art sound and projection system perfect for movie nights or a quiet escape. Basement level is completed with a well light office space, gym area and a well thought out bar for endless entertainment. This home is ideally situated on a large corner lot, offering both privacy and a prime location near shopping, dining, and top-rated schools. With its unparalleled elegance and exceptional design, this home truly represents the pinnacle of luxury living. Don't miss the opportunity to make this dream home your own. Make your appointment today. (id:44758)
房源概要
|
MLS® Number
|
X12055709 |
|
房源类型
|
民宅 |
|
社区名字
|
1102 - Bilberry Creek/Queenswood Heights |
|
特征
|
Irregular Lot Size |
|
总车位
|
6 |
|
泳池类型
|
Inground Pool |
|
结构
|
Deck |
|
View Type
|
Mountain View |
详 情
|
浴室
|
4 |
|
地上卧房
|
4 |
|
总卧房
|
4 |
|
Age
|
16 To 30 Years |
|
公寓设施
|
Fireplace(s) |
|
赠送家电包括
|
Central Vacuum, 洗碗机, 烘干机, Freezer, Garage Door Opener, 炉子, 洗衣机, 冰箱 |
|
地下室进展
|
已装修 |
|
地下室类型
|
全完工 |
|
施工种类
|
独立屋 |
|
空调
|
中央空调 |
|
外墙
|
砖, 乙烯基壁板 |
|
壁炉
|
有 |
|
Fireplace Total
|
1 |
|
地基类型
|
混凝土浇筑 |
|
客人卫生间(不包含洗浴)
|
1 |
|
供暖方式
|
天然气 |
|
供暖类型
|
压力热风 |
|
储存空间
|
2 |
|
类型
|
独立屋 |
|
设备间
|
市政供水 |
车 位
土地
|
英亩数
|
无 |
|
Landscape Features
|
Landscaped |
|
污水道
|
Sanitary Sewer |
|
土地深度
|
123 Ft |
|
土地宽度
|
59 Ft |
|
不规则大小
|
59 X 123.02 Ft |
房 间
| 楼 层 |
类 型 |
长 度 |
宽 度 |
面 积 |
|
二楼 |
浴室 |
5.09 m |
3.2 m |
5.09 m x 3.2 m |
|
二楼 |
第二卧房 |
3.97 m |
3.3 m |
3.97 m x 3.3 m |
|
二楼 |
第三卧房 |
3.58 m |
3.49 m |
3.58 m x 3.49 m |
|
二楼 |
浴室 |
2.4 m |
2.26 m |
2.4 m x 2.26 m |
|
二楼 |
主卧 |
5.15 m |
4.05 m |
5.15 m x 4.05 m |
|
地下室 |
娱乐,游戏房 |
5.51 m |
4.14 m |
5.51 m x 4.14 m |
|
地下室 |
Exercise Room |
7.65 m |
5.4 m |
7.65 m x 5.4 m |
|
地下室 |
起居室 |
3.35 m |
3.35 m |
3.35 m x 3.35 m |
|
地下室 |
浴室 |
2.07 m |
1.78 m |
2.07 m x 1.78 m |
|
地下室 |
设备间 |
4.1 m |
3.07 m |
4.1 m x 3.07 m |
|
一楼 |
门厅 |
2.87 m |
3.3 m |
2.87 m x 3.3 m |
|
一楼 |
客厅 |
3.41 m |
3.82 m |
3.41 m x 3.82 m |
|
一楼 |
餐厅 |
3.41 m |
3.82 m |
3.41 m x 3.82 m |
|
一楼 |
厨房 |
3.28 m |
4.3 m |
3.28 m x 4.3 m |
|
一楼 |
Eating Area |
4.3 m |
2.4 m |
4.3 m x 2.4 m |
|
一楼 |
家庭房 |
4.37 m |
3.61 m |
4.37 m x 3.61 m |
|
一楼 |
Study |
3.5 m |
2.72 m |
3.5 m x 2.72 m |
|
一楼 |
洗衣房 |
3.3 m |
1.61 m |
3.3 m x 1.61 m |
https://www.realtor.ca/real-estate/28106174/1392-duford-drive-ottawa-1102-bilberry-creekqueenswood-heights


