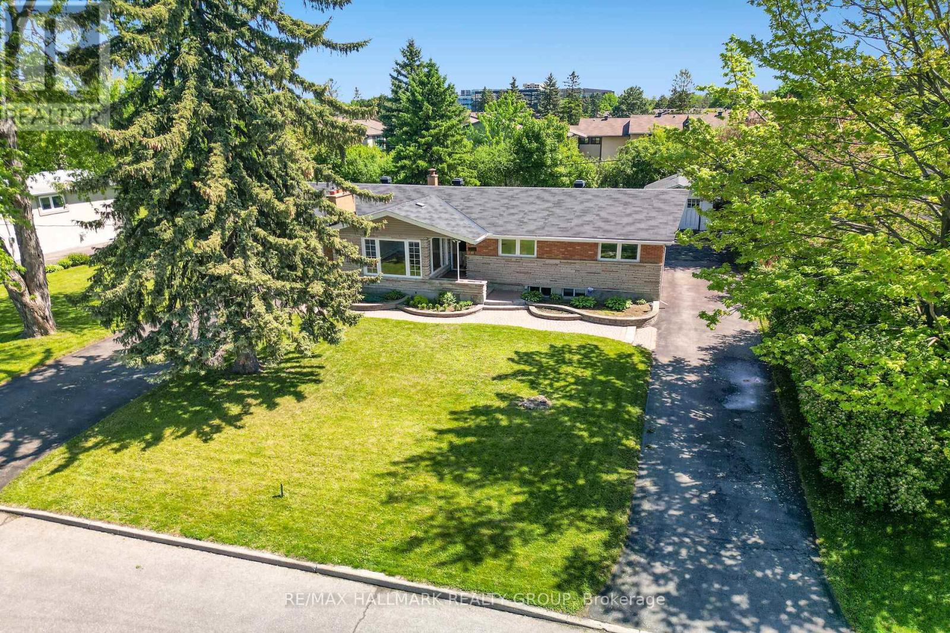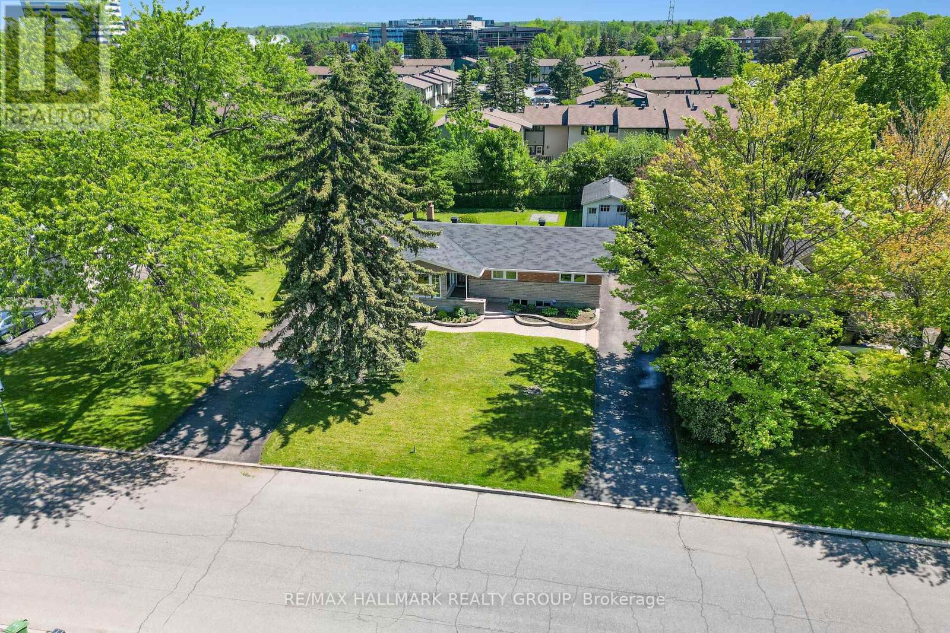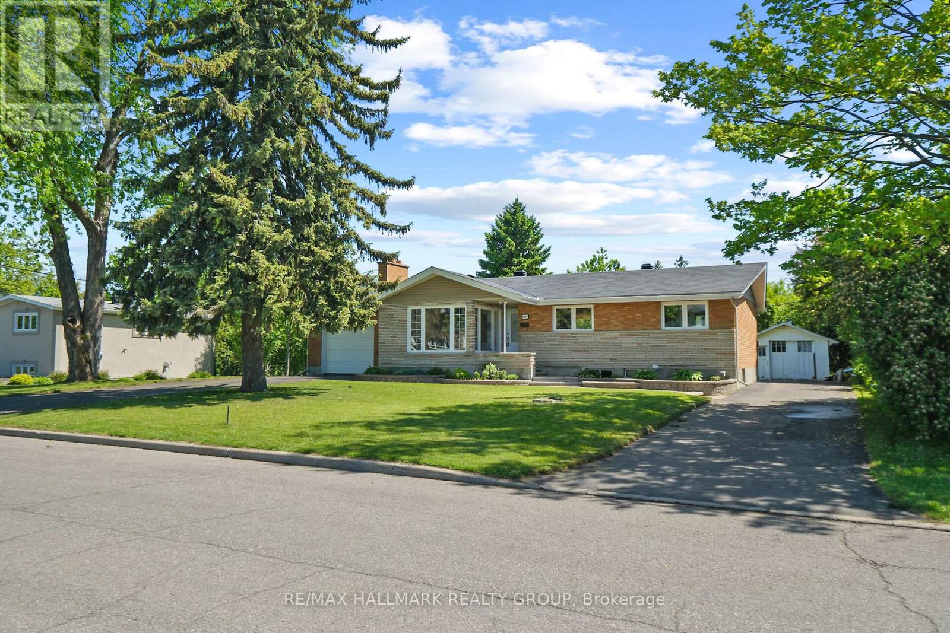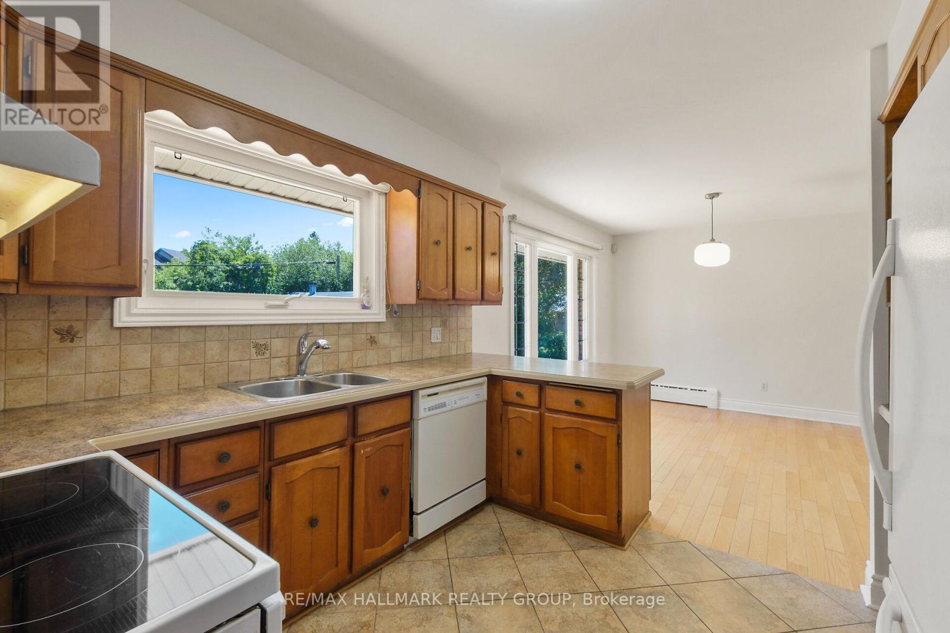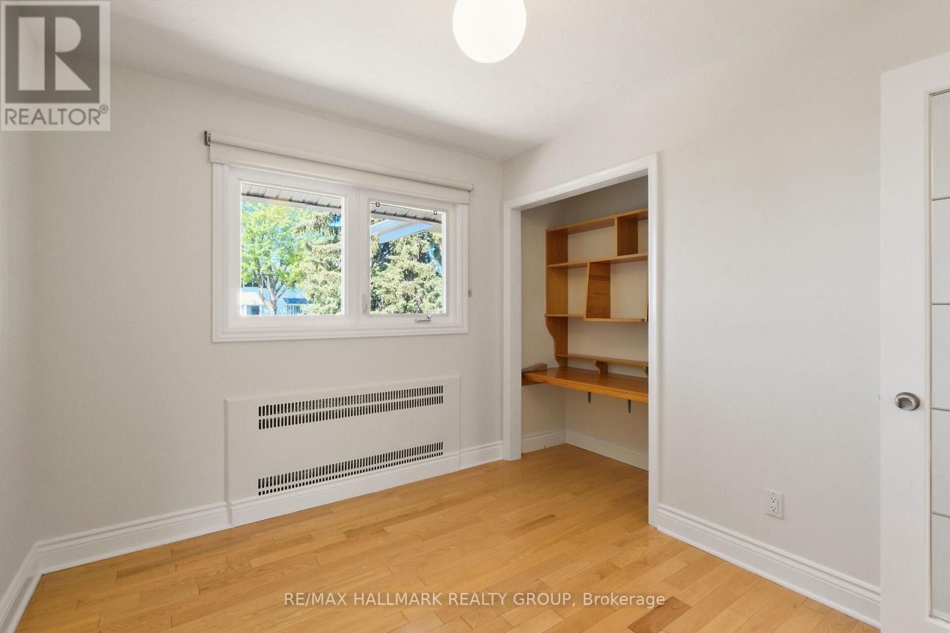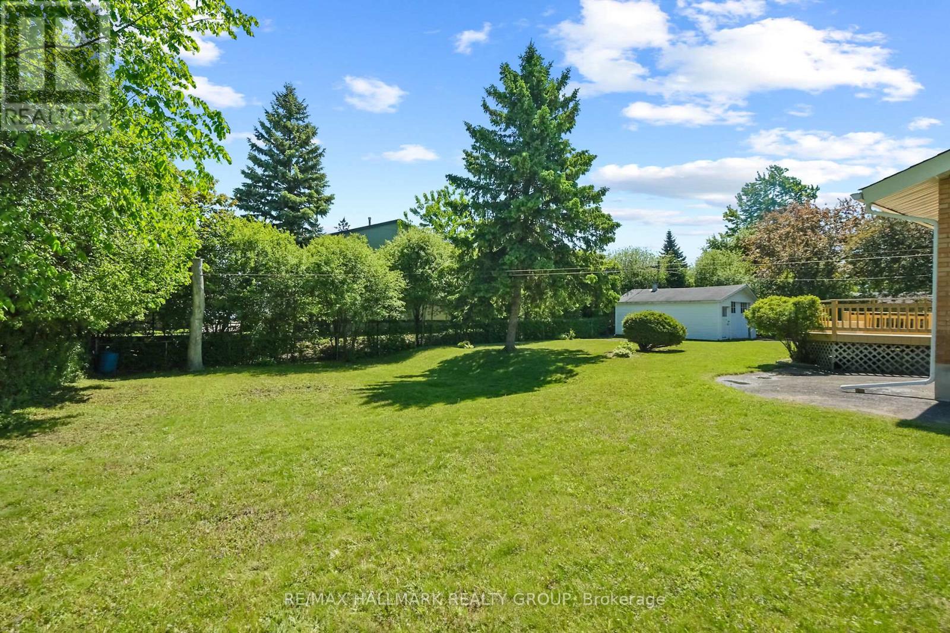4 卧室
2 浴室
1100 - 1500 sqft
平房
壁炉
Wall Unit
地暖
Landscaped
$1,195,000
PRIME DEVELOPMENT OPPORTUNITY 0.346 Acres with R2N ZONING. Rare urban infill opportunity on a 15,090 sq ft (0.346 acre) lot, offering exceptional potential for residential development. Zoned R2N, the property supports severance into 3 lots by right, and 4 lots with minor variance. Recent precedents set on the adjacent street. Located within walking distance of the LRT and just minutes from Cyrville Rd, Innes Rd, and Hwy 417, this site offers excellent transit and commuter access. The area is well-positioned for growth, and Ontario's Bill 23 further encourages density and development within city limits. Preliminary concept studies suggest the potential for 9, 12, or up to 16 units, such as long semi-detached homes with Secondary Dwelling Units (SDUs), subject to municipal approvals. This is an ideal opportunity for developers looking to contribute to the city's intensification goals while capitalizing on strong rental and resale demand. The property also includes a solid 1,200 sq ft all-brick bungalow with an attached garage, a detached garage, and an additional laneway. A separate rear entrance offers potential for a basement SDU, providing interim rental income or phased development options. Urban land parcels of this size, zoning, and location are increasingly rare. Whether for immediate redevelopment or future investment, this site offers the location, flexibility, and municipal support developers need to succeed. OFFERS to be presented Thursday, June 5th at 12 noon. As per Form 244. Any preemptive offers must have 24 hours irrevocable.......Open House Sunday June 1st, from 2-4 pm (id:44758)
Open House
此属性有开放式房屋!
开始于:
2:00 pm
结束于:
4:00 pm
房源概要
|
MLS® Number
|
X12179130 |
|
房源类型
|
民宅 |
|
社区名字
|
2204 - Pineview |
|
附近的便利设施
|
公共交通 |
|
特征
|
Level Lot, Flat Site, Lane |
|
总车位
|
1 |
|
结构
|
Deck |
详 情
|
浴室
|
2 |
|
地上卧房
|
4 |
|
总卧房
|
4 |
|
Age
|
51 To 99 Years |
|
公寓设施
|
Fireplace(s) |
|
赠送家电包括
|
Garage Door Opener Remote(s), Blinds, 洗碗机, 烘干机, Hood 电扇, Water Heater, 炉子, 洗衣机, 冰箱 |
|
建筑风格
|
平房 |
|
地下室进展
|
已装修 |
|
地下室类型
|
N/a (finished) |
|
施工种类
|
独立屋 |
|
空调
|
Wall Unit |
|
外墙
|
砖 |
|
Fire Protection
|
Smoke Detectors |
|
壁炉
|
有 |
|
地基类型
|
水泥 |
|
供暖方式
|
天然气 |
|
供暖类型
|
地暖 |
|
储存空间
|
1 |
|
内部尺寸
|
1100 - 1500 Sqft |
|
类型
|
独立屋 |
|
设备间
|
市政供水 |
车 位
土地
|
英亩数
|
无 |
|
土地便利设施
|
公共交通 |
|
Landscape Features
|
Landscaped |
|
污水道
|
Sanitary Sewer |
|
土地深度
|
131 Ft ,6 In |
|
土地宽度
|
115 Ft ,4 In |
|
不规则大小
|
115.4 X 131.5 Ft |
|
规划描述
|
R2n |
房 间
| 楼 层 |
类 型 |
长 度 |
宽 度 |
面 积 |
|
地下室 |
浴室 |
2.72 m |
1.28 m |
2.72 m x 1.28 m |
|
地下室 |
洗衣房 |
6.96 m |
3.14 m |
6.96 m x 3.14 m |
|
地下室 |
设备间 |
6.84 m |
3.14 m |
6.84 m x 3.14 m |
|
地下室 |
家庭房 |
9.91 m |
4.17 m |
9.91 m x 4.17 m |
|
地下室 |
Bedroom 4 |
4.17 m |
3.79 m |
4.17 m x 3.79 m |
|
一楼 |
门厅 |
2.26 m |
1.47 m |
2.26 m x 1.47 m |
|
一楼 |
客厅 |
6.11 m |
3.57 m |
6.11 m x 3.57 m |
|
一楼 |
餐厅 |
4.2 m |
3.17 m |
4.2 m x 3.17 m |
|
一楼 |
厨房 |
3.66 m |
3.14 m |
3.66 m x 3.14 m |
|
一楼 |
浴室 |
2.41 m |
2.18 m |
2.41 m x 2.18 m |
|
一楼 |
主卧 |
3.89 m |
3.1 m |
3.89 m x 3.1 m |
|
一楼 |
第二卧房 |
3.48 m |
2.71 m |
3.48 m x 2.71 m |
|
一楼 |
第三卧房 |
3.1 m |
3.79 m |
3.1 m x 3.79 m |
设备间
https://www.realtor.ca/real-estate/28379046/1399-aurele-street-ottawa-2204-pineview


