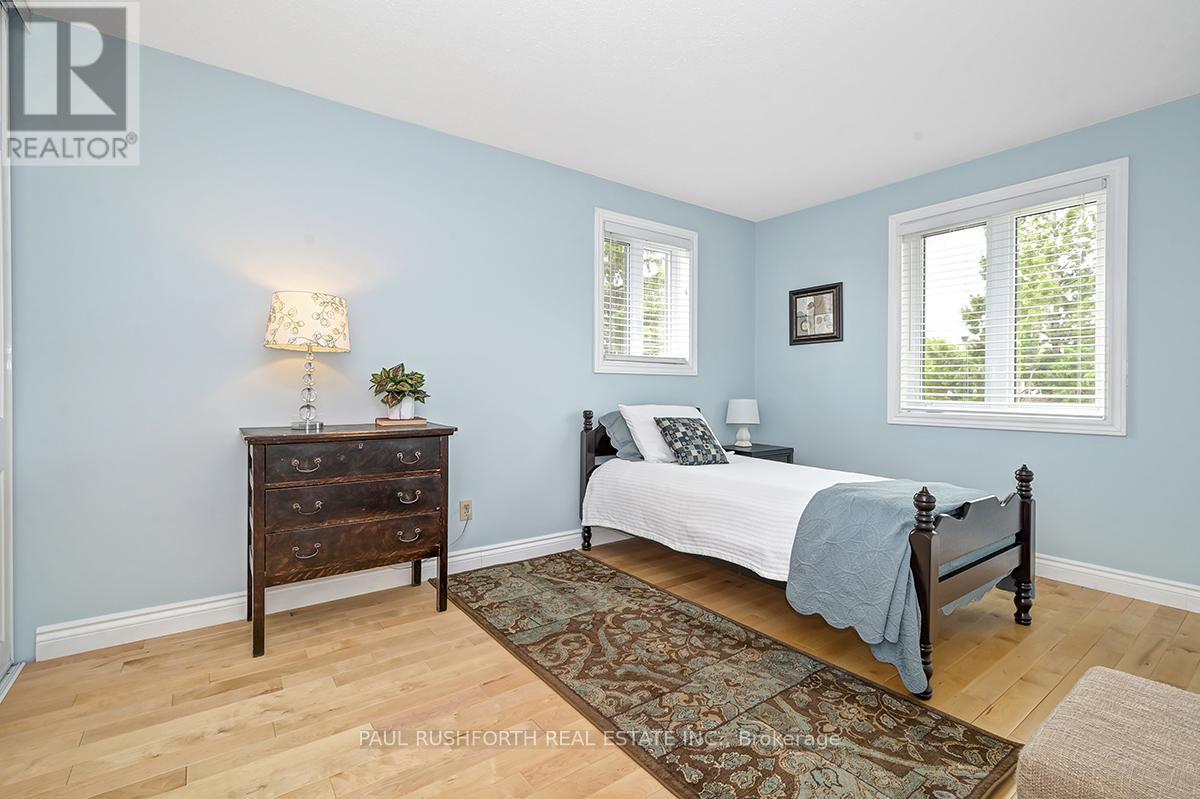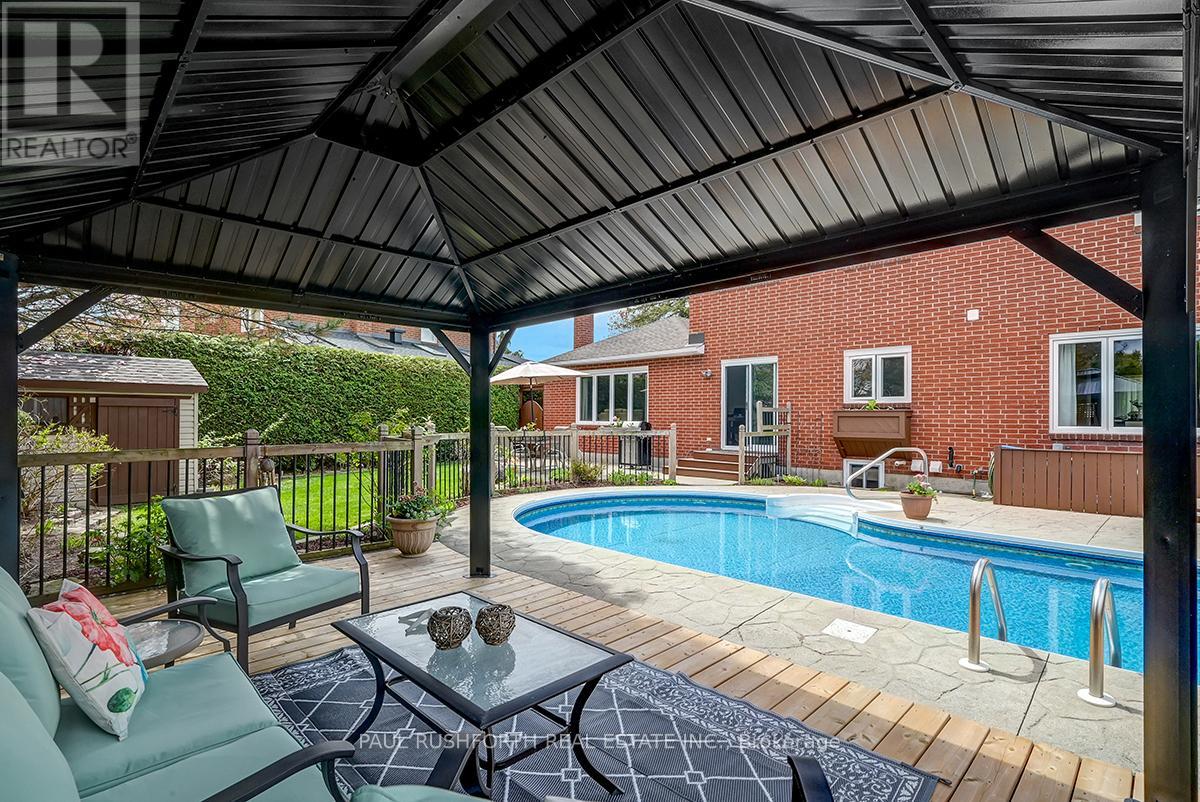4 卧室
3 浴室
2000 - 2500 sqft
壁炉
Inground Pool
中央空调
风热取暖
$879,900
Welcome to this stunning 4-bedroom detached home that perfectly blends elegance, comfort, and functionality. From the moment you step inside, you are greeted by a gleaming ceramic entryway and a grand circular staircase that sets the tone for the quality throughout. A spacious double-door coat closet adds convenience and style.The main floor features rich hardwood floors and a desirable open-concept layout, seamlessly connecting the renovated kitchen, bright eating area, and inviting family room perfect for both everyday living and entertaining. A dedicated main-floor office offers the ideal space for working from home.Upstairs, the primary bedroom boasts an ensuite with an oversized shower, offering a luxurious retreat. The fully finished basement includes a spacious recreation area with a pool table and an additional room that is perfect for a gym, theater room, or whatever suits your lifestyle Step outside to your private backyard oasis featuring an inground pool, complete with a lovely surrounding patio ideal for summer fun and relaxation. Enjoy outdoor cooking with natural gas bbq hook up for convenience.This exceptional home offers everything your family needs both inside and out. Dont miss the opportunity to make it yours! (id:44758)
房源概要
|
MLS® Number
|
X12165394 |
|
房源类型
|
民宅 |
|
社区名字
|
1102 - Bilberry Creek/Queenswood Heights |
|
总车位
|
6 |
|
泳池类型
|
Inground Pool |
详 情
|
浴室
|
3 |
|
地上卧房
|
4 |
|
总卧房
|
4 |
|
公寓设施
|
Fireplace(s) |
|
赠送家电包括
|
Garage Door Opener Remote(s), Blinds, 洗碗机, 烘干机, Garage Door Opener, Hood 电扇, 炉子, Water Heater, 洗衣机, 冰箱 |
|
地下室进展
|
已装修 |
|
地下室类型
|
N/a (finished) |
|
施工种类
|
独立屋 |
|
空调
|
中央空调 |
|
外墙
|
砖, 乙烯基壁板 |
|
壁炉
|
有 |
|
Fireplace Total
|
1 |
|
地基类型
|
混凝土浇筑 |
|
客人卫生间(不包含洗浴)
|
1 |
|
供暖方式
|
天然气 |
|
供暖类型
|
压力热风 |
|
储存空间
|
2 |
|
内部尺寸
|
2000 - 2500 Sqft |
|
类型
|
独立屋 |
|
设备间
|
市政供水 |
车 位
土地
|
英亩数
|
无 |
|
污水道
|
Sanitary Sewer |
|
土地深度
|
100 Ft |
|
土地宽度
|
68 Ft ,10 In |
|
不规则大小
|
68.9 X 100 Ft |
房 间
| 楼 层 |
类 型 |
长 度 |
宽 度 |
面 积 |
|
二楼 |
第二卧房 |
4.13 m |
3.13 m |
4.13 m x 3.13 m |
|
二楼 |
第三卧房 |
4.17 m |
2.93 m |
4.17 m x 2.93 m |
|
二楼 |
Bedroom 4 |
4.13 m |
2.97 m |
4.13 m x 2.97 m |
|
二楼 |
主卧 |
6.06 m |
3.43 m |
6.06 m x 3.43 m |
|
二楼 |
浴室 |
1.68 m |
2.94 m |
1.68 m x 2.94 m |
|
二楼 |
浴室 |
2.32 m |
3.23 m |
2.32 m x 3.23 m |
|
地下室 |
衣帽间 |
3.43 m |
5.6 m |
3.43 m x 5.6 m |
|
地下室 |
娱乐,游戏房 |
4.41 m |
5.11 m |
4.41 m x 5.11 m |
|
地下室 |
娱乐,游戏房 |
9.61 m |
5.15 m |
9.61 m x 5.15 m |
|
地下室 |
设备间 |
4 m |
3.84 m |
4 m x 3.84 m |
|
一楼 |
浴室 |
1.55 m |
1.63 m |
1.55 m x 1.63 m |
|
一楼 |
Eating Area |
3.53 m |
2.37 m |
3.53 m x 2.37 m |
|
一楼 |
餐厅 |
4.43 m |
3.37 m |
4.43 m x 3.37 m |
|
一楼 |
家庭房 |
3.53 m |
4.53 m |
3.53 m x 4.53 m |
|
一楼 |
厨房 |
3.53 m |
4.75 m |
3.53 m x 4.75 m |
|
一楼 |
洗衣房 |
2.31 m |
2.5 m |
2.31 m x 2.5 m |
|
一楼 |
客厅 |
4.74 m |
3.39 m |
4.74 m x 3.39 m |
|
一楼 |
Office |
3.7 m |
3.1 m |
3.7 m x 3.1 m |
https://www.realtor.ca/real-estate/28349601/1399-hayes-street-ottawa-1102-bilberry-creekqueenswood-heights










































