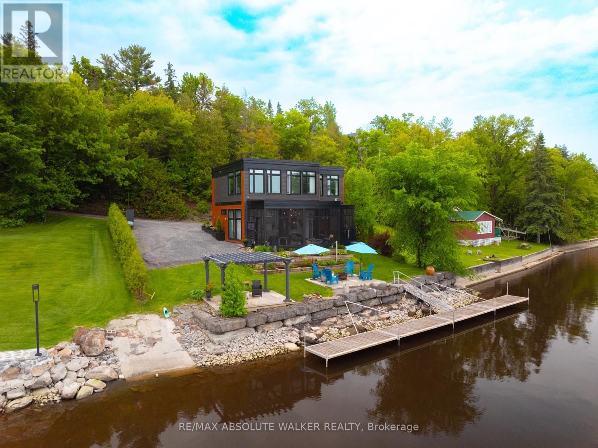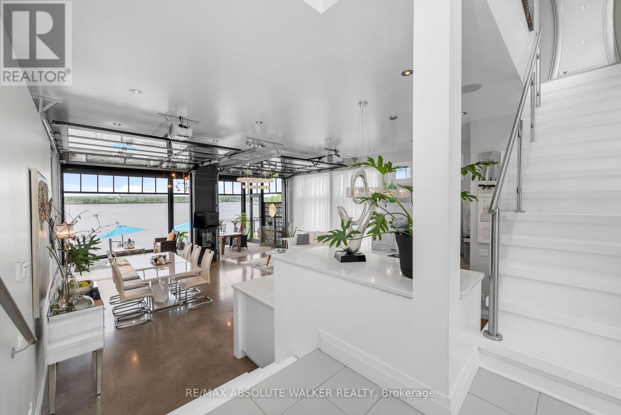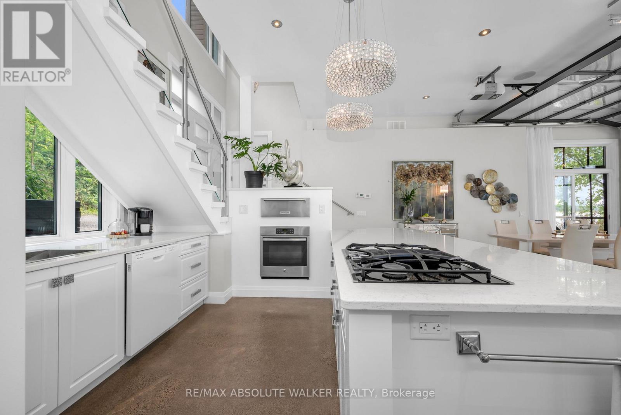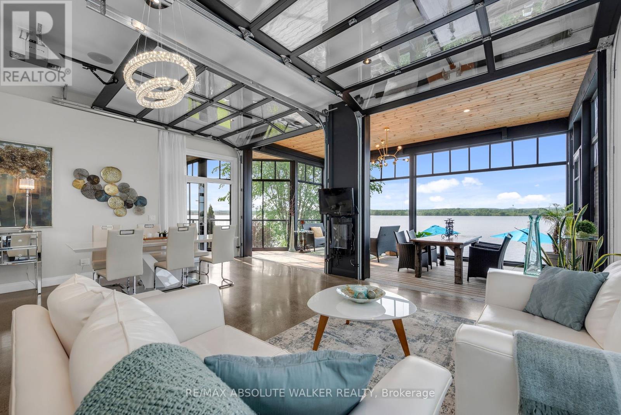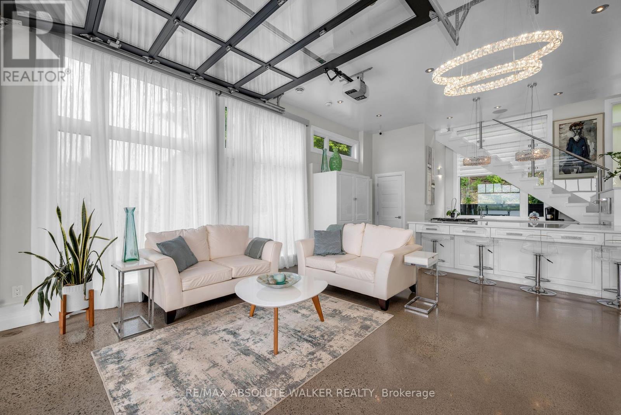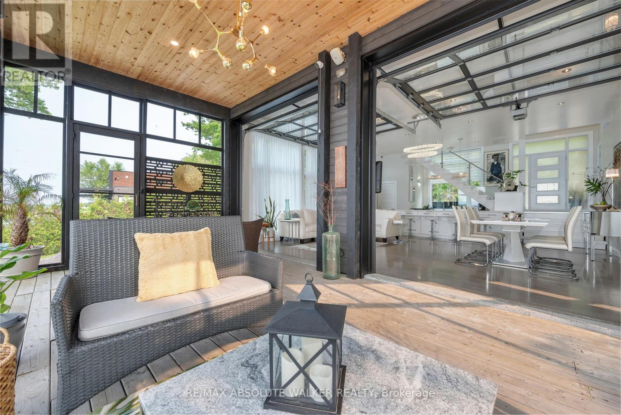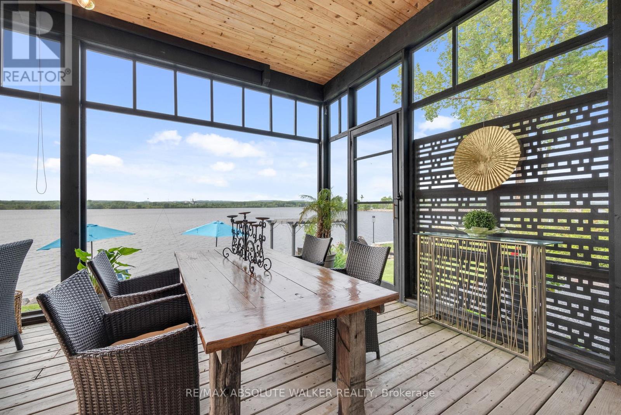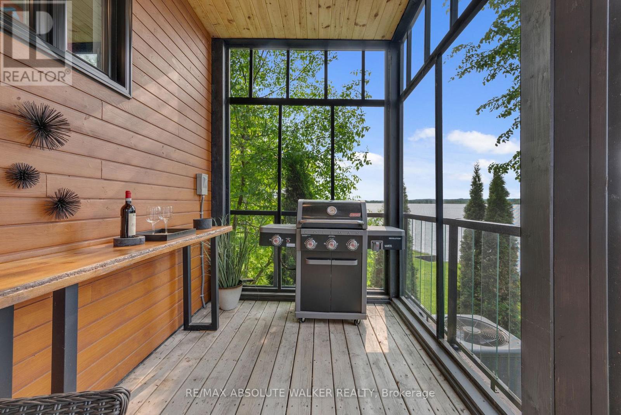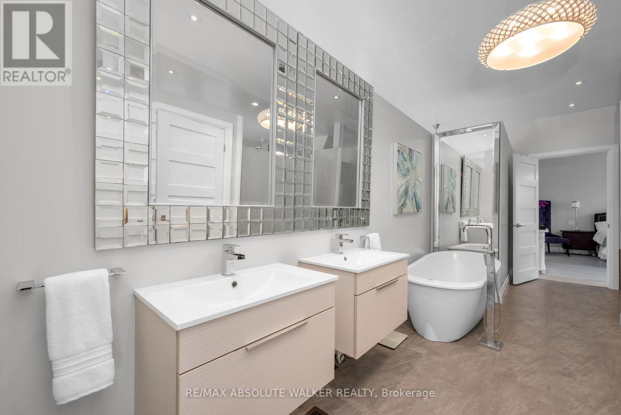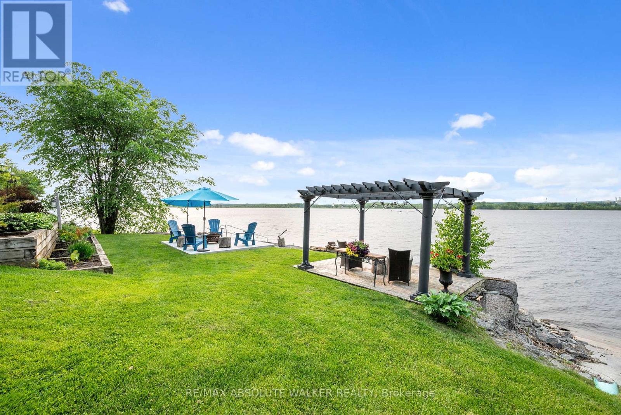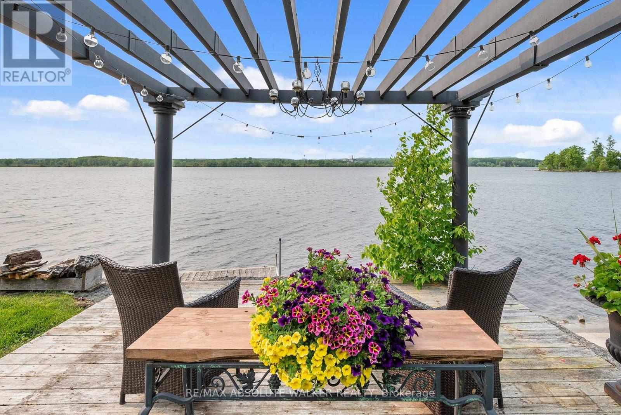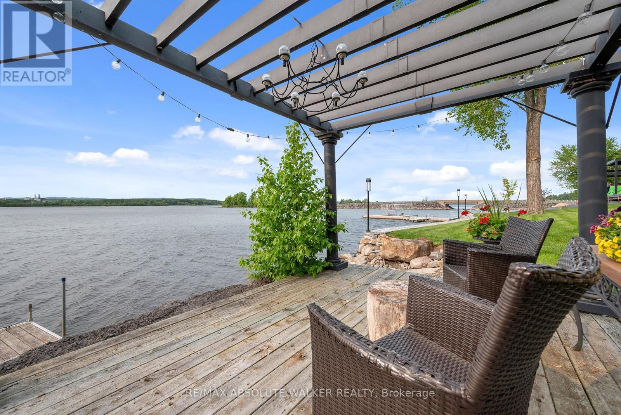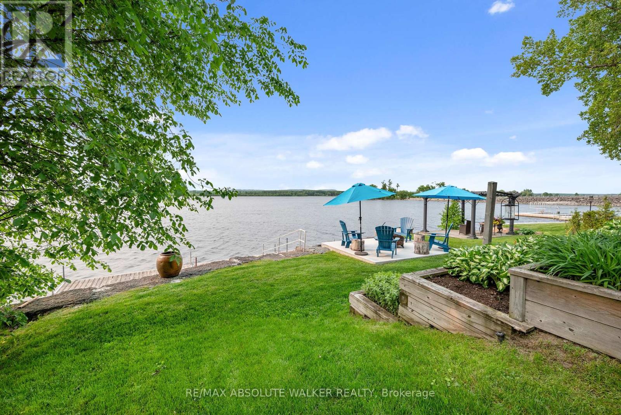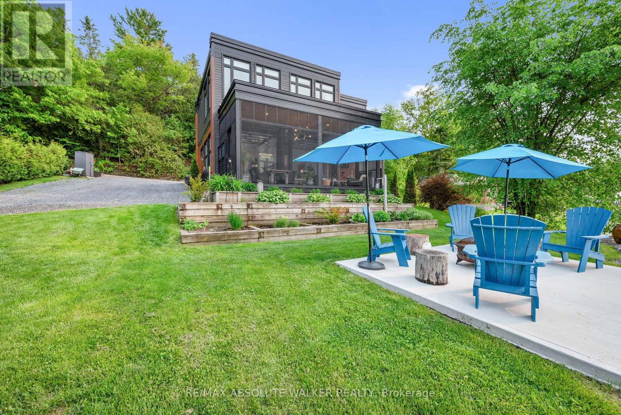2 卧室
2 浴室
1500 - 2000 sqft
壁炉
中央空调, 换气器
地暖
湖景区
$974,900
Experience luxury waterfront living like never before at 478 Wilson Rd, Unit 14. Located just a few feet from the edge of the Ottawa River, this exceptional home offers uninterrupted views of the water and Gatineau Hills from every room bringing natures beauty into your everyday life. Designed to maximize light and scenery, the home features expansive triple-pane windows throughout, immersing you in natural surroundings no matter the season. The open-concept main floor showcases rich finishes and a thoughtful layout thats perfect for both everyday living and stylish entertaining. A standout feature is the seamless indoor/outdoor living space, ideal for enjoying the breathtaking landscape in total comfort. Enjoy radiant floor heating not only on the ground level but also throughout the second floor, ensuring cozy comfort year-round. Upstairs, the primary suite is connected to a truly spectacular 6-piece bathroom, a spa-inspired sanctuary that feels lifted from the pages of a design magazine.Whether you're enjoying coffee by the water in the morning or taking in breathtaking sunsets in the evening, this home offers a rare blend of luxury, comfort, and natural beauty, just minutes from all the amenities of Clarence-Rockland. Don't miss your chance to make it yours - book a private showing today! (id:44758)
房源概要
|
MLS® Number
|
X12202297 |
|
房源类型
|
民宅 |
|
社区名字
|
607 - Clarence/Rockland Twp |
|
Easement
|
Unknown |
|
特征
|
Cul-de-sac, 无地毯 |
|
总车位
|
8 |
|
结构
|
Dock |
|
View Type
|
River View, Direct Water View |
|
Water Front Name
|
Ottawa River |
|
湖景类型
|
湖景房 |
详 情
|
浴室
|
2 |
|
地上卧房
|
2 |
|
总卧房
|
2 |
|
公寓设施
|
Fireplace(s) |
|
赠送家电包括
|
Garage Door Opener Remote(s), 烤箱 - Built-in, Central Vacuum, Range, Water Heater - Tankless, Blinds, Cooktop, 洗碗机, 烘干机, Garage Door Opener, 烤箱, 洗衣机, 冰箱 |
|
Construction Status
|
Insulation Upgraded |
|
施工种类
|
独立屋 |
|
空调
|
Central Air Conditioning, 换气机 |
|
外墙
|
Steel, 木头 |
|
壁炉
|
有 |
|
地基类型
|
混凝土 |
|
客人卫生间(不包含洗浴)
|
1 |
|
供暖方式
|
Propane |
|
供暖类型
|
地暖 |
|
储存空间
|
2 |
|
内部尺寸
|
1500 - 2000 Sqft |
|
类型
|
独立屋 |
|
Utility Power
|
Generator |
车 位
土地
|
入口类型
|
Private Road, Public Road, Private Docking |
|
英亩数
|
无 |
|
污水道
|
Holding Tank |
|
土地深度
|
55 Ft |
|
土地宽度
|
70 Ft ,10 In |
|
不规则大小
|
70.9 X 55 Ft |
|
地表水
|
River/stream |
房 间
| 楼 层 |
类 型 |
长 度 |
宽 度 |
面 积 |
|
二楼 |
浴室 |
5.895 m |
2.856 m |
5.895 m x 2.856 m |
|
二楼 |
主卧 |
4.114 m |
6.958 m |
4.114 m x 6.958 m |
|
二楼 |
卧室 |
2.764 m |
3.458 m |
2.764 m x 3.458 m |
|
二楼 |
家庭房 |
4.78 m |
3.409 m |
4.78 m x 3.409 m |
|
一楼 |
门厅 |
1.838 m |
2.196 m |
1.838 m x 2.196 m |
|
一楼 |
客厅 |
4.785 m |
3.538 m |
4.785 m x 3.538 m |
|
一楼 |
餐厅 |
3.257 m |
5.515 m |
3.257 m x 5.515 m |
|
一楼 |
厨房 |
3.883 m |
5.005 m |
3.883 m x 5.005 m |
https://www.realtor.ca/real-estate/28429151/14-478-wilson-road-clarence-rockland-607-clarencerockland-twp



