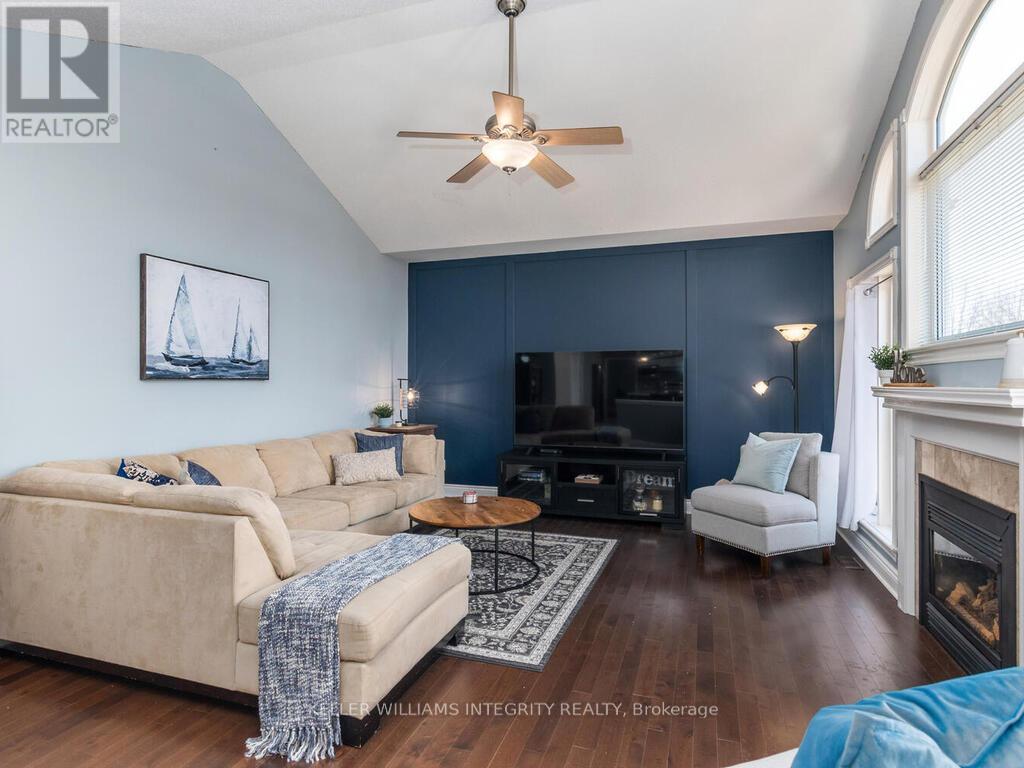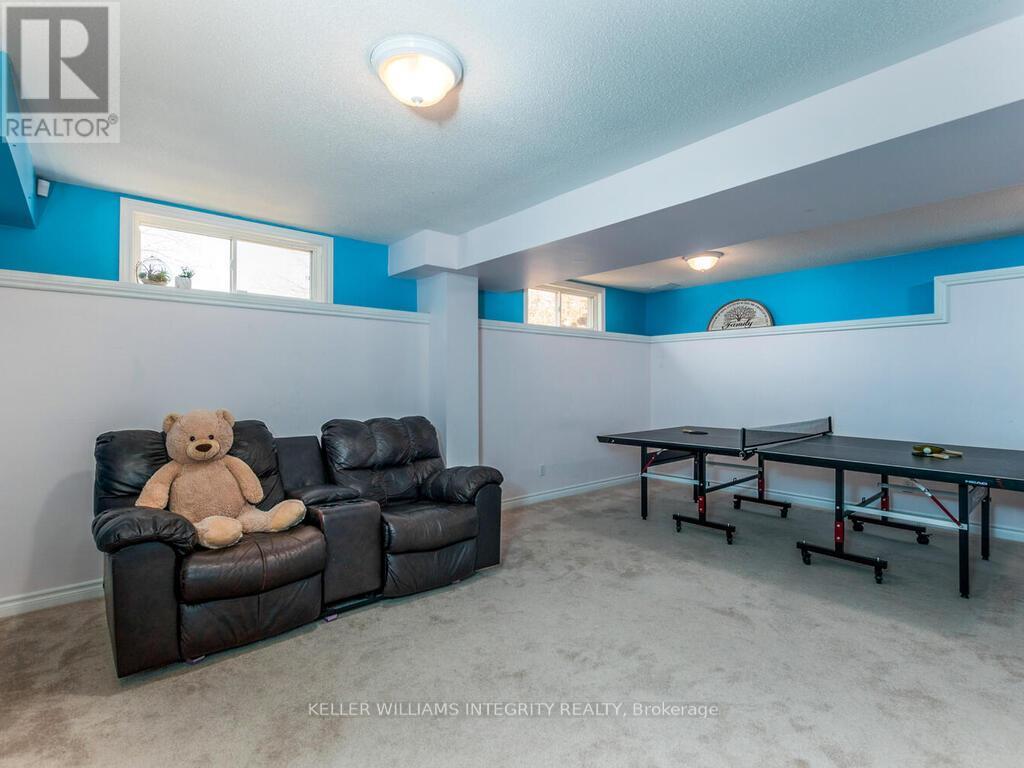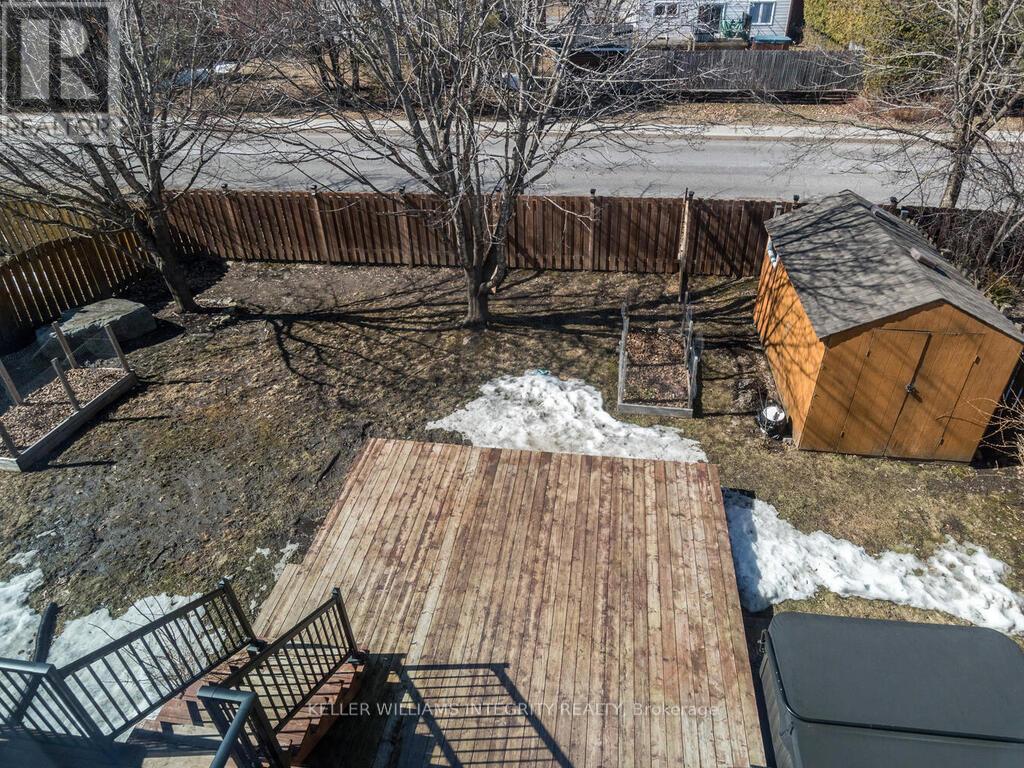5 卧室
3 浴室
壁炉
中央空调
风热取暖
$1,065,000
Welcome to 14 Bert G Argue one of the most sought-after streets in Stittsville. This well-appointed family home has plenty of room for a large family featuring 4 good sized bedrooms upstairs a bedroom in the basement and a large family room and living room on the main level. This home has been nicely updated including a stunning kitchen with mosaic back splash and quartz counter tops, updated modern bathrooms, and quality hardwood floors. The basement is perfect for overflow teenagers with the extra bedroom/ hobby room, recreation room and still plenty of storage. Don't miss the back yard deck and hot tub area and sunny bright back yard with southwest exposure. (id:44758)
房源概要
|
MLS® Number
|
X12046518 |
|
房源类型
|
民宅 |
|
社区名字
|
8202 - Stittsville (Central) |
|
总车位
|
6 |
|
结构
|
棚 |
详 情
|
浴室
|
3 |
|
地上卧房
|
4 |
|
地下卧室
|
1 |
|
总卧房
|
5 |
|
Age
|
16 To 30 Years |
|
赠送家电包括
|
Garage Door Opener Remote(s), Water Meter |
|
地下室进展
|
部分完成 |
|
地下室类型
|
N/a (partially Finished) |
|
施工种类
|
独立屋 |
|
空调
|
中央空调 |
|
外墙
|
砖, 乙烯基壁板 |
|
壁炉
|
有 |
|
Fireplace Total
|
1 |
|
地基类型
|
混凝土浇筑 |
|
客人卫生间(不包含洗浴)
|
1 |
|
供暖方式
|
天然气 |
|
供暖类型
|
压力热风 |
|
储存空间
|
2 |
|
类型
|
独立屋 |
|
设备间
|
市政供水 |
车 位
土地
|
英亩数
|
无 |
|
污水道
|
Sanitary Sewer |
|
土地深度
|
104 Ft ,11 In |
|
土地宽度
|
60 Ft |
|
不规则大小
|
60.03 X 104.98 Ft |
房 间
| 楼 层 |
类 型 |
长 度 |
宽 度 |
面 积 |
|
二楼 |
主卧 |
5.3 m |
3.35 m |
5.3 m x 3.35 m |
|
二楼 |
浴室 |
3.66 m |
1.9 m |
3.66 m x 1.9 m |
|
二楼 |
浴室 |
2.59 m |
2.59 m |
2.59 m x 2.59 m |
|
二楼 |
卧室 |
3.35 m |
3.05 m |
3.35 m x 3.05 m |
|
二楼 |
第二卧房 |
3.35 m |
3.08 m |
3.35 m x 3.08 m |
|
二楼 |
第三卧房 |
3.56 m |
3.08 m |
3.56 m x 3.08 m |
|
地下室 |
Bedroom 5 |
3.51 m |
3.05 m |
3.51 m x 3.05 m |
|
地下室 |
娱乐,游戏房 |
5.49 m |
3.05 m |
5.49 m x 3.05 m |
|
地下室 |
Games Room |
3.66 m |
3.05 m |
3.66 m x 3.05 m |
|
地下室 |
Workshop |
4.57 m |
3.05 m |
4.57 m x 3.05 m |
|
地下室 |
Exercise Room |
5.55 m |
4.51 m |
5.55 m x 4.51 m |
|
一楼 |
Office |
3.05 m |
3.05 m |
3.05 m x 3.05 m |
|
一楼 |
浴室 |
0.91 m |
1.83 m |
0.91 m x 1.83 m |
|
一楼 |
餐厅 |
4.24 m |
3.05 m |
4.24 m x 3.05 m |
|
一楼 |
客厅 |
5.3 m |
3.35 m |
5.3 m x 3.35 m |
|
一楼 |
厨房 |
3.35 m |
4.24 m |
3.35 m x 4.24 m |
|
一楼 |
Eating Area |
3.44 m |
3.23 m |
3.44 m x 3.23 m |
|
一楼 |
家庭房 |
5.55 m |
4.51 m |
5.55 m x 4.51 m |
|
一楼 |
洗衣房 |
3.05 m |
2.13 m |
3.05 m x 2.13 m |
https://www.realtor.ca/real-estate/28085218/14-bert-g-argue-drive-w-ottawa-8202-stittsville-central






































