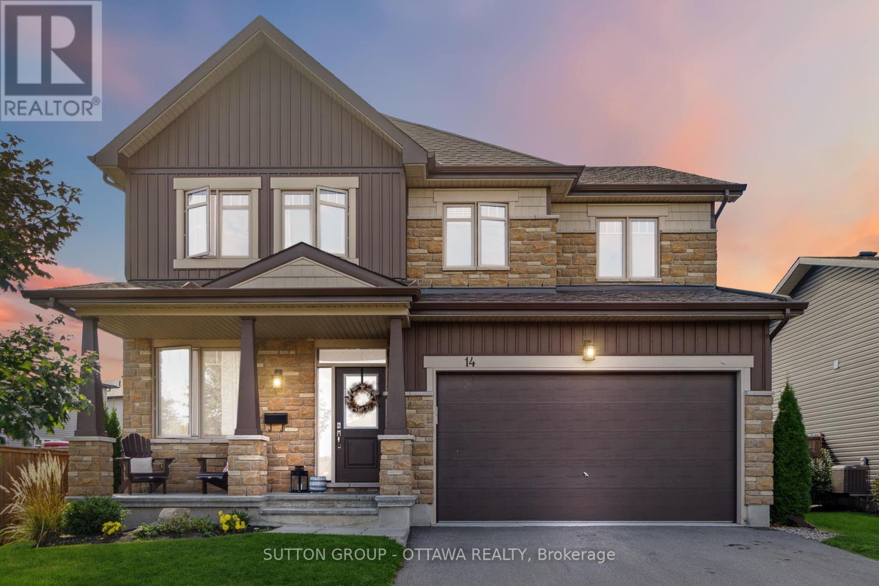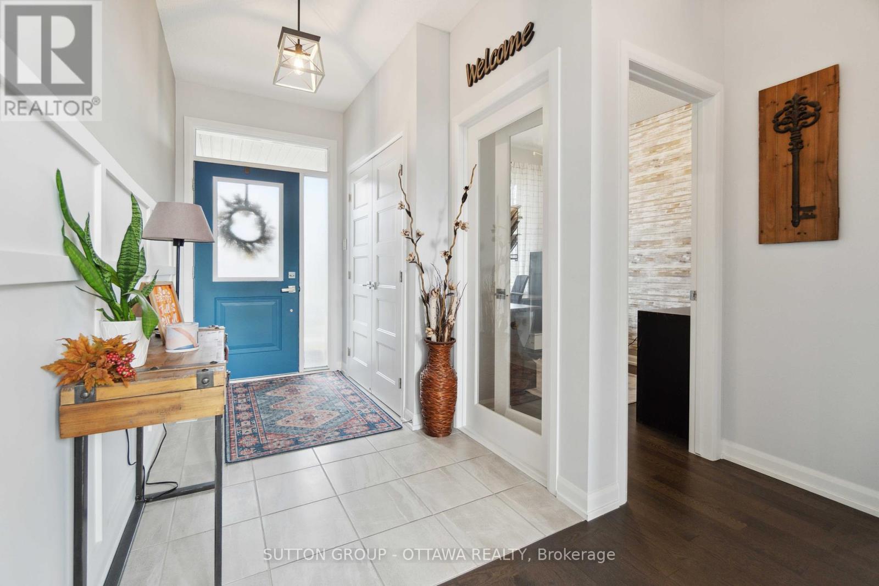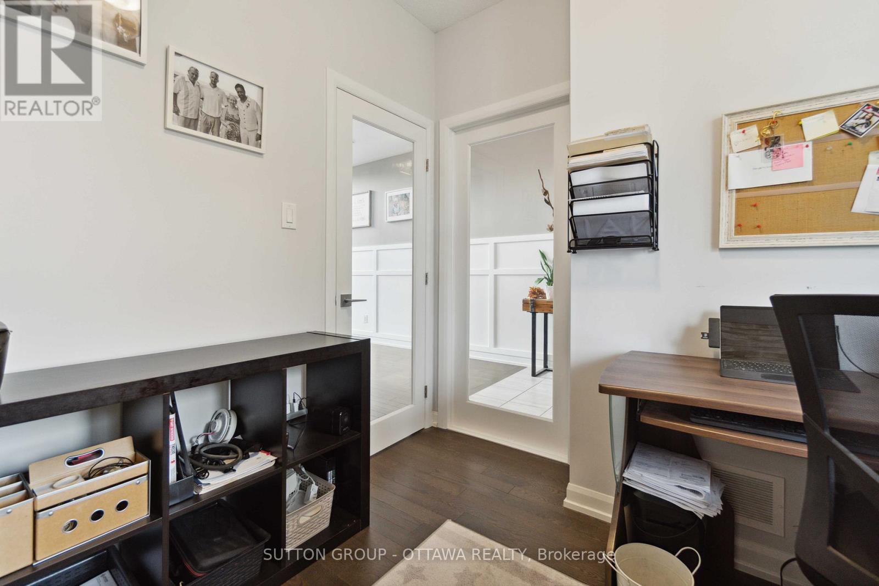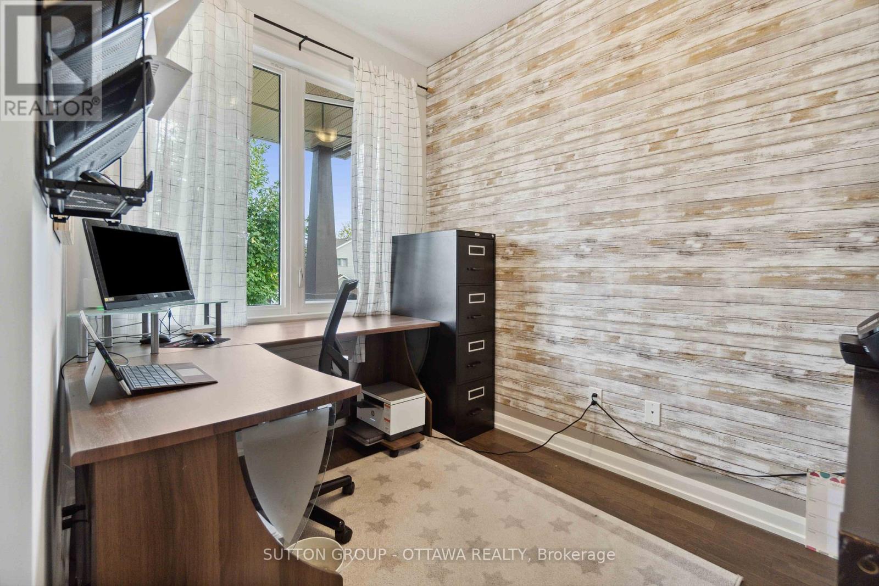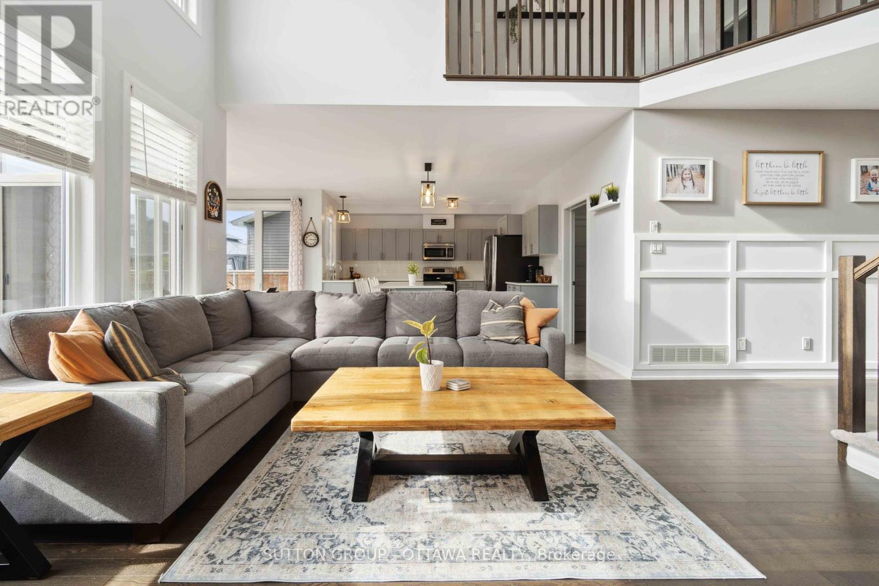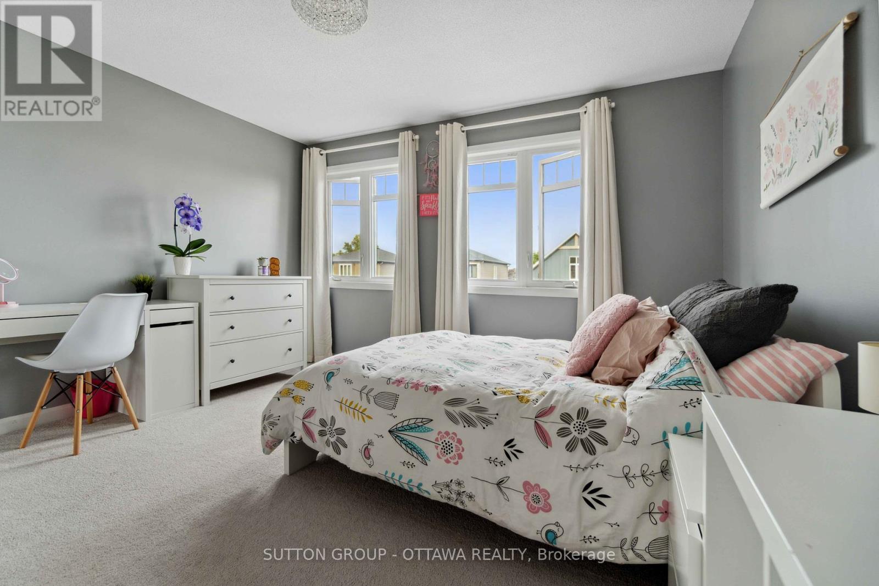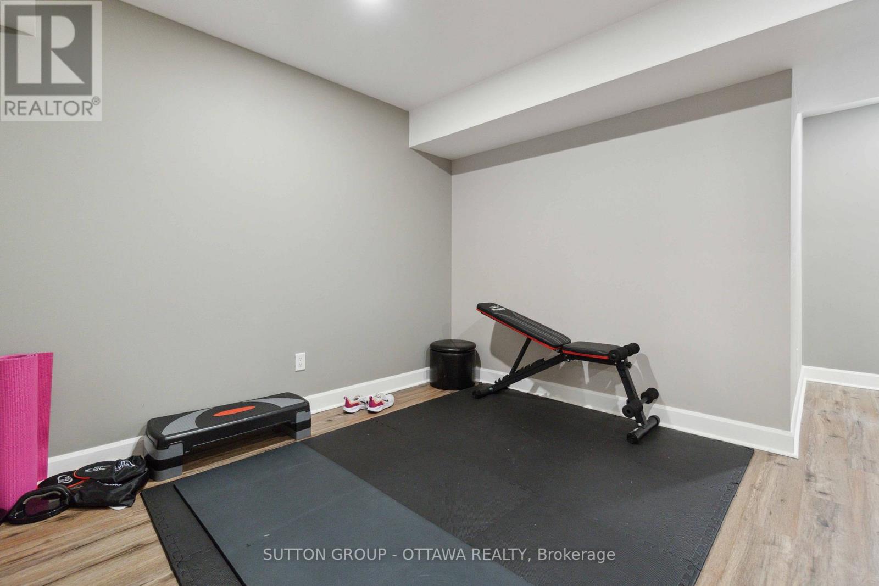4 卧室
3 浴室
2000 - 2500 sqft
壁炉
Inground Pool
中央空调
风热取暖
$949,000
Welcome to this beautiful 4-bedroom, 2.5-bathroom home in a highly desirable family-friendly neighbourhood. With a spacious and modern design, this home is perfect for both relaxed living and entertaining. At the heart of the home is the expansive kitchen, featuring stunning quartz countertops and plenty of cabinetry. The open-concept design flows seamlessly into the living and dining areas, creating a welcoming space for family meals or gatherings with friends.The finished basement provides extra living space, ideal for a home gym or playroom, with room to customize to your needs. Step outside to your backyard retreat! Enjoy the luxurious in-ground fiberglass pool, surrounded by Deckorators Voyage decking, Toja grid pergola and beautifully Inlite landscaped gardens perfect for barbecues, pool parties, or quiet afternoons. This home is located within walking distance to schools, parks, and local amenities. Don't miss out on this opportunity to own a beautiful home in a prime location! (id:44758)
房源概要
|
MLS® Number
|
X12156686 |
|
房源类型
|
民宅 |
|
社区名字
|
909 - Carleton Place |
|
总车位
|
4 |
|
泳池类型
|
Inground Pool |
|
结构
|
Deck |
详 情
|
浴室
|
3 |
|
地上卧房
|
4 |
|
总卧房
|
4 |
|
公寓设施
|
Fireplace(s) |
|
赠送家电包括
|
Water Heater, Garage Door Opener Remote(s) |
|
地下室进展
|
部分完成 |
|
地下室类型
|
全部完成 |
|
施工种类
|
独立屋 |
|
空调
|
中央空调 |
|
外墙
|
石 |
|
壁炉
|
有 |
|
Fireplace Total
|
1 |
|
地基类型
|
混凝土 |
|
客人卫生间(不包含洗浴)
|
1 |
|
供暖方式
|
天然气 |
|
供暖类型
|
压力热风 |
|
储存空间
|
2 |
|
内部尺寸
|
2000 - 2500 Sqft |
|
类型
|
独立屋 |
|
设备间
|
市政供水 |
车 位
土地
|
英亩数
|
无 |
|
围栏类型
|
Fenced Yard |
|
污水道
|
Sanitary Sewer |
|
土地深度
|
114 Ft ,2 In |
|
土地宽度
|
50 Ft ,3 In |
|
不规则大小
|
50.3 X 114.2 Ft ; 0 |
|
规划描述
|
住宅 |
房 间
| 楼 层 |
类 型 |
长 度 |
宽 度 |
面 积 |
|
二楼 |
浴室 |
1.62 m |
2.69 m |
1.62 m x 2.69 m |
|
二楼 |
浴室 |
1.93 m |
4.03 m |
1.93 m x 4.03 m |
|
二楼 |
主卧 |
3.65 m |
4.57 m |
3.65 m x 4.57 m |
|
二楼 |
卧室 |
3.04 m |
3.04 m |
3.04 m x 3.04 m |
|
二楼 |
卧室 |
3.04 m |
2.99 m |
3.04 m x 2.99 m |
|
二楼 |
卧室 |
3.88 m |
3.73 m |
3.88 m x 3.73 m |
|
地下室 |
娱乐,游戏房 |
4.08 m |
5.61 m |
4.08 m x 5.61 m |
|
一楼 |
Office |
2.2 m |
2.81 m |
2.2 m x 2.81 m |
|
一楼 |
厨房 |
4.95 m |
4.19 m |
4.95 m x 4.19 m |
|
一楼 |
餐厅 |
3.65 m |
3.75 m |
3.65 m x 3.75 m |
|
一楼 |
大型活动室 |
4.52 m |
4.47 m |
4.52 m x 4.47 m |
|
一楼 |
浴室 |
1.47 m |
1.47 m |
1.47 m x 1.47 m |
设备间
https://www.realtor.ca/real-estate/28330708/14-graham-street-carleton-place-909-carleton-place


