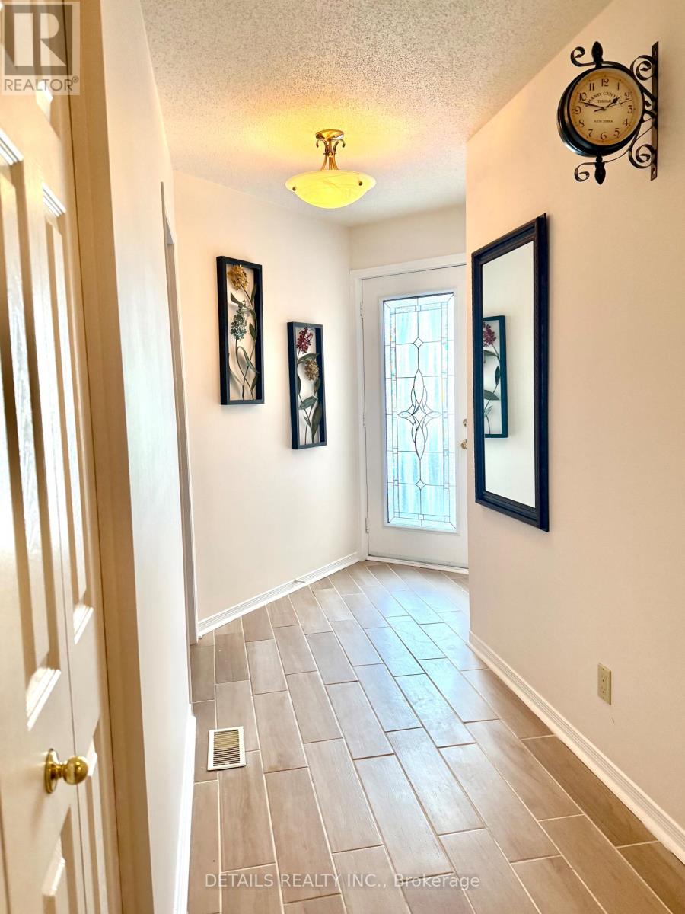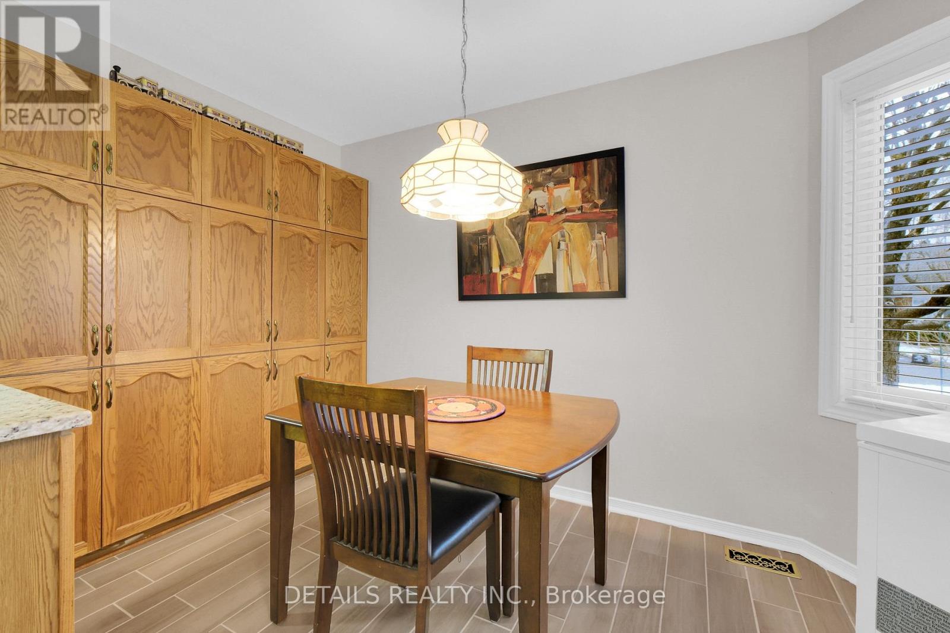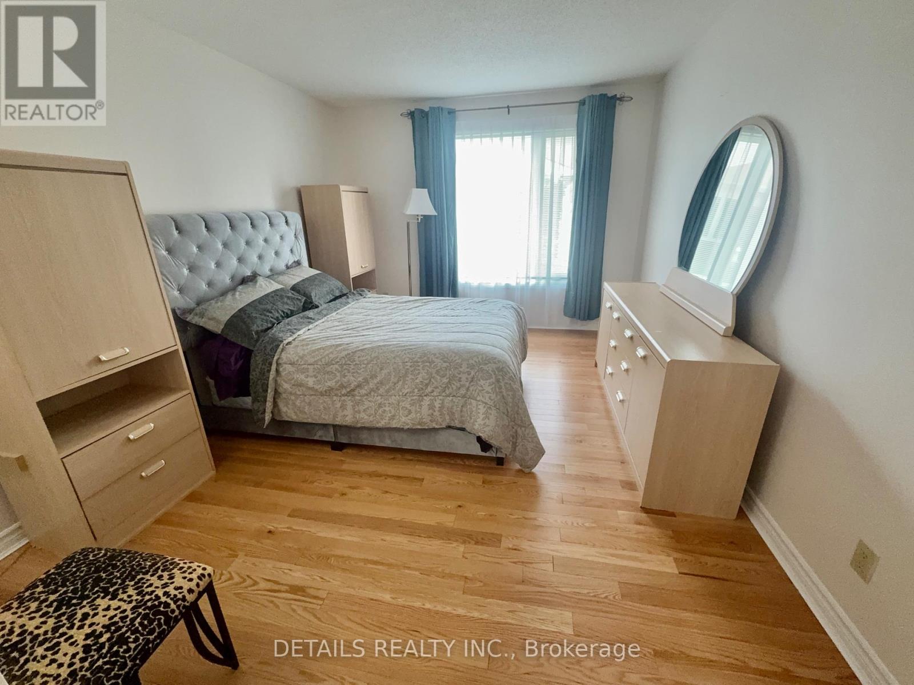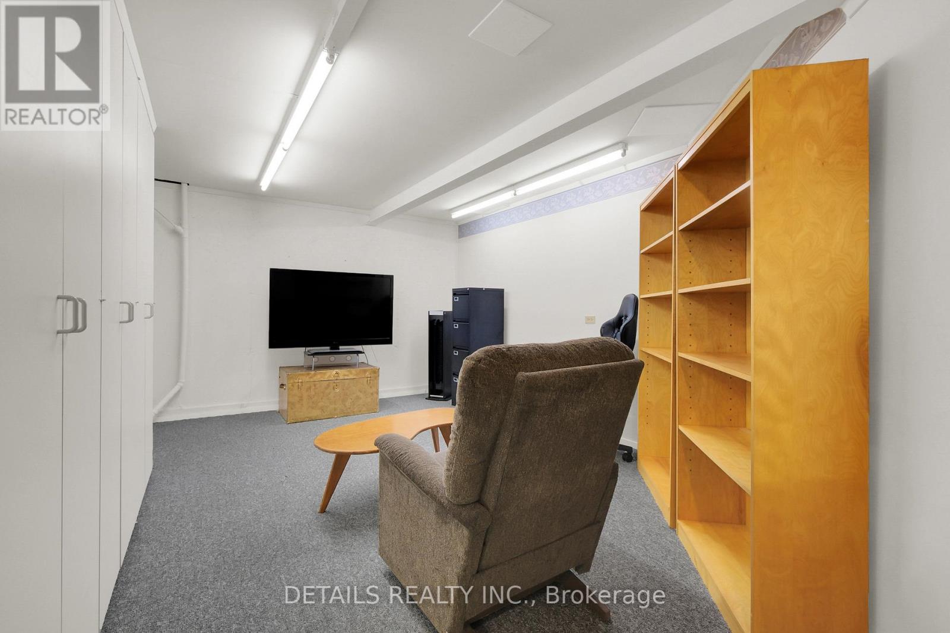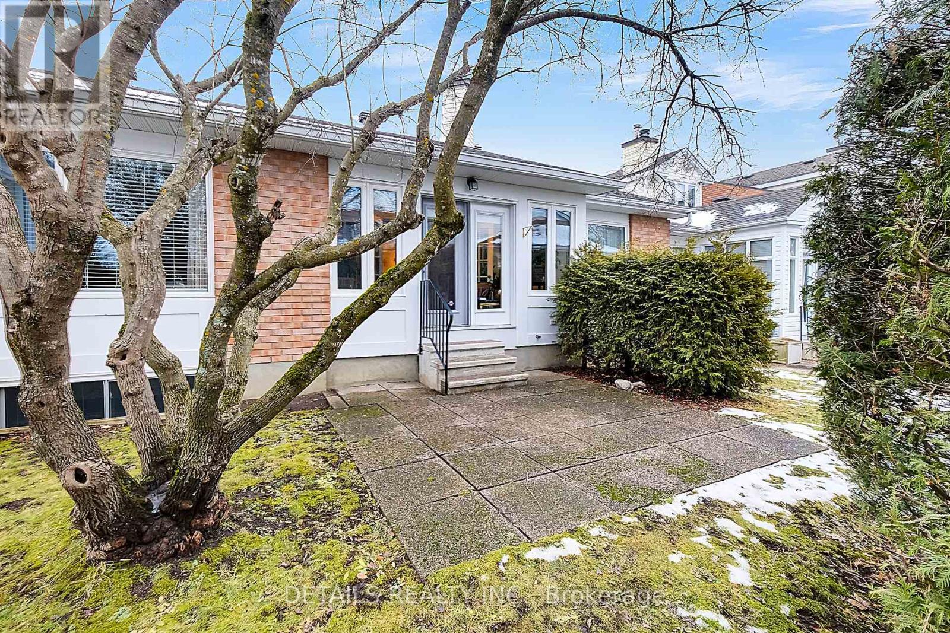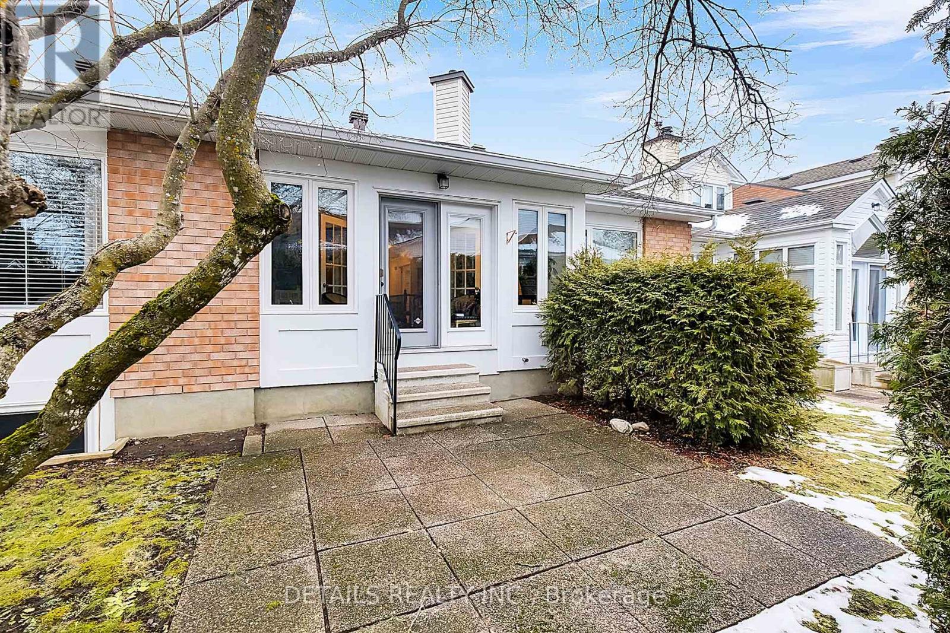3 卧室
2 浴室
1200 - 1399 sqft
平房
壁炉
中央空调
风热取暖
Landscaped
$559,900
Cozy 2+1 bedroom 2 bath bungalow on quiet cul-de-sac location is ready to move in to and priced well to allow for future upgrade and painting desires. This Amberwood Village home has granite counter tops, hardwood floors and a finished basement with an extra bedroom, a family room and a future rough in bathroom. There's plenty more space for hobbies and storage too. Upgrades currently include a new high efficiency furnace in October of 2024 with a Uv air purifier, fresh carpet in the basement family room and deep soaker tub in the ensuite. The best feature is the delightful all year sun room off the living room, perfect for your favourite plants and enjoying a morning coffee. A rear patio has plenty of privacy for outdoor enjoyment. the Condo fee at $652 per month includes all exterior maintenance including clearing the snow right up to your front door. (id:44758)
房源概要
|
MLS® Number
|
X12057682 |
|
房源类型
|
民宅 |
|
社区名字
|
8202 - Stittsville (Central) |
|
社区特征
|
Pet Restrictions |
|
特征
|
In Suite Laundry |
|
总车位
|
2 |
详 情
|
浴室
|
2 |
|
地上卧房
|
2 |
|
地下卧室
|
1 |
|
总卧房
|
3 |
|
Age
|
31 To 50 Years |
|
公寓设施
|
Fireplace(s) |
|
赠送家电包括
|
Garage Door Opener Remote(s), Central Vacuum, Water Meter, 洗碗机, 烘干机, Hood 电扇, 洗衣机, 冰箱 |
|
建筑风格
|
平房 |
|
地下室进展
|
已装修 |
|
地下室类型
|
N/a (finished) |
|
空调
|
中央空调 |
|
外墙
|
砖 Facing, 乙烯基壁板 |
|
壁炉
|
有 |
|
Fireplace Total
|
1 |
|
Flooring Type
|
Hardwood |
|
供暖方式
|
天然气 |
|
供暖类型
|
压力热风 |
|
储存空间
|
1 |
|
内部尺寸
|
1200 - 1399 Sqft |
|
类型
|
联排别墅 |
车 位
土地
|
英亩数
|
无 |
|
Landscape Features
|
Landscaped |
|
规划描述
|
住宅 |
房 间
| 楼 层 |
类 型 |
长 度 |
宽 度 |
面 积 |
|
地下室 |
设备间 |
8.51 m |
3.3 m |
8.51 m x 3.3 m |
|
地下室 |
洗衣房 |
8.5 m |
3.2 m |
8.5 m x 3.2 m |
|
地下室 |
家庭房 |
4.24 m |
4.11 m |
4.24 m x 4.11 m |
|
地下室 |
卧室 |
4.36 m |
3.18 m |
4.36 m x 3.18 m |
|
地下室 |
其它 |
4.22 m |
3.19 m |
4.22 m x 3.19 m |
|
地下室 |
Exercise Room |
4.26 m |
3.15 m |
4.26 m x 3.15 m |
|
一楼 |
厨房 |
2.73 m |
3.71 m |
2.73 m x 3.71 m |
|
一楼 |
Sunroom |
4.26 m |
2.13 m |
4.26 m x 2.13 m |
|
一楼 |
客厅 |
3.98 m |
4.24 m |
3.98 m x 4.24 m |
|
一楼 |
餐厅 |
3.76 m |
2.89 m |
3.76 m x 2.89 m |
|
一楼 |
主卧 |
4.2 m |
3.23 m |
4.2 m x 3.23 m |
|
一楼 |
卧室 |
3.72 m |
3.24 m |
3.72 m x 3.24 m |
|
一楼 |
Eating Area |
3.44 m |
2.08 m |
3.44 m x 2.08 m |
https://www.realtor.ca/real-estate/28110440/14-grand-cedar-court-ottawa-8202-stittsville-central





