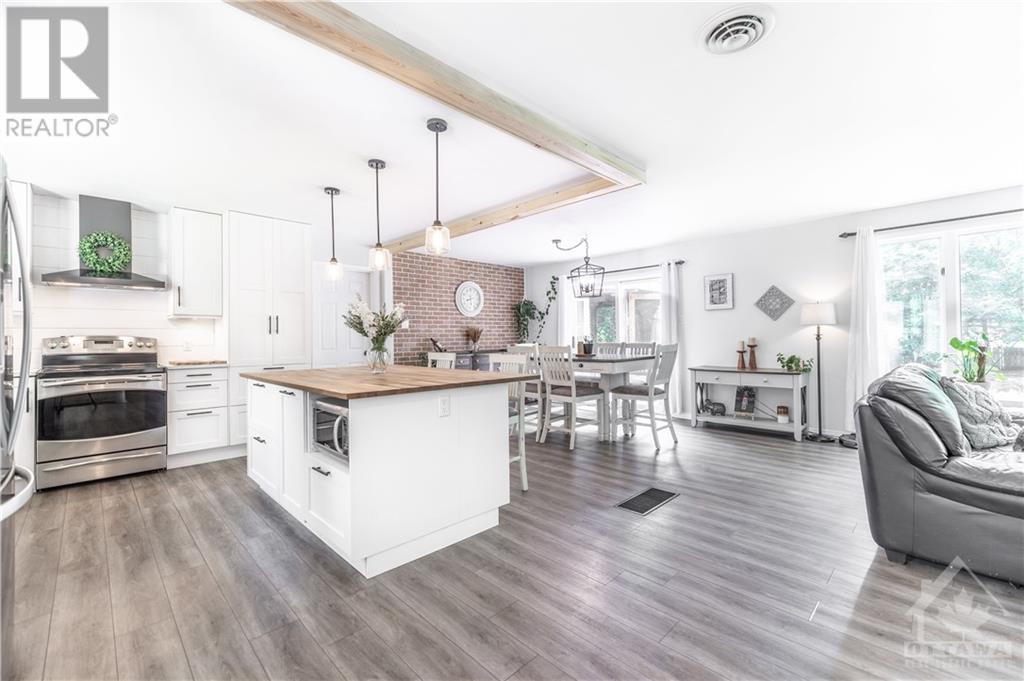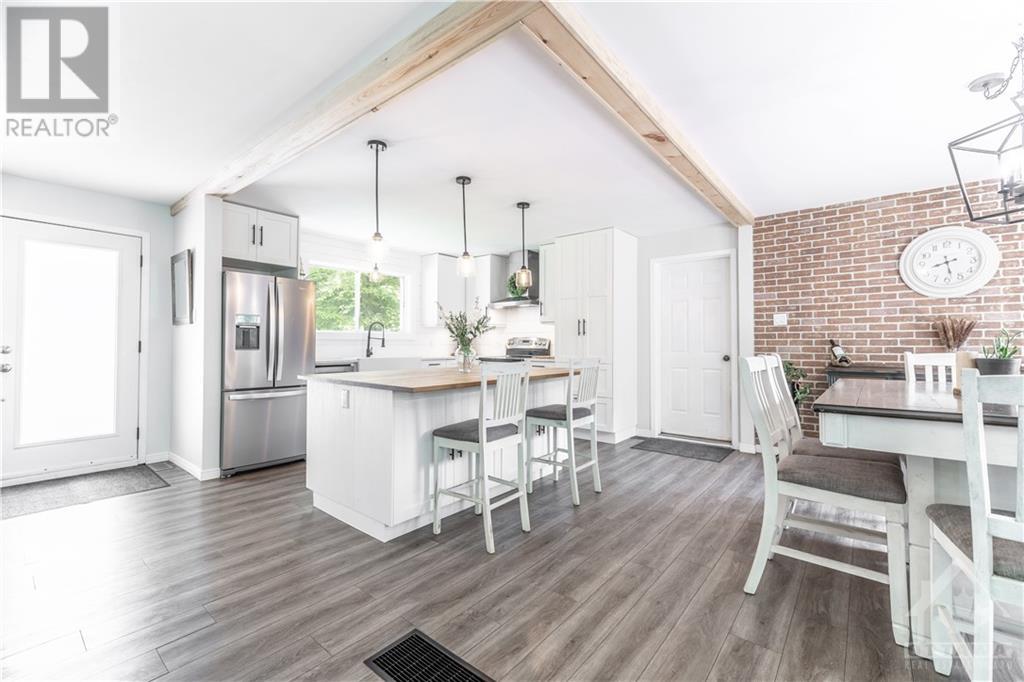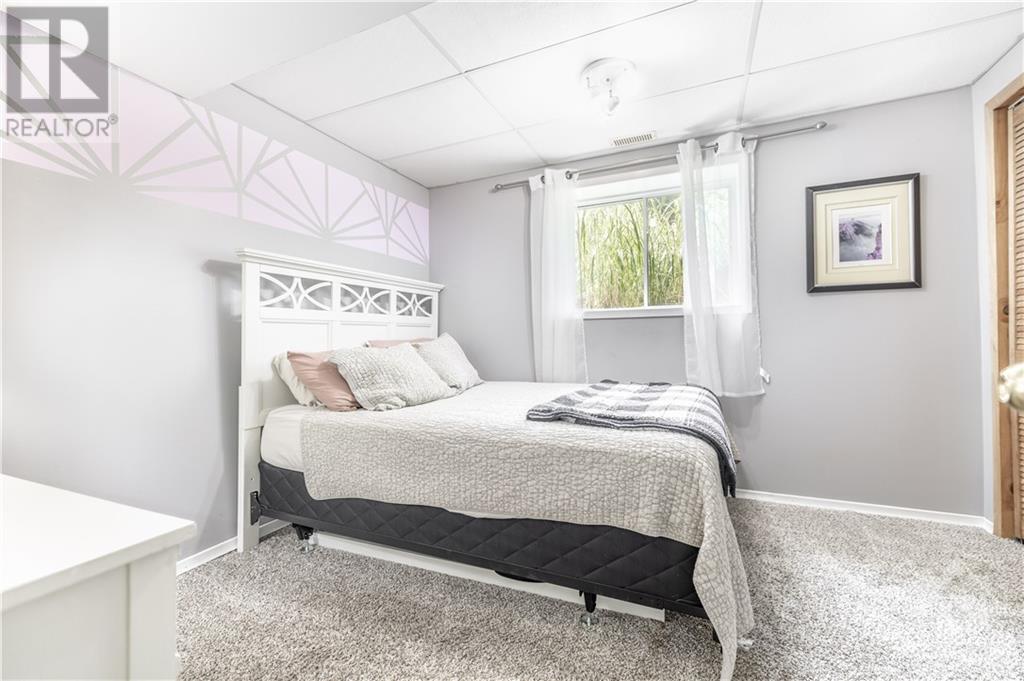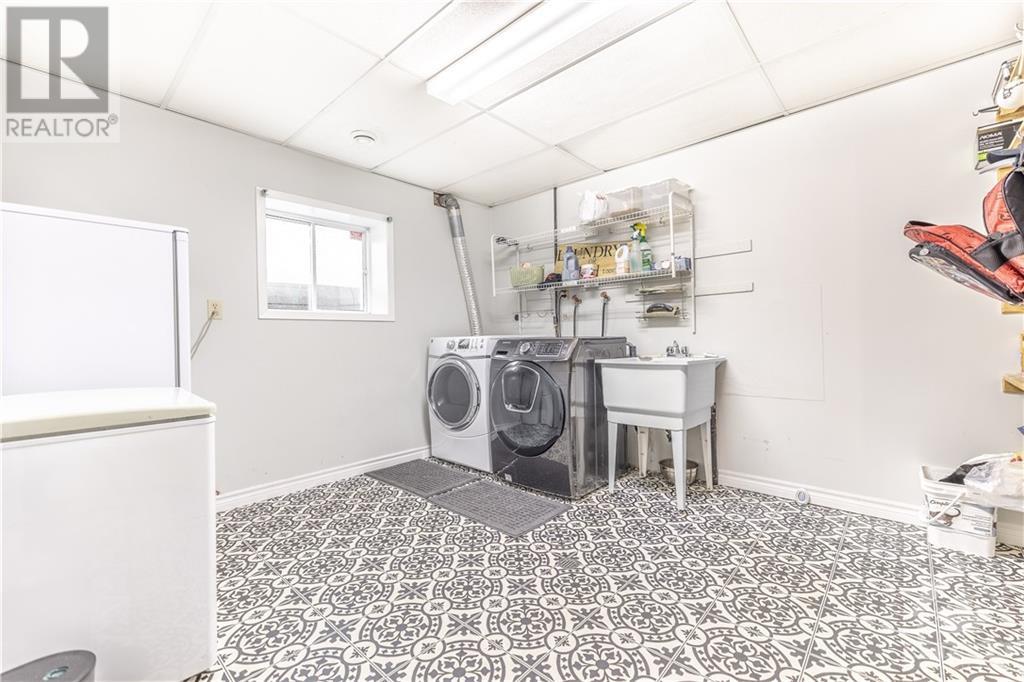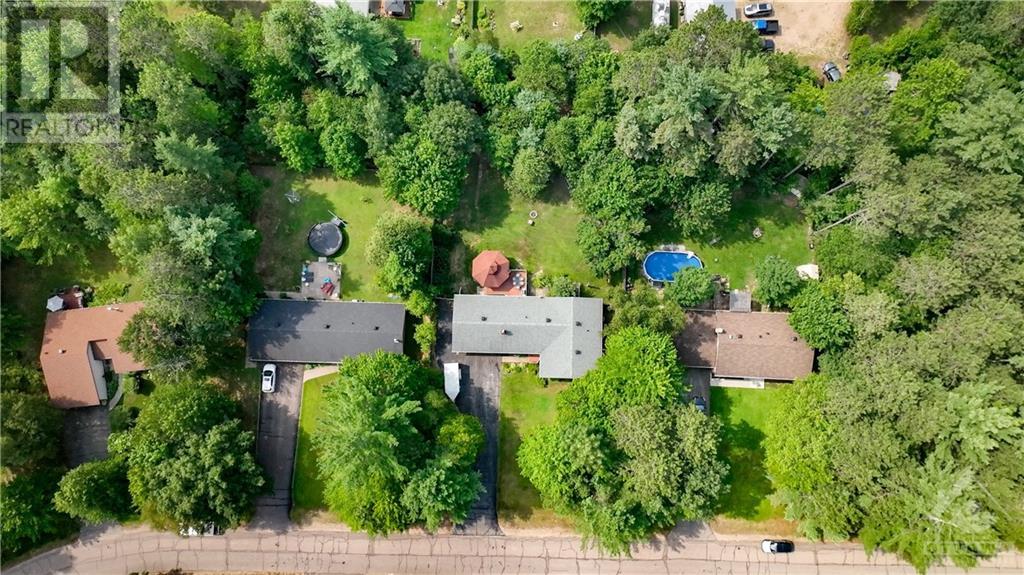5 卧室
2 浴室
平房
壁炉
中央空调
风热取暖
$650,000
Discover the perfect blend of comfort and luxury at 14 Heritage Drive. This expansive 5-bed, 3-bath home is nestled in the prestigious Kramer Subdivision. As you step inside, youll be greeted by a spacious and inviting open-concept main floor. Featuring a large kitchen with oversized island, beautiful dining room, and a large living room with views of the park-like backyard. The expansive deck includes a custom-designed gazebo, perfect for entertaining. Three spacious bedrooms, a primary ensuite and a family bath complete the main floor. The fully finished basement offers two more bedrooms, a large family room with gas fireplace, a bathroom, a laundry, a storage room, and a convenient walkout to the backyard. Outside the home youll find a heated oversized double garage for the handyman, a storage shed, a greenhouse, and a fully fenced substantial backyard. Please see attachments for a huge list of updates! (id:44758)
房源概要
|
MLS® Number
|
X9519684 |
|
房源类型
|
民宅 |
|
临近地区
|
Country Lane |
|
社区名字
|
520 - Petawawa |
|
附近的便利设施
|
公园 |
|
总车位
|
8 |
|
结构
|
Deck |
详 情
|
浴室
|
2 |
|
地上卧房
|
3 |
|
地下卧室
|
2 |
|
总卧房
|
5 |
|
公寓设施
|
Fireplace(s) |
|
赠送家电包括
|
洗碗机, 烘干机, Hood 电扇, 冰箱, 炉子, 洗衣机 |
|
建筑风格
|
平房 |
|
地下室进展
|
已装修 |
|
地下室类型
|
全完工 |
|
施工种类
|
独立屋 |
|
空调
|
中央空调 |
|
外墙
|
砖 |
|
壁炉
|
有 |
|
Fireplace Total
|
1 |
|
地基类型
|
水泥 |
|
供暖方式
|
天然气 |
|
供暖类型
|
压力热风 |
|
储存空间
|
1 |
|
类型
|
独立屋 |
|
设备间
|
市政供水 |
车 位
土地
|
英亩数
|
无 |
|
围栏类型
|
Fenced Yard |
|
土地便利设施
|
公园 |
|
污水道
|
Septic System |
|
土地深度
|
214 Ft ,11 In |
|
土地宽度
|
99 Ft ,10 In |
|
不规则大小
|
99.9 X 214.99 Ft ; 0 |
|
规划描述
|
R-1 |
房 间
| 楼 层 |
类 型 |
长 度 |
宽 度 |
面 积 |
|
Lower Level |
卧室 |
3.35 m |
3.09 m |
3.35 m x 3.09 m |
|
Lower Level |
卧室 |
3.68 m |
2.76 m |
3.68 m x 2.76 m |
|
Lower Level |
浴室 |
2.51 m |
2.03 m |
2.51 m x 2.03 m |
|
Lower Level |
家庭房 |
6.57 m |
5.71 m |
6.57 m x 5.71 m |
|
一楼 |
主卧 |
4.77 m |
3.25 m |
4.77 m x 3.25 m |
|
一楼 |
浴室 |
1.52 m |
1.6 m |
1.52 m x 1.6 m |
|
一楼 |
卧室 |
3.81 m |
3.27 m |
3.81 m x 3.27 m |
|
一楼 |
卧室 |
3.7 m |
3.27 m |
3.7 m x 3.27 m |
|
一楼 |
浴室 |
2.61 m |
1.42 m |
2.61 m x 1.42 m |
|
一楼 |
厨房 |
4.16 m |
3.78 m |
4.16 m x 3.78 m |
|
一楼 |
餐厅 |
3.88 m |
3.35 m |
3.88 m x 3.35 m |
|
一楼 |
客厅 |
4.9 m |
3.96 m |
4.9 m x 3.96 m |
https://www.realtor.ca/real-estate/27265928/14-heritage-drive-petawawa-520-petawawa





