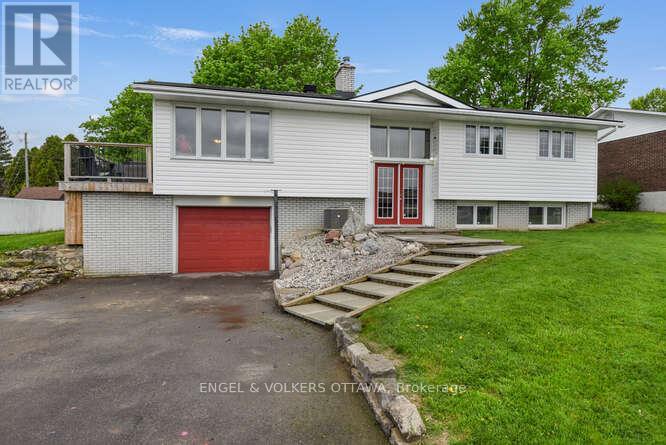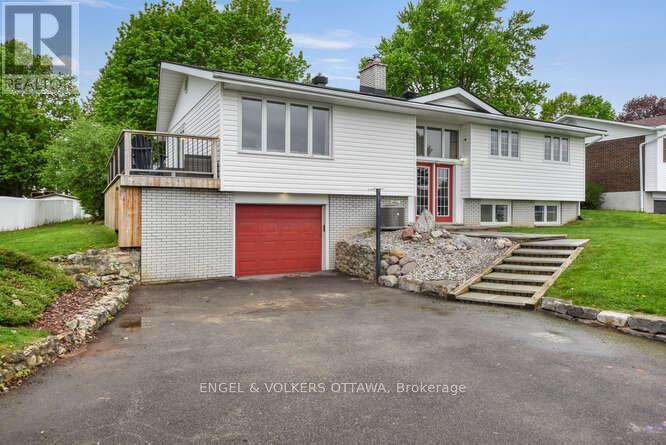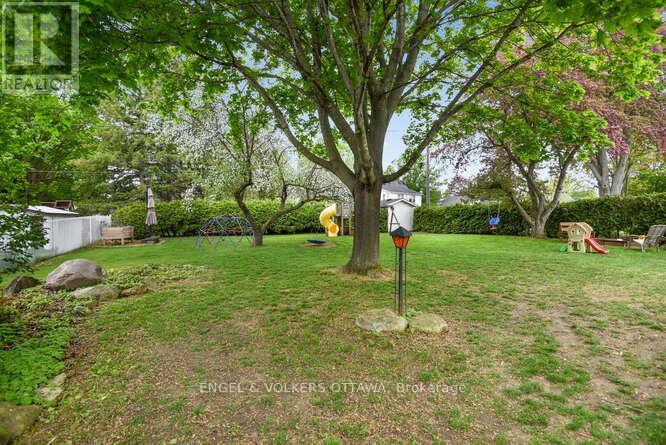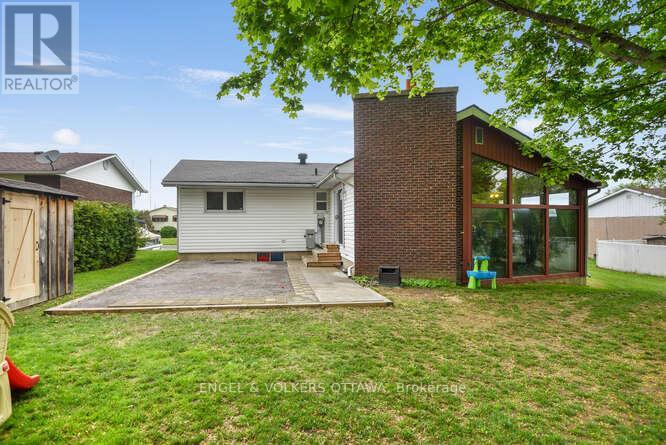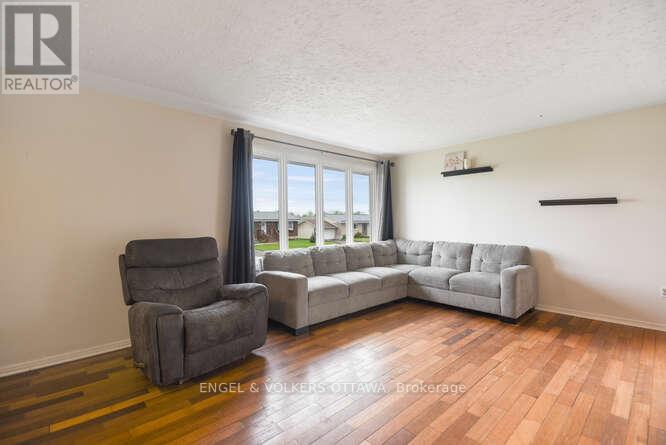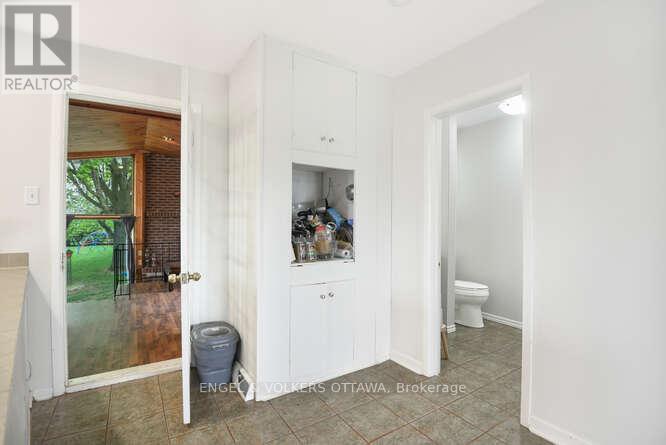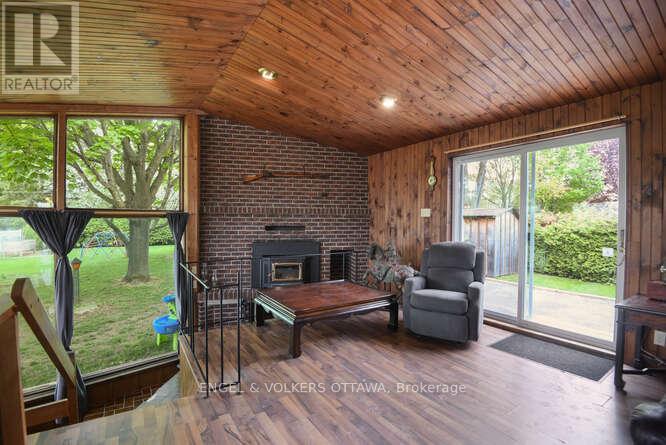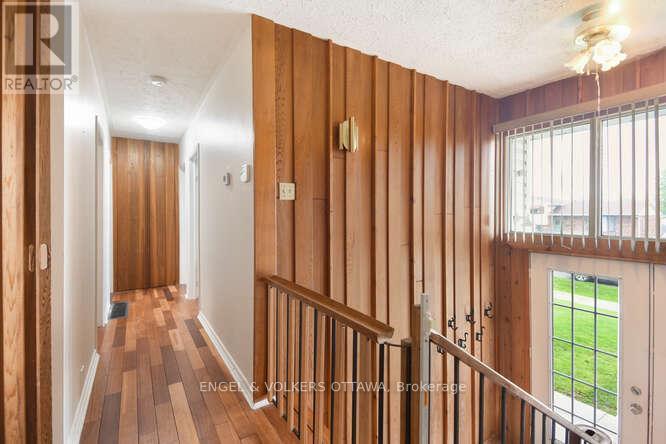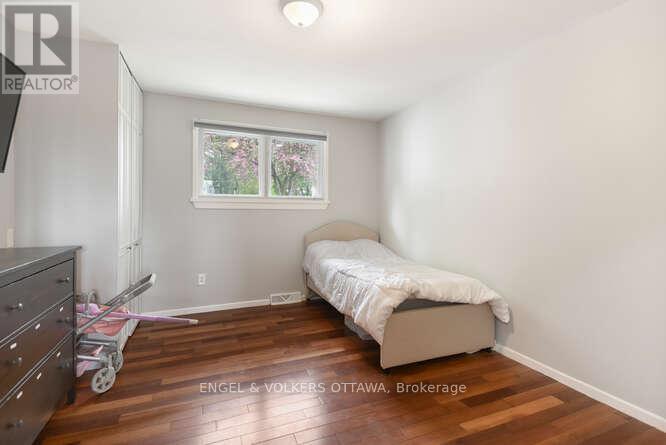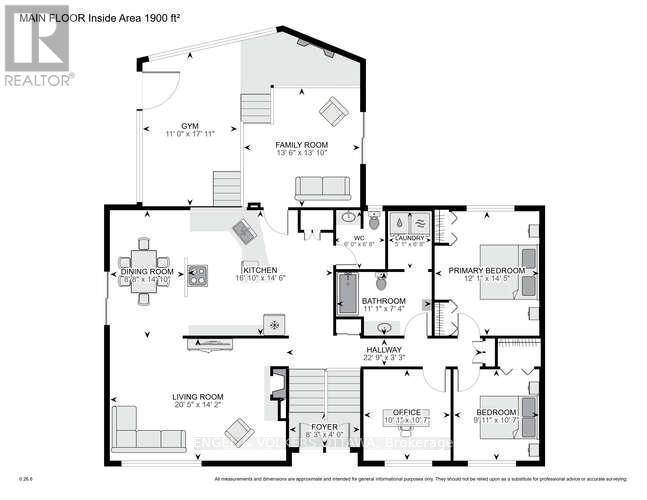4 卧室
3 浴室
1500 - 2000 sqft
壁炉
中央空调
风热取暖
$420,000
Charming side-split home on an oversized lot, ideally located next to the Iroquois Golf Club. The spacious living room features a gas fireplace and hardwood floors, opening to an eat-in kitchen with built-in appliances. The dining area offers ceramic flooring and access to new deck. A standout feature of this home is the 18' x 24' solarium with a wood-burning fireplace, laminate and ceramic flooring, and patio doors leading to a private deck perfect for year-round enjoyment. The main level includes three bedrooms with hardwood flooring, a renovated full bathroom, and convenient main floor laundry. The finished basement offers additional living space with a 3-piece bathroom, a large storage room, and the flexibility to use as a fourth bedroom or family room. (id:44758)
房源概要
|
MLS® Number
|
X12178472 |
|
房源类型
|
民宅 |
|
社区名字
|
702 - Iroquois |
|
总车位
|
4 |
|
View Type
|
River View |
详 情
|
浴室
|
3 |
|
地上卧房
|
3 |
|
地下卧室
|
1 |
|
总卧房
|
4 |
|
公寓设施
|
Fireplace(s) |
|
地下室进展
|
已装修 |
|
地下室类型
|
全完工 |
|
施工种类
|
独立屋 |
|
Construction Style Split Level
|
Sidesplit |
|
空调
|
中央空调 |
|
外墙
|
砖, 乙烯基壁板 |
|
壁炉
|
有 |
|
Fireplace Total
|
2 |
|
地基类型
|
水泥 |
|
客人卫生间(不包含洗浴)
|
1 |
|
供暖方式
|
天然气 |
|
供暖类型
|
压力热风 |
|
内部尺寸
|
1500 - 2000 Sqft |
|
类型
|
独立屋 |
|
设备间
|
市政供水 |
车 位
土地
|
英亩数
|
无 |
|
污水道
|
Sanitary Sewer |
|
土地深度
|
165 Ft |
|
土地宽度
|
80 Ft |
|
不规则大小
|
80 X 165 Ft |
房 间
| 楼 层 |
类 型 |
长 度 |
宽 度 |
面 积 |
|
地下室 |
设备间 |
2.4 m |
3.7 m |
2.4 m x 3.7 m |
|
地下室 |
Bedroom 4 |
5.07 m |
5.02 m |
5.07 m x 5.02 m |
|
一楼 |
家庭房 |
5.3 m |
4.06 m |
5.3 m x 4.06 m |
|
一楼 |
浴室 |
2.04 m |
2.06 m |
2.04 m x 2.06 m |
|
一楼 |
厨房 |
6.42 m |
3.09 m |
6.42 m x 3.09 m |
|
一楼 |
Solarium |
5.47 m |
7.2 m |
5.47 m x 7.2 m |
|
一楼 |
浴室 |
2.3 m |
2.12 m |
2.3 m x 2.12 m |
|
一楼 |
洗衣房 |
1.68 m |
1.86 m |
1.68 m x 1.86 m |
|
一楼 |
主卧 |
4.09 m |
3.5 m |
4.09 m x 3.5 m |
|
一楼 |
第二卧房 |
2.86 m |
3 m |
2.86 m x 3 m |
|
一楼 |
第三卧房 |
3.18 m |
2.89 m |
3.18 m x 2.89 m |
设备间
https://www.realtor.ca/real-estate/28377556/14-island-park-drive-south-dundas-702-iroquois


