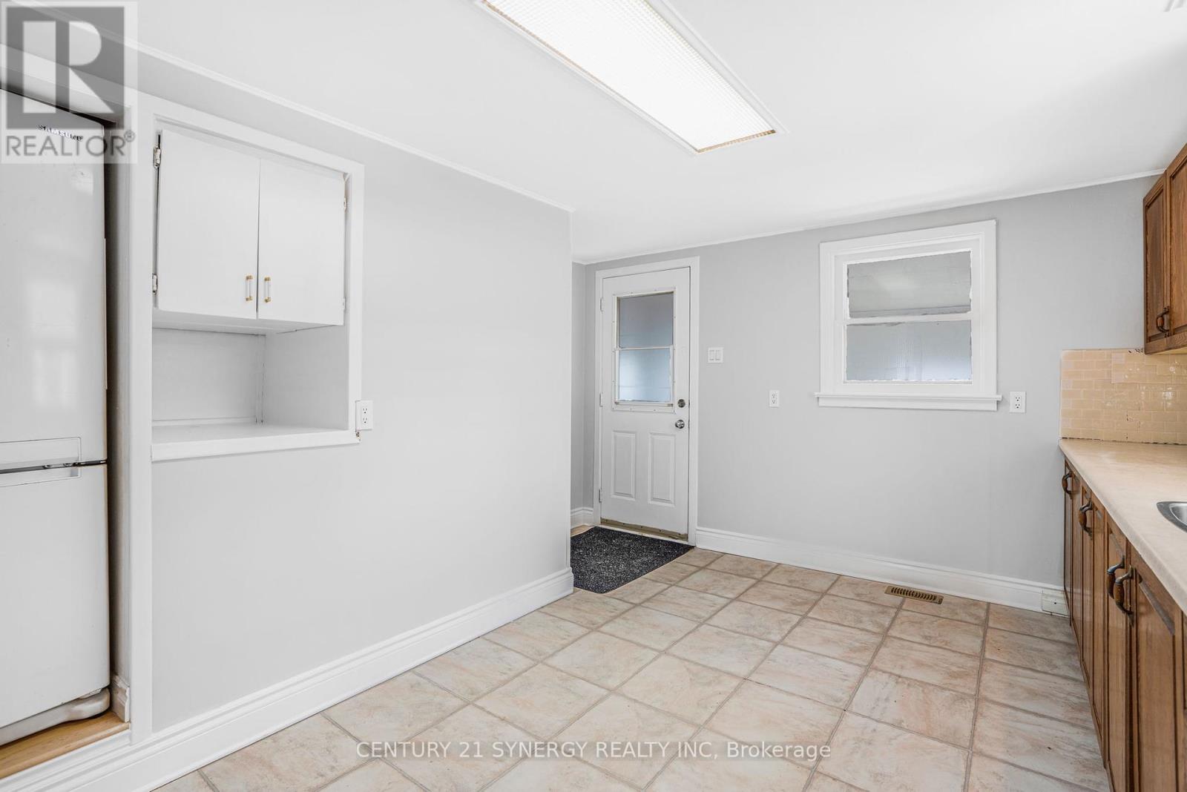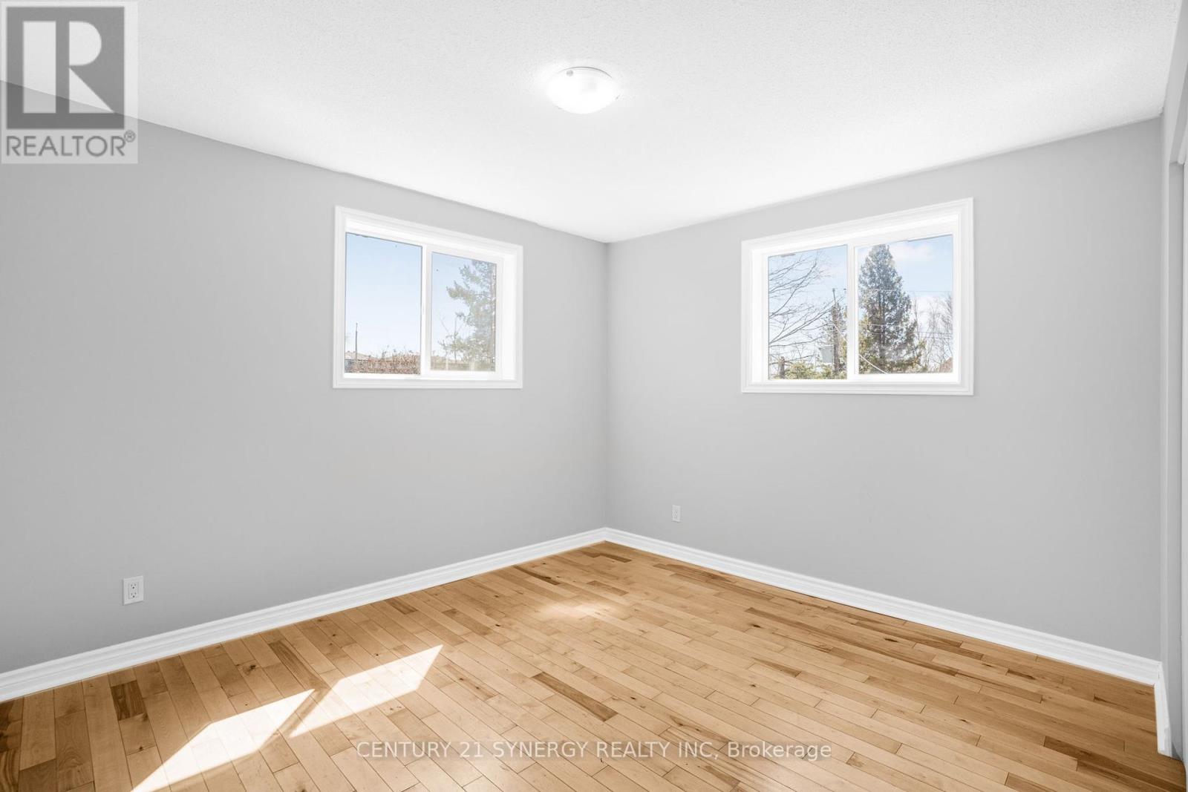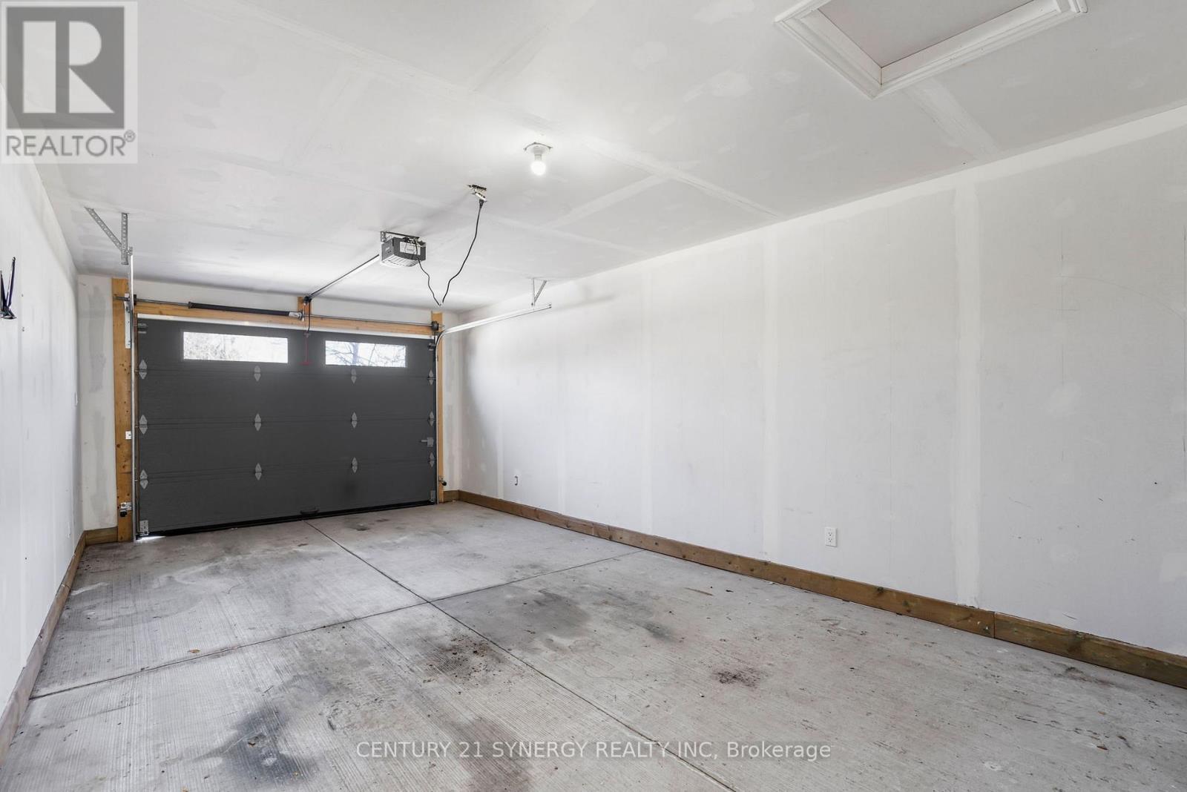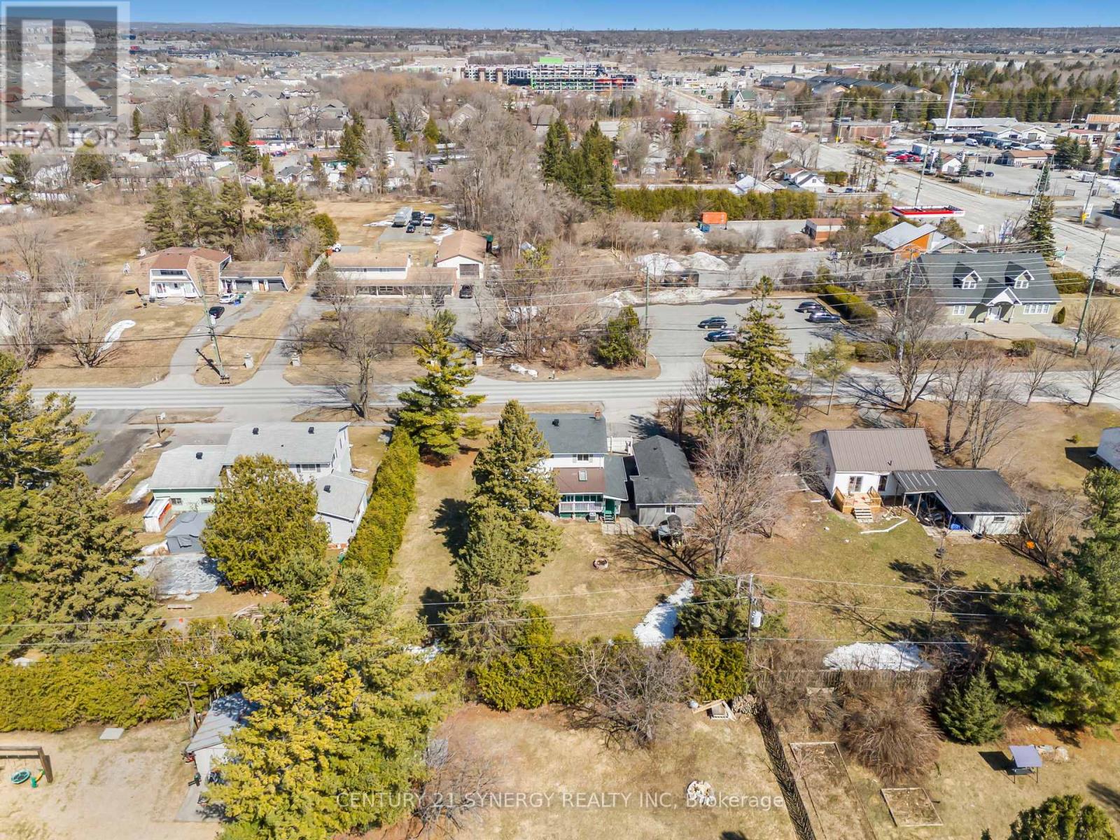4 卧室
2 浴室
1500 - 2000 sqft
中央空调
风热取暖
$699,900
Some photos have been virtually staged. Looking for a home with plenty of outdoor space and the potential to make it your own? Welcome to 14 Johnwoods Street in Stittsville, located just minutes from the 417. This home sits on a spacious 100 x 150 foot lot, offering expansive back and side yard space. Home has recently been professionally painted and cleaned, ready for your personal touch. Inside, the main level features a separate living room, two dens with closets (perfect for home offices or extra bedrooms), a 3-piece bathroom, and a large, country-style eat-in kitchen. Upstairs, you'll find a generous primary bedroom with ample closet space, plus three additional bedrooms and a 4-piece bathroom. The full basement offers great storage and houses the laundry area, along with a shower space. At the rear of the home, enjoy a large covered porch overlooking the beautiful yard - an ideal setting for outdoor relaxation. The property also includes a detached garage, equipped with electricity, an electrical panel box, concrete flooring, and a separate workshop, making it a dream for hobbyists or those in need of extra space. (id:44758)
房源概要
|
MLS® Number
|
X12067251 |
|
房源类型
|
民宅 |
|
社区名字
|
8211 - Stittsville (North) |
|
总车位
|
3 |
详 情
|
浴室
|
2 |
|
地上卧房
|
4 |
|
总卧房
|
4 |
|
Age
|
51 To 99 Years |
|
赠送家电包括
|
Garage Door Opener Remote(s), 烘干机, Hood 电扇, 炉子, 洗衣机, 冰箱 |
|
地下室进展
|
已完成 |
|
地下室类型
|
N/a (unfinished) |
|
施工种类
|
独立屋 |
|
空调
|
中央空调 |
|
外墙
|
乙烯基壁板 |
|
Flooring Type
|
Hardwood, Laminate |
|
地基类型
|
水泥 |
|
供暖方式
|
天然气 |
|
供暖类型
|
压力热风 |
|
储存空间
|
2 |
|
内部尺寸
|
1500 - 2000 Sqft |
|
类型
|
独立屋 |
|
设备间
|
市政供水 |
车 位
土地
|
英亩数
|
无 |
|
污水道
|
Sanitary Sewer |
|
土地深度
|
150 Ft |
|
土地宽度
|
100 Ft |
|
不规则大小
|
100 X 150 Ft |
|
规划描述
|
R1d |
房 间
| 楼 层 |
类 型 |
长 度 |
宽 度 |
面 积 |
|
二楼 |
主卧 |
4.6 m |
3.97 m |
4.6 m x 3.97 m |
|
二楼 |
第二卧房 |
3.97 m |
2.75 m |
3.97 m x 2.75 m |
|
二楼 |
第三卧房 |
3.06 m |
2.77 m |
3.06 m x 2.77 m |
|
二楼 |
Bedroom 4 |
3.67 m |
3.07 m |
3.67 m x 3.07 m |
|
一楼 |
客厅 |
4 m |
3.67 m |
4 m x 3.67 m |
|
一楼 |
卧室 |
3.36 m |
3.05 m |
3.36 m x 3.05 m |
|
一楼 |
衣帽间 |
3.36 m |
2.74 m |
3.36 m x 2.74 m |
|
一楼 |
厨房 |
4 m |
2.76 m |
4 m x 2.76 m |
|
一楼 |
Workshop |
4.89 m |
3.68 m |
4.89 m x 3.68 m |
设备间
https://www.realtor.ca/real-estate/28132190/14-johnwoods-street-ottawa-8211-stittsville-north


















































