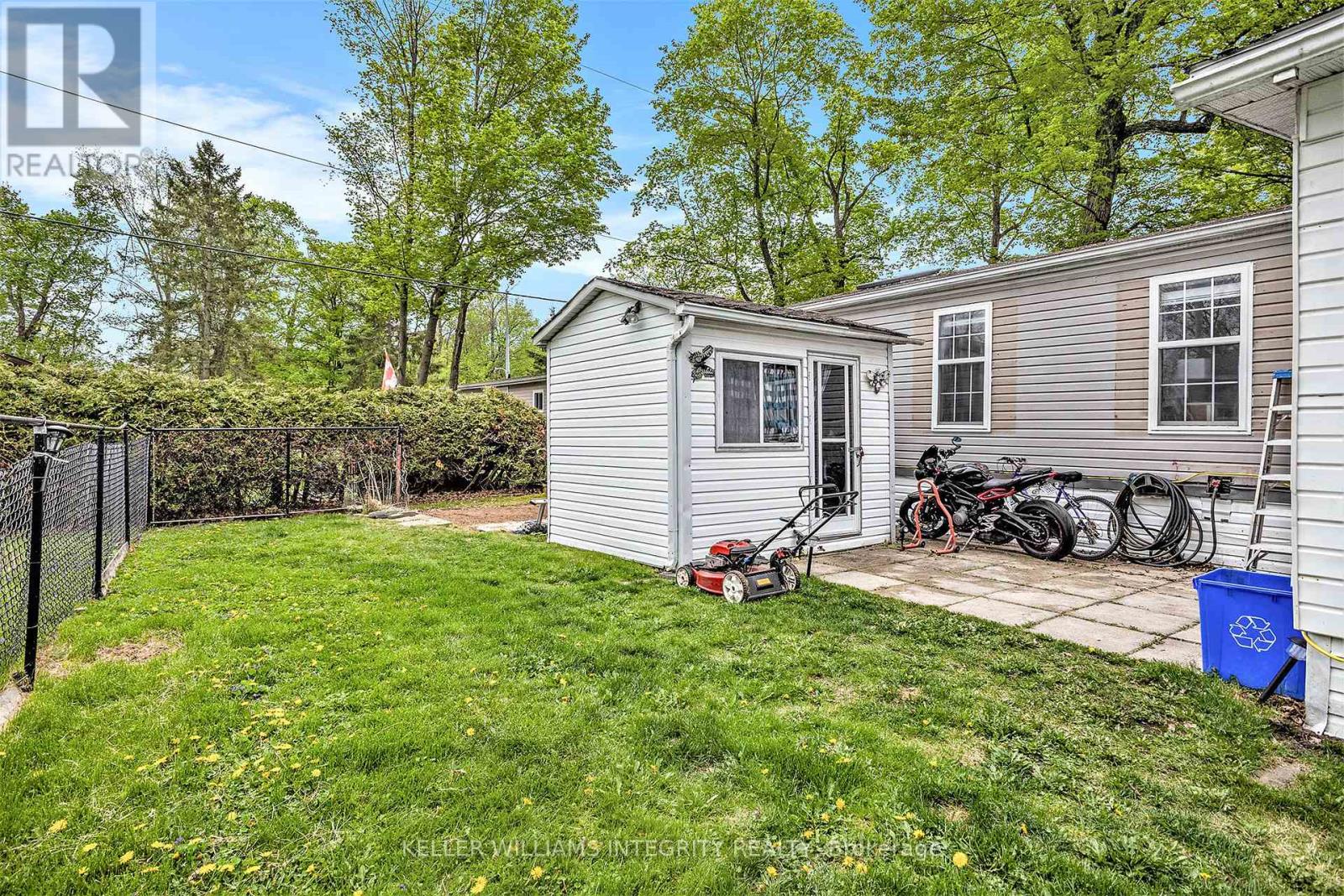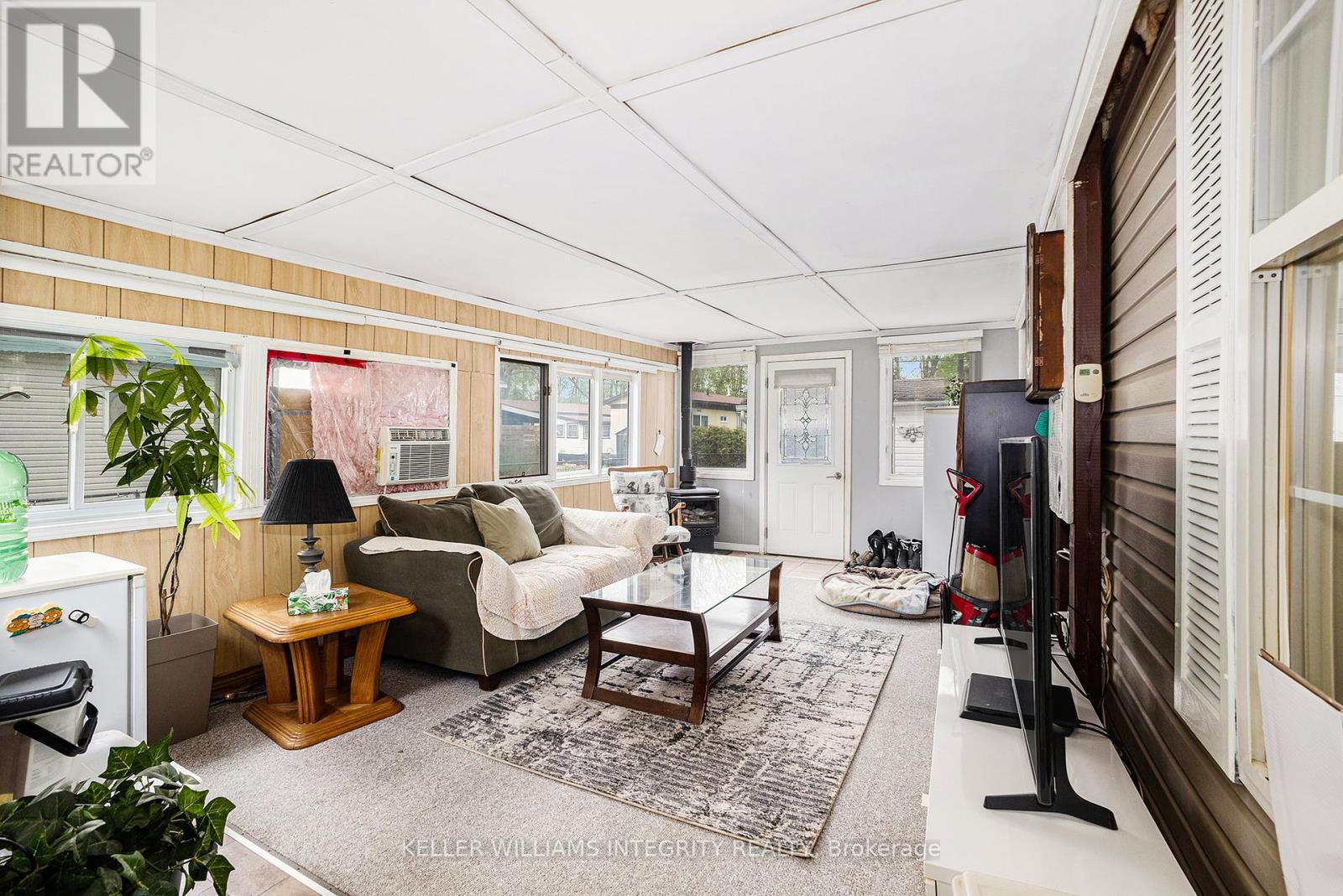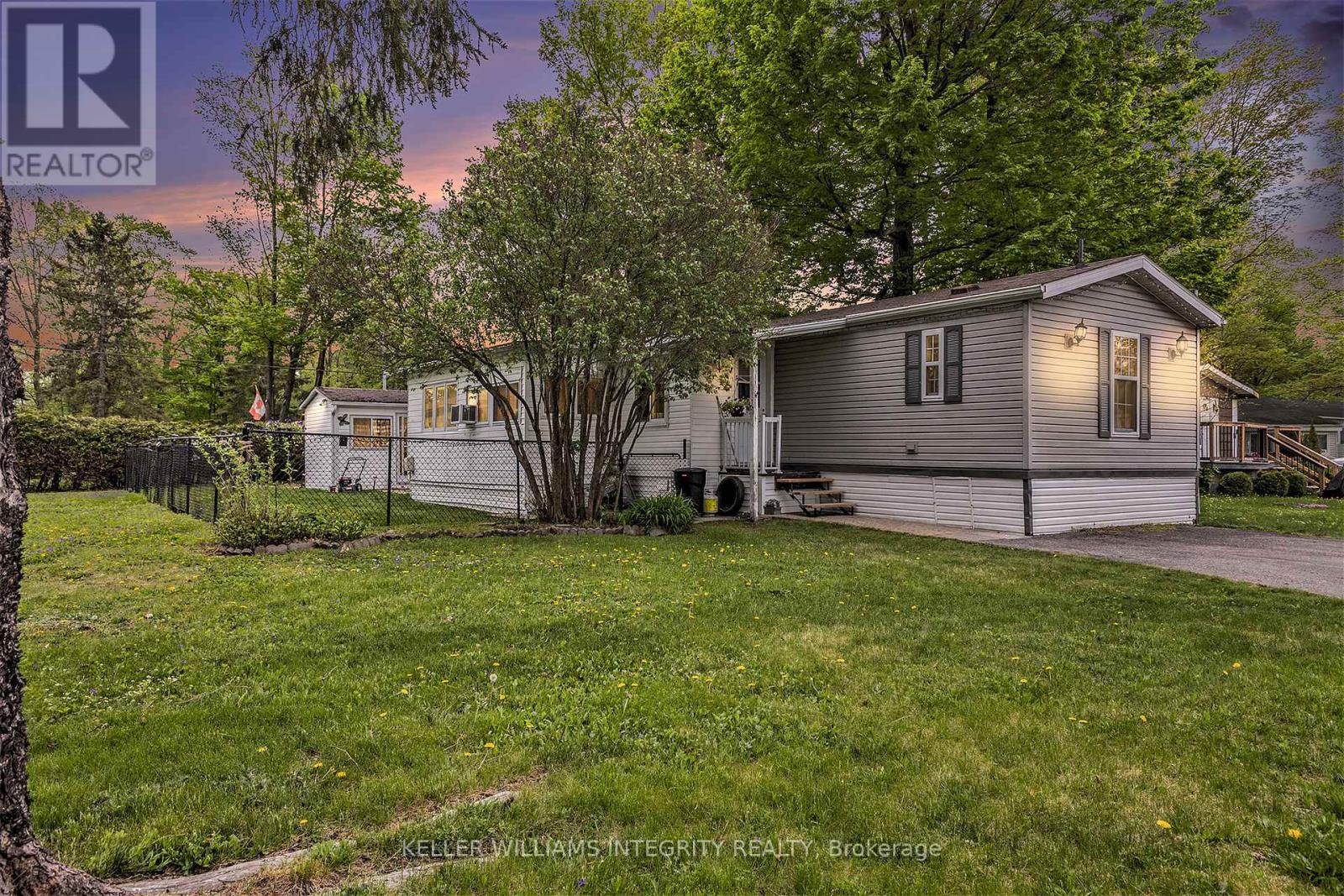3 卧室
2 浴室
1100 - 1500 sqft
壁炉
中央空调
风热取暖
$234,900
Spacious mobile home on an oversized lot in Lakewood Estates which is located adjacent to the beautiful Mississippi Lake. As you enter the foyer leads you into the family room addition or directly into the main part of the home. The family room offers plenty of space to relax & enjoy the warmth of the propane free standing stove on cool nights while watching tv or for entertaining you also have access to the patio and backyard. As you move into the main part of the home you will enter the generous living room which is adjacent to the dining area with updated cabinetry and counter space. Next is the updated galley style kitchen with pantry and 3 ss appliances. Off the kitchen is a separate laundry room with access to the side deck and yard. The master suite is adjacent to the kitchen and features plenty of closet space as well as a 5 pc bath that includes a jet soaker tub perfect after a long day. On the other side of the living room there are 2 additional bedrooms and another 4pc bath. There have been many updates over the years including the windows, c/a 2023 apprx., furnace 2023 apprx., kitchen & dining cabinetry 2018 apprx., new ss fridge, stove & dishwasher. Come view this lovely home today, you won't be disappointed. Current park fees are $636.00 per month. (id:44758)
房源概要
|
MLS® Number
|
X12155253 |
|
房源类型
|
民宅 |
|
社区名字
|
910 - Beckwith Twp |
|
设备类型
|
Propane Tank |
|
总车位
|
2 |
|
租赁设备类型
|
Propane Tank |
|
结构
|
Deck, Patio(s), 棚 |
详 情
|
浴室
|
2 |
|
地上卧房
|
3 |
|
总卧房
|
3 |
|
公寓设施
|
Fireplace(s) |
|
赠送家电包括
|
洗碗机, 烘干机, 微波炉, 炉子, 洗衣机, 冰箱 |
|
地下室类型
|
Crawl Space |
|
Construction Style Other
|
Manufactured |
|
空调
|
中央空调 |
|
外墙
|
乙烯基壁板 |
|
壁炉
|
有 |
|
壁炉类型
|
Free Standing Metal |
|
地基类型
|
水泥 |
|
供暖方式
|
Propane |
|
供暖类型
|
压力热风 |
|
内部尺寸
|
1100 - 1500 Sqft |
|
类型
|
Modular |
|
设备间
|
Community Water System |
车 位
土地
|
英亩数
|
无 |
|
污水道
|
Septic System |
|
规划描述
|
Mobile Home 公园 |
房 间
| 楼 层 |
类 型 |
长 度 |
宽 度 |
面 积 |
|
一楼 |
门厅 |
2.31 m |
1.81 m |
2.31 m x 1.81 m |
|
一楼 |
浴室 |
2.16 m |
1.69 m |
2.16 m x 1.69 m |
|
一楼 |
家庭房 |
5.63 m |
3.33 m |
5.63 m x 3.33 m |
|
一楼 |
客厅 |
4.39 m |
3.88 m |
4.39 m x 3.88 m |
|
一楼 |
餐厅 |
2.94 m |
2.03 m |
2.94 m x 2.03 m |
|
一楼 |
厨房 |
5.06 m |
2.03 m |
5.06 m x 2.03 m |
|
一楼 |
洗衣房 |
2.25 m |
2.02 m |
2.25 m x 2.02 m |
|
一楼 |
主卧 |
3.65 m |
3.57 m |
3.65 m x 3.57 m |
|
一楼 |
浴室 |
3.57 m |
1.89 m |
3.57 m x 1.89 m |
|
一楼 |
第二卧房 |
3.26 m |
2.11 m |
3.26 m x 2.11 m |
|
一楼 |
第三卧房 |
3.13 m |
2.59 m |
3.13 m x 2.59 m |
设备间
https://www.realtor.ca/real-estate/28327355/14-oakwood-avenue-beckwith-910-beckwith-twp



































