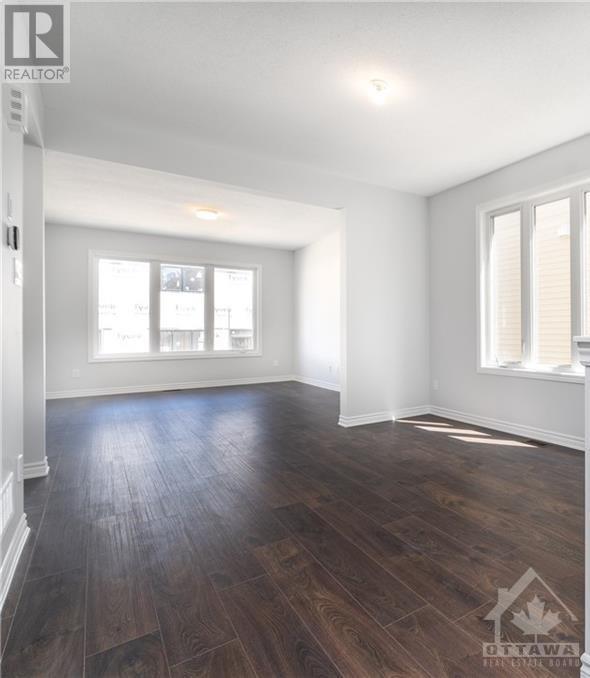4 卧室
3 浴室
中央空调
风热取暖
$3,300 Monthly
Looking for a perfect family home to rent? This beautiful upgraded Mattamy home has over 2100 sq ft of above-ground living space on a premium lot with a lookout basement. The main floor boasts an open concept with 9' ceilings and extra tall windows for a bright living space. The luxury kitchen has granite counters, pot lights, upgraded cabinets and fixtures, a breakfast bar, and an additional pantry. An eating area with patio doors that lead to the backyard. The dining room has a stylish coffered ceiling. Convenient mudroom with separate entrance to an extra long garage 10x20. Four spacious bedrooms on the second level. Primary bedroom with a walk-in closet and upgraded ensuite. Second-floor laundry room. Upgraded open staircase and oak railings. A basement with oversized windows and does not feel like a basement at all. Located close to elementary schools and parks, perfect for your family. This home is the perfect place to raise a family. (id:44758)
房源概要
|
MLS® Number
|
1416828 |
|
房源类型
|
民宅 |
|
临近地区
|
Half Moon Bay |
|
总车位
|
2 |
详 情
|
浴室
|
3 |
|
地上卧房
|
4 |
|
总卧房
|
4 |
|
公寓设施
|
Laundry - In Suite |
|
赠送家电包括
|
冰箱, 洗碗机, 烘干机, Hood 电扇, 炉子, 洗衣机 |
|
地下室进展
|
已完成 |
|
地下室类型
|
Full (unfinished) |
|
施工日期
|
2022 |
|
施工种类
|
独立屋 |
|
空调
|
中央空调 |
|
外墙
|
砖, Siding |
|
Flooring Type
|
Wall-to-wall Carpet, Laminate |
|
客人卫生间(不包含洗浴)
|
1 |
|
供暖方式
|
天然气 |
|
供暖类型
|
压力热风 |
|
储存空间
|
2 |
|
类型
|
独立屋 |
|
设备间
|
市政供水 |
车 位
土地
|
英亩数
|
无 |
|
污水道
|
城市污水处理系统 |
|
土地深度
|
88 Ft |
|
土地宽度
|
30 Ft |
|
不规则大小
|
30 Ft X 88 Ft |
|
规划描述
|
住宅 |
房 间
| 楼 层 |
类 型 |
长 度 |
宽 度 |
面 积 |
|
二楼 |
主卧 |
|
|
16'7" x 13'0" |
|
二楼 |
卧室 |
|
|
10'6" x 10'0" |
|
二楼 |
卧室 |
|
|
11'11" x 9'9" |
|
三楼 |
卧室 |
|
|
12'0" x 10'0" |
|
一楼 |
大型活动室 |
|
|
16'0" x 12'6" |
|
一楼 |
餐厅 |
|
|
12'7" x 11'0" |
|
一楼 |
厨房 |
|
|
12'4" x 11'2" |
|
一楼 |
Eating Area |
|
|
10'5" x 9'8" |
https://www.realtor.ca/real-estate/27588295/14-racemose-street-ottawa-half-moon-bay













