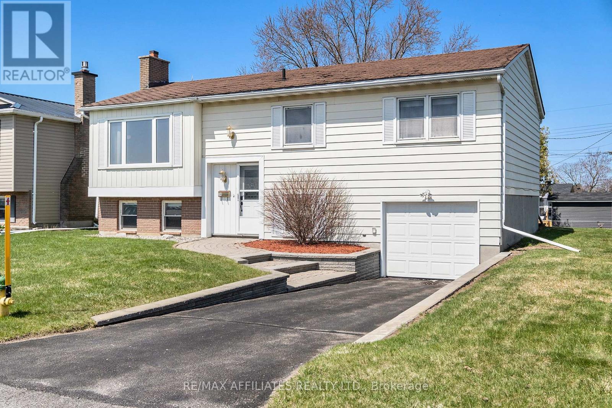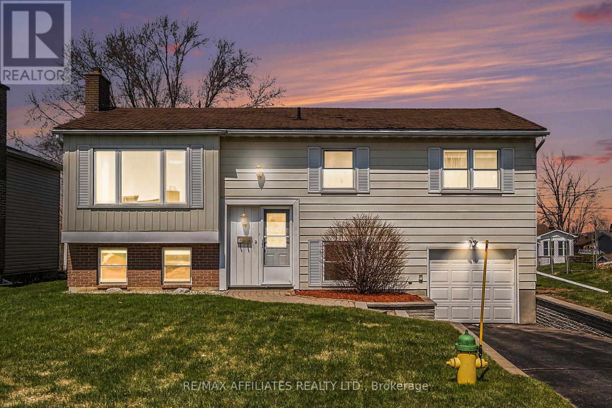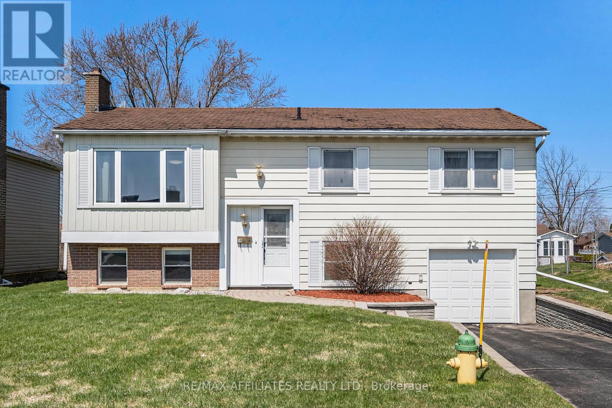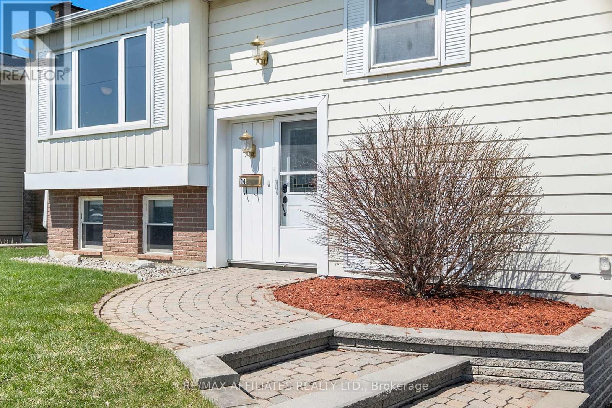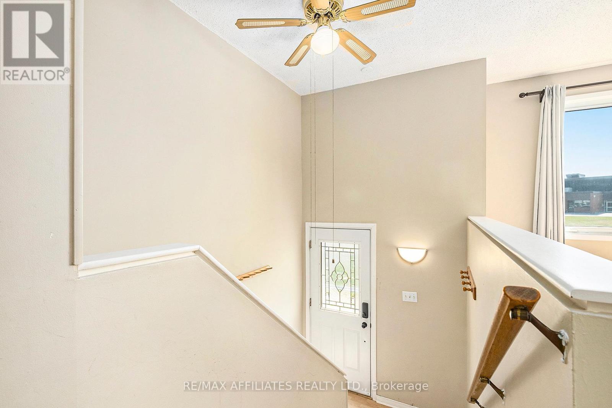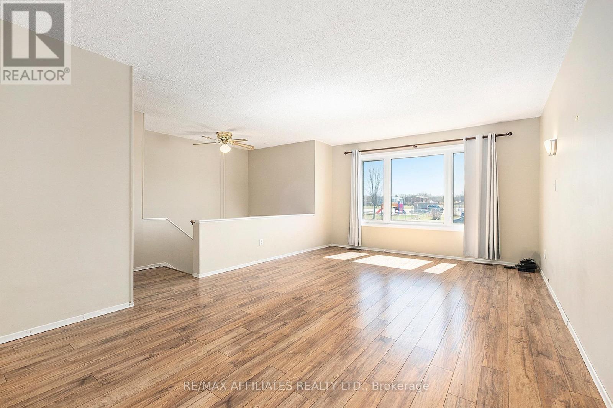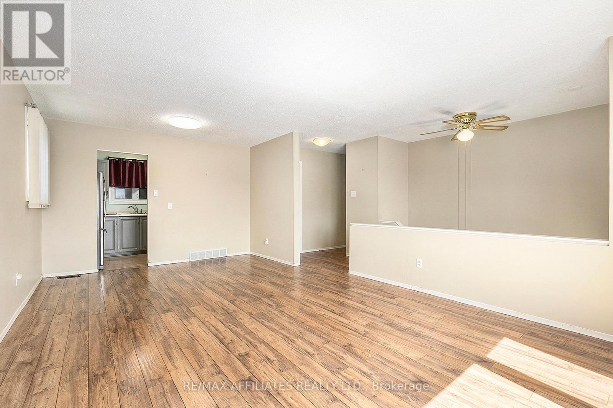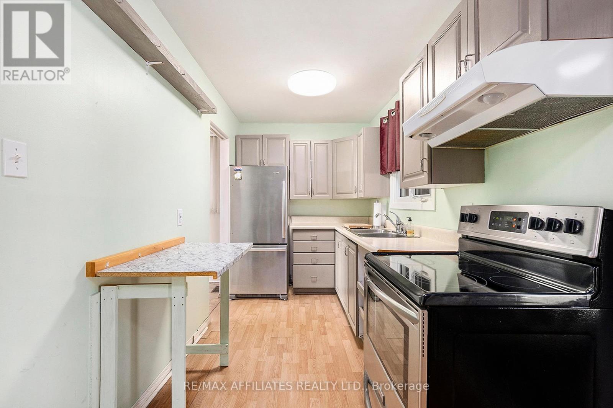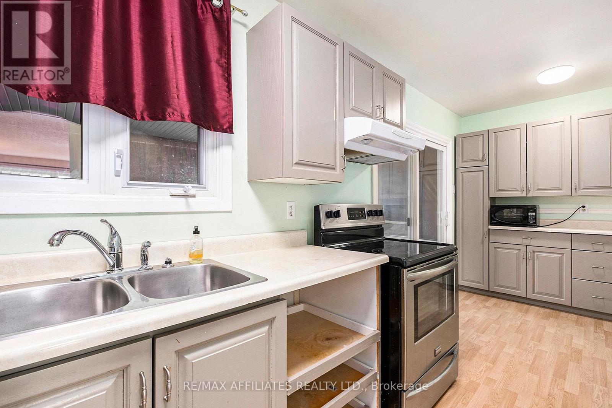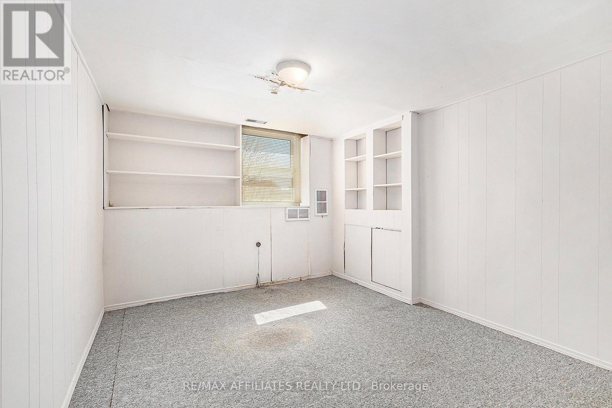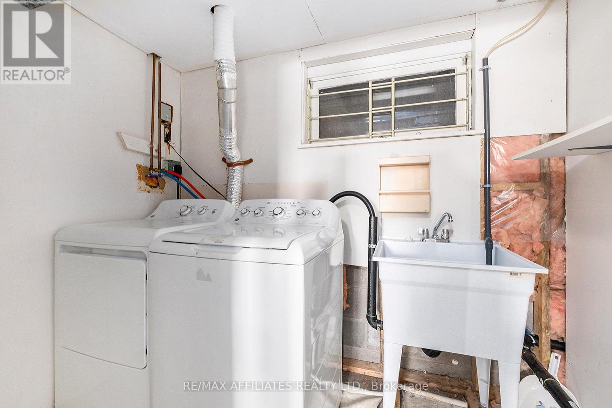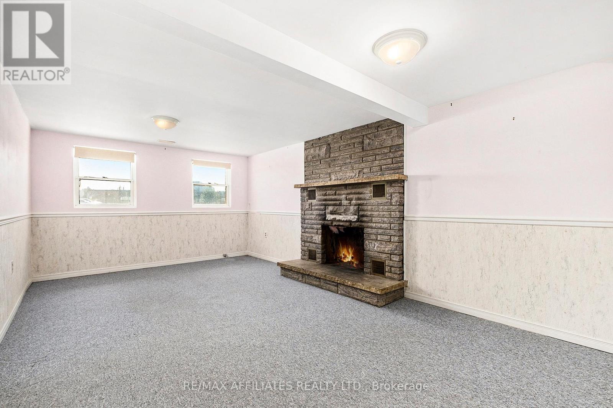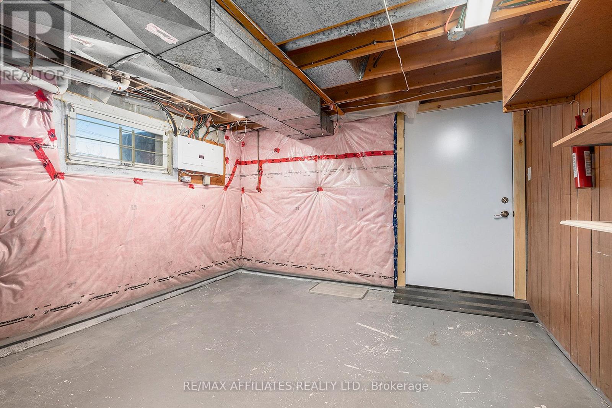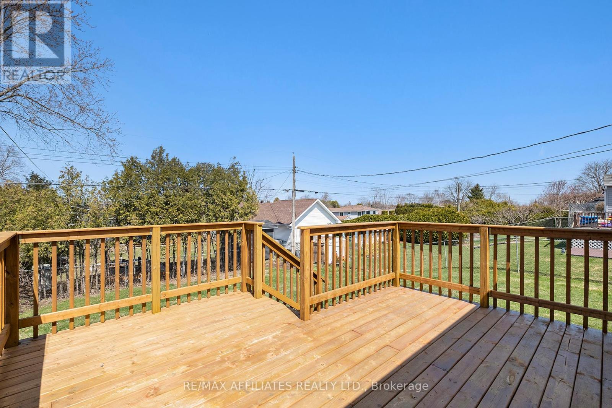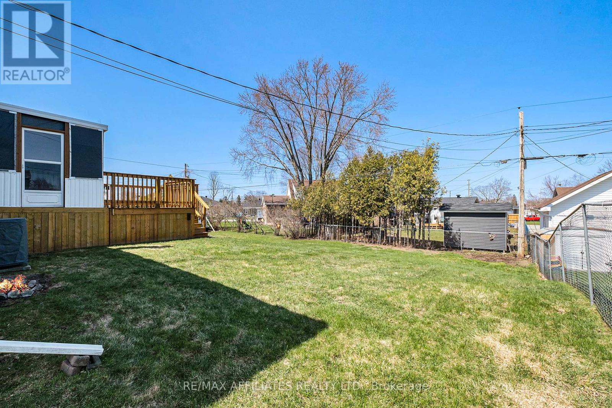3 卧室
2 浴室
1100 - 1500 sqft
Raised 平房
壁炉
中央空调
风热取暖
$485,000
Great upside here. This ranch style home offers a living rm/dining area, kitchen, sunroom, 4-piece bath, master bedroom plus 2 more bedrooms. The lower level adds a family room, laundry room, a den, a 2-piece powder room and a large utility storage room with access to the one car attached garage. This home has been a comfortable place for the elderly seller and his wife for many years. With some sprucing up it will shine again for its new owners. Lovely back yard, large newer back deck, newer laminate flooring in liv rm Din rm, hall and two bedrooms. Paved drive too. Close to schools shopping and town amenities. (id:44758)
房源概要
|
MLS® Number
|
X12101255 |
|
房源类型
|
民宅 |
|
社区名字
|
901 - Smiths Falls |
|
设备类型
|
热水器 - Gas |
|
总车位
|
3 |
|
租赁设备类型
|
热水器 - Gas |
详 情
|
浴室
|
2 |
|
地上卧房
|
3 |
|
总卧房
|
3 |
|
公寓设施
|
Fireplace(s) |
|
赠送家电包括
|
Water Heater, 烘干机, 炉子, 洗衣机, 冰箱 |
|
建筑风格
|
Raised Bungalow |
|
地下室进展
|
部分完成 |
|
地下室类型
|
N/a (partially Finished) |
|
施工种类
|
独立屋 |
|
空调
|
中央空调 |
|
外墙
|
乙烯基壁板, 砖 Veneer |
|
壁炉
|
有 |
|
Fireplace Total
|
1 |
|
地基类型
|
水泥 |
|
客人卫生间(不包含洗浴)
|
1 |
|
供暖方式
|
天然气 |
|
供暖类型
|
压力热风 |
|
储存空间
|
1 |
|
内部尺寸
|
1100 - 1500 Sqft |
|
类型
|
独立屋 |
|
设备间
|
市政供水 |
车 位
土地
|
英亩数
|
无 |
|
污水道
|
Sanitary Sewer |
|
土地深度
|
120 Ft |
|
土地宽度
|
60 Ft |
|
不规则大小
|
60 X 120 Ft |
房 间
| 楼 层 |
类 型 |
长 度 |
宽 度 |
面 积 |
|
Lower Level |
家庭房 |
5.8 m |
3.42 m |
5.8 m x 3.42 m |
|
Lower Level |
洗衣房 |
2.48 m |
2.6 m |
2.48 m x 2.6 m |
|
Lower Level |
衣帽间 |
3.85 m |
3 m |
3.85 m x 3 m |
|
Lower Level |
设备间 |
5.5 m |
3.68 m |
5.5 m x 3.68 m |
|
一楼 |
客厅 |
4.3 m |
3.53 m |
4.3 m x 3.53 m |
|
一楼 |
厨房 |
5.76 m |
2 m |
5.76 m x 2 m |
|
一楼 |
Sunroom |
4.6 m |
2.85 m |
4.6 m x 2.85 m |
|
一楼 |
主卧 |
4.14 m |
3.82 m |
4.14 m x 3.82 m |
|
一楼 |
第二卧房 |
3.72 m |
2.76 m |
3.72 m x 2.76 m |
|
一楼 |
第三卧房 |
3.05 m |
2.29 m |
3.05 m x 2.29 m |
设备间
https://www.realtor.ca/real-estate/28208471/14-ross-street-e-smith-falls-901-smiths-falls


