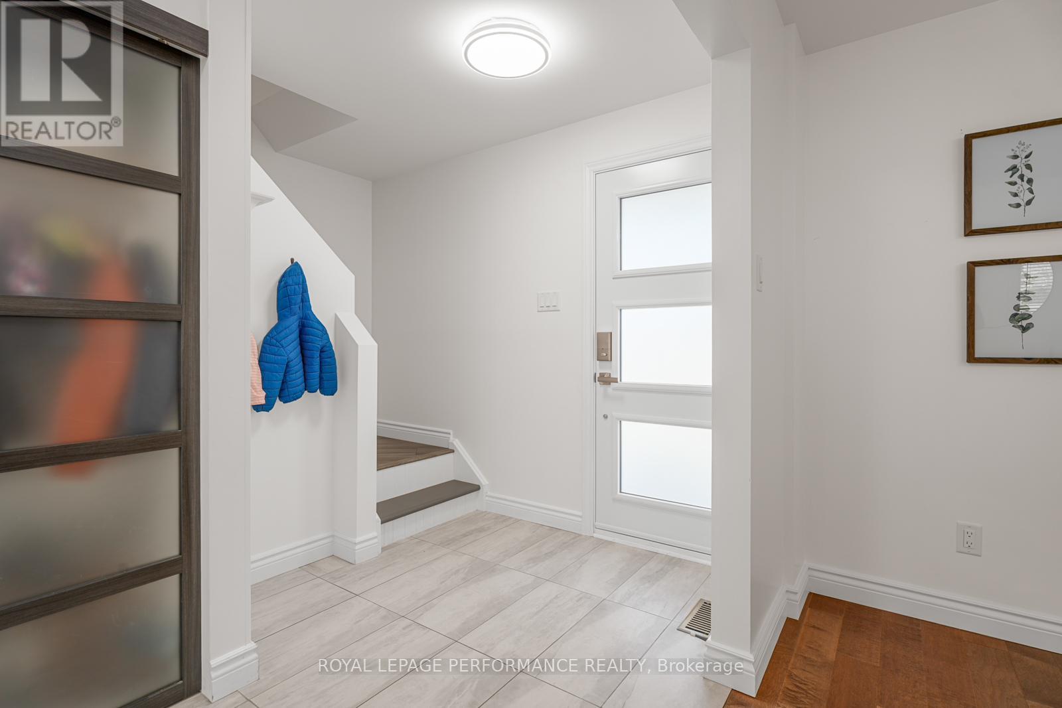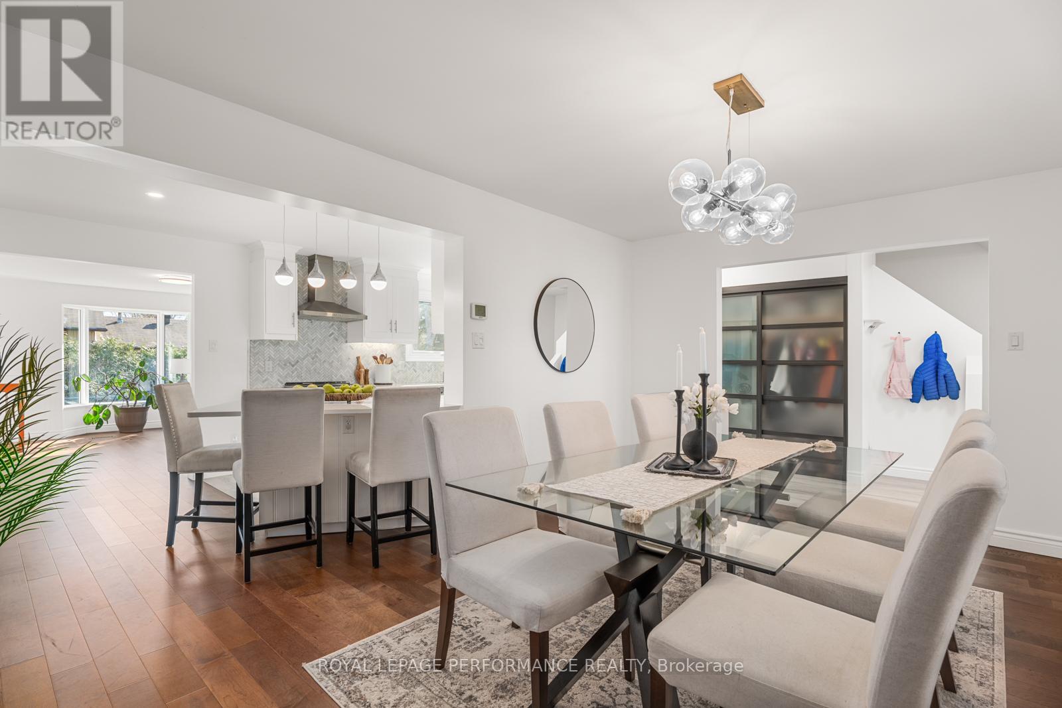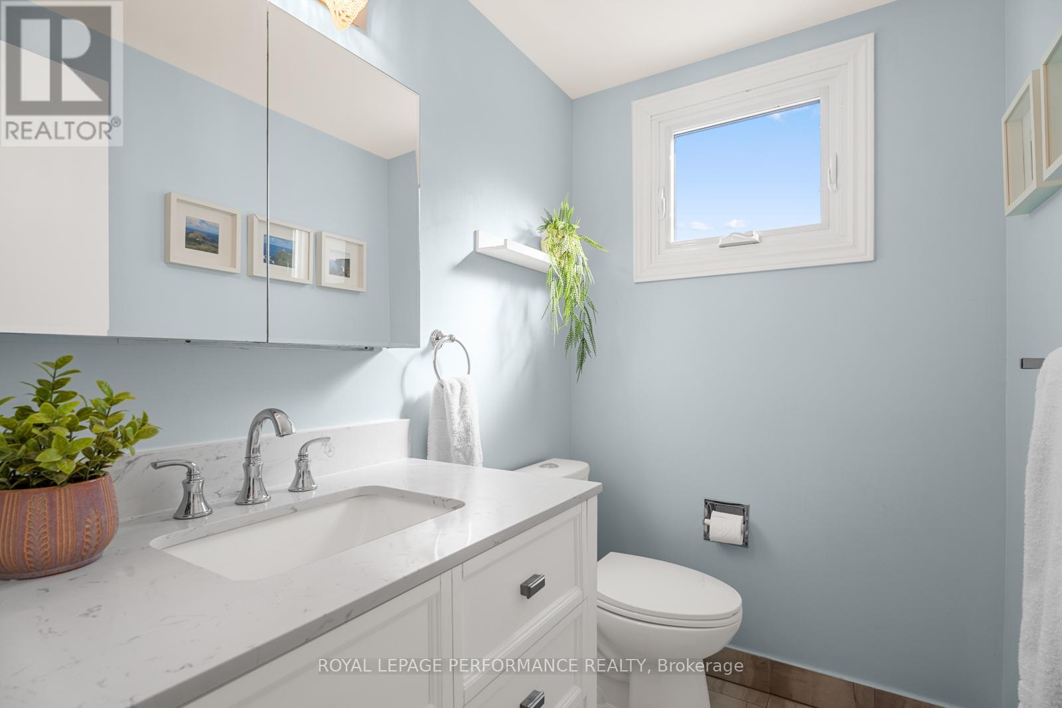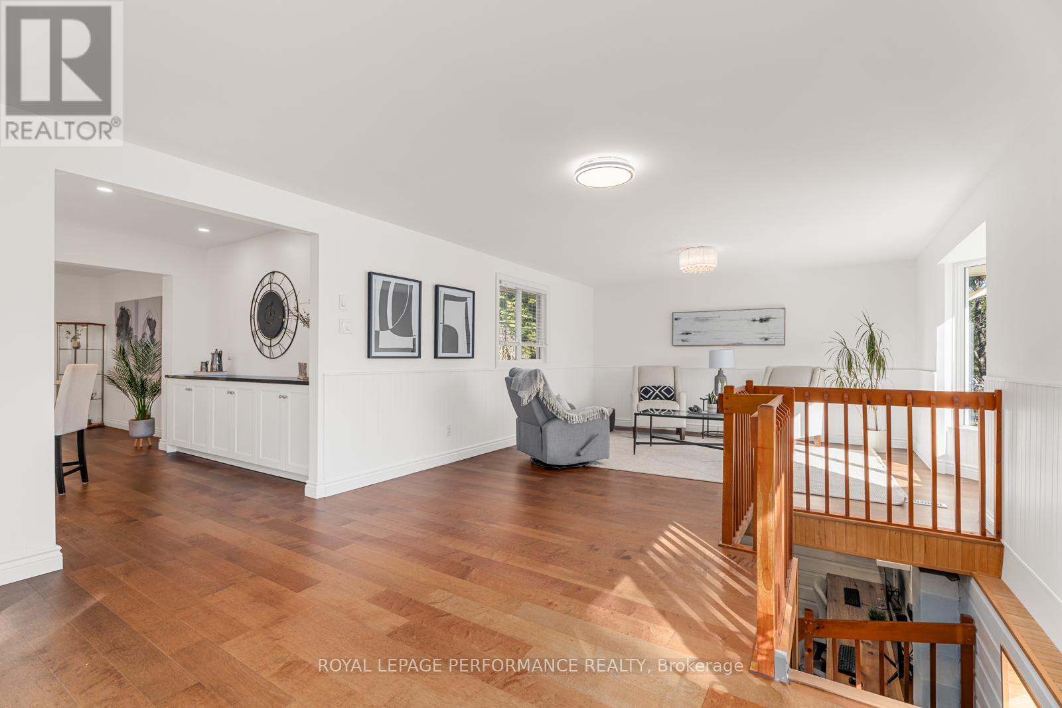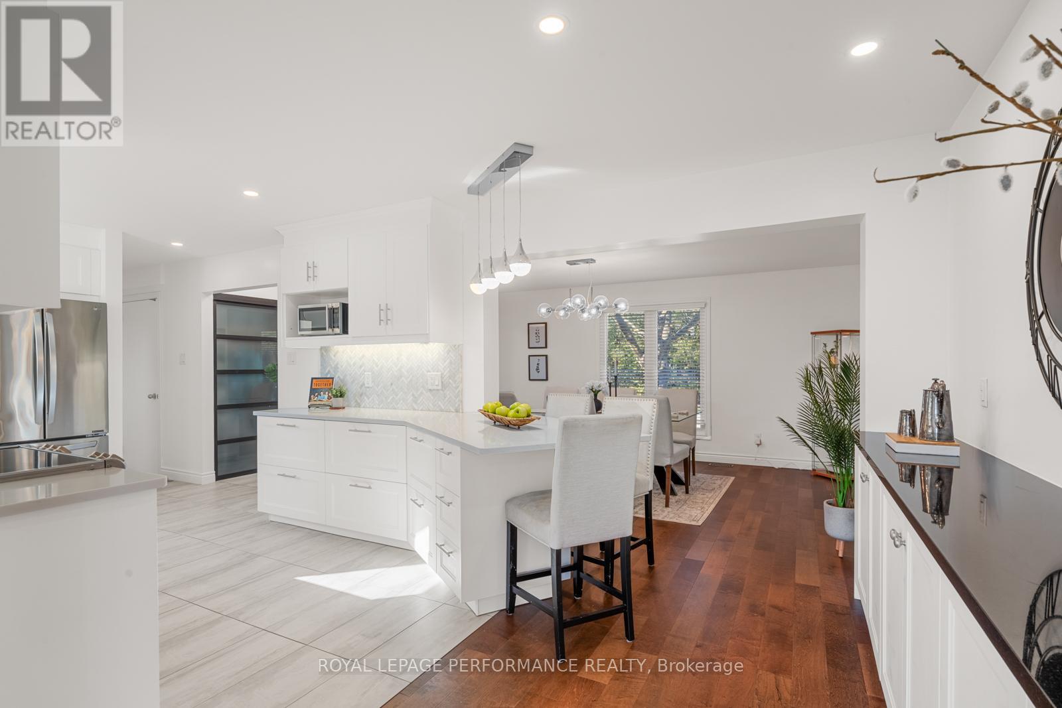3 卧室
2 浴室
1500 - 2000 sqft
壁炉
中央空调
风热取暖
Landscaped
$725,000
Welcome to 140 Oakburn Rd: set on an oversized pie-shaped lot, this beautifully updated home offers more space - inside and out. A larger-than-average layout thanks to a thoughtful addition, an oversized driveway with 3-sided carport, and a backyard oasis with hedges & mature trees, a 12 x 13 deck, patio, and shed - this home checks all the boxes. Inside, enjoy a fully renovated (2019) kitchen with double sink, quartz counters, breakfast bar, stainless appliances, and a designer backsplash. Hardwood floors flow through the open dining and living spaces, and a main-floor powder room adds convenience. The spacious living room addition features two bay windows (2025) and a new patio door (2024) to the backyard. Upstairs, you'll find three bedrooms, including a large primary with walk-in closet, plus a renovated 4-piece bath with new vanity, tile, and tub. The basement is partially finished on the addition side- currently being used as both a home office AND a cozy family room. The other side includes a wood stove, laundry, and utility area, with potential to finish further to further expand the home's already large footprint. Nearly all windows replaced (2019-2025), furnace & A/C (2014), roof (2018/19). Enjoy a family-friendly location surrounded by six parks and three schools, with walkable access to a community pool, baseball and softball diamonds, soccer pitches, play structures, basketball courts, and outdoor rinks in winter. Jack Charron Arena and the Ottawa Public Library are also just minutes away on foot. (id:44758)
房源概要
|
MLS® Number
|
X12098353 |
|
房源类型
|
民宅 |
|
社区名字
|
9003 - Kanata - Glencairn/Hazeldean |
|
附近的便利设施
|
公共交通 |
|
社区特征
|
社区活动中心 |
|
设备类型
|
热水器 |
|
总车位
|
5 |
|
租赁设备类型
|
热水器 |
|
结构
|
Deck, 棚 |
详 情
|
浴室
|
2 |
|
地上卧房
|
3 |
|
总卧房
|
3 |
|
Age
|
31 To 50 Years |
|
赠送家电包括
|
Water Heater, Water Meter, Blinds, 洗碗机, 烘干机, Hood 电扇, 微波炉, 炉子, 洗衣机, 冰箱 |
|
地下室进展
|
部分完成 |
|
地下室类型
|
N/a (partially Finished) |
|
施工种类
|
独立屋 |
|
空调
|
中央空调 |
|
外墙
|
砖, 乙烯基壁板 |
|
Fire Protection
|
Smoke Detectors |
|
壁炉
|
有 |
|
Fireplace Total
|
1 |
|
壁炉类型
|
木头stove |
|
Flooring Type
|
Hardwood, Tile, Laminate |
|
地基类型
|
混凝土浇筑 |
|
客人卫生间(不包含洗浴)
|
1 |
|
供暖方式
|
天然气 |
|
供暖类型
|
压力热风 |
|
储存空间
|
2 |
|
内部尺寸
|
1500 - 2000 Sqft |
|
类型
|
独立屋 |
|
设备间
|
市政供水 |
车 位
土地
|
英亩数
|
无 |
|
土地便利设施
|
公共交通 |
|
Landscape Features
|
Landscaped |
|
污水道
|
Sanitary Sewer |
|
土地深度
|
100 Ft |
|
土地宽度
|
51 Ft ,4 In |
|
不规则大小
|
51.4 X 100 Ft ; Pie Shaped |
|
规划描述
|
住宅 - R1m |
房 间
| 楼 层 |
类 型 |
长 度 |
宽 度 |
面 积 |
|
二楼 |
主卧 |
5.28 m |
3 m |
5.28 m x 3 m |
|
二楼 |
第二卧房 |
3.5 m |
2.87 m |
3.5 m x 2.87 m |
|
二楼 |
第三卧房 |
3.35 m |
3.08 m |
3.35 m x 3.08 m |
|
二楼 |
浴室 |
2.36 m |
1.52 m |
2.36 m x 1.52 m |
|
地下室 |
设备间 |
8.15 m |
7.34 m |
8.15 m x 7.34 m |
|
地下室 |
娱乐,游戏房 |
8.15 m |
7.34 m |
8.15 m x 7.34 m |
|
地下室 |
娱乐,游戏房 |
7.81 m |
3.86 m |
7.81 m x 3.86 m |
|
一楼 |
餐厅 |
4.88 m |
3.95 m |
4.88 m x 3.95 m |
|
一楼 |
厨房 |
6.32 m |
3.1 m |
6.32 m x 3.1 m |
|
一楼 |
客厅 |
8.43 m |
4.71 m |
8.43 m x 4.71 m |
|
一楼 |
浴室 |
1.73 m |
1.83 m |
1.73 m x 1.83 m |
|
一楼 |
门厅 |
4.04 m |
1.66 m |
4.04 m x 1.66 m |
设备间
https://www.realtor.ca/real-estate/28202273/140-oakburn-road-ottawa-9003-kanata-glencairnhazeldean







